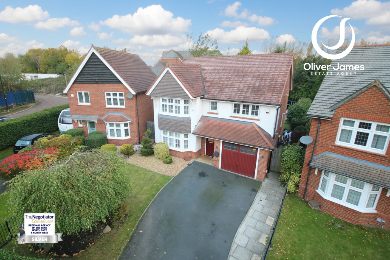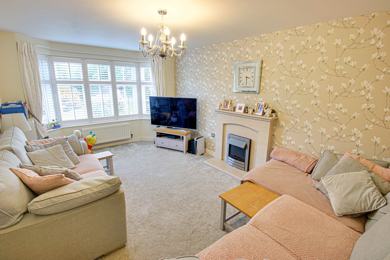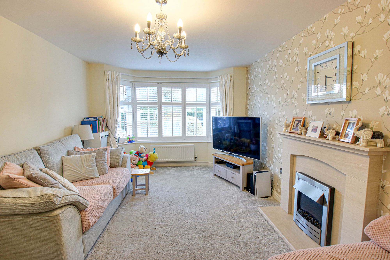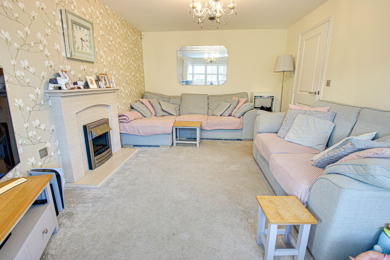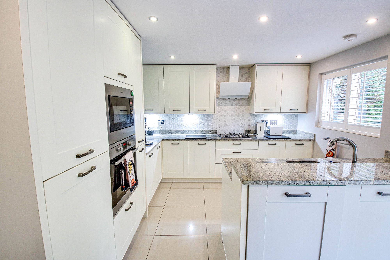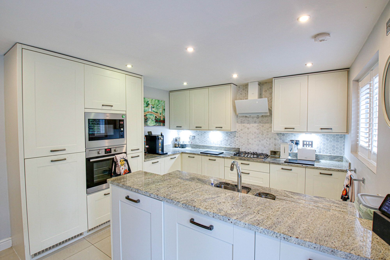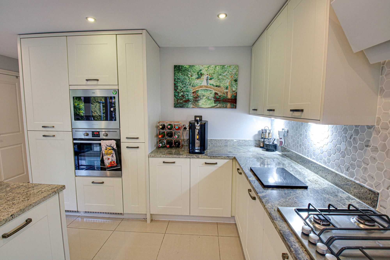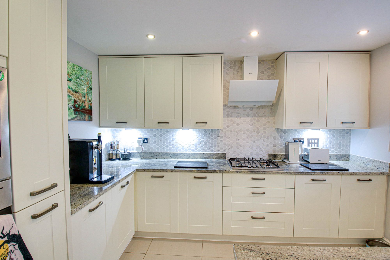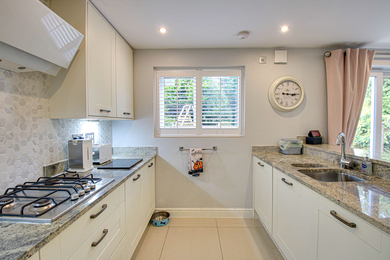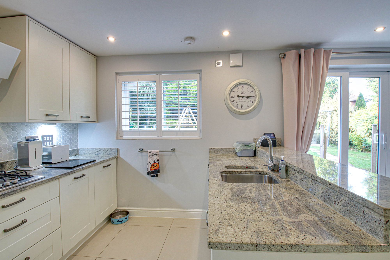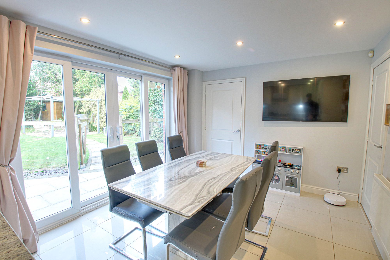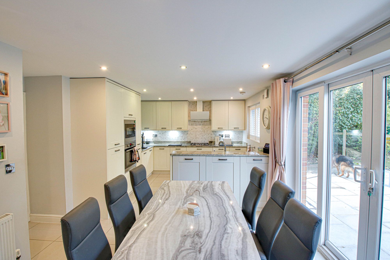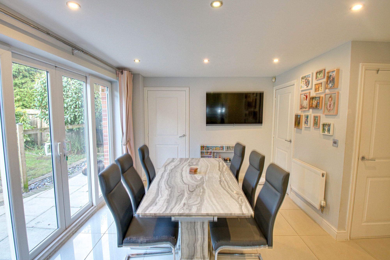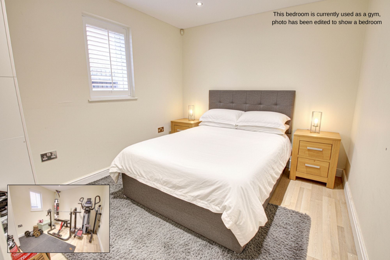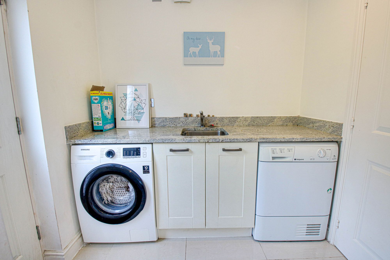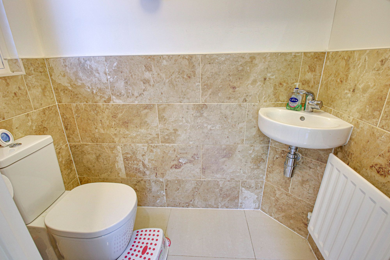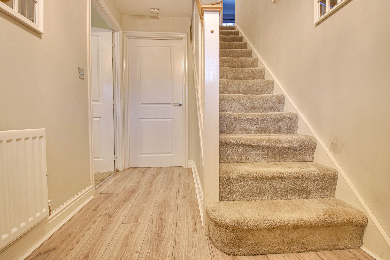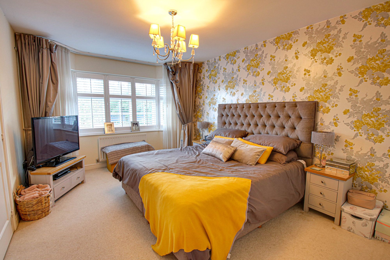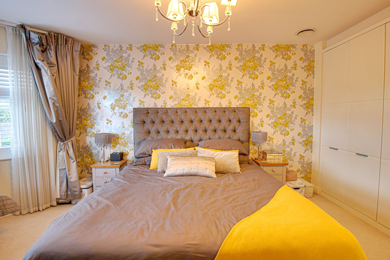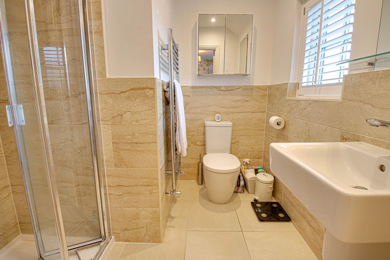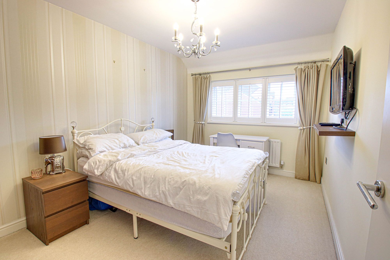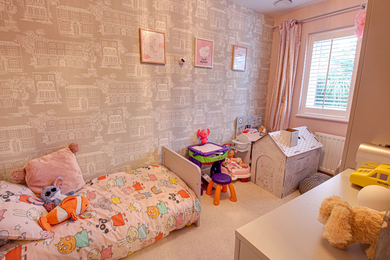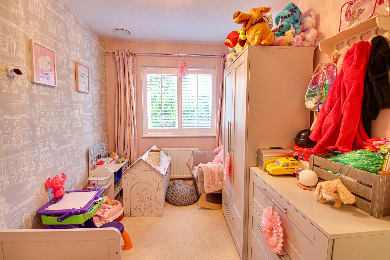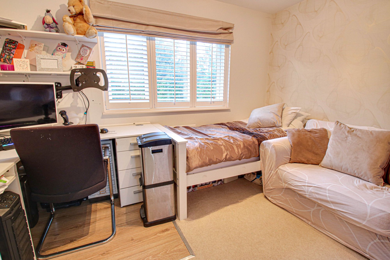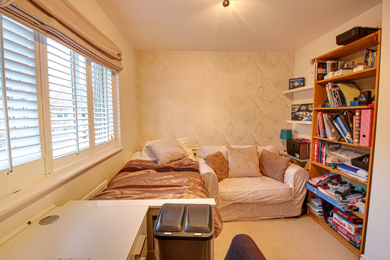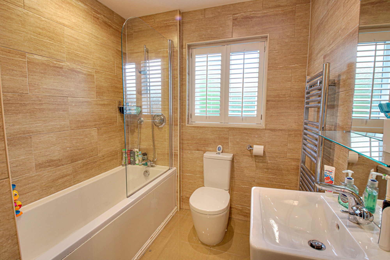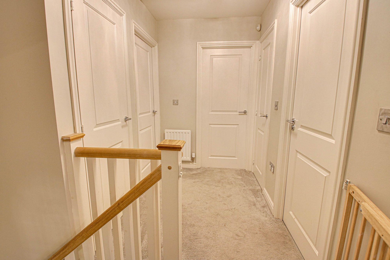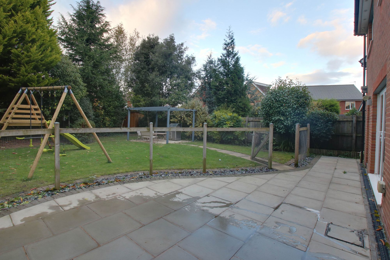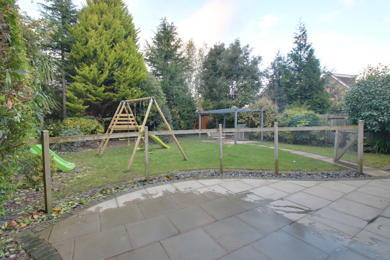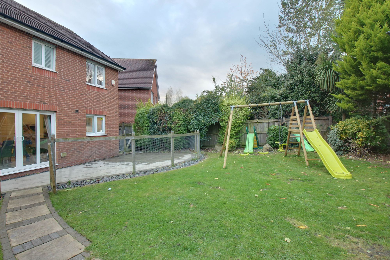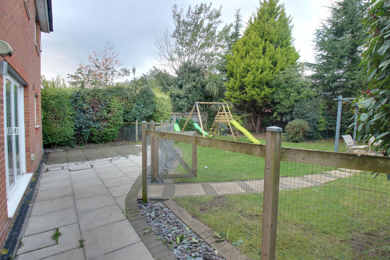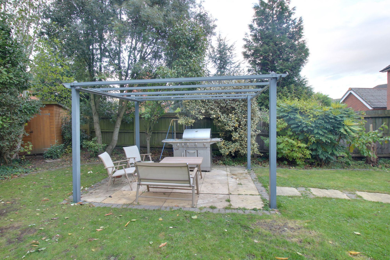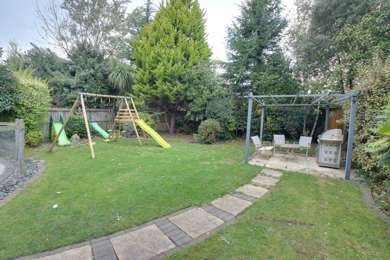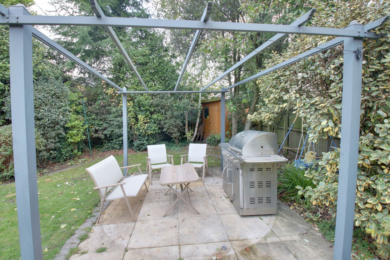5 bedroom
3 bathroom
1259.38 sq ft (117 sq m)
5 bedroom
3 bathroom
1259.38 sq ft (117 sq m)
HallwayLaminate flooring and radiator.
Lounge16' 5" x 10' 6" (5.00m x 3.20m)Front facing upvc bay window, electric fire and radiator.
Kitchen Diner / Morning Room20' 8" x 11' 2" (6.30m x 3.40m)Rear facing upvc window and patio doors, fitted range of base and wall units, integral fridge, freezer, oven, four ring gas hob, dishwasher, microwave and radiator.
Utility Room6' 7" x 5' 7" (2.00m x 1.70m)Base unit, sink, tiled flooring, radiator and plumbed for washer.
Guest WC5' 7" x 2' 11" (1.70m x 0.90m)Side facing upvc window, WC, hand wash basin and tiled flooring.
Bedroom Five8' 10" x 9' 10" (2.70m x 3.00m)Side facing upvc window, laminate flooring and cupboard housing boiler.
*Garage conversion currently used as a gym
LandingStorage cupboard and radiator.
Bedroom One16' 9" x 11' 6" (5.10m x 3.50m)Front facing upvc bay window, Air conditioning, fitted wardrobes and radiator.
En Suite7' 3" x 6' 3" (2.20m x 1.90m)Front facing upvc window, cubicle shower, WC, wash basin, tiled flooring and heated towel rail.
Bedroom Two14' 1" x 9' 2" (4.30m x 2.80m)Front facing upvc window, fitted wardrobes and radiator.
Bedroom Three8' 2" x 12' 2" (2.50m x 3.70m)Rear facing upvc window, laminate flooring and radiator.
Bedroom Four11' 2" x 7' 3" (3.40m x 2.20m)Rear facing upvc window, air conditioning unit and radiator.
Family Bathroom7' 7" x 6' 7" (2.30m x 2.00m)Rear facing upvc window, panel bath with shower, WC, wash basin, heated towel rail, tiled walls and flooring.
Rightmove photo size (25)
IMG_5405-IMG_5407
IMG_5411-IMG_5413
IMG_5408-IMG_5410
IMG_5363-IMG_5365
IMG_5375-IMG_5377
IMG_5390-IMG_5392
IMG_5372-IMG_5374
IMG_5369-IMG_5371
IMG_5366-IMG_5368
IMG_5381-IMG_5383
IMG_5378-IMG_5380
IMG_5387-IMG_5389
Rightmove photo size (26)
IMG_5357-IMG_5359
IMG_5354-IMG_5356
IMG_5459-IMG_5461
IMG_5414-IMG_5416
IMG_5456-IMG_5458
IMG_5420-IMG_5422
IMG_5444-IMG_5446
IMG_5426-IMG_5428
IMG_5429-IMG_5431
IMG_5438-IMG_5440
IMG_5441-IMG_5443
IMG_5432-IMG_5434
IMG_5453-IMG_5455
IMG_5480-IMG_5482
IMG_5477-IMG_5479
IMG_5468-IMG_5470
IMG_5462-IMG_5464
IMG_5471-IMG_5473
IMG_5465-IMG_5467
IMG_5474-IMG_5476
