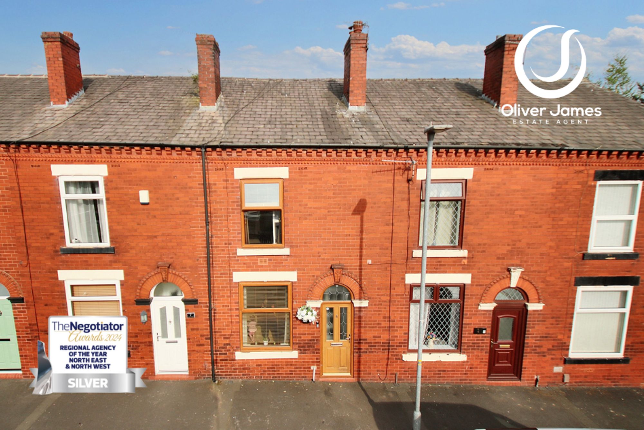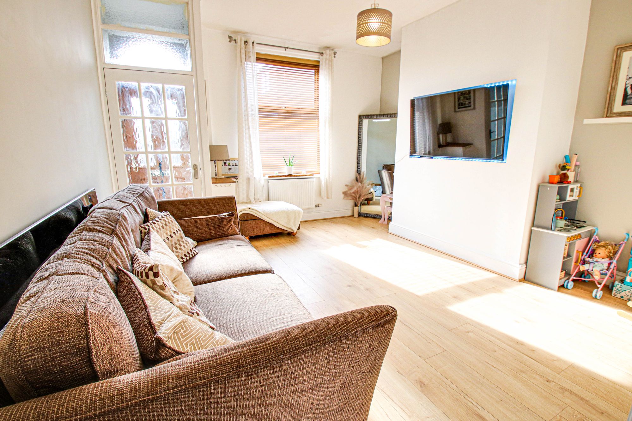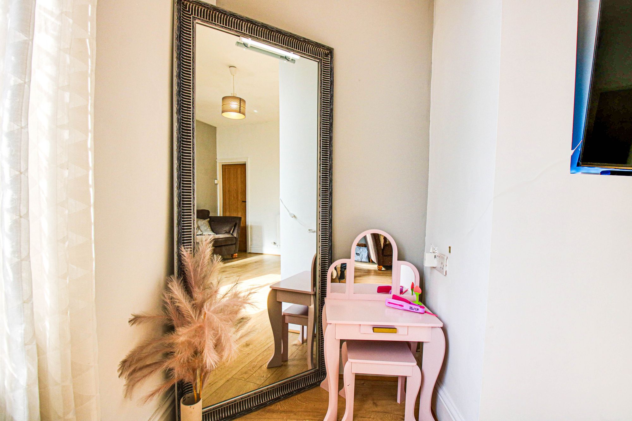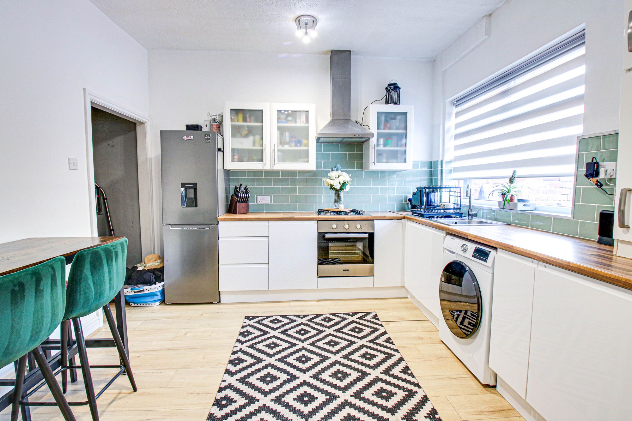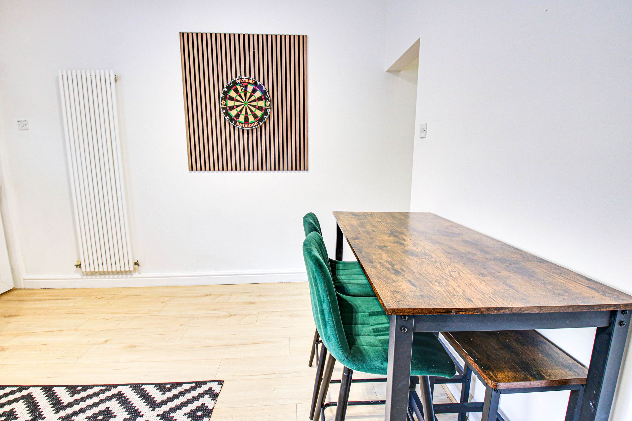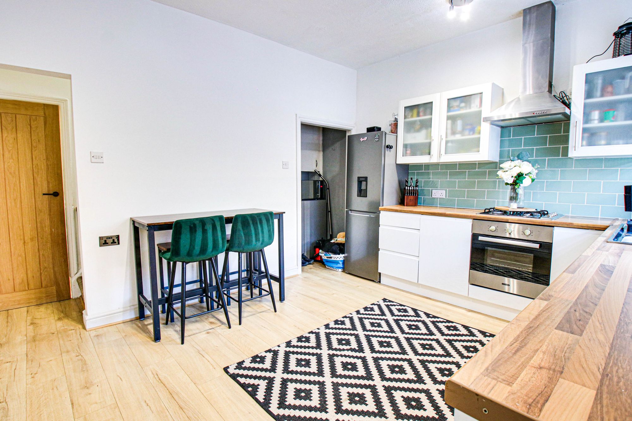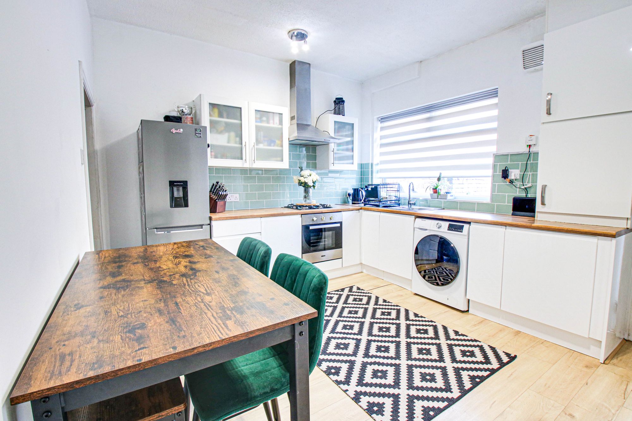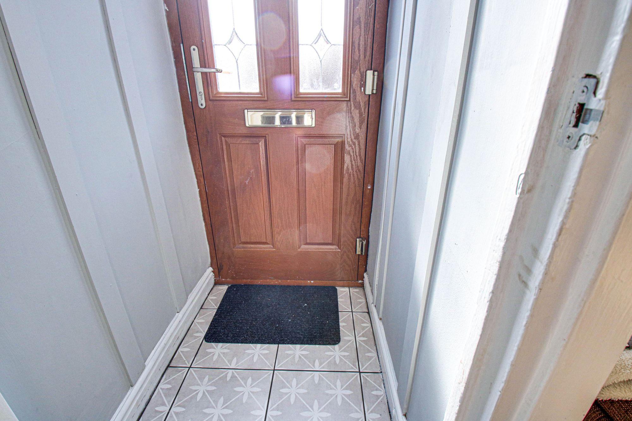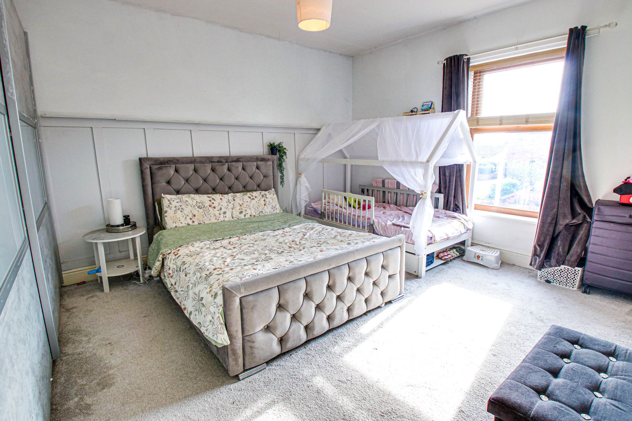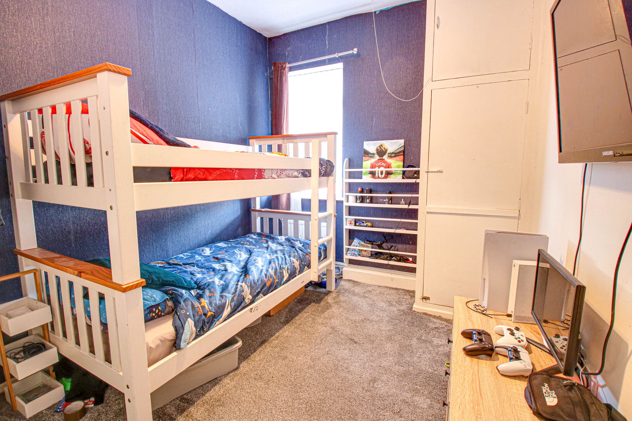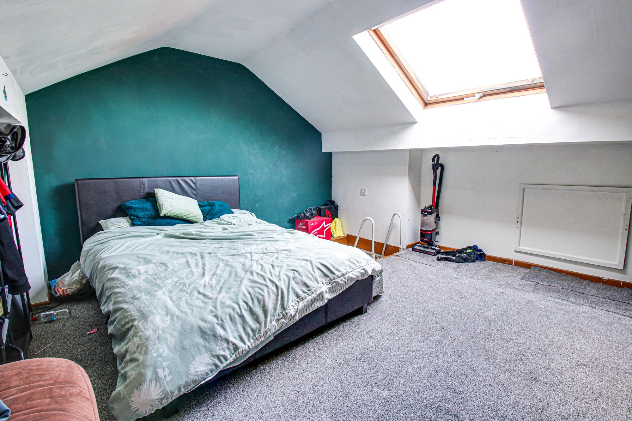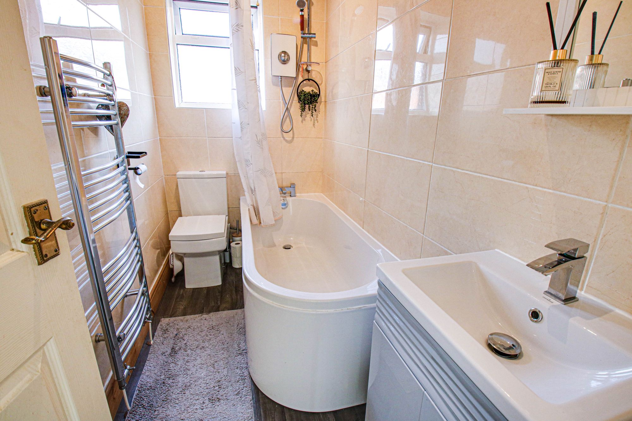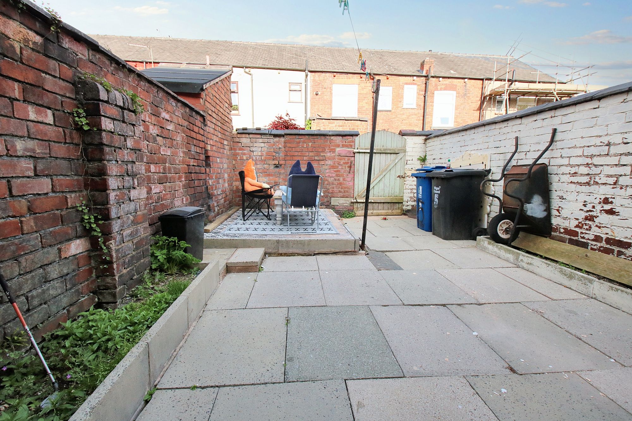2 bedroom
1 bathroom
818.06 sq ft (76 sq m)
2 bedroom
1 bathroom
818.06 sq ft (76 sq m)
Presenting this charming and stylish 2 bedroom mid-terraced house with Loft Room, ideal for first-time buyers looking for a cosy and contemporary home. Step inside to discover a delightful interior featuring a loft room complete with a skylight, adding a touch of character to the space, along with plush carpets and tasteful decor throughout. The spacious lounge provides a comfortable setting for relaxation, while the open plan kitchen diner boasts modern kitchen units, perfect for culinary enthusiasts and entertaining guests. Additionally, a convenient lean-to storage area offers flexible utility space for your practical needs. The property further comprises two well-proportioned double bedrooms and a modern bathroom suite, ensuring ample space for a comfortable lifestyle.
Outside, a private enclosed patio garden awaits, providing a tranquil outdoor retreat for enjoying al fresco dining or simply unwinding in the fresh air. The patio area offers a versatile space for hosting gatherings or cultivating a small garden oasis, allowing residents to embrace outdoor living in a secluded setting. This property offers a harmonious blend of indoor comfort and outdoor tranquillity, making it an inviting sanctuary for those seeking a first home with modern conveniences and a welcoming atmosphere. Don't miss the opportunity to make this delightful residence your own and embark on a new chapter of quality living in a desirable location.
Vestibule EntranceTiled flooring.
Lounge14' 9" x 13' 1" (4.50m x 4.00m)Front facing upvc window, laminate flooring and radiator.
Kitchen Diner11' 2" x 13' 1" (3.40m x 4.00m)Rear facing upvc window, fitted range of base and wall units, cupboard housing boiler, laminate flooring, electric oven, four ring gas hob and under-stairs storage.
Lean To8' 6" x 5' 7" (2.60m x 1.70m)Tiled flooring
LandingPull down metal stairs to loft room
Bedroom One13' 1" x 14' 9" (4.00m x 4.50m)Front facing upvc window, part wood panel feature wall and radiator.
Bedroom Two11' 2" x 8' 6" (3.40m x 2.60m)Rear facing upvc window, over stair storage and radiator
Bathroom8' 6" x 4' 3" (2.60m x 1.30m)Rear facing upvc window, panel bath with over shower, vanity sink unit, WC, tiled walls, and heated towel rail
Loft Room13' 1" x 14' 9" (4.00m x 4.50m)Skylight, carpet decor and storage into eaves
Rightmove photo size (7)
IMG_9524-IMG_9526
IMG_9530-IMG_9532
IMG_9539-IMG_9541
IMG_9551-IMG_9553
IMG_9542-IMG_9544
IMG_9536-IMG_9538
IMG_9521-IMG_9523
IMG_9554-IMG_9556
IMG_9563-IMG_9565
IMG_9569-IMG_9571
IMG_9560-IMG_9562
media-libraryImjGpB
