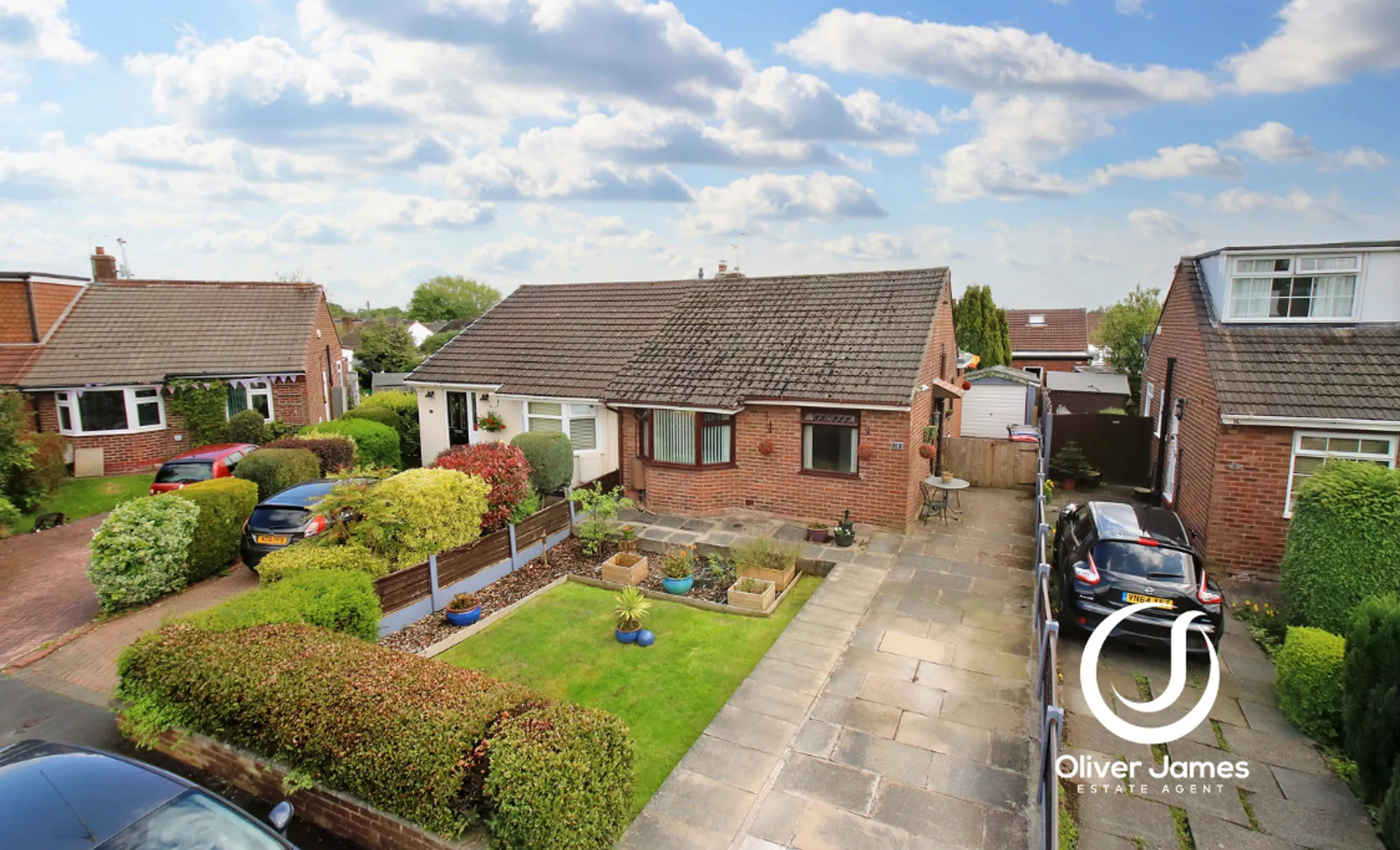2 bedroom
1 bathroom
2 bedroom
1 bathroom
Step inside this charming and two-bedroom bungalow, boasting an impressive extension that provides ample living space for you and your family. This lovely home features a south-facing garden, perfect for enjoying the sunshine and entertaining guests. Located in this sought after Cul-De-Sac.
The heart of this bungalow is the stunning extended kitchen, which has been thoughtfully designed to create a seamless flow between the cooking and dining areas. The kitchen features a sleek finish, making it a perfect place for preparing meals and entertaining. The dining area provides plenty of space for family meals and gatherings with friends, while also allowing for a comfortable and relaxed atmosphere.
The property's two well-appointed bedrooms are cozy and inviting. The bathroom benefits from a cubicle shower, providing a suitable bathing option.
Externally, the property boasts a detached garage, perfect for storing your vehicle, as well as any additional tools or equipment. The south-facing garden offers a peaceful and private retreat, complete with a patio area perfect for al fresco dining and relaxation.
In summary, this spacious and extended two-bedroom bungalow offers a perfect balance of style and comfort. With its extended kitchen and ample living space, this home is perfect for modern family living. The south-facing garden and detached garage are additional features that make this property a must-see for anyone looking for a tranquil and comfortable home.
HallwayLaminate flooring, radiator, loft access (ladder/light/Combi Boiler - 10yrs+)
Lounge10' 10" x 14' 5" (3.30m x 4.40m)Rear facing upvc window, electric fire and radiator.
Kitchen Diner8' 6" x 14' 9" (2.60m x 4.50m)Rear and side facing upvc window, fitted range of base and wall units and radiator.
Bedroom One12' 2" x 11' 2" (3.70m x 3.40m)Front facing upvc bay window and radiator
Bedroom Two8' 6" x 8' 6" (2.60m x 2.60m)Front facing upvc window, laminate flooring and radiator.
Bathroom5' 3" x 5' 11" (1.60m x 1.80m)Side facing window, cubicle shower, WC, wash basin and heated towel rail.
Copy of Rightmove Logo (51)
IMG_5756-IMG_5758
IMG_5759-IMG_5761
IMG_5765-IMG_5767
IMG_5762-IMG_5764
IMG_5750-IMG_5752
IMG_5747-IMG_5749
IMG_5753-IMG_5755
IMG_5768-IMG_5770
media-libraryIOEemI
media-libraryaOGCNk
20230512_133730
20230512_133725
media-libraryIgChmn
Transport Links (89)
Schools (89)
Plan and Broadband (89)
















