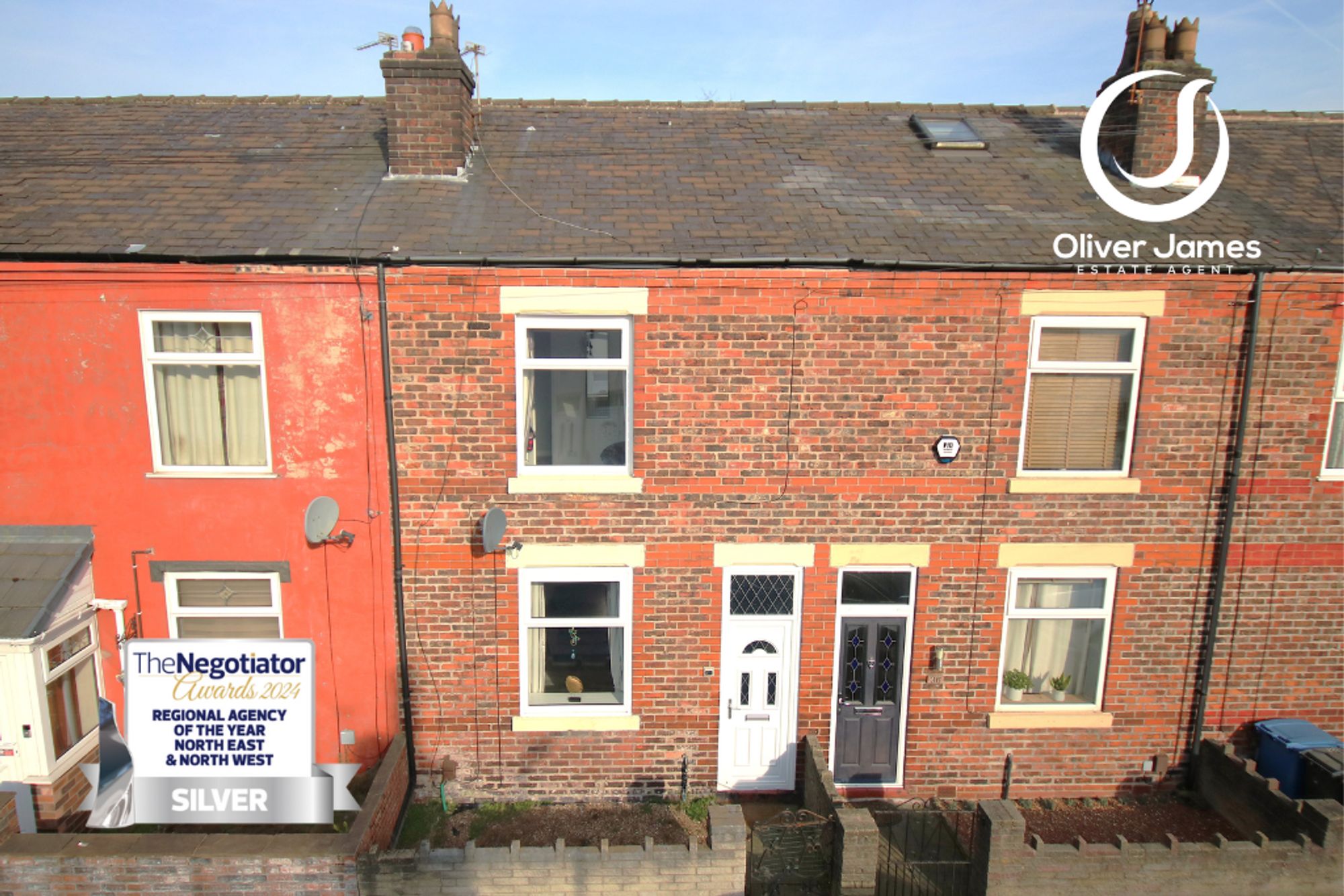2 bedroom
1 bathroom
947.22 sq ft (88 sq m)
2 bedroom
1 bathroom
947.22 sq ft (88 sq m)
Lounge12' 2" x 13' 5" (3.70m x 4.10m)Front facing upvc window and door, laminate flooring and radiator.
Kitchen Diner9' 6" x 13' 5" (2.90m x 4.10m)Rear facing upvc window, fitted range of base and wall units, integral fridge, freezer, oven and hob, breakfast bar and radiator.
Utility Room6' 7" x 5' 7" (2.00m x 1.70m)Side facing upvc window, plumbed for washer, radiator and wall mounted boiler
LandingRadiator, fixed stairs to loft room
Bedroom One9' 6" x 13' 5" (2.90m x 4.10m)Front facing upvc window, wood panel feature wall and radiator.
Bedroom Two10' 2" x 7' 3" (3.10m x 2.20m)Rear facingupvc window and radiator.
Bathroom10' 2" x 5' 7" (3.10m x 1.70m)Rear facing upvc window, panel bath, WC, wash basin, shower cubicle and heated towel rail.
Loft Room13' 1" x 8' 10" (4.00m x 2.70m)Skylight, light and power.
Rightmove photo size (1)
IMG_9222-IMG_9224
IMG_9219-IMG_9221
IMG_9231-IMG_9233
IMG_9240-IMG_9242
IMG_9237-IMG_9239
IMG_9246-IMG_9248
IMG_9228-IMG_9230
IMG_9294-IMG_9296
IMG_9291-IMG_9293
IMG_9276-IMG_9278
IMG_9264-IMG_9266
IMG_9282-IMG_9284
IMG_9288-IMG_9290
IMG_9306-IMG_9308
IMG_9303-IMG_9305
media-libraryEocDmk
media-librarygIiLCi
IMG_9258-IMG_9260


















