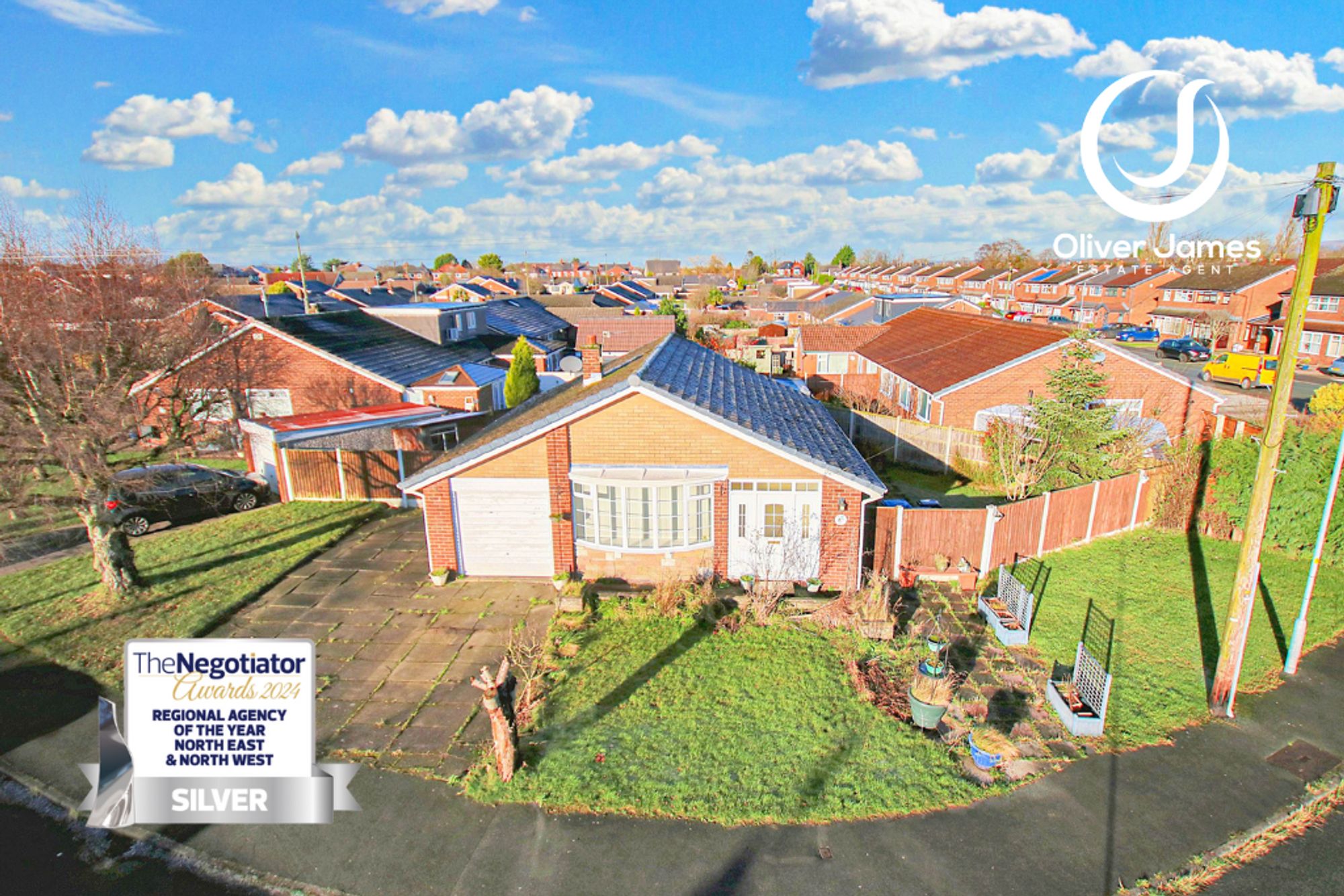3 bedroom
1 bathroom
1065.63 sq ft (99 sq m)
3 bedroom
1 bathroom
1065.63 sq ft (99 sq m)
Nestled on a large plot and in a peaceful residential area, this unique 3-bedroom detached bungalow offers a multitude of opportunities for its next owner. Boasting a spacious layout with a large extension to the rear, this property provides ample room for comfortable living, all set on a generous plot with front, side, and rear garden areas. This property also features a garage, a desirable addition for storage or parking needs. Offered with no onward chain, the bungalow presents an exceptional chance to tailor the space to suit individual tastes and requirements, making it a perfect blank canvas for those with a vision for modernisation. Furthermore, a sizeable driveway offers off-road parking for multiple vehicles, enhancing convenience for residents and guests alike.
The outdoor space of this property is a true haven for nature enthusiasts and those seeking tranquillity. The substantial rear, side, and front wrap-around garden areas provide a private oasis for relaxation and outdoor activities for those seeking to landscape their perfect garden, ideal for enjoying the beauty of all seasons from the comfort of the residence. Whether it be for cultivating a lush garden, entertaining al fresco, or simply basking in the open air, this property's outdoor amenities create a seamless connection between indoor and outdoor living, elevating the overall lifestyle experience for its fortunate residents. Embrace the potential of this enchanting bungalow and let your imagination run wild with the endless possibilities waiting to be realised within its charming confines.
Lowton boasts excellent transport links. It's conveniently located near the M6 and A580 (East Lancashire Road), making it easy to commute to nearby cities like Manchester, Liverpool, and Warrington. Public transport options, including bus services, further enhance connectivity.
Hallway4' 7" x 6' 11" (1.40m x 2.10m)Front facing upvc door, cupboard housing boiler and radiator.
Lounge17' 5" x 11' 6" (5.30m x 3.50m)Front facing upvc bay/bow windw, electric fireplace and radiator.
Kitchen19' 4" x 9' 2" (5.90m x 2.80m)Side and rear facing upvc windows, upvc door, fitted range of base and wall units. Open plan to dining room.
Kitchen 2.8m x 2.8m
Extended Kitchen 2.8m x 5.9m
Dining/Kitchen Room9' 2" x 19' 0" (2.80m x 5.80m)Rear and side facing upvc windows and radiator.
Dining Room itself measures 3.0m x 2.8m
Bedroom One13' 5" x 10' 6" (4.10m x 3.20m)Rear facing upvc window, laminate flooring and radiator.
Bedroom Two9' 2" x 9' 2" (2.80m x 2.80m)Side facing upvc window, laminate flooring and radiator.
Bedroom/Office Room9' 6" x 9' 6" (2.90m x 2.90m)Rear facing upvc window, laminate flooring, fitted wardrobes and radiator.
Bathroom6' 3" x 5' 11" (1.90m x 1.80m)Side facing upvc window, cubicle shower, vanity sink unit, WC, heated towel rail, tiled walls and flooring.
Rightmove photo size (5)
IMG_7751-IMG_7753
IMG_7766-IMG_7768
IMG_7745-IMG_7747
IMG_7799-IMG_7801
IMG_7802-IMG_7804
IMG_7787-IMG_7789
IMG_7793-IMG_7795
IMG_7790-IMG_7792
IMG_7781-IMG_7783
IMG_7778-IMG_7780
IMG_7769-IMG_7771
IMG_7775-IMG_7777
media-libraryjffhhI
IMG_7772-IMG_7774
IMG_7763-IMG_7765
media-libraryGIaPfk
media-libraryplCEkC
media-libraryGFckmb
media-libraryOfcLaL
media-libraryNponFP
media-librarymFKdiA





















