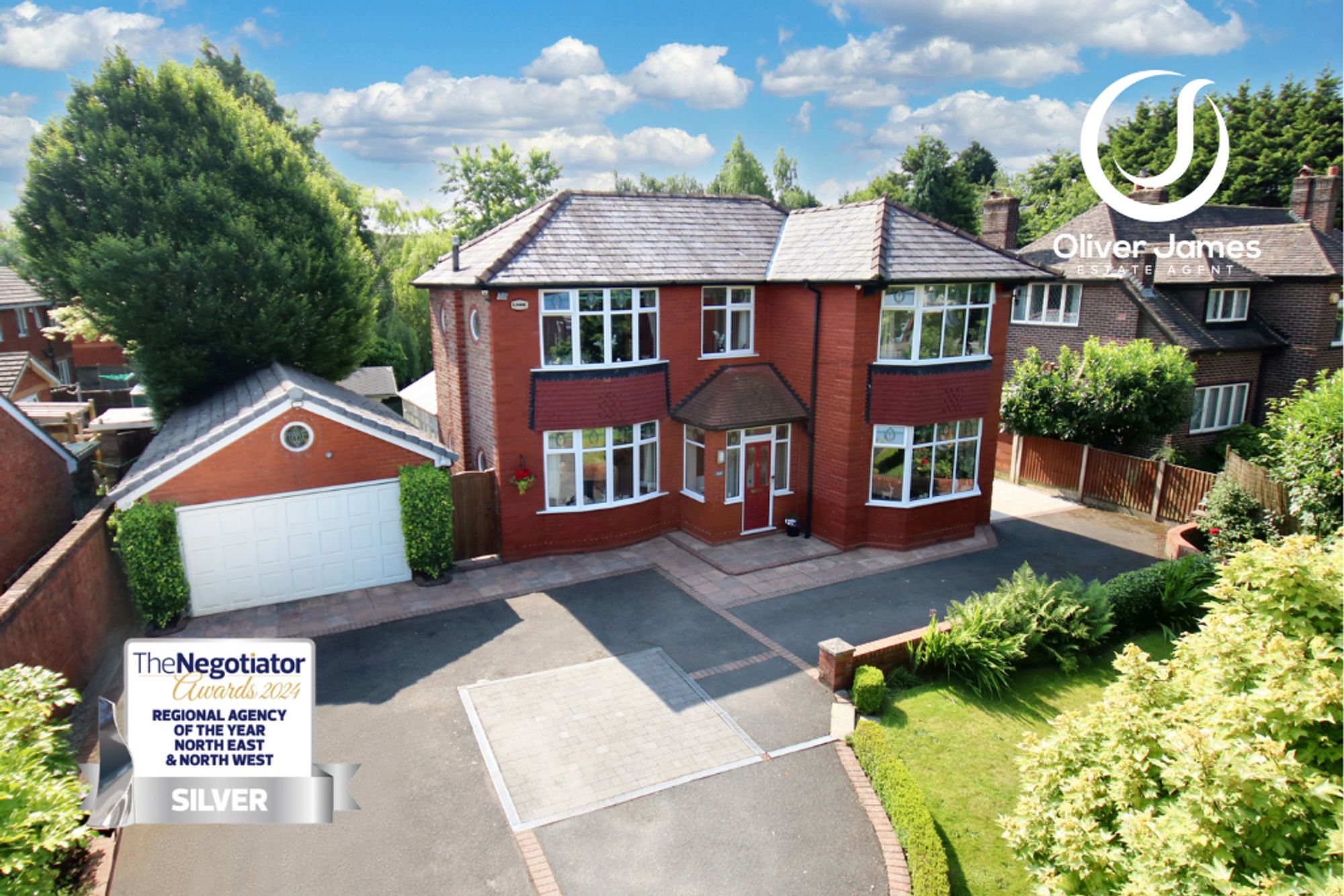3 bedroom
2 bathroom
1420.84 sq ft (132 sq m)
3 bedroom
2 bathroom
1420.84 sq ft (132 sq m)
Guide Price: £500,000 - £525,000
Set back on its own grounds and a very sought after strip of houses, Is this exceptional 3-bedroom detached house is a true gem. Boasting a total of three bedrooms in the main house with four reception rooms, this property offers the perfect blend of spacious living areas and cosy retreats. The charming conservatory floods the interior with natural light, complementing the character of the home with its colour leaded windows, including various feature circle windows. Adding to the convenience of every-day living, the property features a utility room as well as a guest WC. Situated on a large plot set back from the road, this residence provides privacy and tranquillity for its occupants. The highlight of this property is its incredible outdoor space, complete with under-cover eating areas, a gazebo with a BBQ seating area, and a Norwegian Pine Log Cabin bar room in the garden. Whether hosting gatherings or enjoying a quiet evening outdoors, the south-west facing garden is the ideal backdrop, offering endless possibilities. This property is also a freehold with the added benefit of a detached double garage, providing ample storage and parking space.
Stepping into the outdoor space of this property, one is greeted by a meticulously designed landscape that caters to both relaxation and entertainment. The patio, large lawn garden, water feature, sundial, and gazebo with BBQ and seating area create a tranquil setting where one can unwind and enjoy the beauty of nature. The front lawn garden and side patio with an EV charger offer additional outdoor space ideal for various activities. A large driveway to the front and side of the property provides ample parking space, making hosting guests a breeze. The large detached garage is equipped with electric doors to the front, catering to both practicality and convenience. This outdoor haven is a true oasis, offering a perfect blend of serenity and functionality for its residents. Whether relaxing in the sun-soaked garden or hosting gatherings in the gazebo, this property's outdoor space is designed to be a seamless extension of the home, offering a retreat from the hustle and bustle of every-day life.
Porch Entrance3' 11" x 6' 7" (1.20m x 2.00m)Laminate flooring, stained glass windows and front door.
Hallway10' 6" x 6' 11" (3.20m x 2.10m)Stained glass door, laminate flooring, under-stairs cupboard and coving
Lounge16' 9" x 12' 10" (5.10m x 3.90m)Front facing upvc bay coloured leaded window, two feature colour leaded circle windows, coving, picture rails and radiator.
Dining Room15' 9" x 12' 10" (4.80m x 3.90m)Front facing upvc coloured lead bow window, two feature circle coloured lead windows, picture rails, coving, patio doors to conservatory and radiator.
Conservatory14' 1" x 12' 2" (4.30m x 3.70m)Power points and electric heater.
Morning Room10' 2" x 12' 10" (3.10m x 3.90m)Side facing upvc window, laminate flooring and two radiators.
Kitchen9' 10" x 19' 8" (3.00m x 6.00m)Two rear facing upvc windows, skylight, fited range of base and wall units, Granite work surfaces, inset bowl and a half sink unit, two ovens, integral dishwasher, five ring gas hob and french doors to outdoor seating area.
Utility Room6' 3" x 4' 11" (1.90m x 1.50m)Wall units, plumbed for washer, tiled flooring and rear facing upvc door
Guest WC6' 3" x 3' 3" (1.90m x 1.00m)Rear facing upvc window, low flush wc, wash basin, heated towel rail, tiled flooring and walls.
Landing13' 1" x 6' 11" (4.00m x 2.10m)Front facing upvc colour leaded windows, Loft Access( ladder & light) and ceiling moulding
Main Bedroom15' 5" x 12' 10" (4.70m x 3.90m)Front facing upvc coloured lead bow window, two side facing feature colour leaded circle windows, fitted wardrobes and units, picture rails and radiator.
Bedroom Two16' 9" x 12' 2" (5.10m x 3.70m)Front facing upvc coloured lead bay window, fitted wardrobes with bed side tables, feature upvc colour leaded circle window, picture rails, coving and radiator.
En Suite7' 7" x 5' 7" (2.30m x 1.70m)Feature upvc colour leaded circle window, walk in shower, vainty sink unit, tiled walls and heated towel rail
Bedroom Three10' 6" x 13' 1" (3.20m x 4.00m)Rear facing upvc window, fitted wadrobes, picture rails and radiator.
Bathroom7' 7" x 6' 7" (2.30m x 2.00m)Rear facing upvc window, bath, vanity/WC unit, wooden flooring, part tiled walls and heated towel rail
Indoor/Outdoor Seating Area17' 1" x 30' 2" (5.20m x 9.20m)Measurements at the widest and longest points.
Wood decking floors, over roof, upvc panels, lighting and electric heaters.
Norwegian Pine Log Cabin11' 10" x 12' 2" (3.60m x 3.70m)Wooden french doors and wooden front doors, wooden flooring, light and power.
Rightmove photo size (2)
Untitled design (2)
Untitled design (1)
IMG_2241-IMG_2243
IMG_2244-IMG_2246
IMG_2250-IMG_2252
IMG_2253-IMG_2255
IMG_2247-IMG_2249
IMG_2232-IMG_2234
Untitled design
IMG_2238-IMG_2240
IMG_2220-IMG_2222
IMG_2193-IMG_2195
IMG_2217-IMG_2219
IMG_2235-IMG_2237
IMG_2265-IMG_2267
IMG_2259-IMG_2261
IMG_2262-IMG_2264
IMG_2271-IMG_2273
IMG_2286-IMG_2288
IMG_2274-IMG_2276
IMG_2283-IMG_2285
IMG_2277
IMG_2292-IMG_2294
Rightmove photo size
IMG_2289-IMG_2291
IMG_2268-IMG_2270
IMG_2296-IMG_2298
IMG_2299-IMG_2301
IMG_2305-IMG_2307
IMG_2347-IMG_2349
IMG_2274-IMG_2276
media-libraryIbLAGp
media-libraryfALcCH
media-libraryONMgMi
media-libraryjEmbkk
IMG_2344-IMG_2346
IMG_2317-IMG_2319
IMG_2320-IMG_2322
IMG_2326-IMG_2328
IMG_2329-IMG_2331
media-libraryHKhpjn
IMG_2338-IMG_2340
IMG_2311-IMG_2313
media-librarydhAOjA
media-libraryLDbIPC
IMG_2205-IMG_2207
IMG_2351
IMG_2353
IMG_2184
media-libraryCfPLol
IMG_2196-IMG_2198
Rightmove photo size
Transport Links - 2024-06-25T141824.063
Plan and Broadband - 2024-06-25T141854.794
Schools - 2024-06-25T141917.207























































