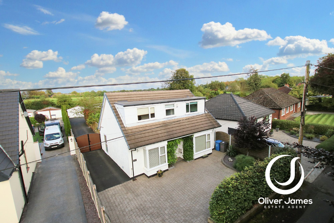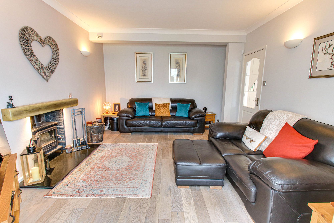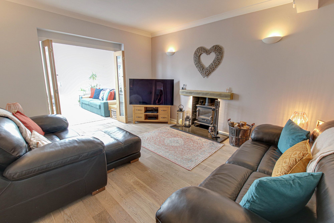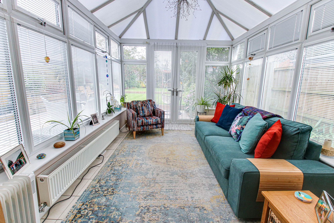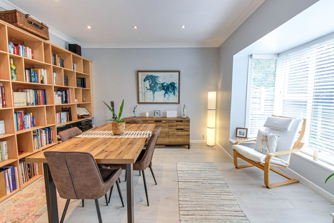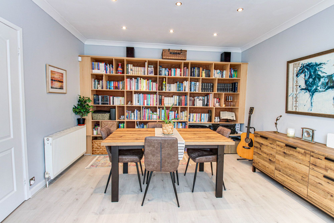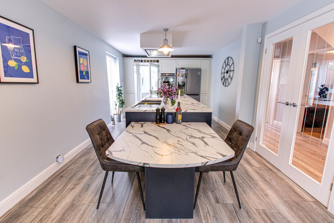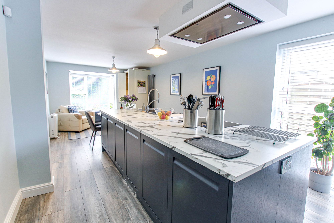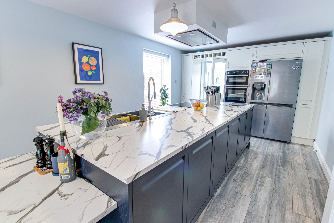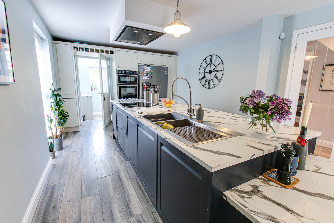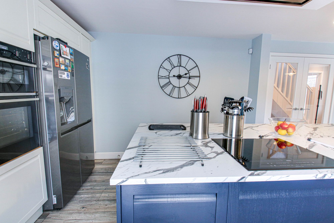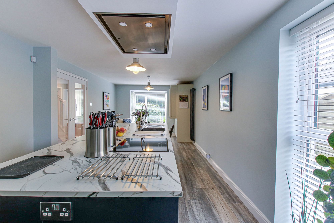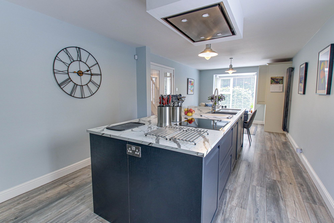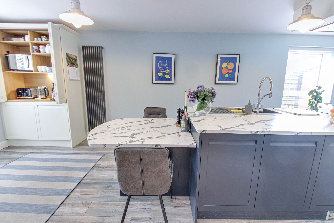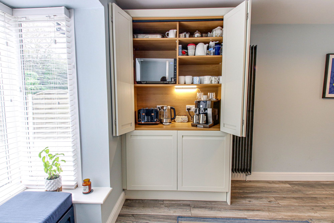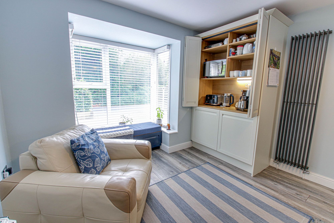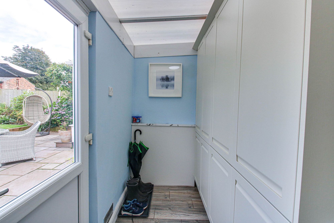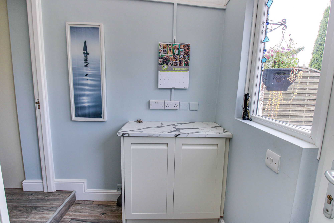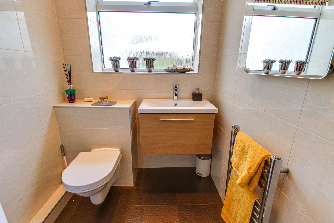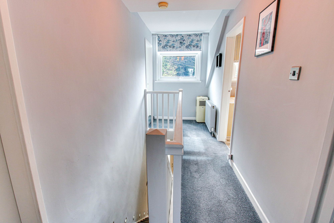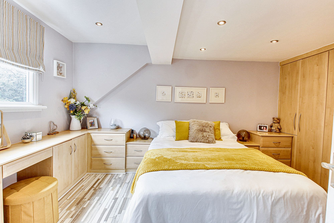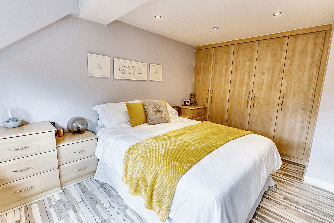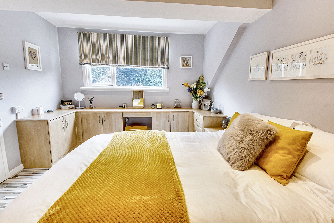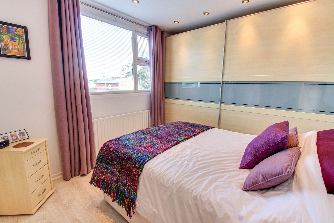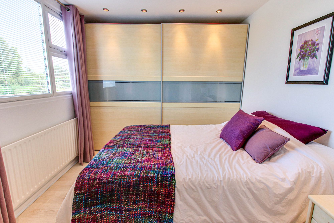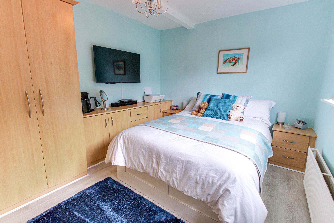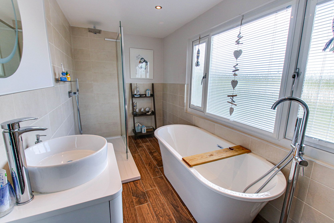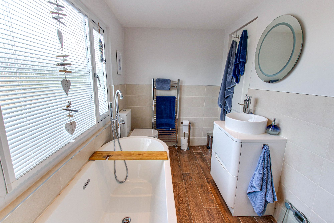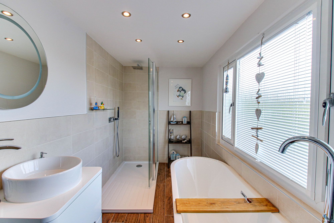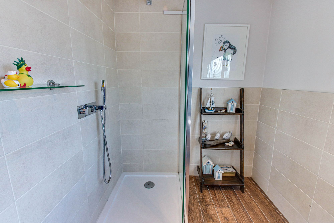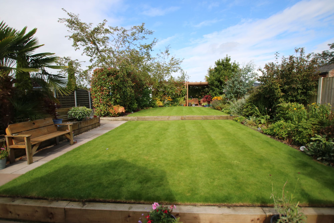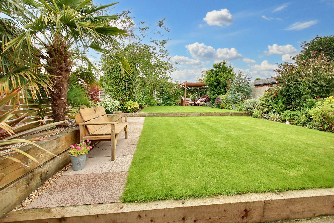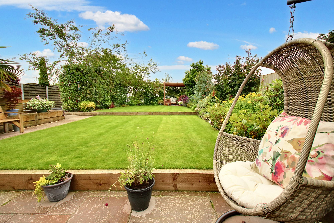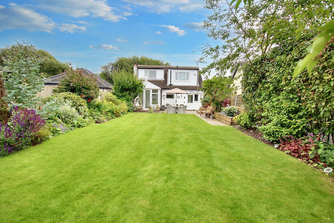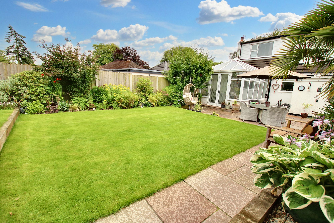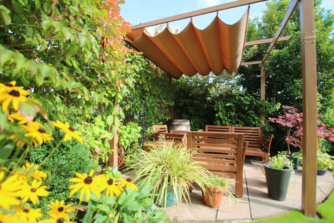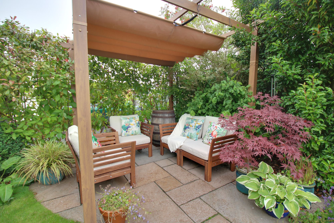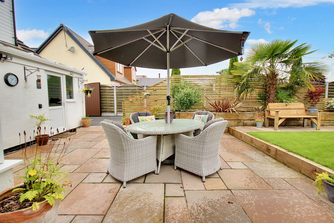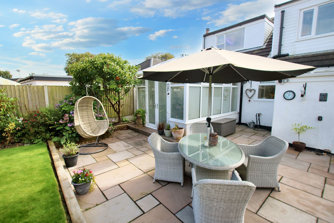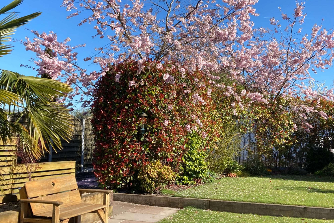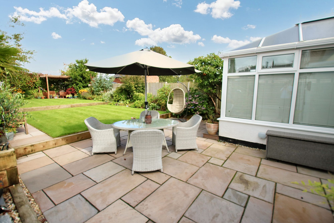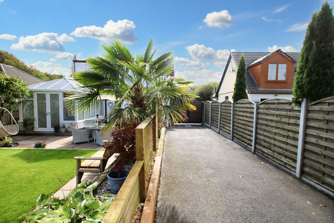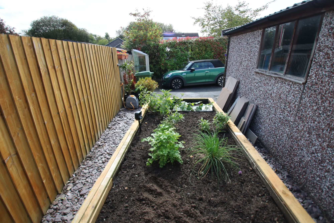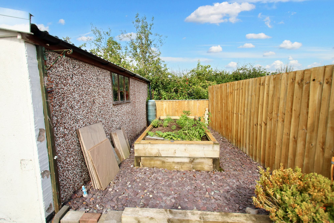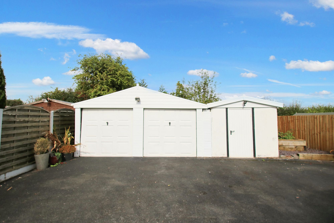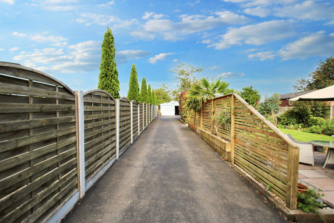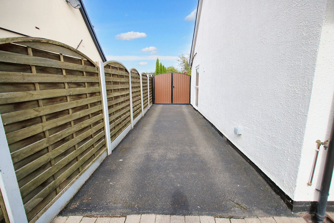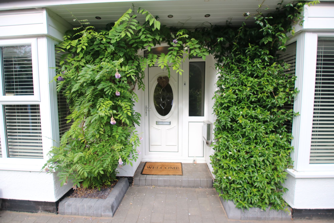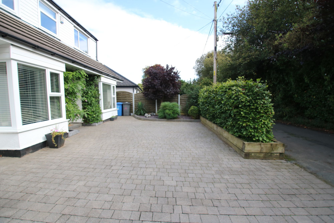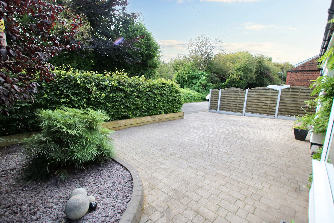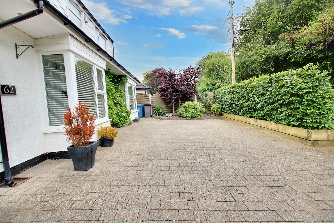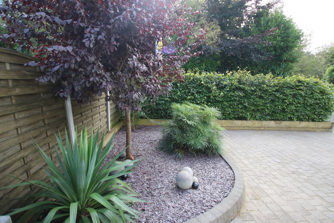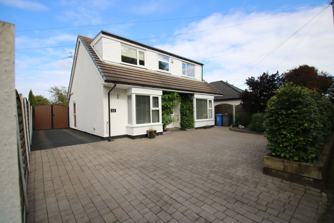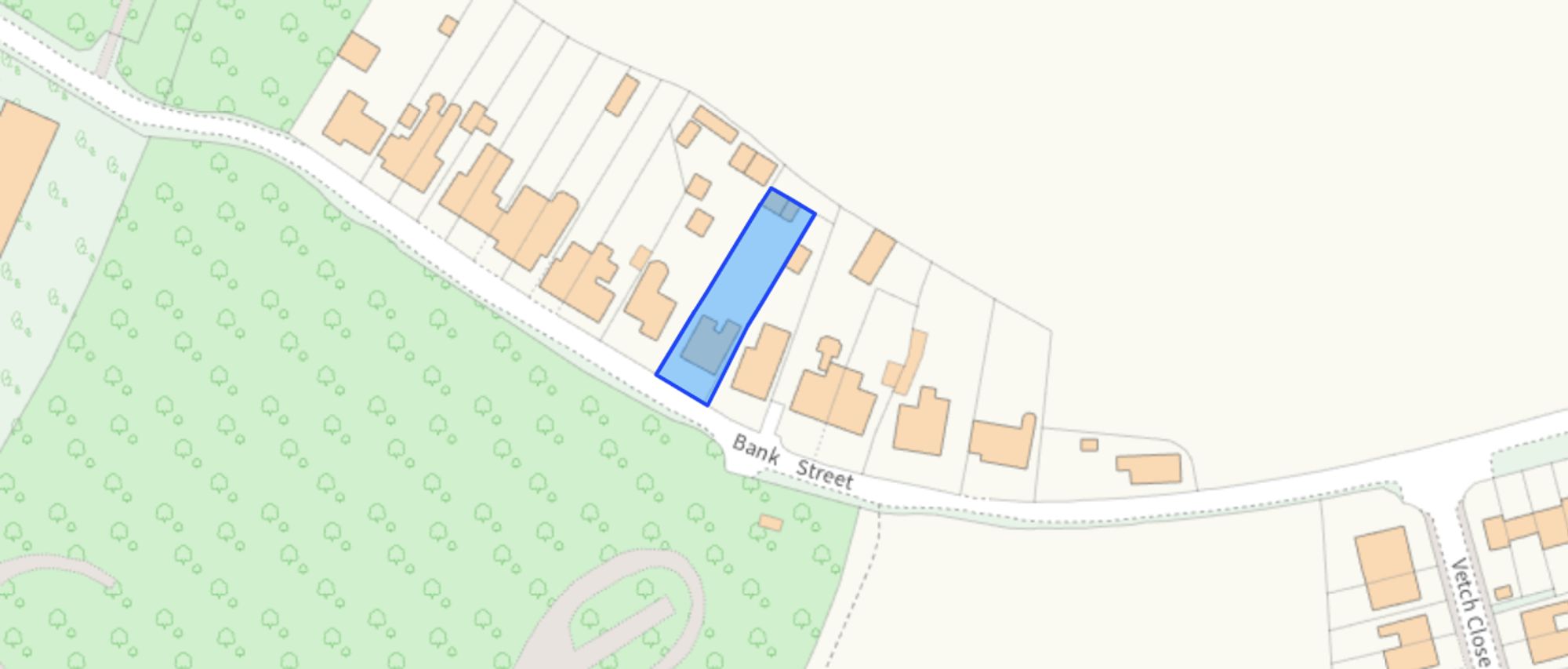3 bedroom
1 bathroom
710.42 sq ft (66 sq m)
3 bedroom
1 bathroom
710.42 sq ft (66 sq m)
Evening walks in the countryside, this home is surrounded by peace and quiet in a semi-rural and picturesque area, this exquisite 3-bedroom detached house offers a tranquil retreat from the hustle and bustle of city life. The property boasts a spacious layout, including a conservatory, downstairs WC, and a lounge complete with a cosy log burner, spacious Dining room that could be used as a downstairs fourth bedroom. The open-plan kitchen features a large island perfect for culinary enthusiasts, entertaining guests or simply enjoying a morning coffee in the breakfast area. Upstairs, three double bedrooms with fitted wardrobes provide ample space, while a stunning four-piece bathroom suite with a freestanding bath adds a touch of luxury.
Stepping outside, you are greeted by a large mature lawn garden with multiple patio seating areas, ideal for soaking up the sunshine or enjoying al fresco dining. The two-tier lawn garden areas showcase flower borders and a small allotment area for those with green fingers. The house patio seating area is perfect for summer outdoor meals, while a second seating area at the back of the garden under a pergola provides a peaceful retreat. Additional features include power points, plus hot and cold water taps, offering convenience for outdoor activities. A double garage with lights is a handy addition along with storage room, providing ample storage space or potential for a workshop, garage measuring an impressive 5.4m x 5.0m. A driveway at the front leads to the rear of the property, where a double garage and a separate parking area offer convenience for multiple vehicles, ensuring ample space for you and your guests.
HallwayLaminate flooring and radiator
Lounge10' 2" x 14' 1" (3.10m x 4.30m)Log burner, coving and radiator
Kitchen10' 10" x 26' 11" (3.30m x 8.20m)Side and front facing upvc window, fitted range of base and wall units, stainless steel sink, induction hob, dishwasher, oven and Island with vast amounts of storage, breakfast larder, breakfast bar and modern radiator.
Utility Room5' 7" x 10' 2" (1.70m x 3.10m)Rear facing upvc french door, cupboard for housing the washer and dryer and laminate flooring
Dining Room or Bedroom Four10' 2" x 11' 6" (3.10m x 3.50m)The Dining Room offers plenty of space alternatively this room would make an ideal downstairs fourth bedroom, if needed.
Front facing upvc window, laminate flooring, coving and radiator
Conservatory9' 10" x 12' 6" (3.00m x 3.80m)Tiled floor and radiator
Guest WC4' 11" x 5' 3" (1.50m x 1.60m)Rear facing upvc window, heated towel rail, vanity sink unit and w/c
LandingFront facing upvc window, fitted storage, loft access (boarded, light and ladder) and radiator
Bedroom One7' 10" x 11' 6" (2.40m x 3.50m)Front facing upvc window, laminate flooring, radiator and fitted wardrobes, drawers and units.
Bedroom Two9' 6" x 11' 6" (2.90m x 3.50m)Front facing upvc window, laminate flooring, fitted wardrobes and radiator
Bathroom5' 11" x 12' 6" (1.80m x 3.80m)Rear facing upvc window, panelled bath, walk in shower, pedestal wash basin, low flush wc, tiled wall and floor and heated towel rail
Bedroom Three8' 10" x 11' 2" (2.70m x 3.40m)Rear facing upvc window, laminate flooring, fitted wardrobes and radiator
Rightmove photo size (4)
IMG_4353-IMG_4355
IMG_4347-IMG_4349
IMG_4350-IMG_4352
IMG_4338-IMG_4340
IMG_4449-IMG_4451
IMG_4368-IMG_4370
IMG_4395-IMG_4397
IMG_4377-IMG_4379
IMG_4374-IMG_4376
IMG_4389-IMG_4391
IMG_4392-IMG_4394
IMG_4383-IMG_4385
IMG_4380-IMG_4382
IMG_4362-IMG_4364
IMG_4365-IMG_4367
IMG_4398-IMG_4400
IMG_4401-IMG_4403
IMG_4359-IMG_4361
IMG_4437-IMG_4439
media-libraryDhEpJL
media-libraryiacnEc
media-libraryOLJOKh
IMG_4419-IMG_4421
IMG_4416-IMG_4418
IMG_4413-IMG_4415
IMG_4425-IMG_4427
IMG_4428-IMG_4430
IMG_4422-IMG_4424
IMG_4431-IMG_4433
IMG_4462
media-libraryJBFoEo
media-libraryAeLGNf
media-libraryJndFFI
media-libraryoLkbbK
IMG_4464
IMG_3225-IMG_3227
media-librarynJApDl
media-libraryjNbpPb
Rightmove photo size (5)
media-libraryPMPpph
media-libraryebikdp
IMG_4468
media-libraryLkHEpB
media-libraryebNcei
media-libraryBNBDiP
media-libraryENEEOF
IMG_4452
IMG_4454
media-librarycdkgkh
media-libraryfifalG
IMG_4456
IMG_4453
serty
