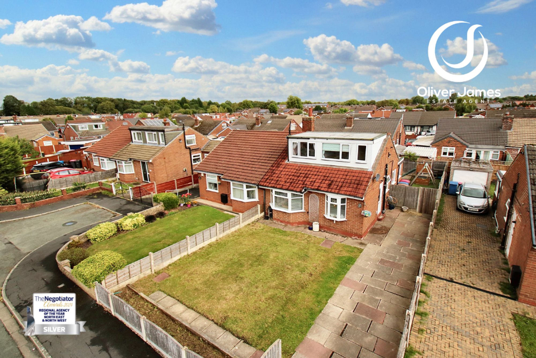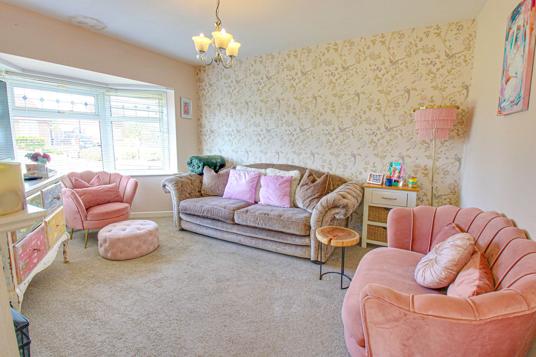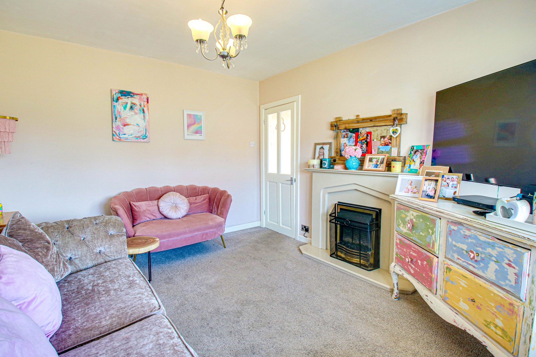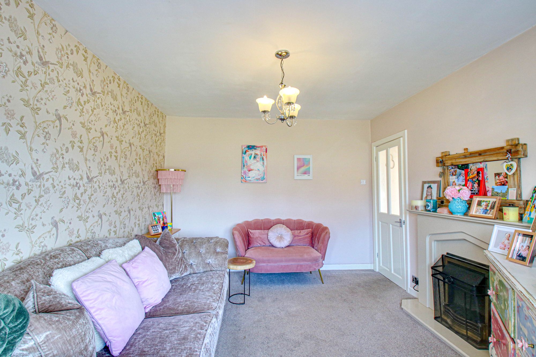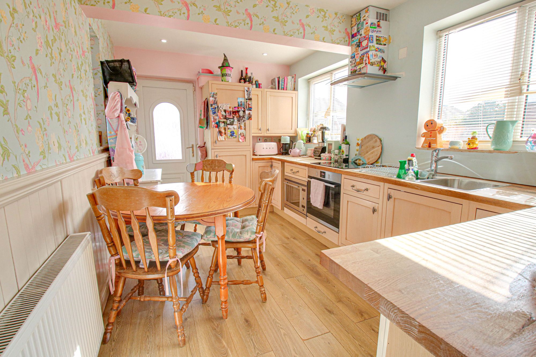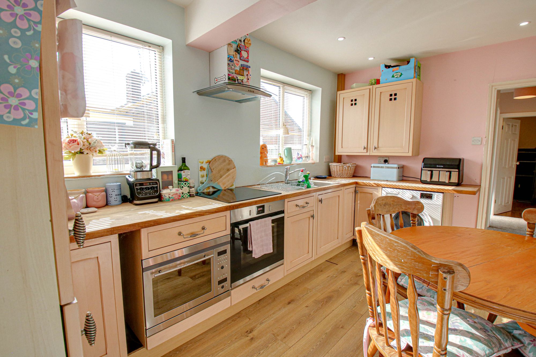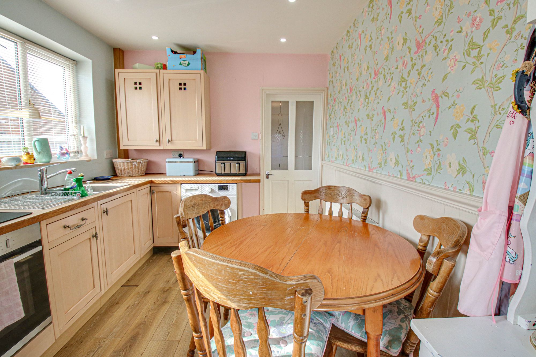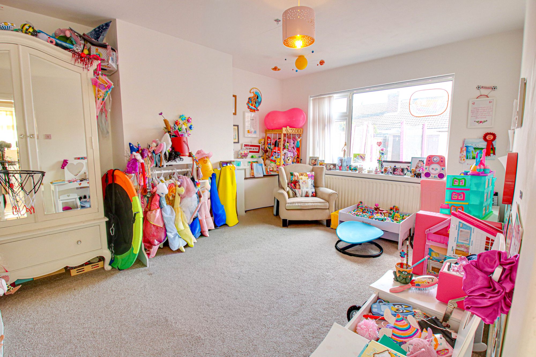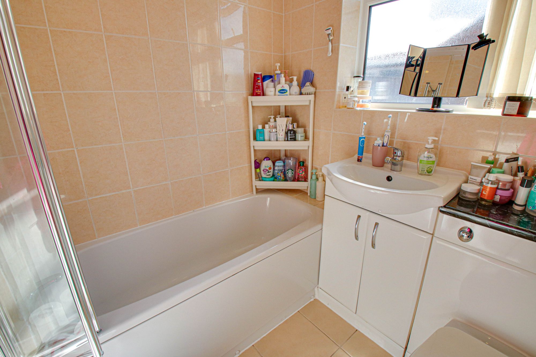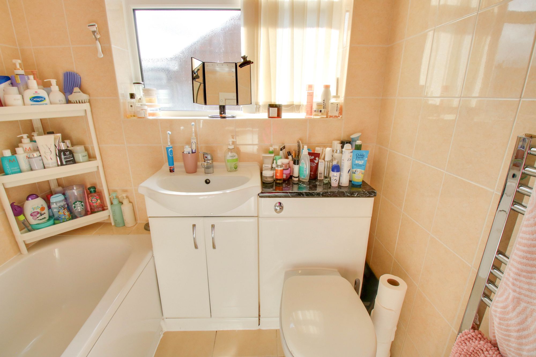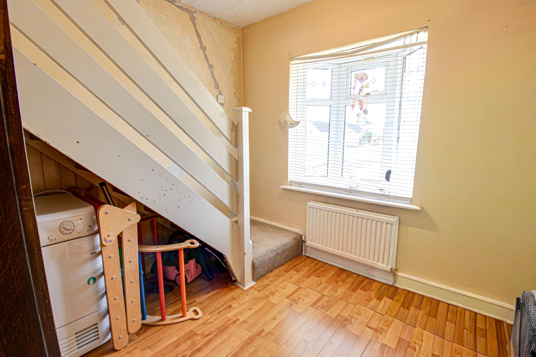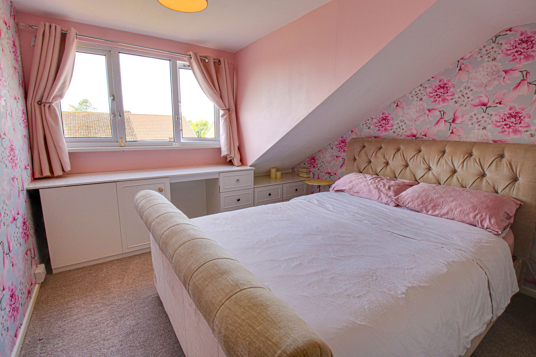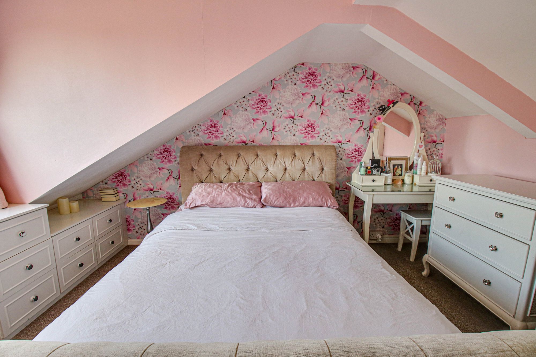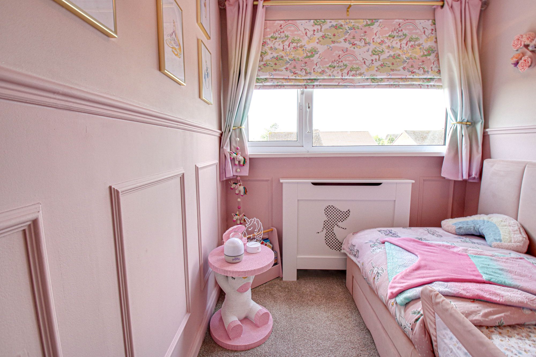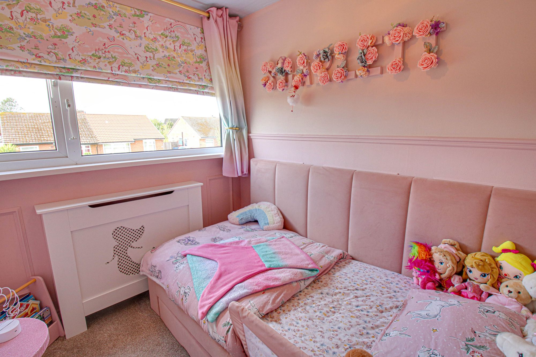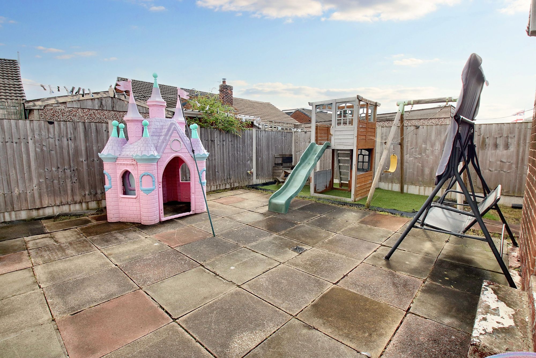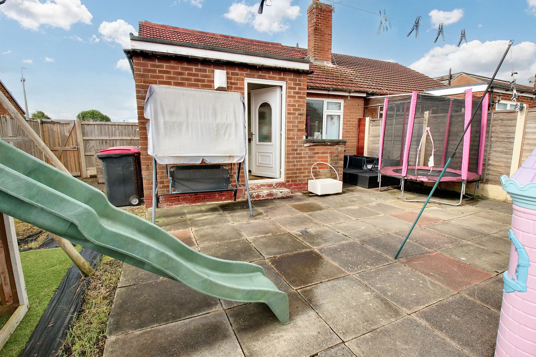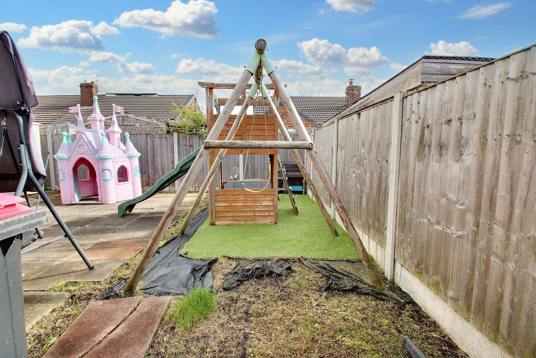3 bedroom
1 bathroom
624.31 sq ft (58 sq m)
3 bedroom
1 bathroom
624.31 sq ft (58 sq m)
An excellent opportunity to acquire an impressive three-bedroom dorma bungalow in a sought-after neighbourhood. This spacious property boasts a welcoming atmosphere with its beautifully designed layout.
Upon entering, you are greeted by the spacious lounge featuring a charming bay window that floods the room with natural light, creating an inviting space for relaxation or entertainment. The extended kitchen provides ample room for culinary endeavours and conveniently leads to the large downstairs bedroom, currently utilised as a versatile playroom.
The property offers a well-appointed downstairs bathroom with tiled walls and flooring, adding a touch of elegance to the space. Ascending the stairs, you will find two cosy bedrooms nestled in the dorma, offering a private retreat for rest and relaxation.
Set on a desirable freehold plot, this property comes complete with a patio garden to the rear, providing a tranquil outdoor oasis. Additionally, a side garden area offers further possibilities for outdoor enjoyment or potential expansion.
The property's architectural design seamlessly blends functionality with style, creating a harmonious living environment for its inhabitants.
Conveniently located within close proximity to essential amenities, schools, and transport links, this residence offers both comfort and convenience for modern living.
Overall, this stunning three-bedroom dorma bungalow presents a rare opportunity to own a property with a versatile layout and ample potential for personalisation. Contact us today to schedule a viewing and experience the charm and comfort this property has to offer.
HallwaySide facing upvc door.
Lounge14' 9" x 11' 6" (4.50m x 3.50m)Front facing upvc bay window, electric fire and radiator.
Study Hall8' 6" x 8' 6" (2.60m x 2.60m)Front facing upvc window, laminate flooring and radiator.
Kitchen Diner13' 9" x 8' 6" (4.20m x 2.60m)Extended Kitchen with two side facing upvc windows, fitted range of base and wall units with Neff oven, hob, integral fridge and freezer. Laminate flooring, radiator and rear facing upvc door.
Bathroom5' 11" x 5' 7" (1.80m x 1.70m)Side facing upvc window, three piece suite, heated towel rail, over bath shower, tiled walls and flooring.
Bedroom14' 1" x 11' 2" (4.30m x 3.40m)Rear facing upvc window and radiator.
Currently used as a playroom, downstairs.
LandingFront facing upvc window and storage.
Bedroom13' 1" x 10' 2" (4.00m x 3.10m)Front facing upvc window and radiator.
Bedroom7' 10" x 6' 7" (2.40m x 2.00m)Front facing upvc window, wood panelled walls and radiator.
Rightmove photo size (15)
IMG_4078-IMG_4080
IMG_4087-IMG_4089
IMG_4084-IMG_4086
IMG_4096-IMG_4098
IMG_4102-IMG_4104
IMG_4141-IMG_4143
IMG_4090-IMG_4092
IMG_4105-IMG_4107
IMG_4108-IMG_4110
IMG_4114-IMG_4116
IMG_4123-IMG_4125
IMG_4120-IMG_4122
IMG_4129-IMG_4131
IMG_4126-IMG_4128
media-libraryIIfdab
media-librarydNBDJb
media-libraryaaiPKb
