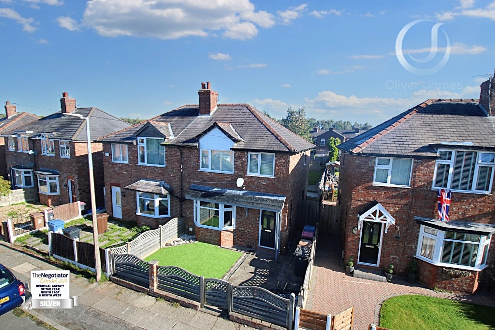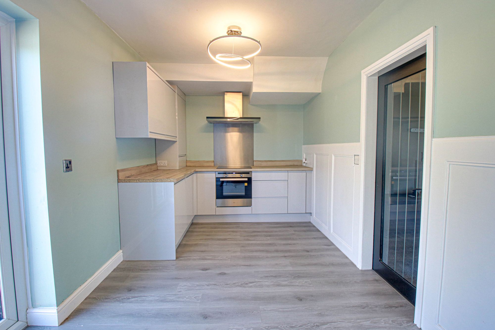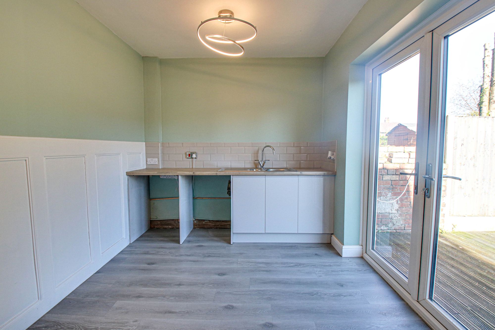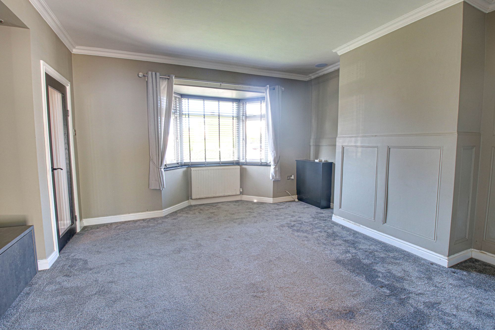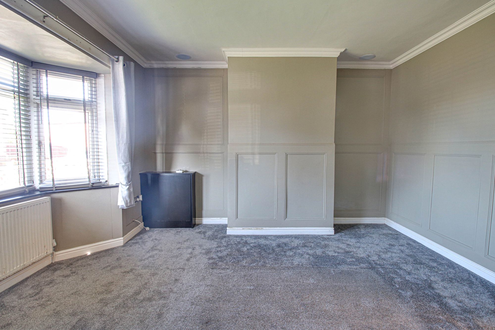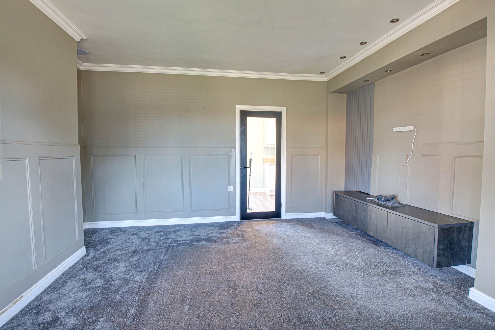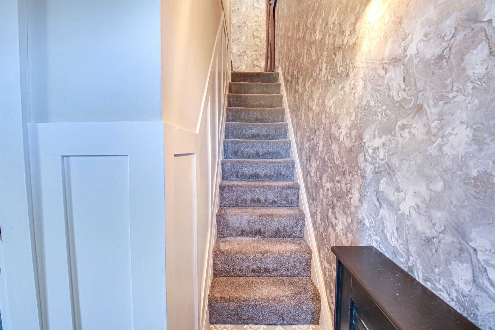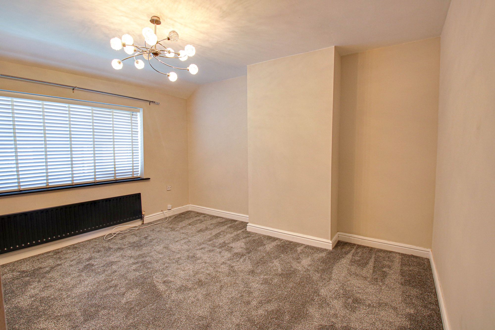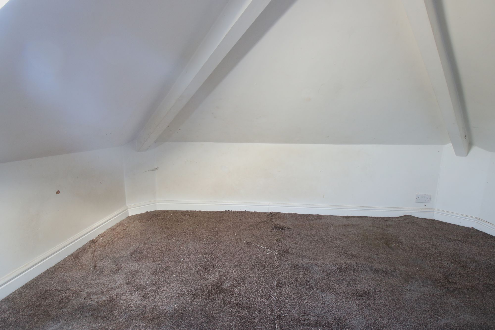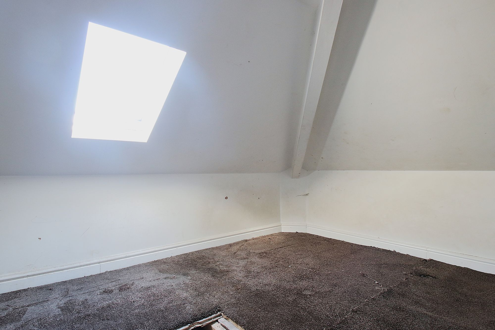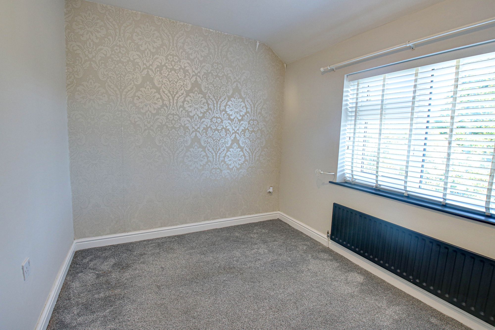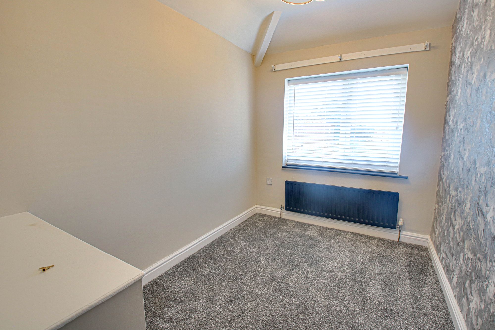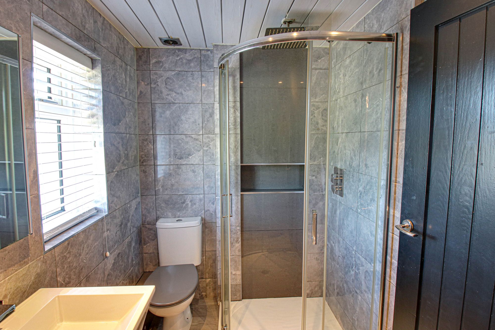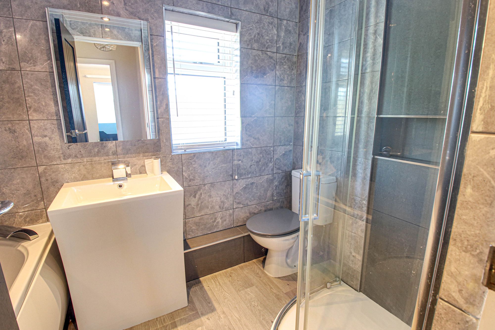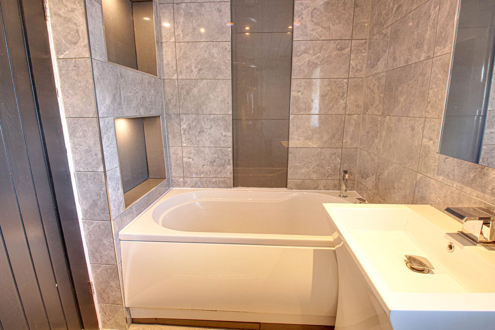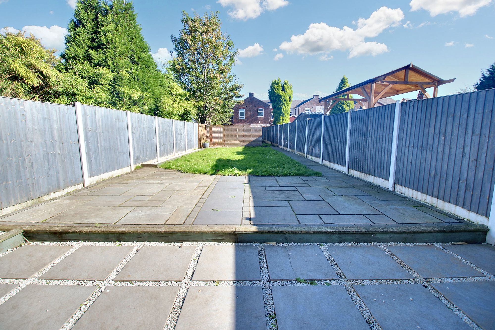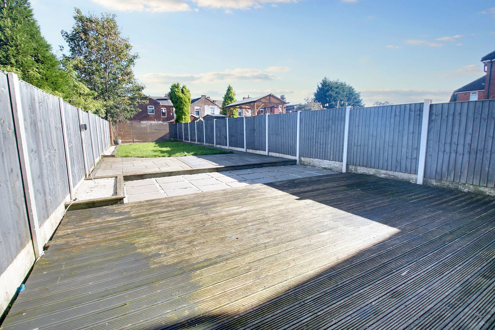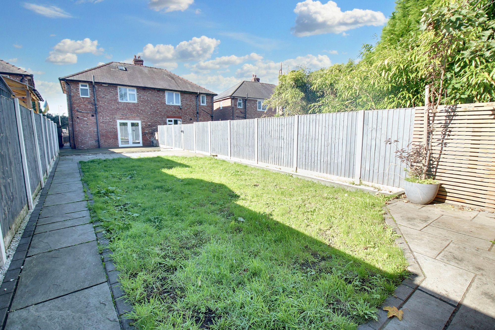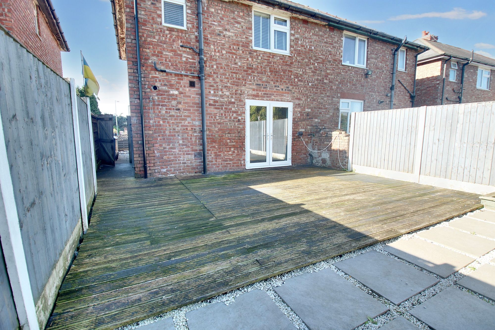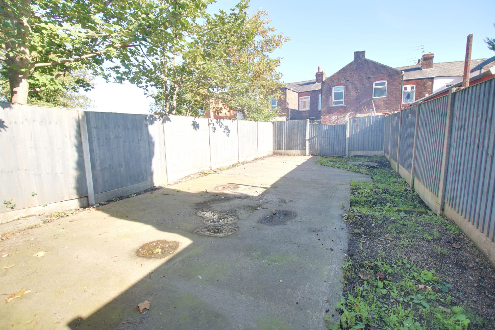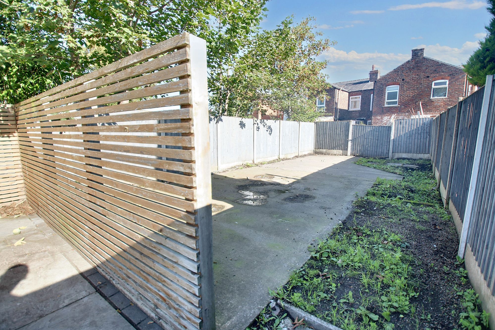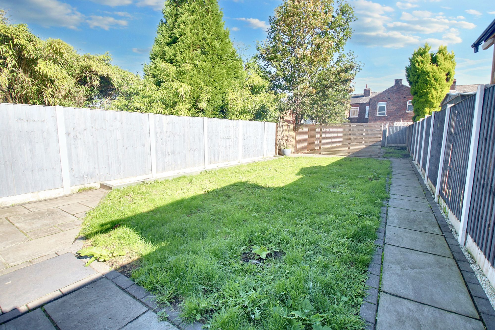3 bedroom
1 bathroom
3 bedroom
1 bathroom
HallwayWood panelling to walls, radiator with cover and front facing composite door. Gas meter.
Lounge15' 1" x 14' 5" (4.60m x 4.40m)Front facing upvc window, good panelling to walls, coving, inset to ceiling lighting, wall mounted electric fire (not tested) and radiator
Kitchen Diner17' 9" x 8' 2" (5.40m x 2.50m)Rear facing upvc French doors, nearly fitted kitchen with wood effect counters , electric oven, hob, bowl and a half sink unit, cupboard housing boiler and wood panelling to walls.
LandingSide facing upvc window
Bedroom One12' 10" x 10' 6" (3.90m x 3.20m)Front facing upvc window, slat wooden panels to one wall, loft access to loft room and radiator.
Loft Access - Carpet, Skylight and decor. 3.8m x 3.2m
Bedroom Two9' 2" x 8' 2" (2.80m x 2.50m)Rear facing upvc window and radiator.
Bedroom Three9' 10" x 6' 11" (3.00m x 2.10m)Front facing upvc window and radiator.
Bathroom5' 3" x 8' 2" (1.60m x 2.50m)Rear facing upvc window, panel bath, cubicle shower, modern sink units, WC, tiled walls and inset into tiling storage area.
media-libraryHiELIM
IMG_4586-IMG_4588
IMG_4595-IMG_4597
IMG_4598-IMG_4600
IMG_4604-IMG_4606
IMG_4601-IMG_4603
IMG_4610-IMG_4612
IMG_4613-IMG_4615
IMG_4783
IMG_4784
IMG_4616-IMG_4618
IMG_4634-IMG_4636
IMG_4622-IMG_4624
IMG_4631-IMG_4633
IMG_4625-IMG_4627
media-libraryElpLin
media-libraryLDhIgp
media-libraryFHgIkN
media-libraryBmPJla
IMG_4655-IMG_4657
media-librarypoGcdi
media-librarycAfDNI
