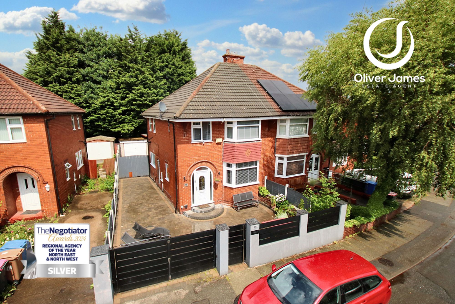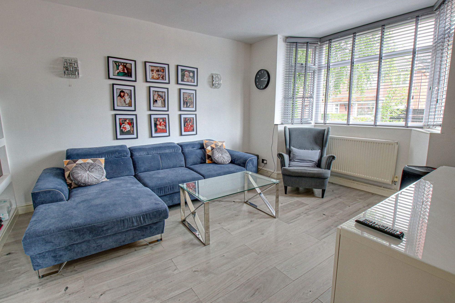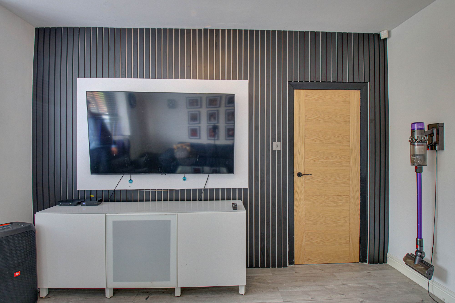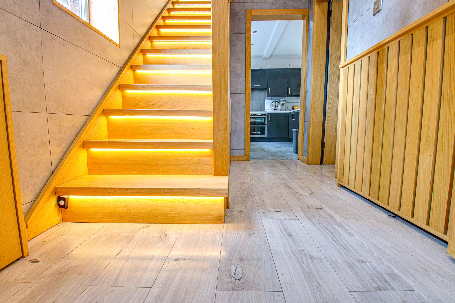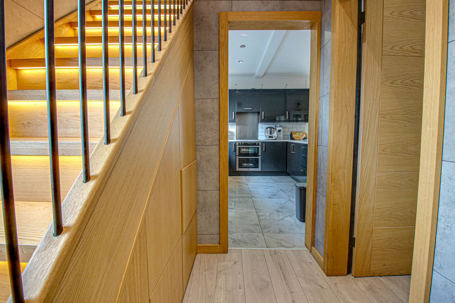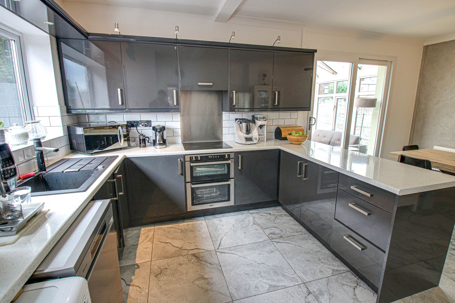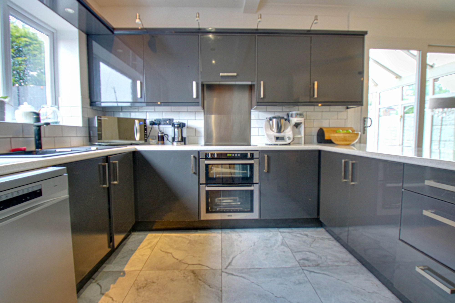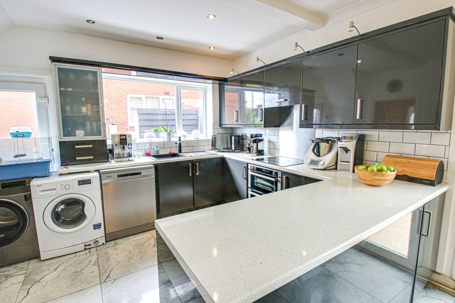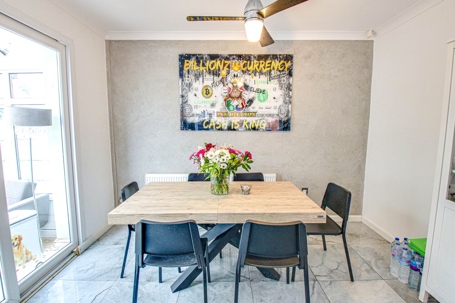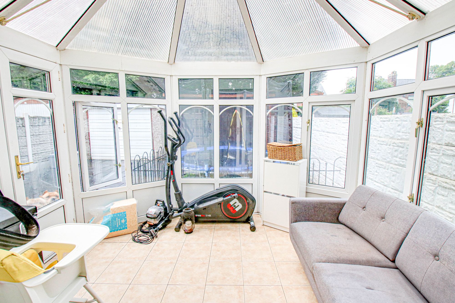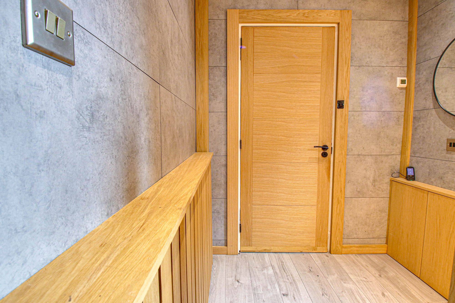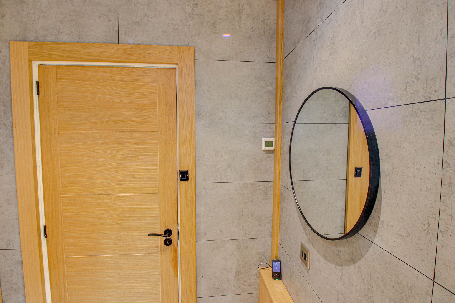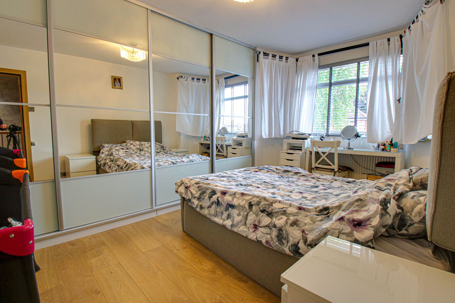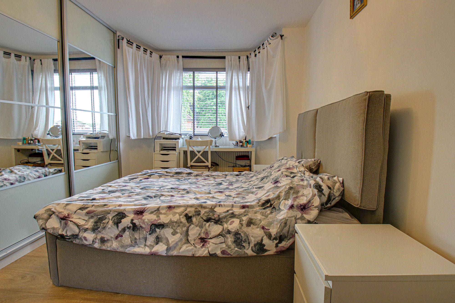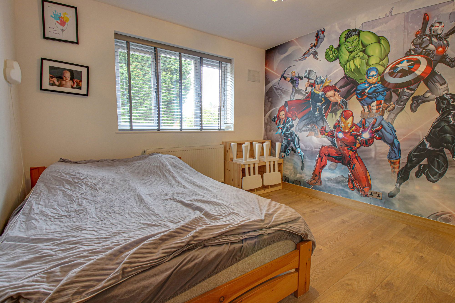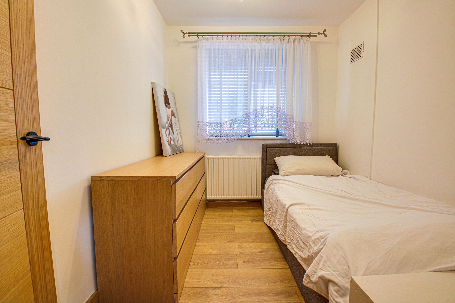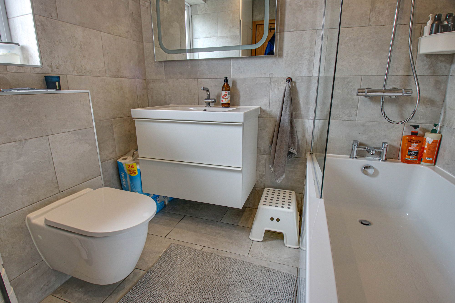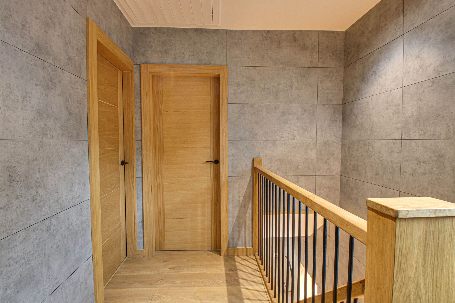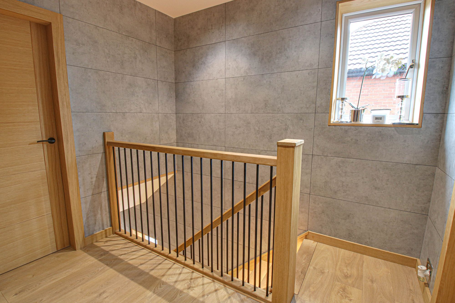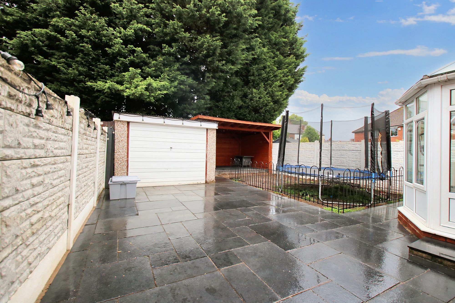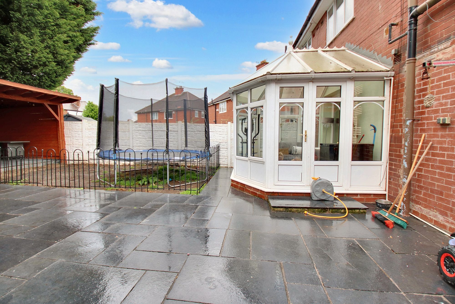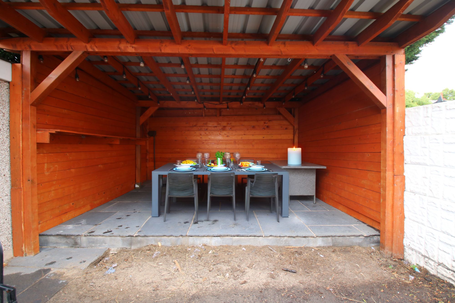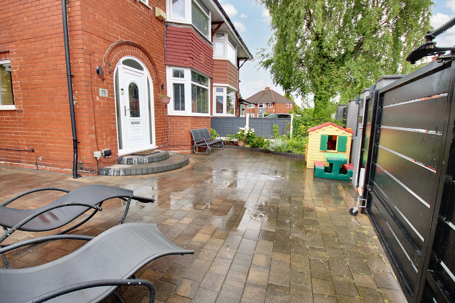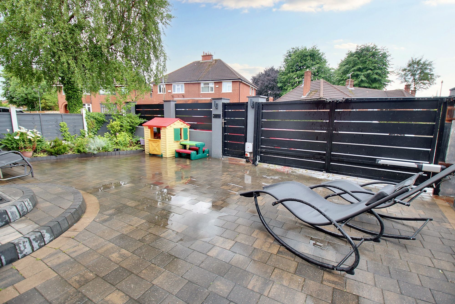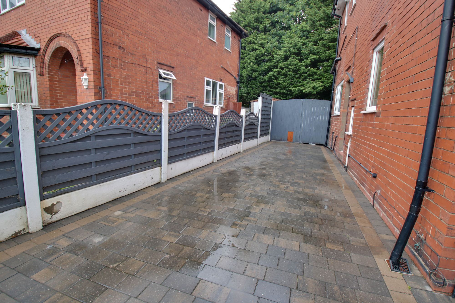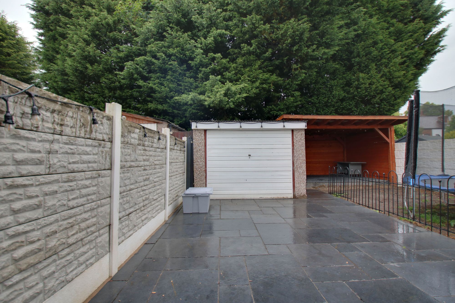3 bedroom
1 bathroom
1044.10 sq ft (97 sq m)
3 bedroom
1 bathroom
1044.10 sq ft (97 sq m)
Porch2' 4" x 5' 11" (0.70m x 1.80m)Front facing upvc arched door and tiled flooring.
HallwayFront facing solid wood door with matching architrave, skirting and radiator cover, grey wood panels to walls, newly installed solid wood stairway with understair storage drawer system, laminate flooring and radiator.
Lounge11' 10" x 15' 5" (3.60m x 4.70m)Front facing upvc bay window, laminate flooring, feature wood slat panel wall with behind lighting, radiator and inset shelves.
Kitchen Diner11' 6" x 18' 4" (3.50m x 5.60m)Side facing upvc window and door, fitted range of anthracite coloured base and wall units, electric oven, electric hob, breakfast bar, plumbed for washer, tiled flooring and rear facing patio doors to the conservatory
Conservatory9' 10" x 10' 6" (3.00m x 3.20m)Tiled flooring
LandingSide facing upvc window, solid wood internal doors to all rooms, matching architrave, sils and grey wood panel wall. Loft access (part boarded with ladder)
Bedroom One15' 1" x 10' 10" (4.60m x 3.30m)Front facing upvc window, laminate flooring, fitted wardrobes and radiator.
Bedroom Two10' 10" x 11' 6" (3.30m x 3.50m)Rear facing upvc window, laminate flooring, inset shelves and radiator.
Bedroom Three7' 3" x 9' 2" (2.20m x 2.80m)Front facing upvc window, laminate flooring and radiator.
Bathroom6' 11" x 6' 7" (2.10m x 2.00m)Side facing upvc window, panel bath, over bath shower, vanity sink unit, WC, cupboard housing boiler (serviced approx 4 years old), tiled walls and flooring.
Rightmove photo size (11)
IMG_1164-IMG_1166
IMG_1173-IMG_1175
IMG_1107-IMG_1109
IMG_1122-IMG_1124
IMG_1089-IMG_1091
IMG_1125-IMG_1127
IMG_1074-IMG_1076
IMG_1068-IMG_1070
IMG_1098-IMG_1100
IMG_1113-IMG_1115
IMG_1119-IMG_1121
IMG_1131-IMG_1133
IMG_1134-IMG_1136
IMG_1137-IMG_1139
IMG_1128-IMG_1130
IMG_1146-IMG_1148
IMG_1152-IMG_1154
IMG_1161-IMG_1163
media-libraryCnECKH
media-librarycfACME
5ed082fe-63de-4aec-bd0c-e02ca1d22fb7
media-libraryFfbFAK
media-librarypgInoO
IMG_1196-IMG_1198
IMG_1184-IMG_1186
