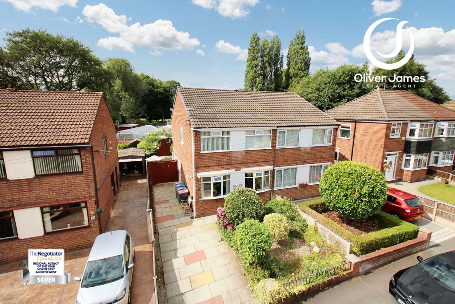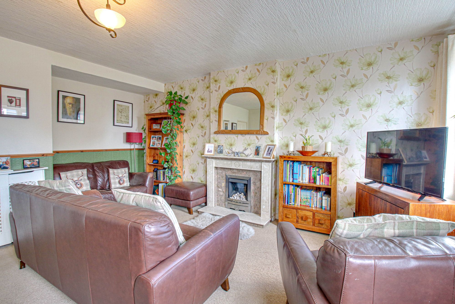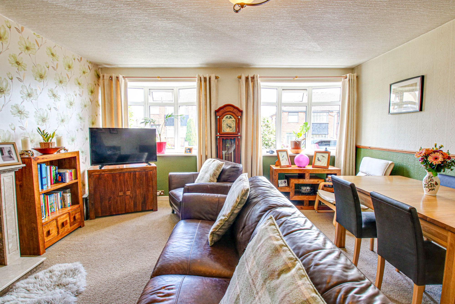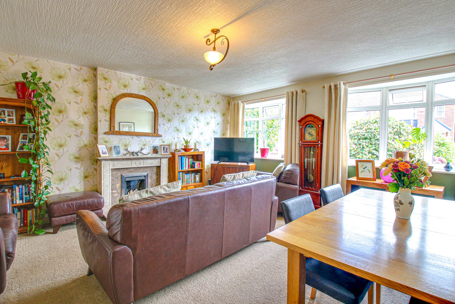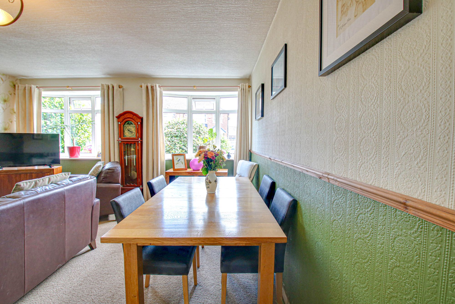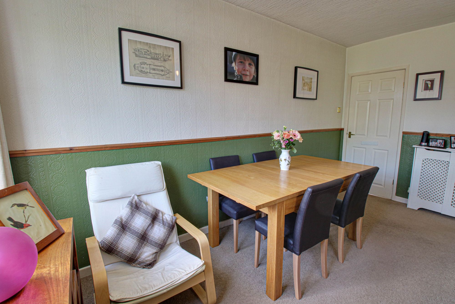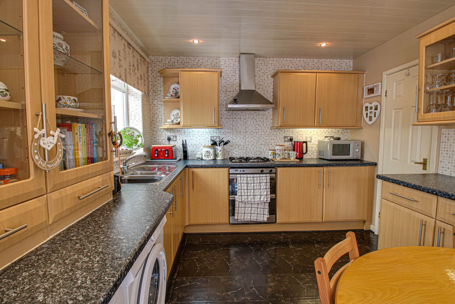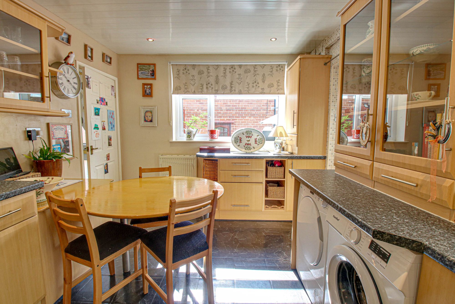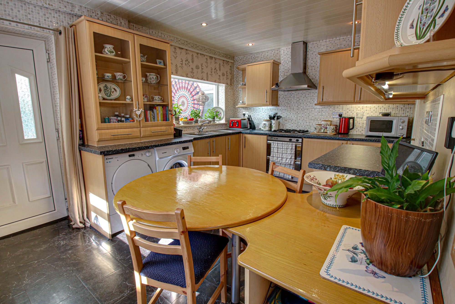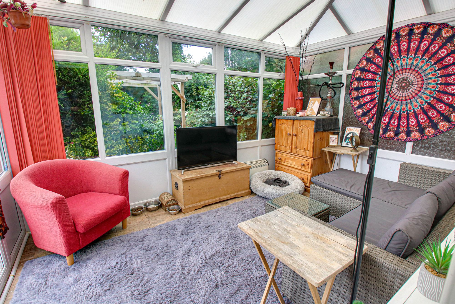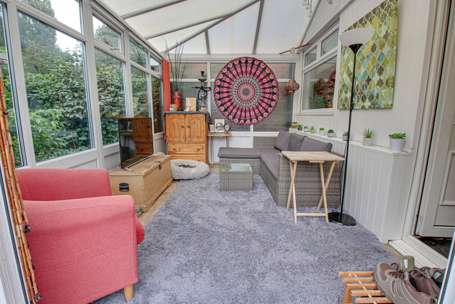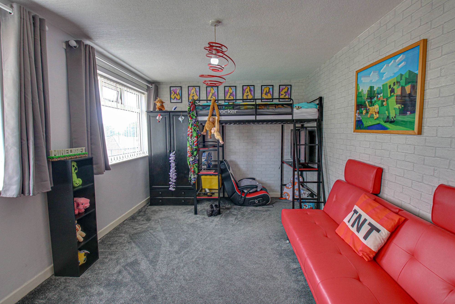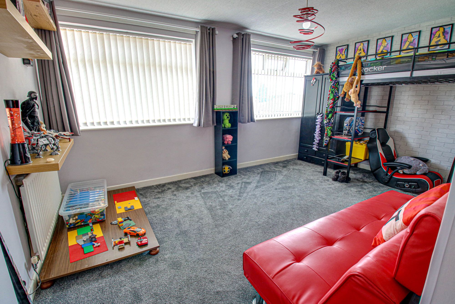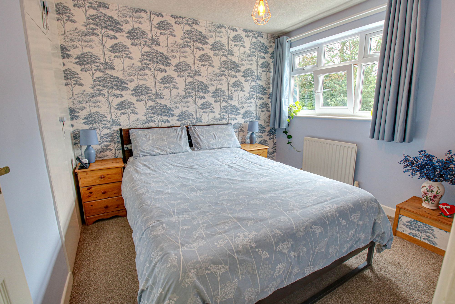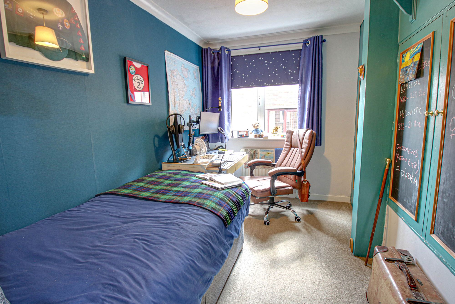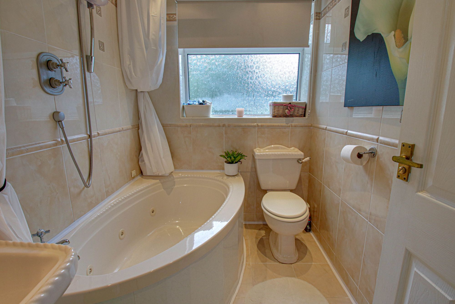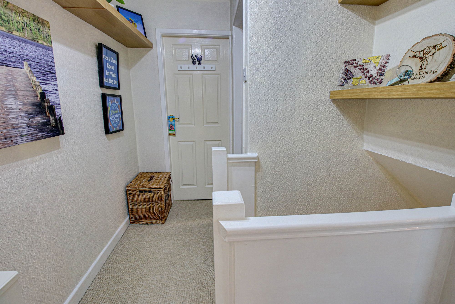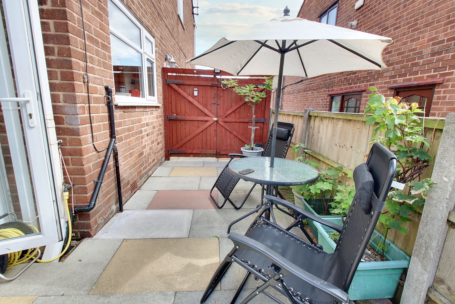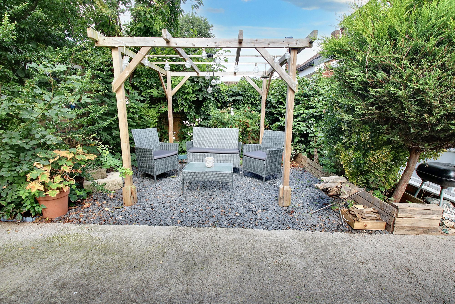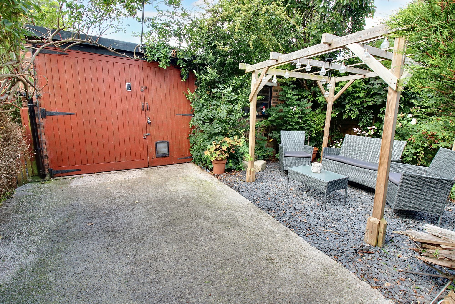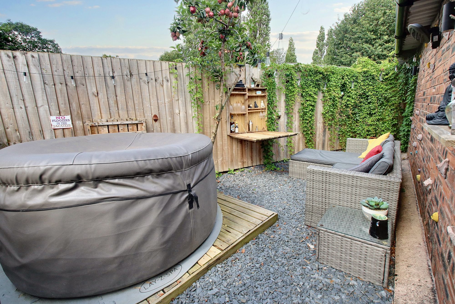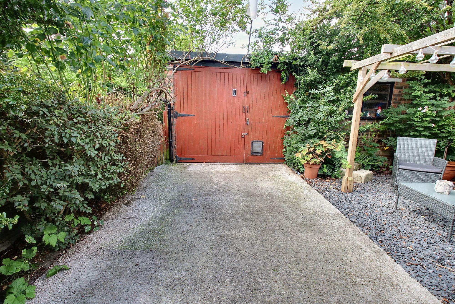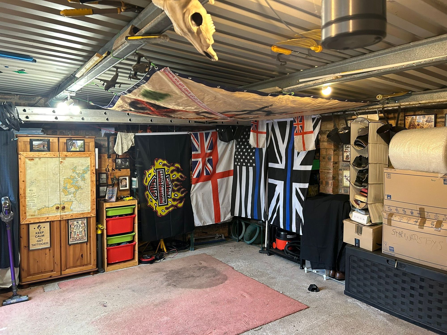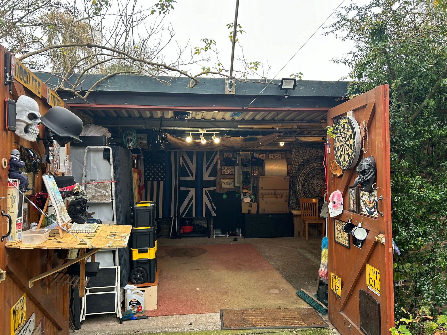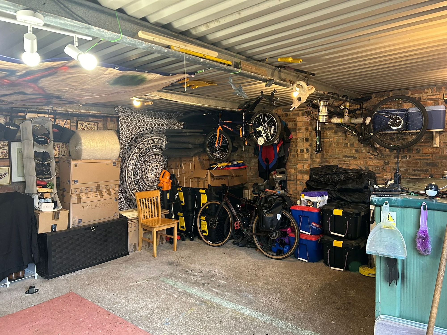3 bedroom
1 bathroom
925.70 sq ft (86 sq m)
3 bedroom
1 bathroom
925.70 sq ft (86 sq m)
This impressive three-bedroom, semi detached house offers a harmonious blend of modern comfort and versatile living spaces, making it ideal for families or professionals alike. The property features three well-proportioned reception rooms, including a spacious living area with a cosy fireplace and elegant decorative wallpaper, perfect for both relaxed evenings and entertaining guests. The open plan living and dining area is enhanced by large windows, allowing natural light to flood the interiors and create a bright, inviting atmosphere. The contemporary kitchen boasts modern cabinetry and ample countertop space, complemented by a dedicated dining area for family meals or casual gatherings. A stylish conservatory extends the living space, seamlessly connecting the indoors with the outdoors and providing a tranquil retreat with abundant natural light.
Upstairs, the home offers three comfortable bedrooms, each designed with functionality in mind. Bedrooms include clever built-in storage solutions, maximising both space and practicality. The modern bathroom showcases quality fixtures, including a luxurious corner bath-tub and neutral tiled finishes, all illuminated by natural light for a fresh and relaxing ambience. Additional features include long driveway, a large garage for added convenience with plenty of room for a car and large work area, two areas of rear gardens with a low-maintenance patio garden to the rear and side and a second more private garden area currently used for a hot tub behind the garage, while a lovely front garden enhances the property’s kerb appeal. With its combination of modern finishes, thoughtful layout, and practical amenities, this home is perfectly suited to contemporary living.
HallwaySide facing upvc entrance door and window.
Lounge Diner15' 4" x 17' 0" (4.68m x 5.18m)Two front facing upvc windows, gas living flame fire with marble surround, dado rails and radiator.
Kitchen15' 4" x 10' 1" (4.68m x 3.08m)Rear and side facing upvc window, fitted range of base and wall units, electric oven, gas hob, understairs cupboard, plumbed for washer, breakfast bar and radiator.
Conservatory8' 11" x 12' 8" (2.72m x 3.86m)Tiled flooring
Bedroom 114' 9" x 9' 10" (4.50m x 3.00m)Front facing upvc window and radiator.
Bedroom 29' 6" x 9' 3" (2.89m x 2.82m)Rear facing upvc window, inset wardrobe and radiator.
Bedroom 37' 2" x 11' 1" (2.18m x 3.38m)Side facing upvc window and radiator.
Bathroom5' 3" x 6' 7" (1.60m x 2.00m)Rear facing upvc window, corner bath with over shower, WC, wash basin and tiled flooring.
Rightmove photo size (11)
IMG_2608-IMG_2610
IMG_2629-IMG_2631
IMG_2602-IMG_2604
IMG_2605-IMG_2607
IMG_2620-IMG_2622
IMG_2632-IMG_2634
IMG_2644-IMG_2646
IMG_2638-IMG_2640
IMG_2689-IMG_2691
IMG_2686-IMG_2688
IMG_2656-IMG_2658
IMG_2653-IMG_2655
IMG_2671-IMG_2673
IMG_2665-IMG_2667
IMG_2668-IMG_2670
IMG_2677-IMG_2679
media-libraryhnHGna
media-libraryOIeOMl
media-libraryjoLHef
media-libraryOELmHL
media-librarylLdiCg
IMG-20250728-WA0000
IMG-20250728-WA0002
IMG-20250728-WA0001
