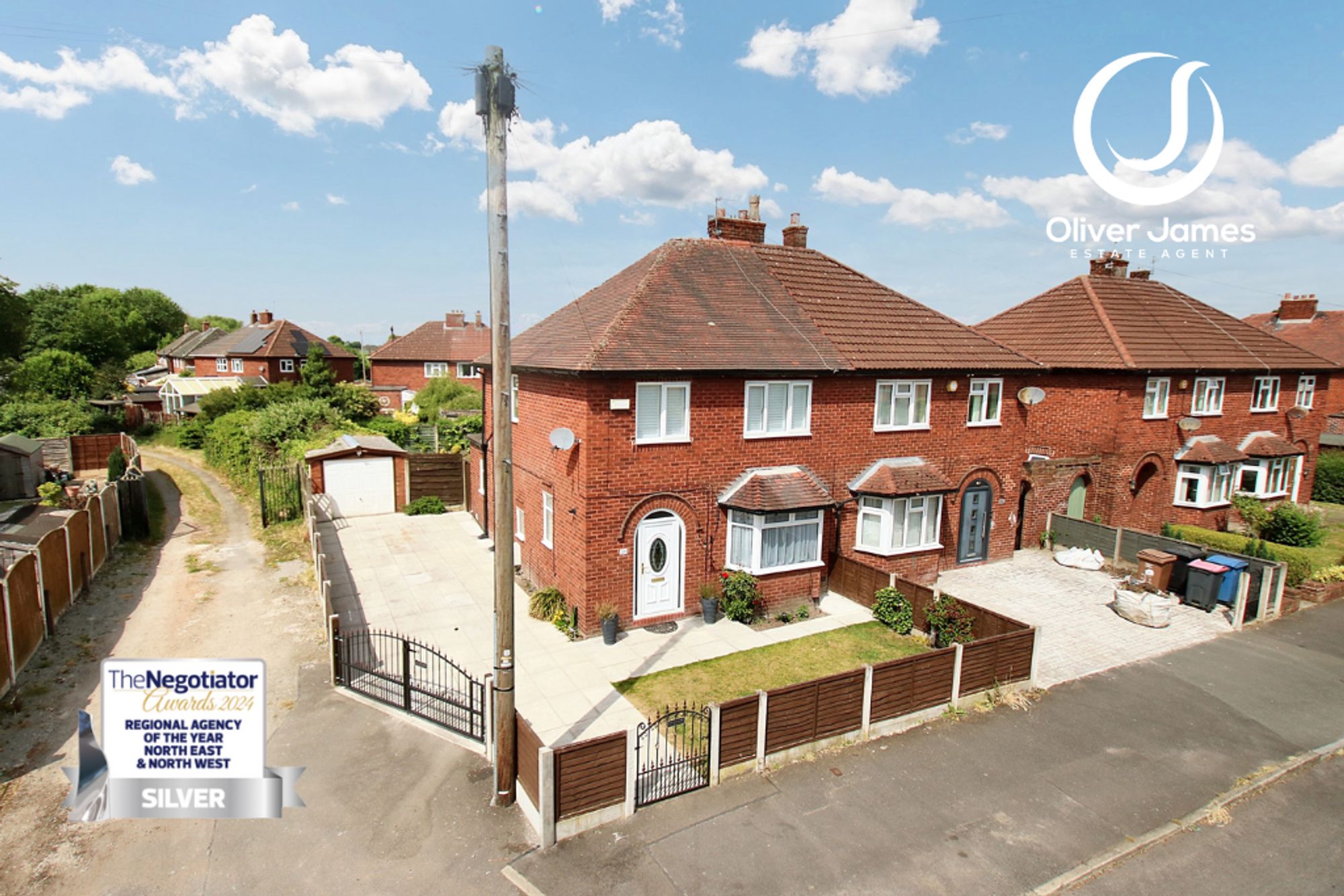3 bedroom
1 bathroom
1011.81 sq ft (94 sq m)
3 bedroom
1 bathroom
1011.81 sq ft (94 sq m)
PorchTiled flooring and storage cupboard.
Hallway12' 6" x 6' 11" (3.80m x 2.10m)Solid Wood front door, two side facing upvc windows, tiled flooring and modern style radiator.
Lounge15' 1" x 11' 10" (4.60m x 3.60m)Front facing upvc bay window, parquet flooring, wooden internal door and radiator.
*measurement is into the bay
Kitchen15' 9" x 11' 10" (4.80m x 3.60m)Two side facing upvc windows, fitted range of white gloss base units with quartz work surfaces, large island with quartz top, inset stainless steel sink, two modern style radiators and tiled flooring.
Morning Room (lean to)11' 6" x 7' 3" (3.50m x 2.20m)Rear facing upvc french doors and tiled flooring
LandingSide facing upvc window, loft access (part boarded)
Bedroom One12' 6" x 10' 6" (3.80m x 3.20m)Front facing upvc window and radiator.
Bedroom Two9' 10" x 10' 6" (3.00m x 3.20m)Rear facing upvc window and radiator.
Bedroom Three8' 2" x 8' 9" (2.50m x 2.66m)Front facing upvc window, over bulk head cupbaord and radiator.
Bathroom5' 11" x 8' 2" (1.80m x 2.50m)Side facing upvc window, panel bath with over shower, vanity sink unit with WC and tiled flooring.
Rightmove photo size (11)
media-librarygbaHkl
media-librarymJaCPC
media-librarymjLoco
media-libraryGfoBnG
media-libraryiBKfOO
media-libraryJgMiMo
20250522_160424
media-libraryNKClFF
media-librarynmBcAO
media-librarybeEoOO
media-libraryFbnapM
media-libraryLmcJIc
IMG_0342-IMG_0344
media-librarykDNmKh
media-libraryHOkcFA
media-librarynHmhDD
IMG_0420-IMG_0422
media-libraryemcmOD
media-libraryHHbeMD
10fb86c0-611c-4d3d-9e54-dda9d58af8a6
IMG_0443-IMG_0445
IMG_0446-IMG_0448
IMG_0449-IMG_0451
IMG_0461-IMG_0463
IMG_0452-IMG_0454
IMG_0458-IMG_0460
IMG_0321-IMG_0323
IMG_0455-IMG_0457
IMG_0528
IMG_0527






























