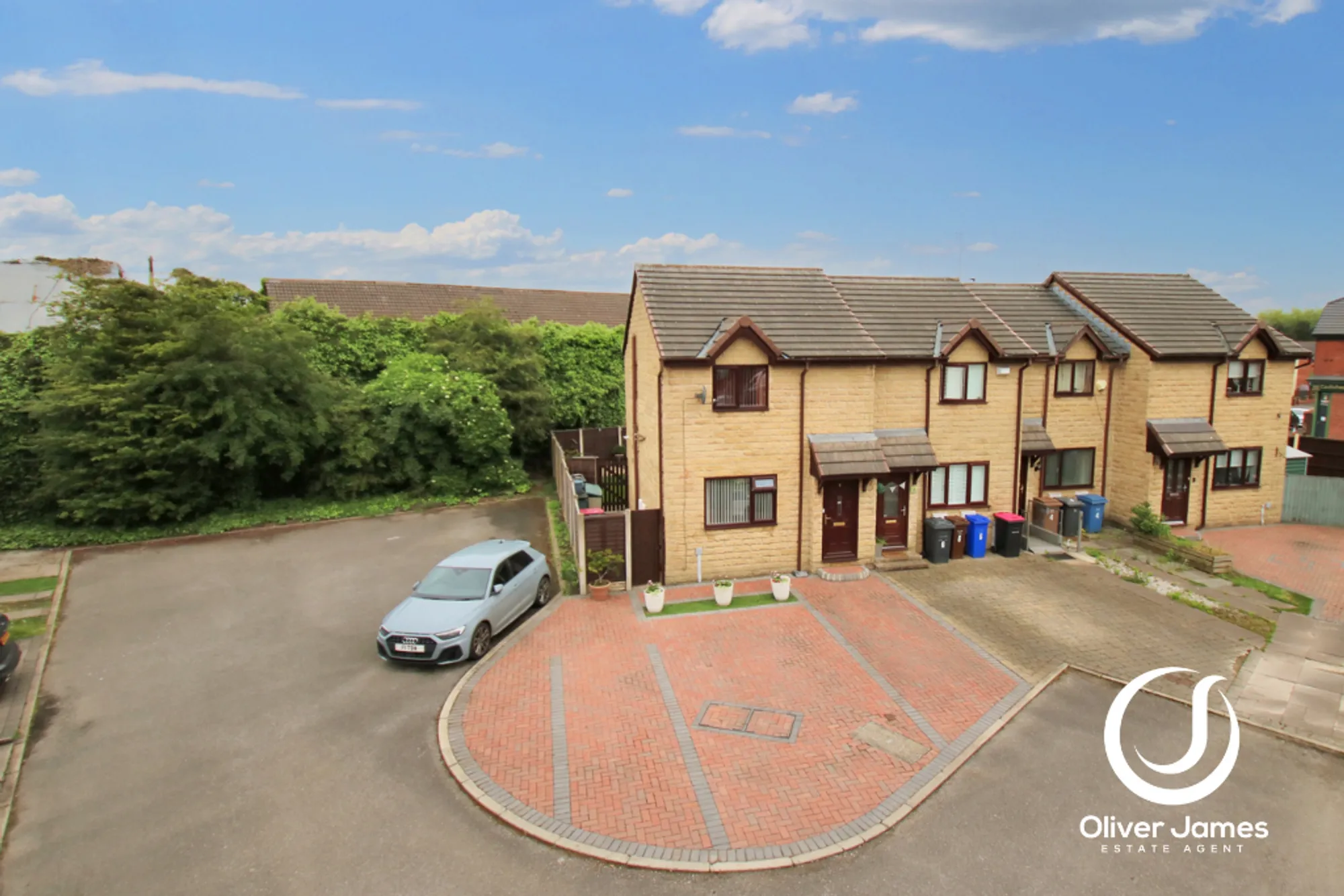3 bedroom
1 bathroom
656.60 sq ft (61 sq m)
3 bedroom
1 bathroom
656.60 sq ft (61 sq m)
HallwayRadiator
Lounge11' 2" x 13' 5" (3.40m x 4.10m)Front facing upvc window, gas living flame fire, under-stairs cupboard and radiator.
Kitchen9' 2" x 6' 11" (2.80m x 2.10m)Rear facing Hard wood frame window, fitted range of base and wall units, electric oven and four ring gas hob, Vaillant Boiler (approx 4 years old) and plumbed for washer
Dining Room7' 3" x 9' 10" (2.20m x 3.00m)Rear facing patio doors and radiator.
LandingStorage cupboard, loft access with ladder/light and partly boarded.
Bedroom One14' 5" x 10' 2" (4.40m x 3.10m)Front facing upvc windows, over bulk head cupboard and radiator.
Bedroom Two9' 6" x 6' 7" (2.90m x 2.00m)Rear facing upvc window and radiator.
Bedroom Three9' 6" x 6' 7" (2.90m x 2.00m)Rear facing upvc window and radiator.
Bathroom4' 7" x 7' 10" (1.40m x 2.40m)Side facing upvc window, bath with over shower, wash basin, WC and radiator.
Rightmove photo size
Living-Room
IMG_9956-IMG_9958
IMG_9950-IMG_9952
IMG_9959-IMG_9961
IMG_9962-IMG_9964
IMG_9965-IMG_9967
IMG_9974-IMG_9976
IMG_9968-IMG_9970
IMG_9971-IMG_9973
media-libraryeDOkHL
media-librarylhHkfi
media-libraryKopiDA
Schools - 2024-05-17T105811.693
Transport Links - 2024-05-17T105800.507
Plan and Broadband - 2024-05-17T105737.496















