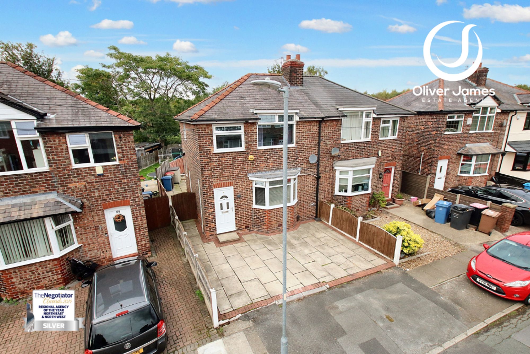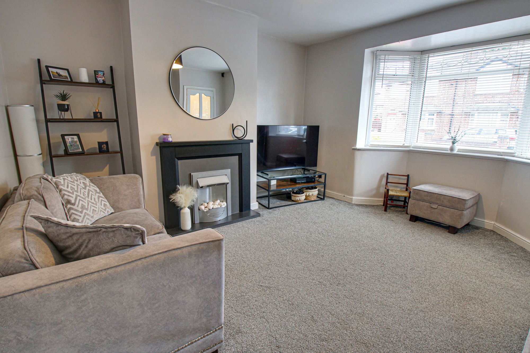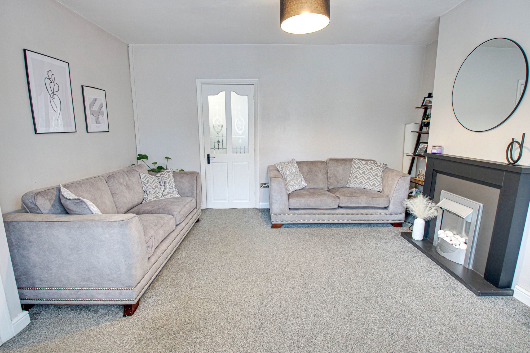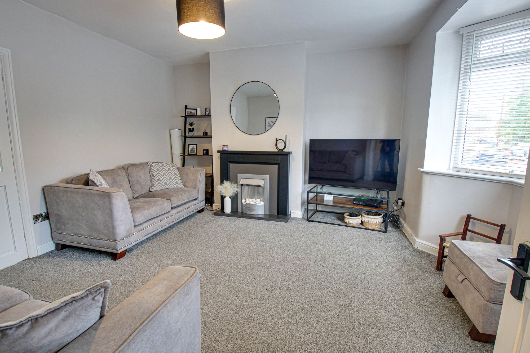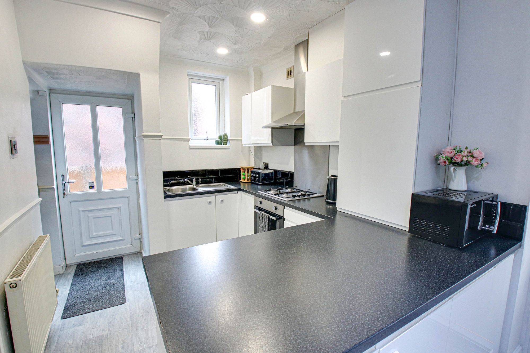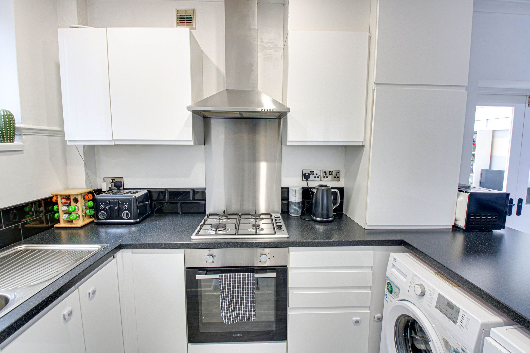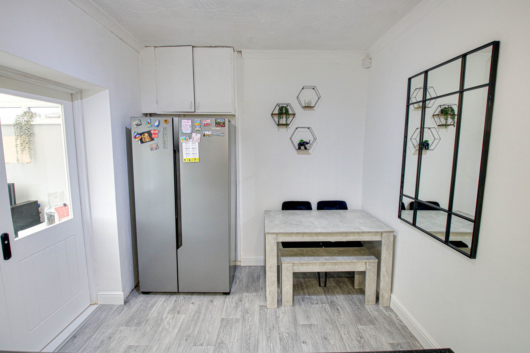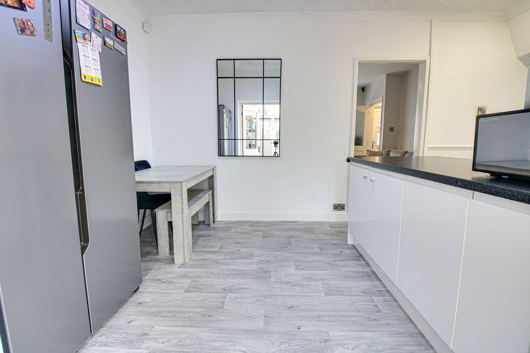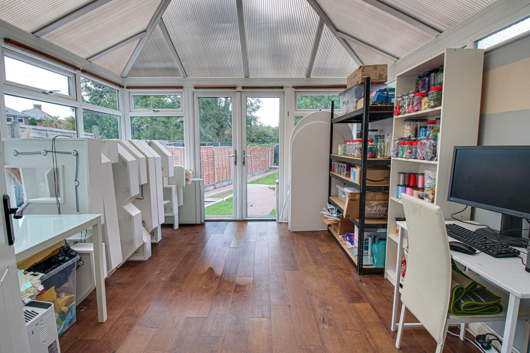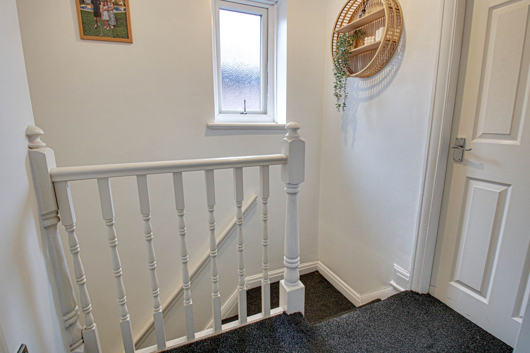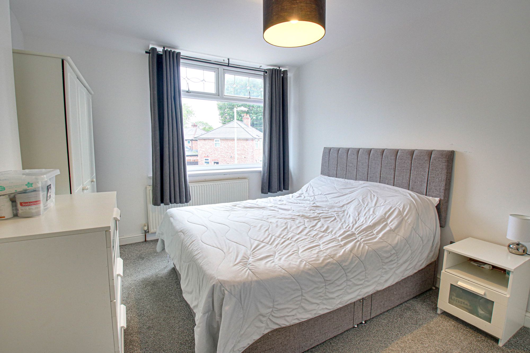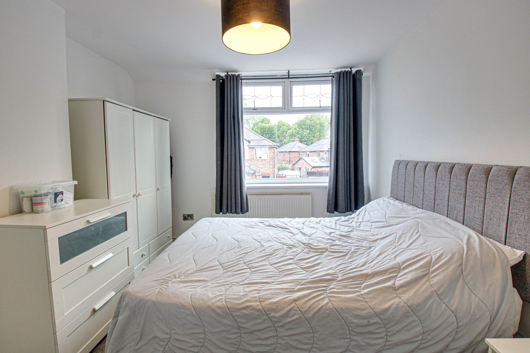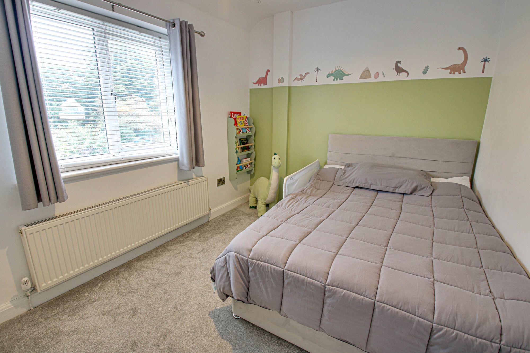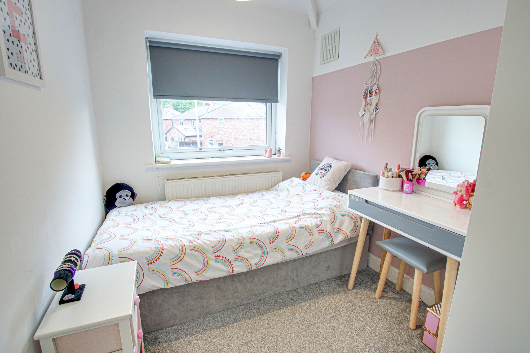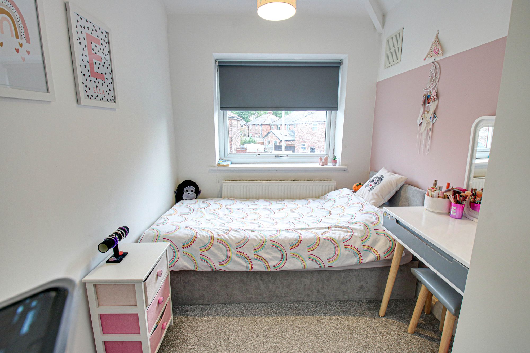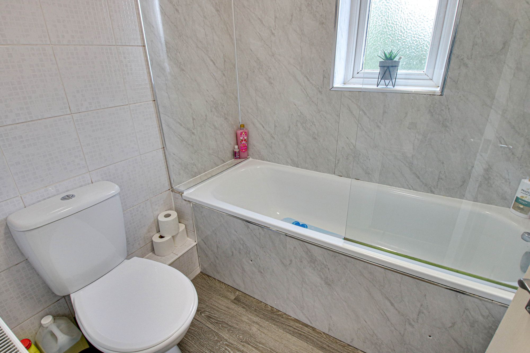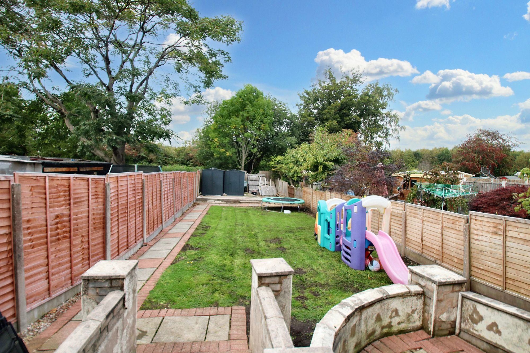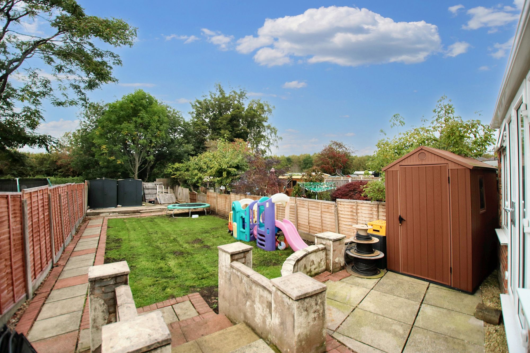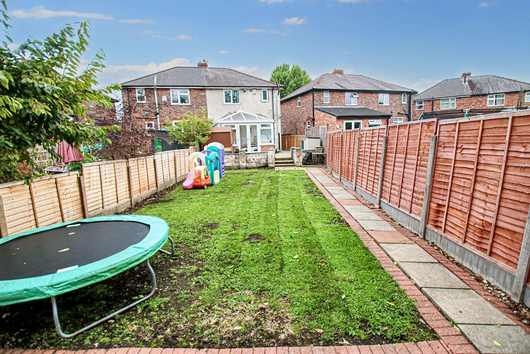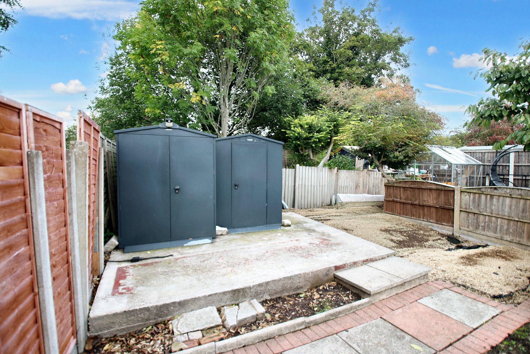3 bedroom
1 bathroom
957.99 sq ft (89 sq m)
3 bedroom
1 bathroom
957.99 sq ft (89 sq m)
HallwayRadiator.
Lounge14' 9" x 15' 1" (4.50m x 4.60m)Front facing upvc bay window, electric fire and radiator.
Kitchen Diner18' 4" x 8' 2" (5.60m x 2.50m)Side facing upvc window and door, french door to Conservatory, fitted range of base and wall units, electric oven, gas hob, breakfast bar, understairs store and radiator.
Conservatory11' 2" x 11' 6" (3.40m x 3.50m)Laminate flooring and radiator.
LandingSide facing upvc window.
Bedroom One12' 10" x 10' 6" (3.90m x 3.20m)Front facing upvc window and radiator.
Bedroom Two11' 6" x 8' 2" (3.50m x 2.50m)Rear facing upvc window, loft access (part boarded with ladder) and radiator.
Bedroom Three9' 10" x 6' 11" (3.00m x 2.10m)Front facing upvc window and radiator.
Bathroom5' 3" x 5' 7" (1.60m x 1.70m)Rear facing upvc window, panel bath, over bath shower, WC, wash basin, marble effect splash back panels and radiator.
Rightmove photo size (21)
IMG_4922-IMG_4924
IMG_4925-IMG_4927
IMG_4919-IMG_4921
IMG_4895-IMG_4897
IMG_4898-IMG_4900
IMG_4904-IMG_4906
IMG_4913-IMG_4915
IMG_4910-IMG_4912
IMG_4964-IMG_4966
IMG_4952-IMG_4954
IMG_4949-IMG_4951
IMG_4942-IMG_4944
IMG_4955-IMG_4957
IMG_4958-IMG_4960
IMG_4945-IMG_4947
media-libraryBCGpJg
media-libraryhiIgKO
media-libraryikepNf
media-libraryegFfEm
