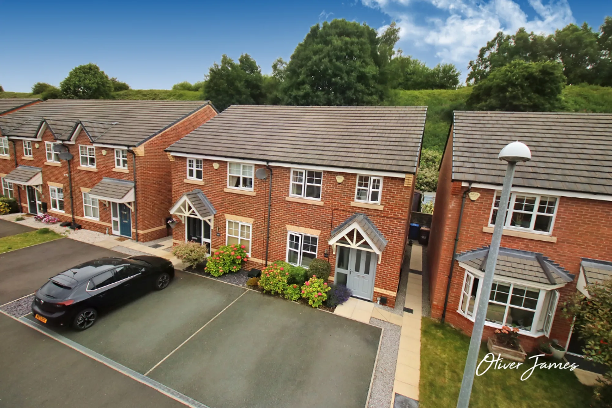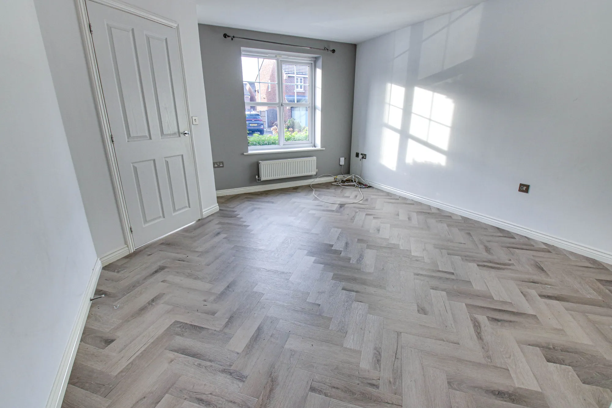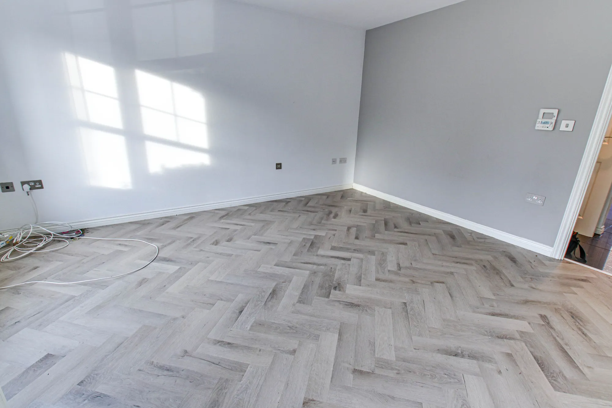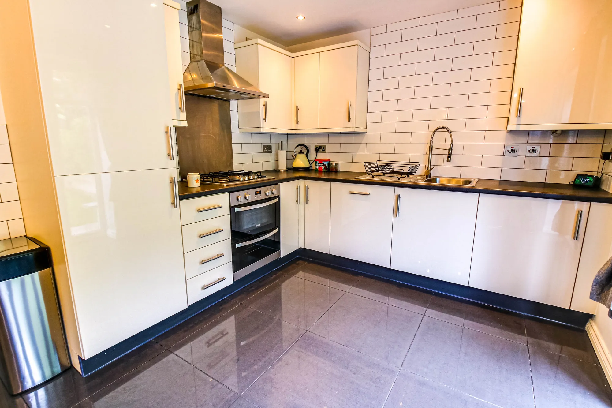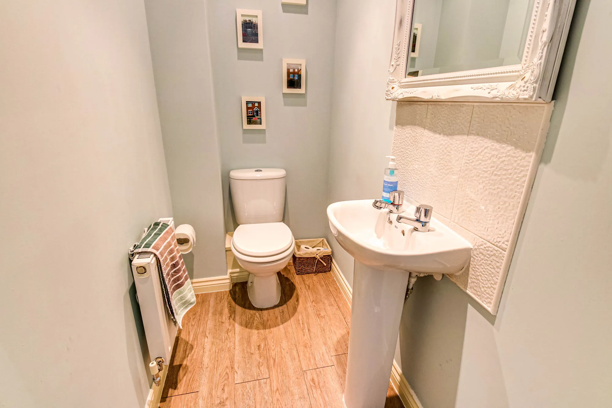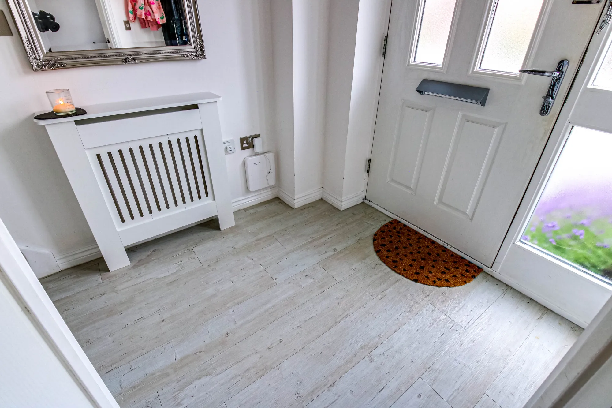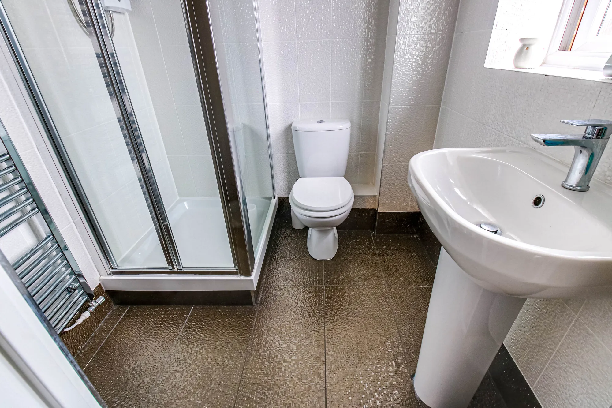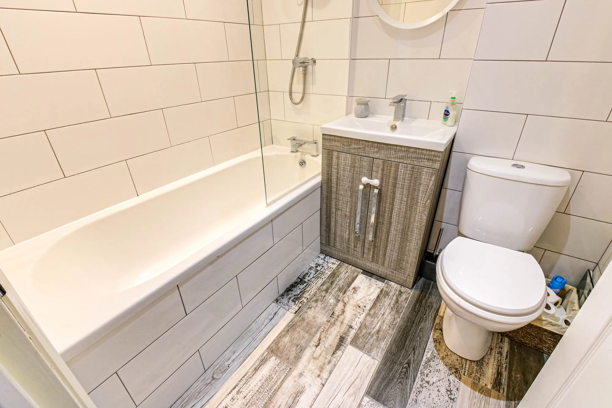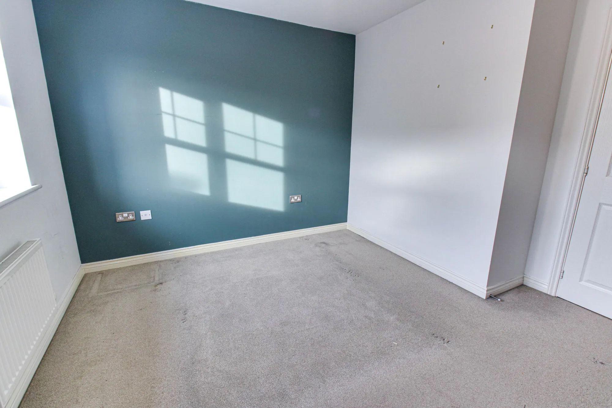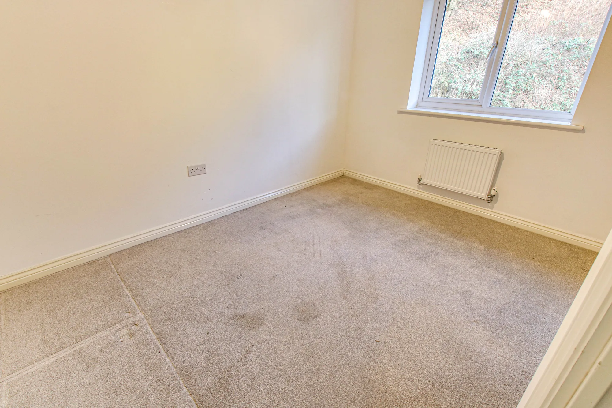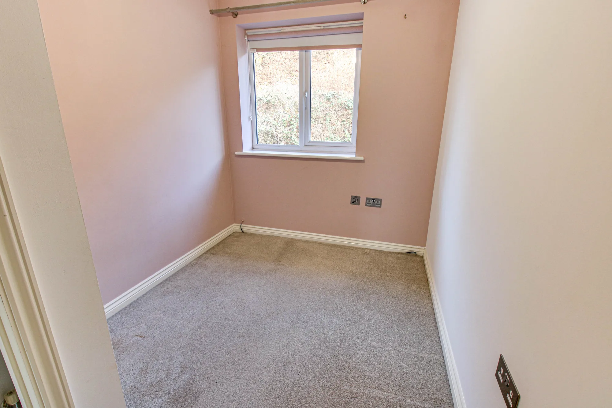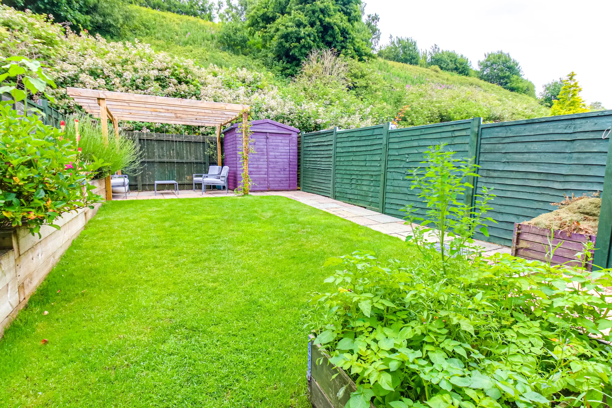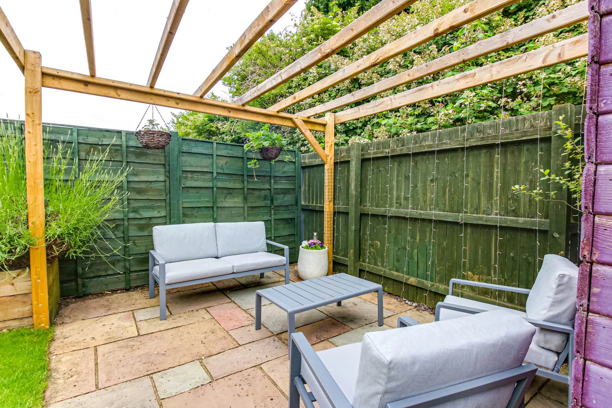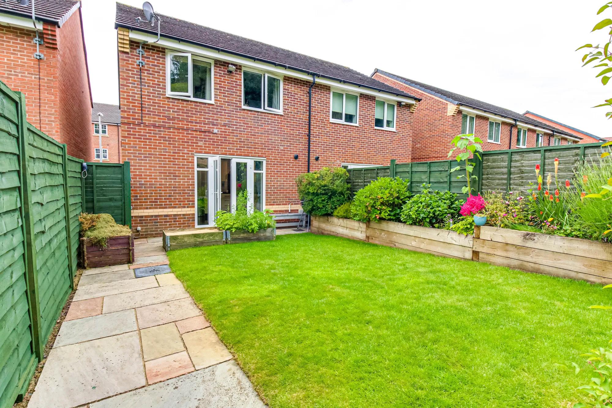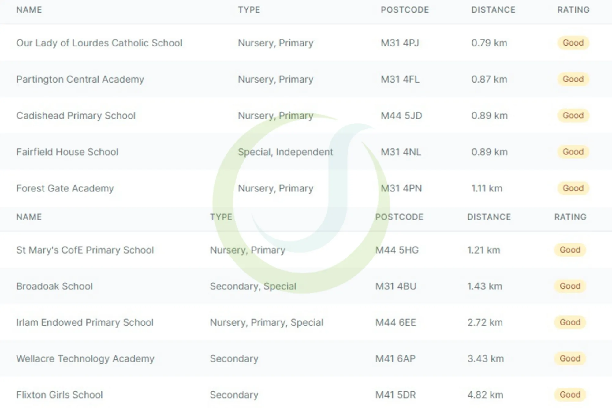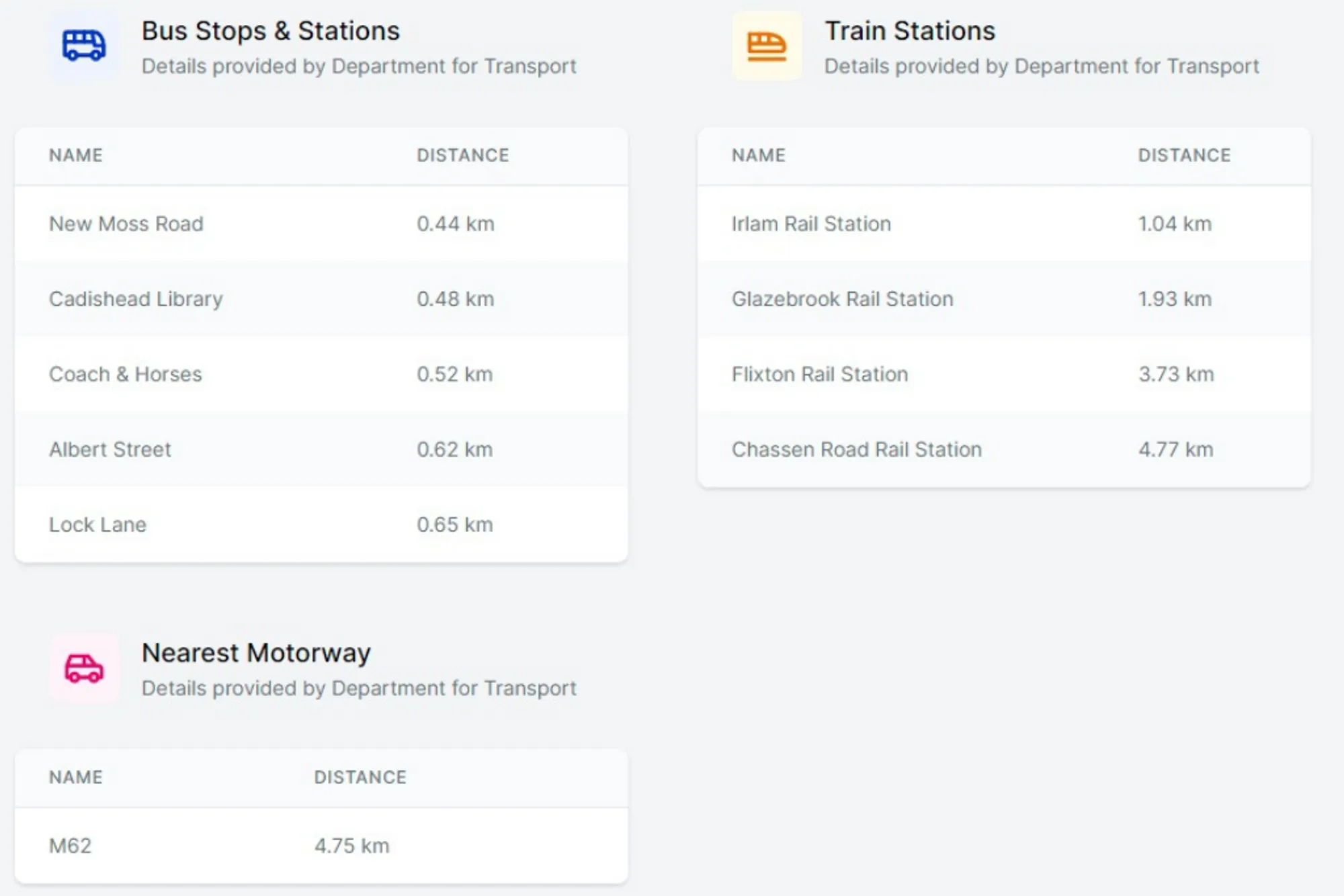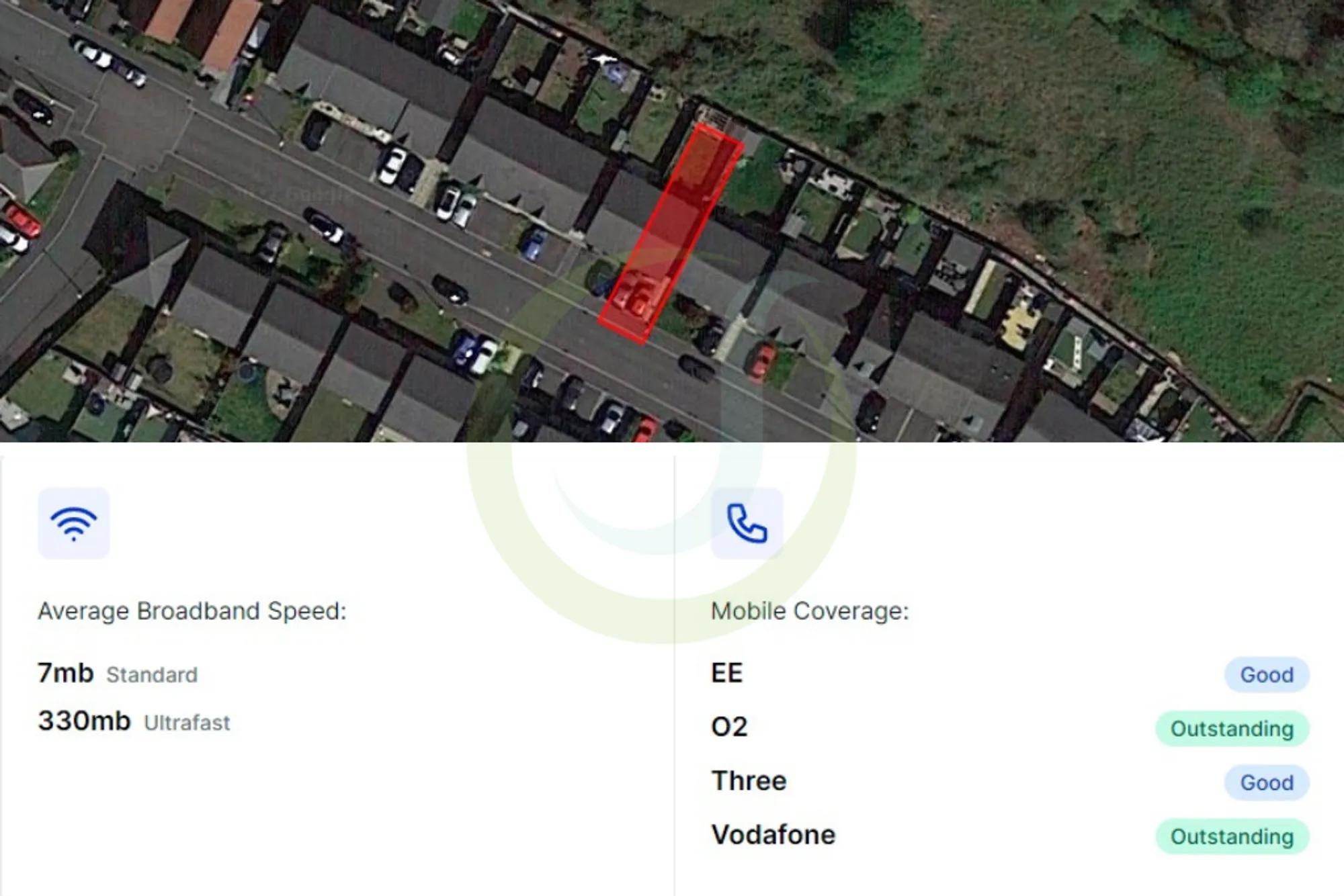3 bedroom
2 bathroom
850.35 sq ft (79 sq m)
3 bedroom
2 bathroom
850.35 sq ft (79 sq m)
Sunbathing under the Pagoda in the private Garden, entertaining is easy with the open plan kitchen and dining room space, a development which is at the centre of so many areas, its easy to jump on the motorway, Warrington or perhaps over Warburton Bridge to see family. This three bedroom semi detached has so much going for it, a new modern bathroom suite for the family and an En Suite just for you. This home comprises in full of the following: Hallway, Lounge with Amtico flooring, Guest WC, Kitchen Diner with Tiled flooring and integral appliances, landing, three bedrooms, main with En Suite and a family bathroom. Driveway to the front finishes off this perfect starter home.
Floor Area
861 sq feet
79.99 square metres
Tenure
Leasehold
999 years from 1 January 2011
HallwayLaminate flooring and radiator.
Bathroom5' 3" x 6' 7" (1.60m x 2.00m)Modern bathroom suite comprising of vanity sink unit, WC, tiled panel bath, over bath shower, tiled wall and flooring.
Bedroom Three12' 6" x 6' 7" (3.80m x 2.00m)Rear facing upvc double glazed window and radiator.
Bedroom Two10' 2" x 8' 6" (3.10m x 2.60m)Rear facing upvc double glazed window and radiator.
En Suite5' 3" x 5' 7" (1.60m x 1.70m)Front facing upvc double glazed window, cubicle shower, WC, pedestal wash basin, tiled walls and flooring. Heated towel rail.
Main Bedroom12' 2" x 10' 10" (3.70m x 3.30m)Front facing upvc double glazed window, fitted wardrobes and radiator.
LandingLoft Access and radiator.
Guest WCLow flush WC, wash bain, laminate flooring and radiator.
Lounge13' 9" x 12' 6" (4.20m x 3.80m)Front facing upvc double glazed window, stunning Herringbone Amtico flooring and radiator.
Kitchen Diner8' 10" x 15' 5" (2.70m x 4.70m)Rear facing upvc double glazed window and french doors, fitted range of base and wall units, electricaloven, four ring hob, integral fridge, freezer, washing machine and dishwasher. Tiled flooring, storage cupboard and anthracite radiator.
Copy of Rightmove Logo (17)
IMG_2488-IMG_2490
IMG_2494-IMG_2496
img_0002-img_0004
img_0017-img_0019
img_0026-img_0028
img_0038-img_0040
img_0050-img_0052
IMG_2500-IMG_2502
IMG_2506-IMG_2508
IMG_2509-IMG_2511
img_0008-img_0010
img_0011-img_0013
img_0014-img_0016
Schools (16)
Transport Links (22)
Plan and Broadband (20)
