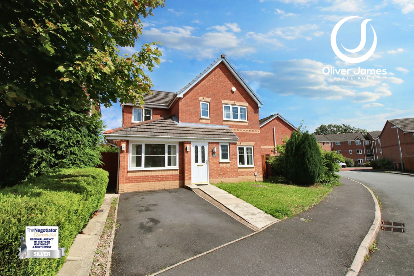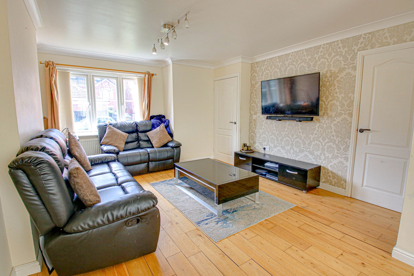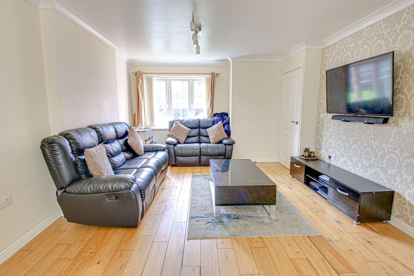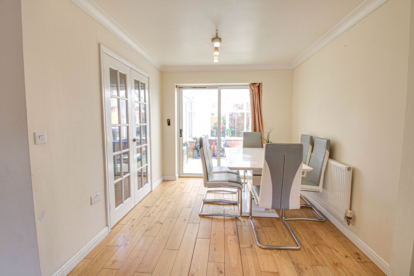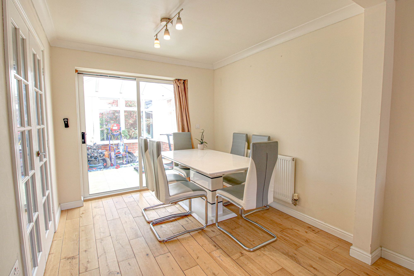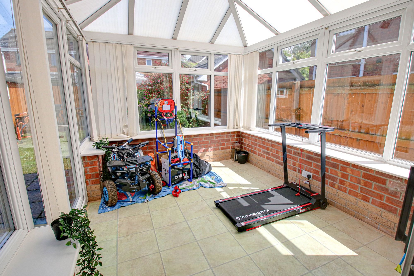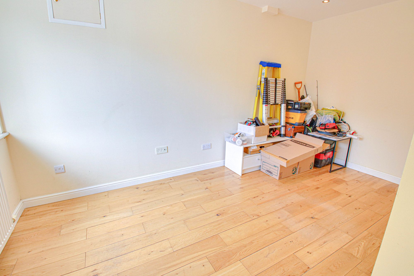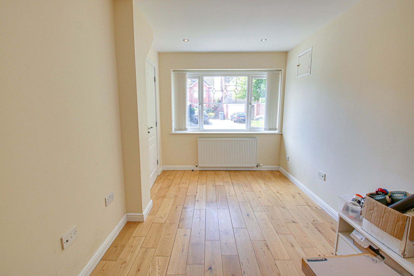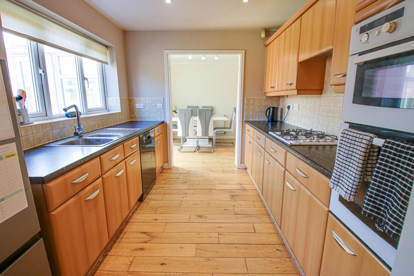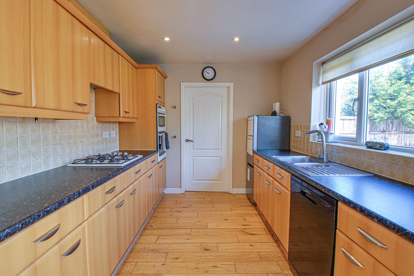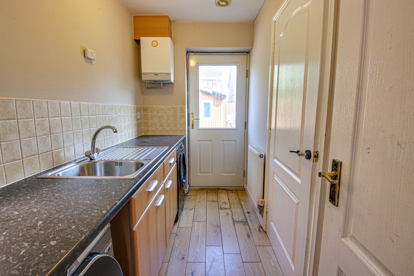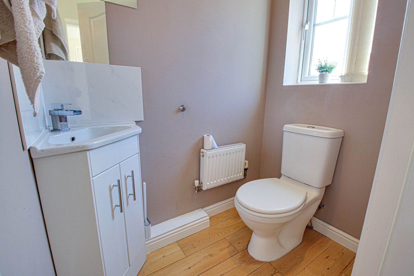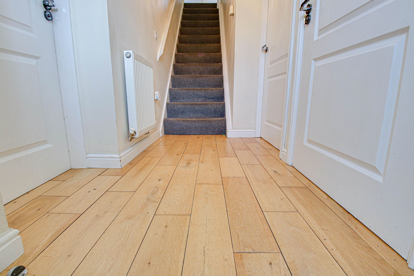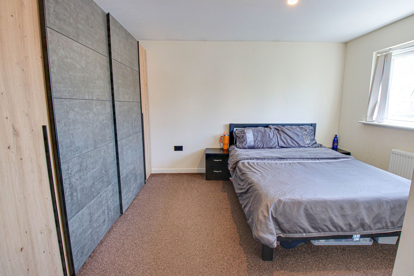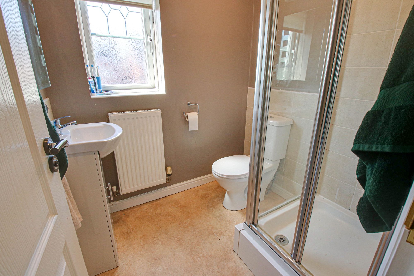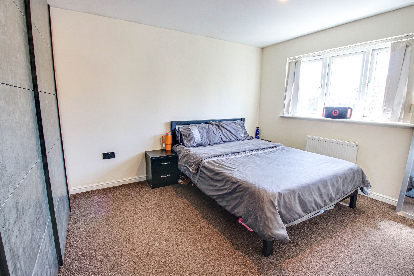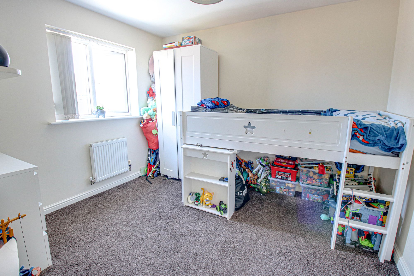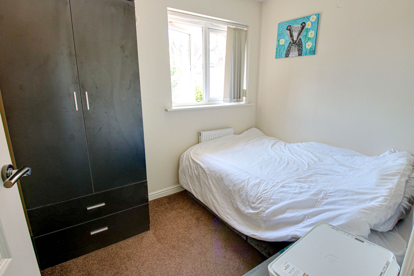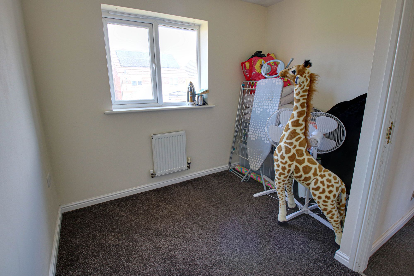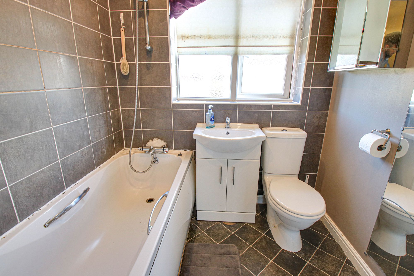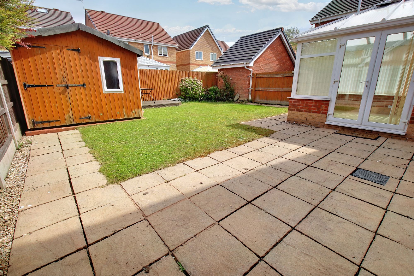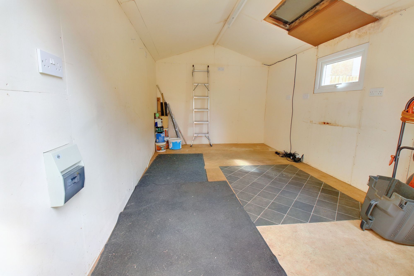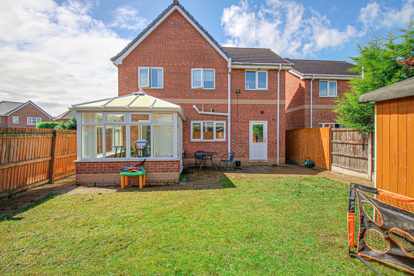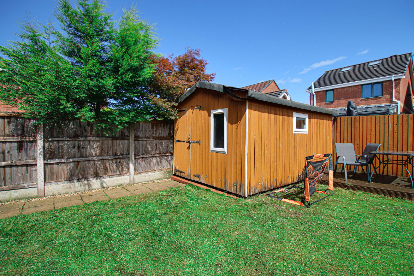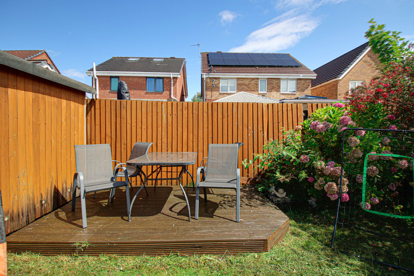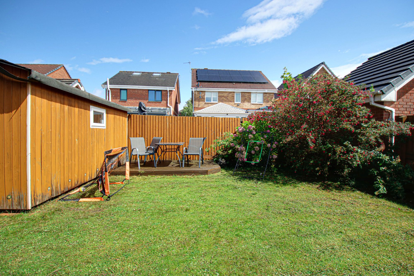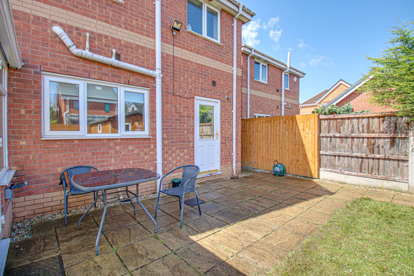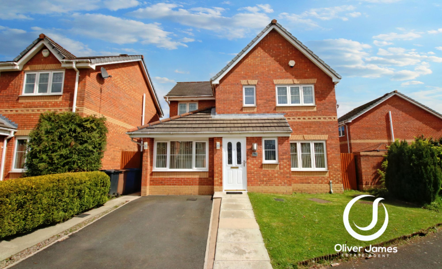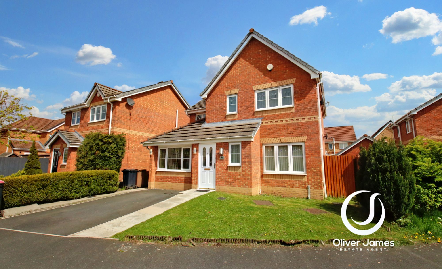4 bedroom
2 bathroom
1119.45 sq ft (104 sq m)
4 bedroom
2 bathroom
1119.45 sq ft (104 sq m)
Hallway9' 6" x 2' 7" (2.90m x 0.80m)Engineered wooden flooring and radiator
Guest WC5' 7" x 2' 4" (1.70m x 0.70m)Front facing upvc window, low flush wc, hand wash basin, radiator and Engineered wooden flooring
Snug14' 9" x 7' 10" (4.50m x 2.40m)Front facing upvc window, Engineered wooden flooring, consumer unit and radiator.
Lounge14' 9" x 12' 2" (4.50m x 3.70m)Front facing upvc window, Engineered wooden flooring, understairs cupboard and radiator.
Dining Room9' 6" x 8' 6" (2.90m x 2.60m)Rear facing patio doors, Engineered wooden flooring and radiator.
Conservatory11' 2" x 9' 2" (3.40m x 2.80m)Side facing upvc french doors, ceiling fan light and power points.
Kitchen10' 2" x 9' 2" (3.10m x 2.80m)Rear facing upvc window, fitted range of base and wall units, electric oven, four ring gas hob, Engineered wooden flooring and plumbed for dish washer.
Utility Room9' 6" x 5' 7" (2.90m x 1.70m)Rear facing door, Engineered wooden flooring, base units with sink and plumbed for washer.
Storage cupboard 2.5m x 0.7m
Bedroom One14' 5" x 9' 2" (4.40m x 2.80m)Front facing upvc window, over bulk head cupboard and radiator. Room widens to 3.7m
En Suite5' 11" x 5' 7" (1.80m x 1.70m)Front facing upvc window, cubicle shower, wash basin, WC and radiator.
Bedroom Two8' 10" x 10' 6" (2.70m x 3.20m)Rear facing upvc window and radiator.
Bedroom Three8' 10" x 7' 3" (2.70m x 2.20m)Front facing upvc window and radiator.
Bathroom Four9' 6" x 8' 10" (2.90m x 2.70m)Rear facing upvc window and radiator.
Bathroom5' 11" x 6' 3" (1.80m x 1.90m)REar facing upvc window, panel bath, vanity sink, WC, splash back tiling and radiator.
Garden Room
Rightmove photo size (11)
IMG_2996-IMG_2998
IMG_2993-IMG_2995
IMG_2984-IMG_2986
IMG_2987-IMG_2989
IMG_3002-IMG_3004
IMG_3011-IMG_3013
IMG_3017-IMG_3019
IMG_3008-IMG_3010
IMG_2981-IMG_2983
IMG_3005-IMG_3007
IMG_3023-IMG_3025
IMG_3029-IMG_3031
IMG_3044-IMG_3046
IMG_3041-IMG_3043
IMG_3038-IMG_3040
IMG_3047-IMG_3049
IMG_3053-IMG_3055
IMG_3056-IMG_3058
IMG_3050-IMG_3052
media-librarylCLBpb
media-libraryNFAjHD
IMG_2978-IMG_2980
IMG_2969-IMG_2971
IMG_2975-IMG_2977
IMG_2966-IMG_2968
IMG_2972-IMG_2974
media-librarycPpdBe
media-libraryiJjomK
