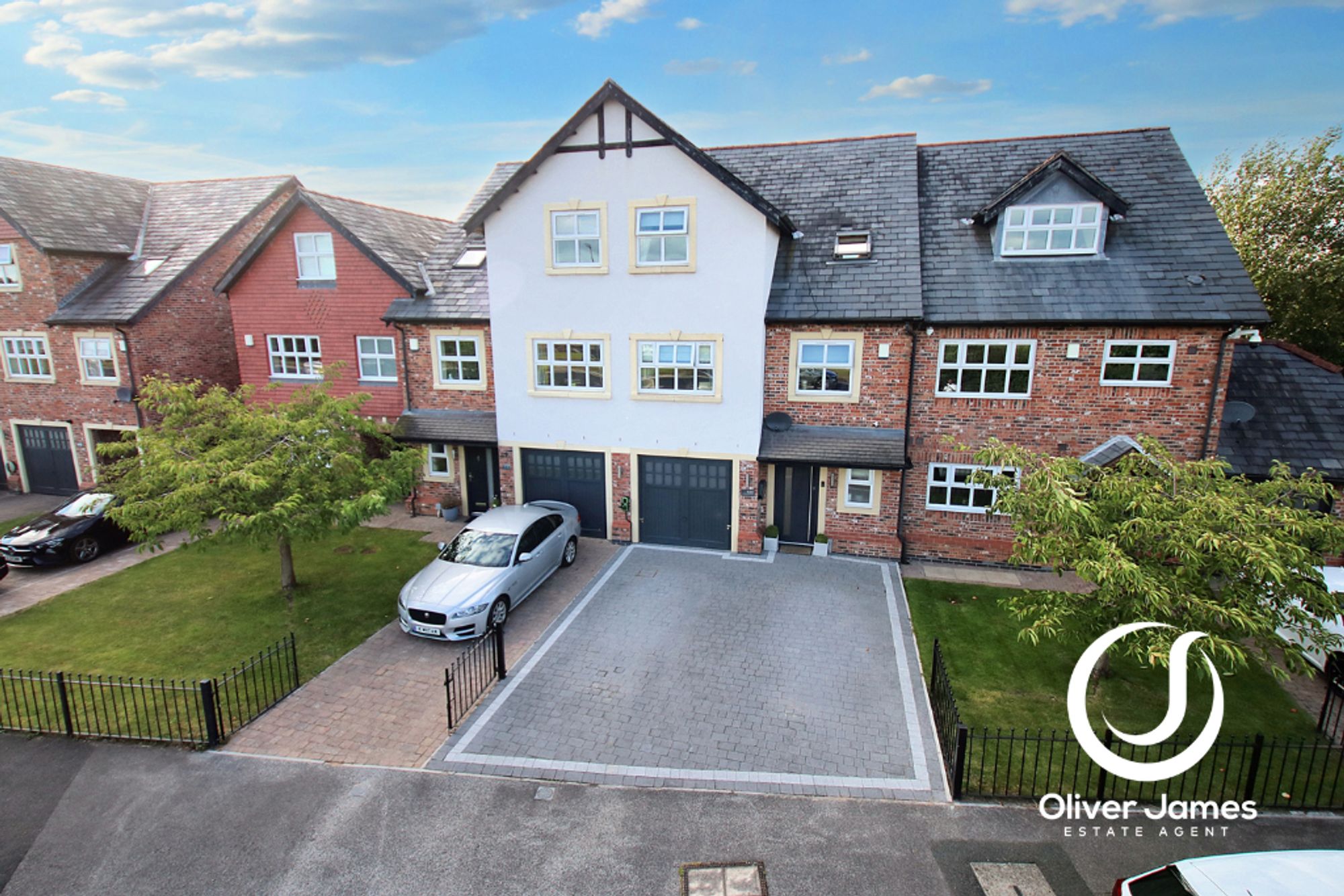4 bedroom
3 bathroom
1786.81 sq ft (166 sq m)
4 bedroom
3 bathroom
1786.81 sq ft (166 sq m)
Presenting a rare opportunity to acquire a boutique and stylish four-bedroom mid-terraced house nestled in the sought-after semi-rural village area, this property epitomises grace and elegance. Boasting a charming façade that beckons with its classic appeal, the residence is a haven of comfort and sophistication.
As you step into this meticulously appointed home, you are immediately struck by the spacious rooms that unfold before you. The house features four generous bedrooms, each carefully designed to provide a tranquil retreat for its occupants. The main bedroom offers the added luxury of an en suite bathroom, ensuring a private sanctuary for relaxation and rejuvenation. Additionally, the property boasts two family bathrooms, thoughtfully crafted to cater to the needs of a modern family.
Spread over three floors, the layout of the house is both functional and inviting. The ground floor welcomes you into a warm and inviting ambience, with a well-proportioned living area that seamlessly flows into a dining space, perfect for entertaining guests or enjoying family meals. The kitchen is a culinary delight, equipped with modern appliances and ample storage space, ensuring both form and functionality.
For added convenience, the property features a guest WC and a utility room, making daily tasks a breeze. The well-designed spaces are a testament to the meticulous attention to detail that went into every aspect of the house’s construction.
Situated on a freehold, the property offers a sense of permanence and security to its future owners. The large lawn at the back of the house provides a peaceful retreat, offering a lush green space to unwind and enjoy the fresh air. A patio seating area complements the outdoor space, making it an ideal spot for al fresco dining and relaxation.
In addition to its serene surroundings, the property benefits from its proximity to several neighbouring areas such as Culcheth, Glazebury, and Warburton Bridge. Residents will enjoy easy access to a variety of amenities, including shops, schools, and recreational facilities, ensuring a convenient and fulfilling lifestyle.
In conclusion, this charming four-bedroom mid-terraced house is a testament to elegance and sophistication. With its spacious rooms, modern amenities, and serene location, this property offers a unique opportunity to embrace a lifestyle of comfort and luxury. Don’t miss the chance to make this exquisite residence your own and create lasting memories in a home that truly embodies the essence of refined living…
HallwayLaminate flooring, airing cupboard and radiator.
Guest WC8' 2" x 2' 11" (2.50m x 0.90m)Front facing upvc window, wash basin, WC, laminate flooring and radiator.
Kitchen, Morning Room and Dining Area20' 0" x 16' 9" (6.10m x 5.10m)Rear facing upvc window and french doors, fitted range of base and wall units with Granite work surfaces, electric oven, microwave, dishwasher, laminate flooring, under-stairs cupboard, laminate flooring and radiator.
Utility Room5' 7" x 5' 7" (1.70m x 1.70m)Wall units, plumbed for washer, laminate flooring and radiator.
Beauty Room (Garage Conversion)9' 2" x 9' 6" (2.80m x 2.90m)Laminate flooring and radiator
LandingFeature glass bannister and wooden stairway to top floor.
Lounge18' 4" x 15' 9" (5.60m x 4.80m)Two rear facing upvc windows and two radiators.
Bathroom8' 6" x 5' 7" (2.60m x 1.70m)Walk in shower, vanity sink unit, WC, heated towel rail, tiled flooring and walls.
Bedroom Two18' 4" x 8' 6" (5.60m x 2.60m)Front facing upvc window, fitted wardrobes and radiator.
Bedroom FourFront facing upvc window, laminate flooring and radiator.
LandingFeature glass bannister
Main Bedroom13' 5" x 14' 5" (4.10m x 4.40m)Two skylights, recessed storage and radiator.
En Suite11' 2" x 6' 3" (3.40m x 1.90m)Skylight, walk in shower, WC, vanity sink unit, heated towel rail, tiled walls and flooring.
Bedroom Three19' 4" x 8' 6" (5.90m x 2.60m)Front facing upvc window, dado rails, fitted wardrobes and radiator.
Bathroom8' 6" x 6' 7" (2.60m x 2.00m)Skylight, freestanding bath, modern circular sink unit, WC, heated towel rail, tiled wall and flooring.
Rightmove photo size (4)
IMG_3835-IMG_3837
20240806_181625
IMG_3841-IMG_3843
media-libraryGBJeFA
IMG_3796-IMG_3798
IMG_3811-IMG_3813
IMG_3805-IMG_3807
IMG_3790-IMG_3792
IMG_3793-IMG_3795
IMG_3802-IMG_3804
IMG_3808-IMG_3810
IMG_3778-IMG_3780
IMG_3817-IMG_3819
IMG_3781-IMG_3783
IMG_3823-IMG_3825
IMG_3826-IMG_3828
IMG_3847-IMG_3849
IMG_3850-IMG_3852
IMG_3829-IMG_3831
IMG_3856-IMG_3858
IMG_3862-IMG_3864
IMG_3859-IMG_3861
IMG_3865-IMG_3867
IMG_3868-IMG_3870
IMG_3871-IMG_3873
en suite toilet lid
IMG_3880-IMG_3882
20240806_172233
IMG_3877-IMG_3879
20240806_172242
IMG_3886-IMG_3888
IMG_3889-IMG_3891
20240806_181457
20240806_172303
IMG_3892-IMG_3894
20240806_181521
20240806_181523
20240806_183330
IMG_3901
IMG_3895
media-libraryPLHMPC
media-libraryChDHdF
IMG_3902
IMG_3896
IMG_3897
Christmas Window Display (14)
drd















































