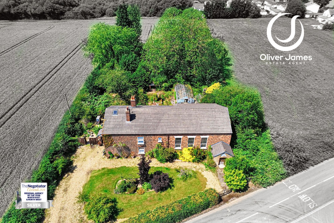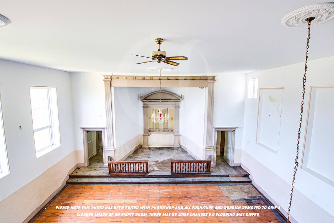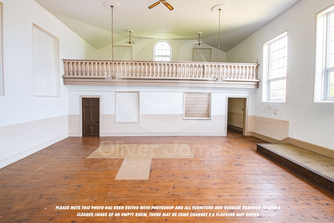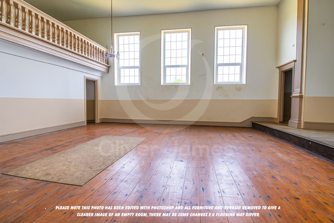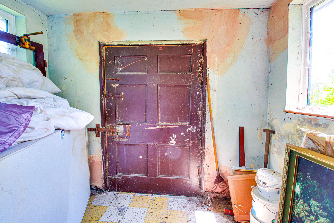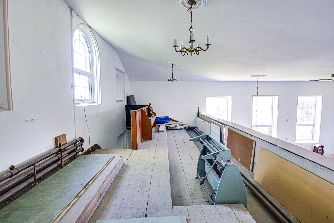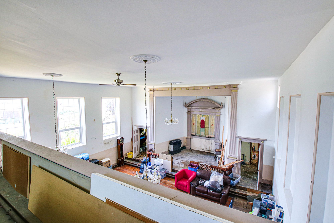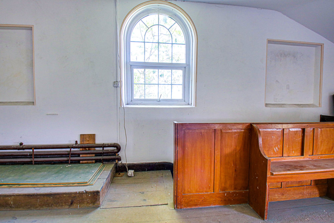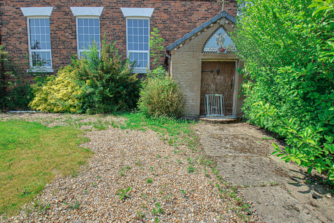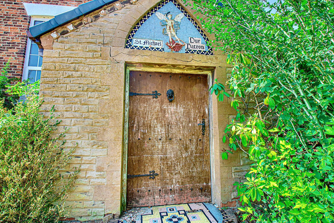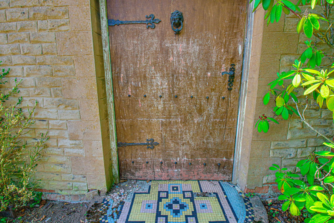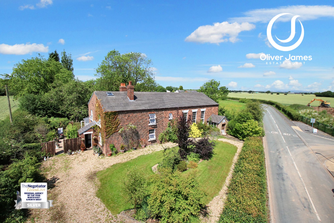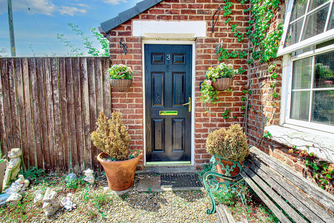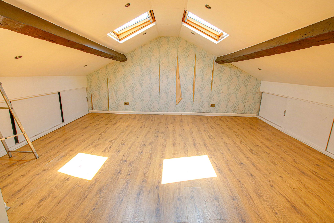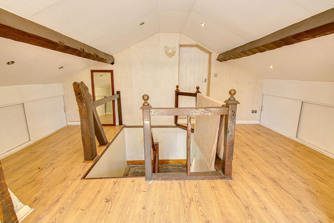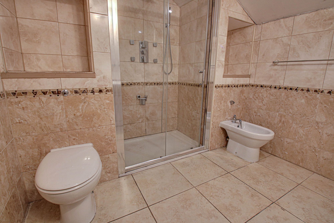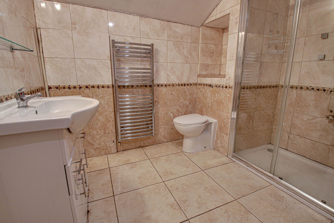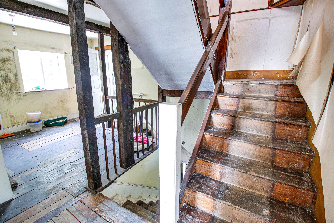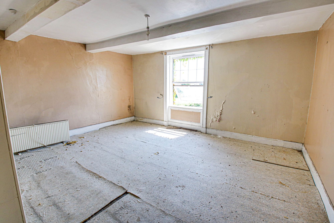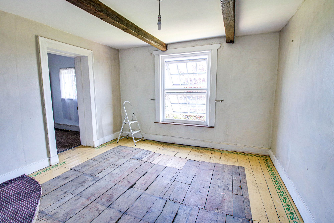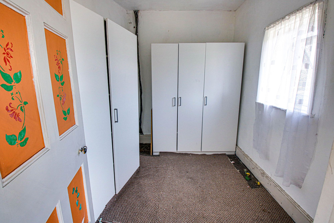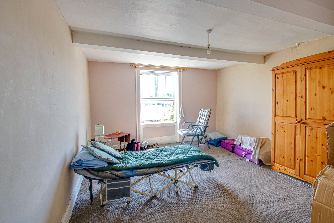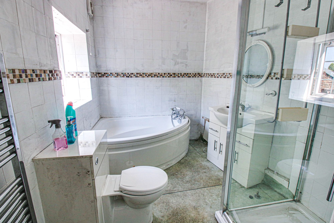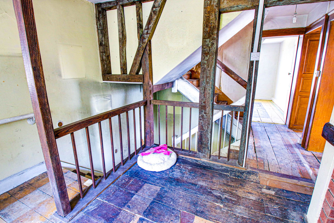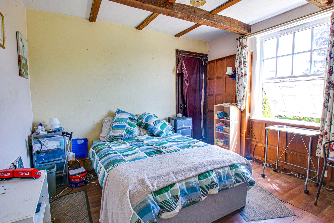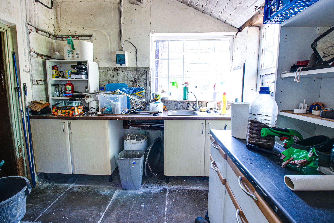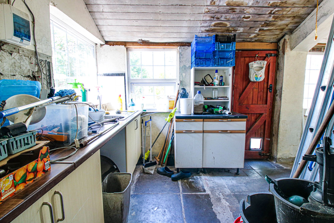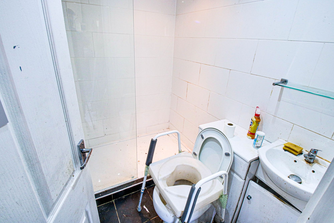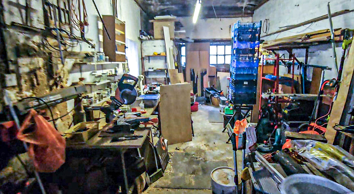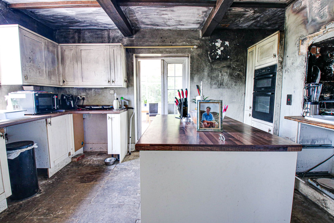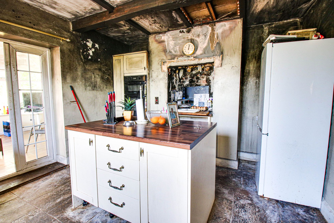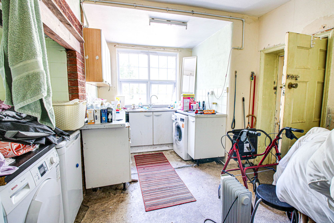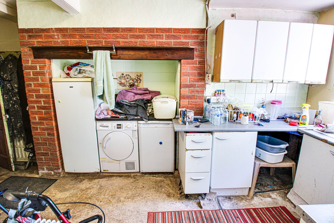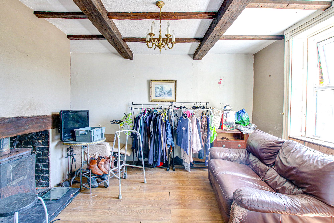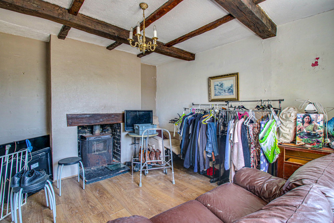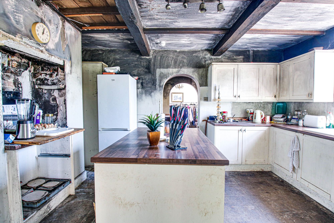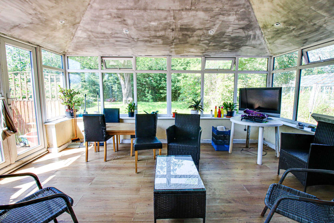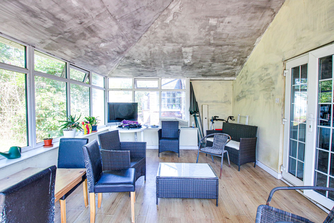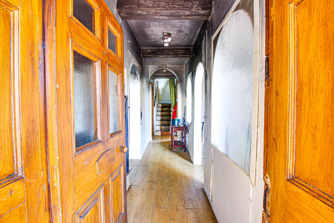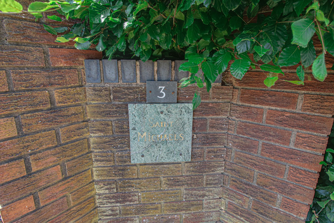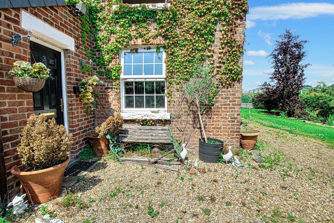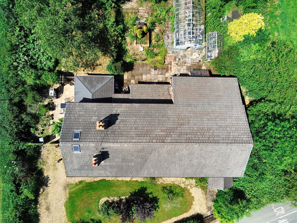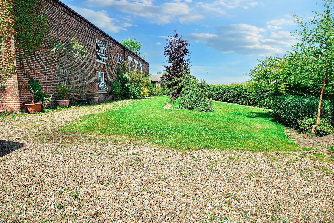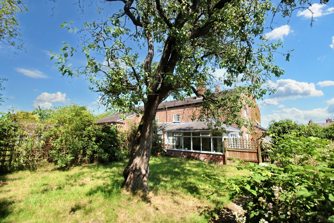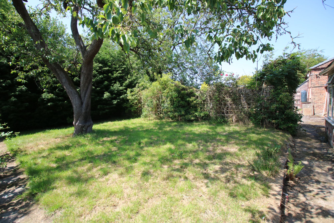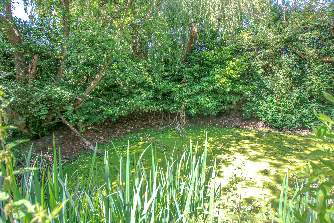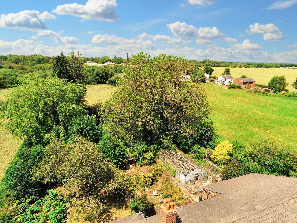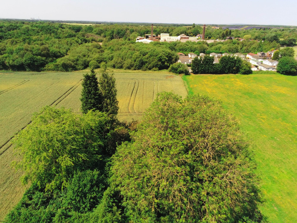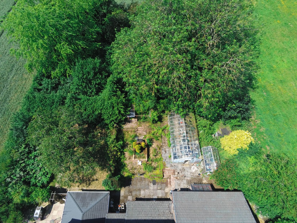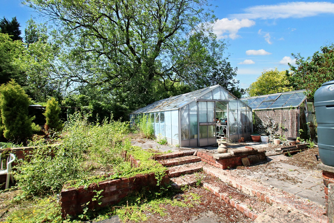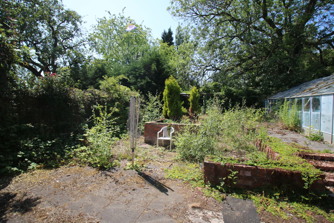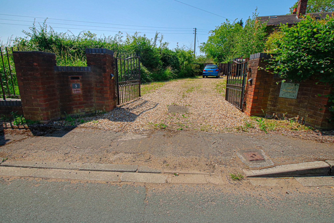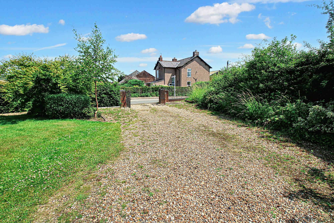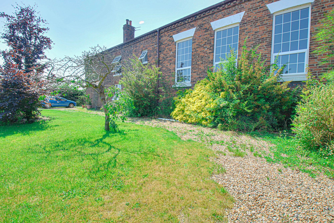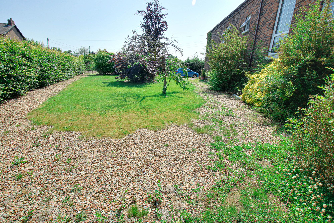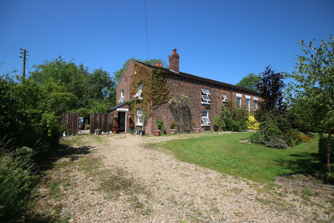4 bedroom
3 bathroom
4284.04 sq ft (398 sq m)
4 bedroom
3 bathroom
4284.04 sq ft (398 sq m)
Where heritage meets horizon. Where potential meets peace.
Imagine waking each morning to the hush of countryside stillness, light streaming through ancient windows, and the quiet echo of history in the walls around you. Welcome to Moss Side Lane, a truly one of a kind Grade II listed residence nestled in the heart of Rixton-with-Glazebrook a village known not just for its beauty, but for its soul.
Set within approx 0.8 acres of lush green land, this is not just a property. It’s a canvas for something far greater: a legacy home, or a boutique development, the choice is yours.
At one end, the home. Rustic, warm, and filled with charm it unfolds over three floors, offering four bedrooms, original beams, and pockets of character in every direction. There’s a log burner ready for cold winter nights, On the first floor, three elegant double bedrooms await, two offering dreamy, open views across the rolling green landscape, the kind of view that slows your mornings and stills your soul. One bedroom comes with its own hidden gem: a charming adjoining room, just waiting to become a walk-in wardrobe or indulgent ensuite retreat. A four-piece bathroom and spacious landing complete the picture, perfect for lazy Sundays, books in hand, and the world at arm’s length and a top-floor suite with skylights where morning light pours in as if scripted by nature itself. Fire damage in parts of the kitchen and conservatory doesn’t detract, it opens the door for transformation. You’re not just restoring a room; you’re reinventing a heart.
At the other end something entirely unexpected: the former St Michael’s Church, decommissioned in the 1970s, still standing proud with a kind of reverence only time can provide. The Church Hall is breathtaking with three grand windows welcoming in the day. The space is flooded with light, echoing with potential. Let your imagination run wild with the possibilities of this dwelling.
Wander further and find the old confessional room, a storybook relic and the altar still intact, ready to be the centrepiece of whatever dream you wish to bring to life. And with a separate entrance for the church area, the possibility for multi-generational living, holiday lets, or business ventures grows even stronger.
All of this sits beneath open skies and surrounded by greenery, with unspoilt views across fields from both side and rear. Step outside and you’ll find a large greenhouse, a tranquil pond, and the kind of outdoor space that invites long afternoons, wildflowers, and al fresco living.
Because the building is listed, the exterior tells its story, you are free to design your future, shaped only by your imagination (and a chat with planning). There may even be scope to develop the land further, subject to permissions.
This is more than a home. It’s an experience.
A statement.
A chance to own something that cannot be replicated.
Please note, the property is not connected to mains gas and is serviced by a septic tank for drainage.
*This much-loved home is being sold on behalf of the family, as the owner is now in care. As such, some specific information about the property will be unavailable. We kindly advise interested parties to rely on legal searches and surveys to clarify any details that would typically be confirmed by the owner.
*As this is a listed building and also built on clay, a specialist lender would be needed or a cash buyer. We ask that you look into your lending options prior to any viewings.
Porch5' 11" x 4' 3" (1.80m x 1.30m)Side facing window, front facing composite door and tiled flooring.
Hallway20' 0" x 3' 7" (6.10m x 1.10m)Wooden door with flass panels, laminate flooring and archways into rooms
Lounge13' 9" x 10' 6" (4.20m x 3.20m)Side facing window, laminate flooring, wooden beams to ceiling and log burner (not tested).
Kitchen14' 5" x 11' 6" (4.40m x 3.50m)Side facing window, base and wall units. Fire damaged.
Conservatory17' 5" x 12' 10" (5.30m x 3.90m)Side facing upvc french doors, fire damaged.
Reception Room / Bedroom10' 6" x 11' 2" (3.20m x 3.40m)Front facing window, laminate flooring and wooden beams to ceiling. Doorway through to Church strorage room.
Kitchen Diner11' 2" x 17' 5" (3.40m x 5.30m)Rear facing window with base and wall units.
Skullery8' 10" x 8' 10" (2.70m x 2.70m)
Kitchen Utility18' 1" x 9' 6" (5.50m x 2.90m)Rear and side facing windows, base units and rear door.
Shower Room6' 3" x 4' 11" (1.90m x 1.50m)Walk in shower, WC and sink unit.
Garage and Work Room28' 6" x 12' 2" (8.70m x 3.70m)
Church Hall27' 7" x 24' 7" (8.40m x 7.50m)Three front facing windows, wooden flooring.
Altar 3.2m x 4.4m.
Storage Room8' 10" x 8' 2" (2.70m x 2.50m)Door to Bedroom/Reception Room
Room10' 2" x 10' 6" (3.10m x 3.20m)Previously confessional area
Room16' 9" x 10' 6" (5.10m x 3.20m)Door through to entrance hall and stairs up to the Chancel.
Hallway7' 7" x 8' 10" (2.30m x 2.70m)Side facing windows and large feature entrance door.
LandingStairs up to the top floor.
Bedroom15' 5" x 13' 9" (4.70m x 4.20m)Side facing window with open aspect views.
Bedroom10' 2" x 14' 9" (3.10m x 4.50m)Side facing window with open aspect views.
Bedroom11' 6" x 11' 2" (3.50m x 3.40m)Front facing window and wooden beams to ceiling.
Walk in wardrobe8' 10" x 7' 10" (2.70m x 2.40m)Front facing room
Bathroom9' 10" x 7' 7" (3.00m x 2.30m)Rear facing window, corner bath, cubicle shower, WC and vanity sink unit.
Hallway17' 5" x 12' 2" (5.30m x 3.70m)Wooden beams to ceiling and laminate flooring.
Bedroom17' 5" x 14' 9" (5.30m x 4.50m)Two Skylights, laminate flooring, storage into eaves and wooden beams to ceiling.
Bathroom8' 10" x 8' 2" (2.70m x 2.50m)Walk in shower, WC, vanity sink unit, Bidet, heated towel rail, tiled walls and flooring.
The Chancel26' 7" x 11' 6" (8.10m x 3.50m)Side facing archway window with views over the church hall
Rightmove photo size (11)
Rightmove photo size (16)
Rightmove photo size (14)
Rightmove photo size (15)
IMG_1640-IMG_1642
IMG_1643-IMG_1645
IMG_1646-IMG_1648
IMG_1658-IMG_1660
IMG_1727-IMG_1729
media-libraryEOOaEo
IMG_1721-IMG_1723
Rightmove photo size (13)
media-libraryoNgaMI
IMG_1706-IMG_1708
IMG_1709-IMG_1711
IMG_1751-IMG_1753
IMG_1748-IMG_1750
IMG_1703-IMG_1705
IMG_1685-IMG_1687
IMG_1688-IMG_1690
IMG_1691-IMG_1693
IMG_1682-IMG_1684
IMG_1700-IMG_1702
IMG_1697-IMG_1699
IMG_1590-IMG_1592
IMG_1602-IMG_1604
IMG_1596-IMG_1598
IMG_1670-IMG_1672
Screenshot 2025-06-23 200537
IMG_1605-IMG_1607
IMG_1608-IMG_1610
IMG_1593-IMG_1595
IMG_1676-IMG_1678
IMG_1584-IMG_1586
IMG_1581-IMG_1583
IMG_1614-IMG_1616
IMG_1575-IMG_1577
IMG_1578-IMG_1580
IMG_1587-IMG_1589
IMG_1742-IMG_1744
media-libraryeknHhp
media-libraryoecoen
media-libraryCHGlhc
media-libraryaILNKO
IMG_1757
IMG_1759
media-libraryCnCGPm
P2510273
P2500272
media-libraryEdLeLm
IMG_1755
IMG_1745-IMG_1747
media-librarygJjnId
IMG_1730-IMG_1732
IMG_1724-IMG_1726
IMG_1620
