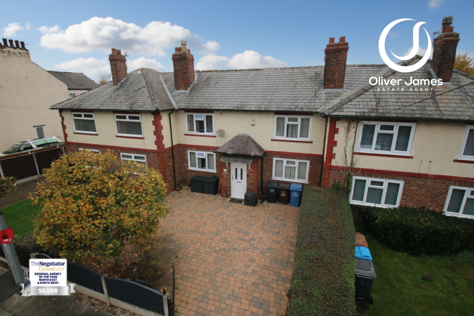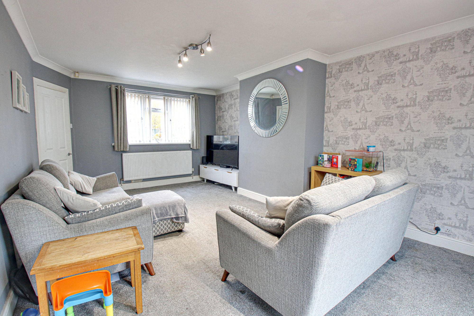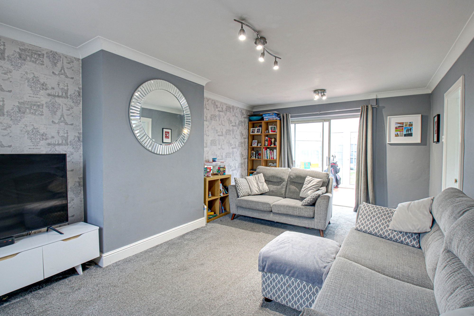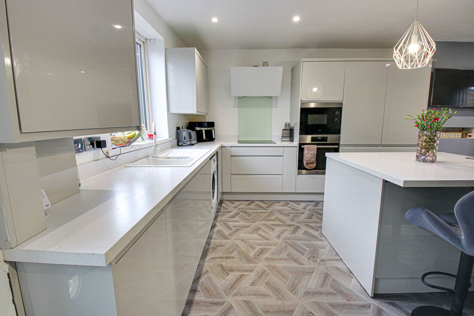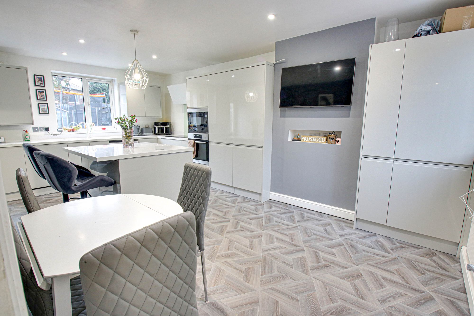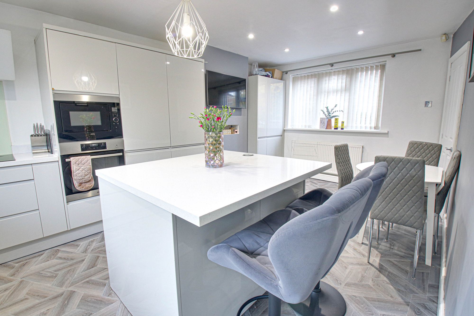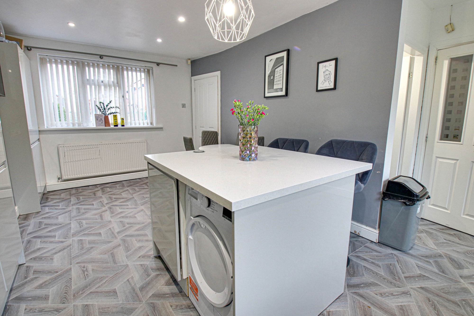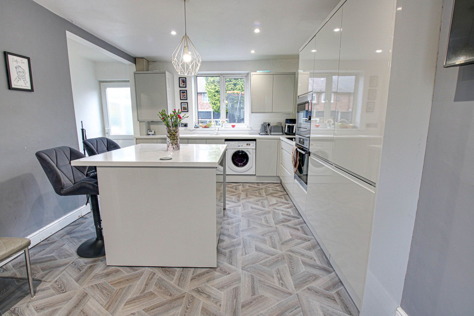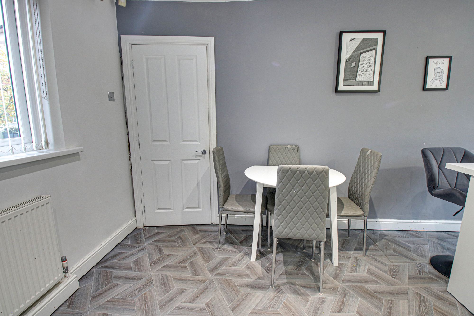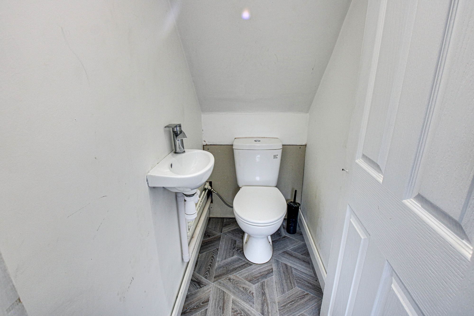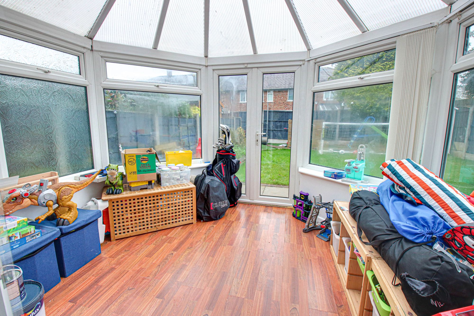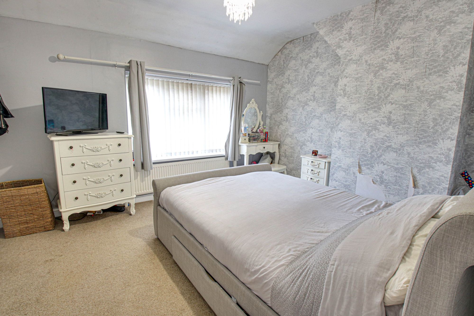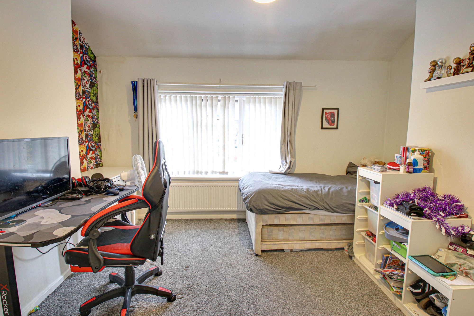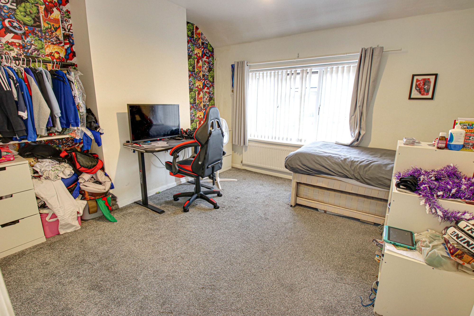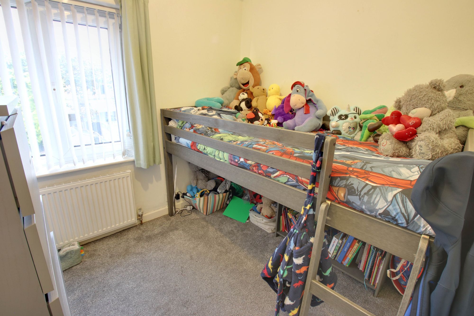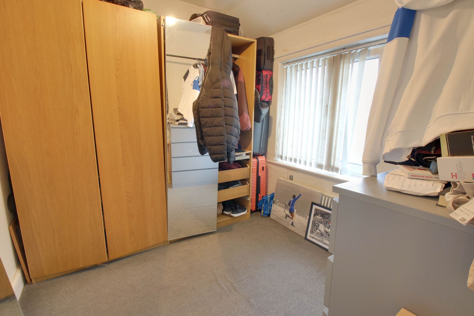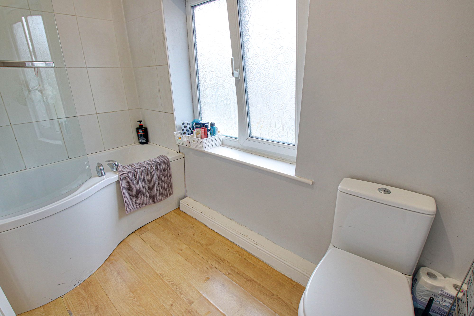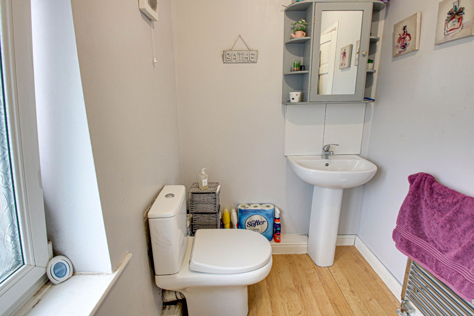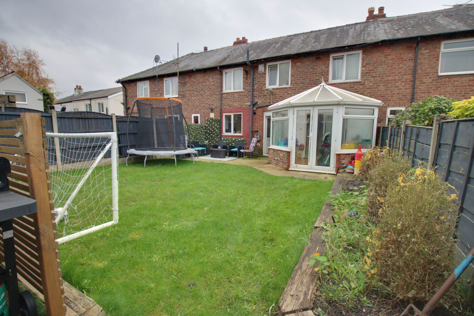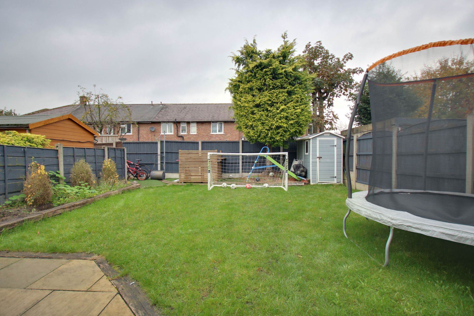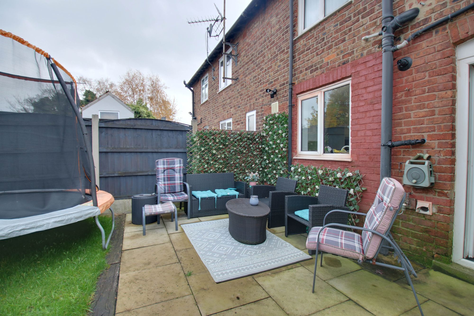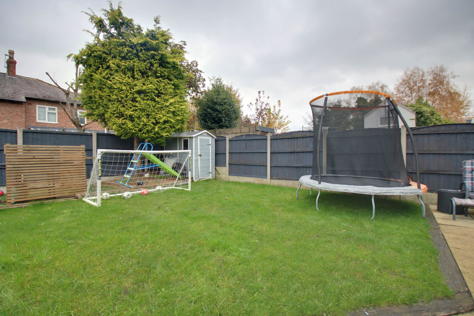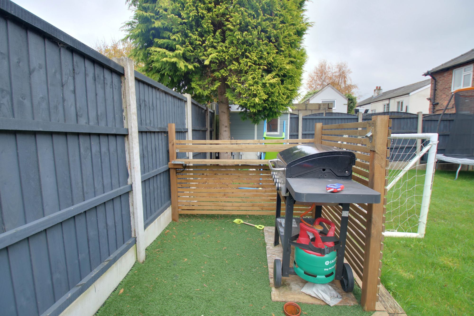4 bedroom
2 bathroom
1227.09 sq ft (114 sq m)
4 bedroom
2 bathroom
1227.09 sq ft (114 sq m)
HallwayStorage cupboard
Lounge19' 4" x 12' 2" (5.90m x 3.70m)Front facing upvc window, rear facing patio doors and radiator.
Kitchen Diner19' 4" x 11' 2" (5.90m x 3.40m)Front and rear facing upvc window, fitted range of modern base and wall units, integral washer, dryer, dishwasher, friedge freezer, oven and electric hob. Centre Island, radiator and Newly fitted boiler.
Guest WC5' 3" x 2' 7" (1.60m x 0.80m)WC and hand wash basin
Conservatory9' 10" x 11' 6" (3.00m x 3.50m)Ceiling fan and laminate flooring.
LandingLoft Access and radiator.
Bedroom One12' 6" x 10' 10" (3.80m x 3.30m)Front facing upvc window and radiator.
Bedroom Two11' 2" x 11' 6" (3.40m x 3.50m)Front facing upvc window and radiator.
Bedroom Three7' 7" x 7' 10" (2.30m x 2.40m)Rear facing upvc window and radiator.
Bedroom Four8' 2" x 7' 7" (2.50m x 2.30m)Rear facing upvc window and radiator.
Bathroom4' 7" x 9' 2" (1.40m x 2.80m)Rear facing upvc window, three piece suite, over bath shower, heated towel rail and radiator.
Rightmove photo size (29)
IMG_5727-IMG_5729-2
IMG_5733-IMG_5735-2
IMG_5751-IMG_5753-2
IMG_5742-IMG_5744-2
IMG_5754-IMG_5756-2
IMG_5760-IMG_5762-2
IMG_5745-IMG_5747-2
IMG_5748-IMG_5750-2
IMG_5763-IMG_5765-2
IMG_5736-IMG_5738-2
IMG_5799-IMG_5801-2
IMG_5784-IMG_5786-2
IMG_5781-IMG_5783-2
IMG_5790-IMG_5792-2
IMG_5802-IMG_5804-2
IMG_5793-IMG_5795-2
IMG_5796-IMG_5798-2
IMG_5775-IMG_5777-2
IMG_5769-IMG_5771-2
IMG_5766-IMG_5768-2
IMG_5772-IMG_5774-2
IMG_5778-IMG_5780-2
