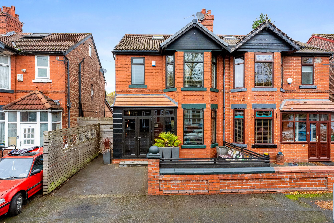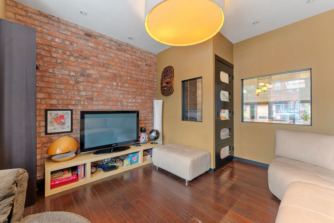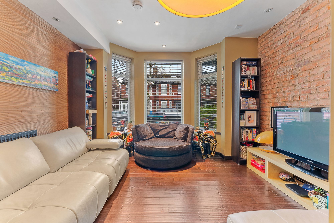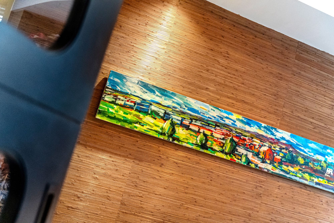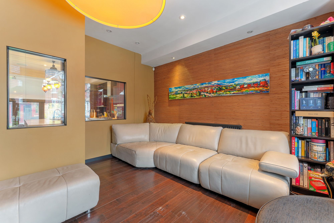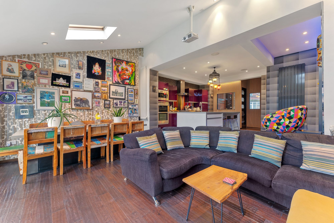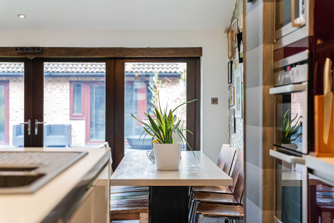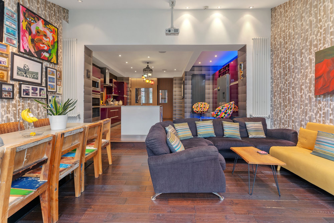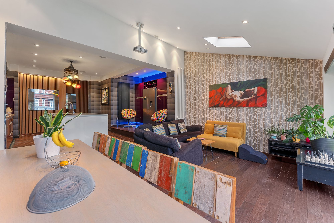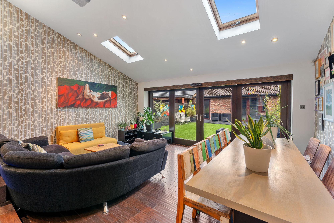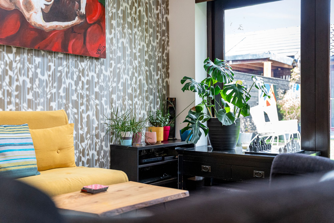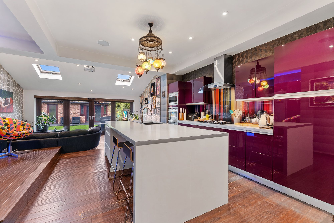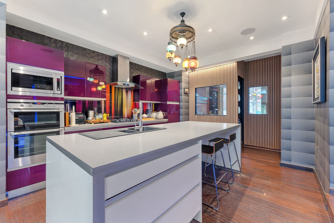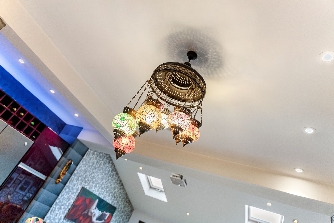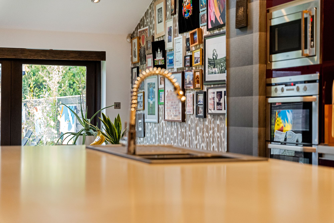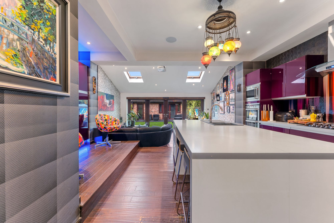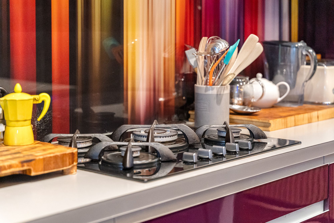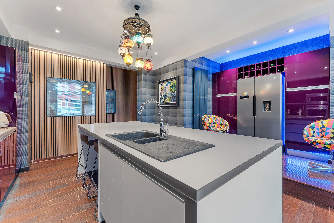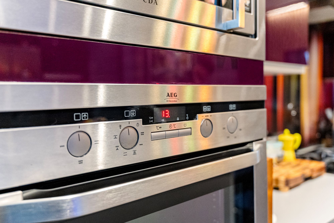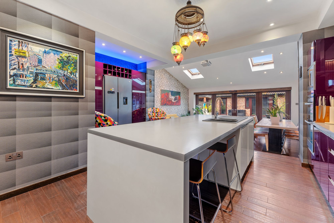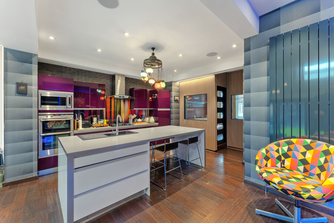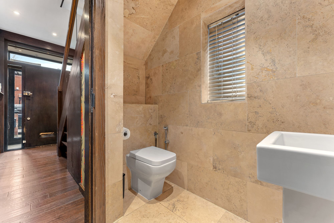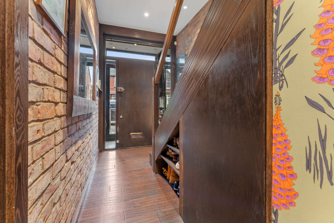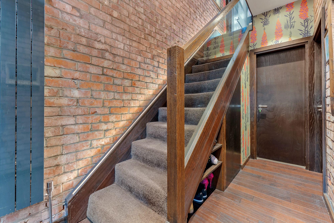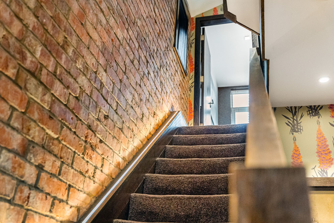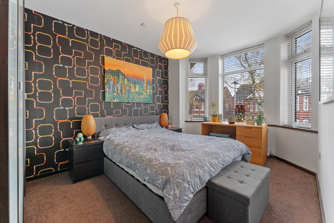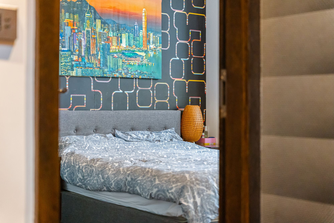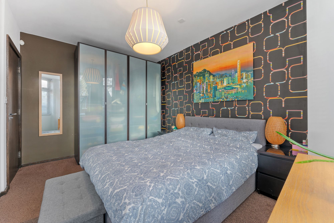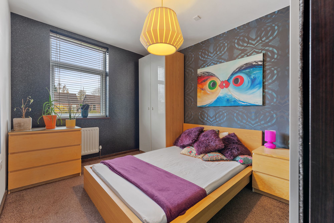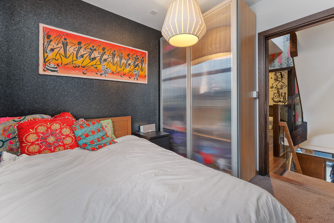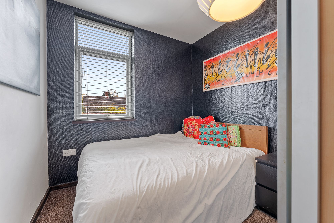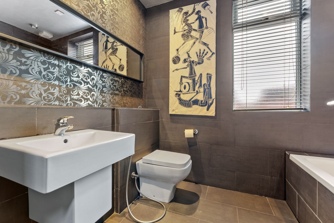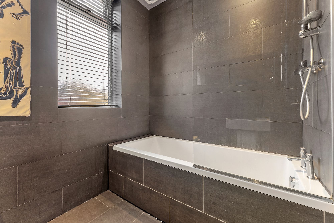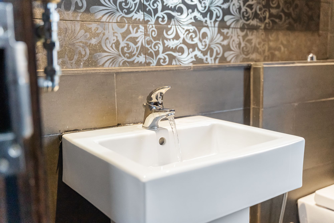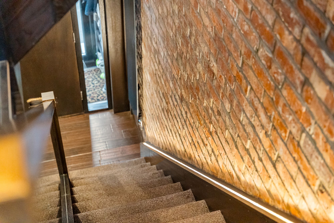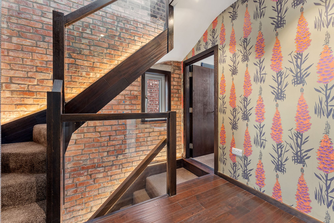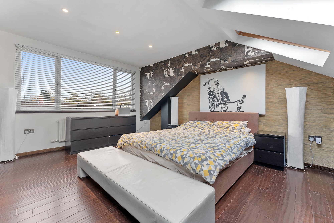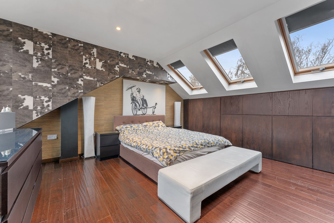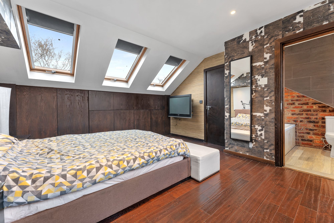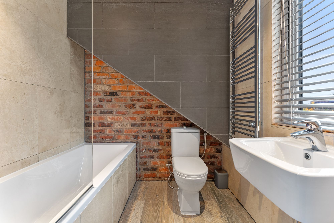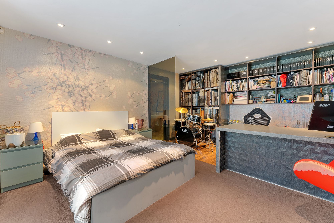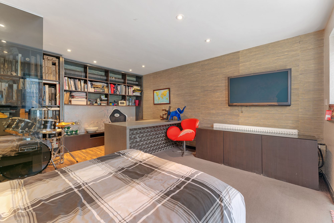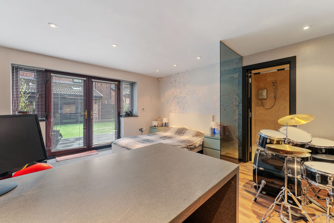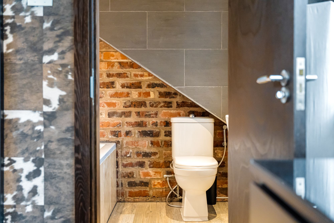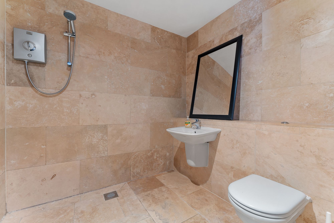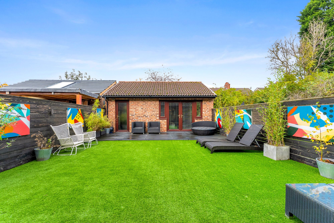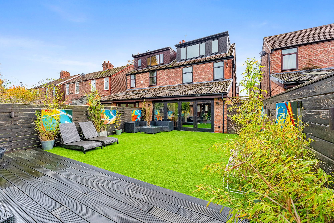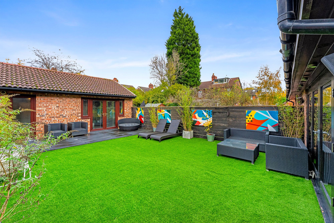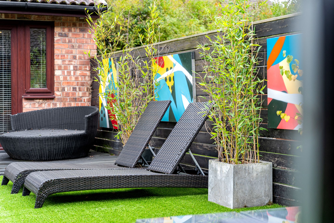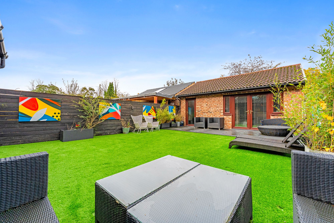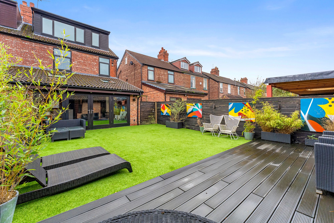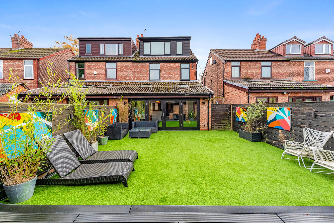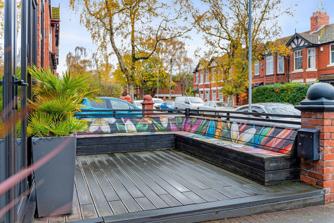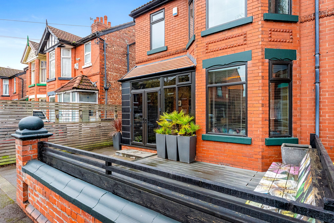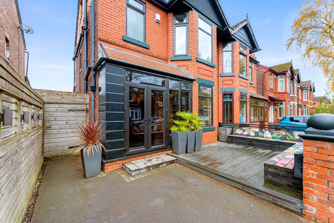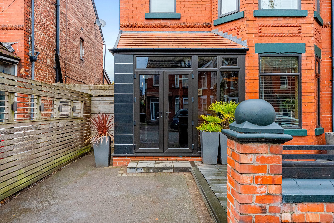4 bedroom
4 bathroom
1819.10 sq ft (169 sq m)
4 bedroom
4 bathroom
1819.10 sq ft (169 sq m)
Designed for Living. Crafted for Life.
Every once in a while, a home comes along that gets everything right, style, space, technology and heart. This stunning four-bedroom semi on Lindsay Avenue has been professionally designed throughout by an interior designer, blending refined textures, intelligent lighting and multi-room audio into one harmonious, lifestyle-led space.
Step inside and feel the calm.
The entrance hall immediately sets the tone with oak flooring underfoot, exposed brickwork on show and mood lighting that adjusts itself to every moment. The atmosphere feels balanced, modern and effortlessly elegant.
A lounge with personality.
The bay-fronted living room combines classic character with modern control. Intelligent lighting highlights every architectural detail, while the built-in audio system turns an evening in into a cinematic experience.
The kitchen that everyone gathers in.
At the heart of the home lies a spectacular open-plan kitchen and dining space complete with a central island, sleek units, and skylights that pour light onto the dining area. French doors open out to the garden, perfect for morning coffee, lazy brunches or lively evenings that flow seamlessly from inside to out.
Upstairs, a sense of calm continues.
Each bedroom carries its own design identity, finished with soft tones and attention to detail. The principal suite is a showpiece in itself triple skylights, bespoke fitted wardrobes and a luxury en-suite, creating a retreat you’ll never want to leave.
The guest house that makes life flexible.
Set within the garden is a beautifully presented self-contained annex, complete with reception room and wetroom. Ideal for visiting family, independent teenagers, or even the occasional Airbnb guest it offers space and privacy without losing connection to the main home.
A home that lives beautifully.
From quiet family nights to lively weekends, every space has been designed to enhance daily life. The intelligent lighting adapts to your routine, the multi-room audio fills your home with atmosphere, and the layout makes entertaining easy.
Location matters, too.
Positioned within reach of excellent local schools, parks, and commuter links into Manchester city centre, this is a home that offers balance close to the action yet peaceful enough to unwind.
And for investors...
The versatility of the layout, combined with the separate annex and design-led finish, means this property could also appeal to those seeking a stylish rental or short-term let opportunity.
Freehold – Sold with No Onward Chain
A rare opportunity to secure a design-led family home with immediate availability, ready to move straight into and enjoy from day one.
HallwayPorch Entrance.
Hallway with Oak flooring, understairs cupboard and exposed brick walls.
Lounge13' 5" x 11' 10" (4.10m x 3.60m)Front facing upvc bay window, Oak flooring, exposed brick wall, radiator and two windows onto Kitchen area with inset remote control blinds.
Kitchen14' 9" x 17' 9" (4.50m x 5.40m)Modern style base and wall units, centre Island with bowl and a half sink unit, integral microwave, oven, oak flooring, Worcester Boiler and Anthracite modern radiator.
Morning and Dining Room17' 1" x 12' 10" (5.20m x 3.90m)Rear facing solid wood french doors, oak flooring, two modern style white radiators and two skylights.
Wetroom7' 10" x 5' 7" (2.40m x 1.70m)Side facing upvc window, walk in shower, WC, wash basin, tiled walls and flooring.
LandingExposed brick walls, solid wood bannister with glass panel, uplighting and oak flooring.
Bedroom One14' 1" x 9' 6" (4.30m x 2.90m)Front facing upvc bay window, fitted wardrobes, inset cupboard and radiator.
Bedroom Two12' 10" x 9' 6" (3.90m x 2.90m)Rear facing upvc window and radiator.
Bedroom Three8' 10" x 7' 10" (2.70m x 2.40m)Rear facing upvc window and radiator.
Bathroom7' 10" x 5' 7" (2.40m x 1.70m)Front facing upvc window, three piece suite, over bath shower, heated towel rail, tiled walls and flooring.
LandingSide facing upvc window and exposed brick wall with uplighting
Main Bedroom14' 5" x 13' 5" (4.40m x 4.10m)Rear facing upvc window, three skylights, oak flooring, large wardrobe and cupboards into eaves
En Suite6' 3" x 5' 3" (1.90m x 1.60m)Rear facing upvc window, three piece suite, over bath shower, exposed brick wall and heated towel rail.
Annex - Guest House13' 1" x 16' 1" (4.00m x 4.90m)Main Reception with french doors, radiator and part laminate flooring. 4m x 4.9m
Wetroom - Walk in shower, WC, wash basin, tiled flooring and walls 2.2m x 1.9m
Utility Store - plumbed for washer and storage 1.9m x 2.5m
36 LINDSEY AVENUE-53
36 LINDSEY AVENUE-35
36 LINDSEY AVENUE-34
36 LINDSEY AVENUE-65
36 LINDSEY AVENUE-36
36 LINDSEY AVENUE-32
36 LINDSEY AVENUE-57
36 LINDSEY AVENUE-31
36 LINDSEY AVENUE-30
36 LINDSEY AVENUE-29
36 LINDSEY AVENUE-60
36 LINDSEY AVENUE-25
36 LINDSEY AVENUE-27
36 LINDSEY AVENUE-58
36 LINDSEY AVENUE-63
36 LINDSEY AVENUE-24
36 LINDSEY AVENUE-61
36 LINDSEY AVENUE-28
36 LINDSEY AVENUE-62
36 LINDSEY AVENUE-26
36 LINDSEY AVENUE-33
36 LINDSEY AVENUE-23
36 LINDSEY AVENUE-20
36 LINDSEY AVENUE-21
36 LINDSEY AVENUE-66
36 LINDSEY AVENUE-5
36 LINDSEY AVENUE-67
36 LINDSEY AVENUE-7
36 LINDSEY AVENUE-10
36 LINDSEY AVENUE-2
36 LINDSEY AVENUE-1
36 LINDSEY AVENUE-12
36 LINDSEY AVENUE-13
36 LINDSEY AVENUE-69
36 LINDSEY AVENUE-68
36 LINDSEY AVENUE-4
36 LINDSEY AVENUE-14
36 LINDSEY AVENUE-19
36 LINDSEY AVENUE-16
36 LINDSEY AVENUE-18
36 LINDSEY AVENUE-38
36 LINDSEY AVENUE-39
36 LINDSEY AVENUE-40
36 LINDSEY AVENUE-70
36 LINDSEY AVENUE-41
36 LINDSEY AVENUE-44
36 LINDSEY AVENUE-48
36 LINDSEY AVENUE-42
36 LINDSEY AVENUE-59
36 LINDSEY AVENUE-46
36 LINDSEY AVENUE-49
36 LINDSEY AVENUE-47
36 LINDSEY AVENUE-75
36 LINDSEY AVENUE-56
36 LINDSEY AVENUE-50
36 LINDSEY AVENUE-55
