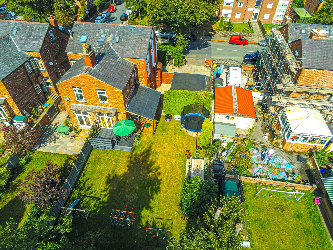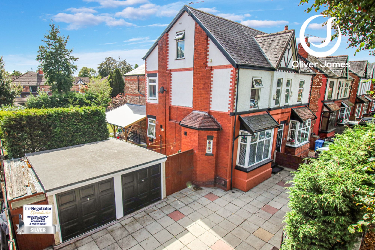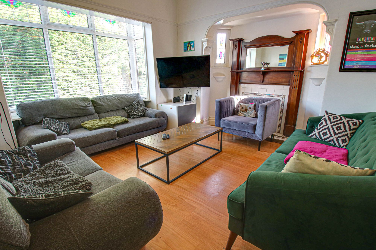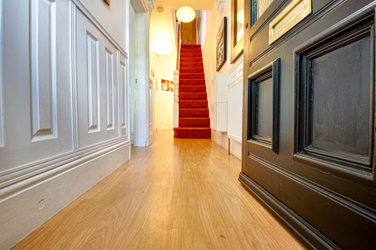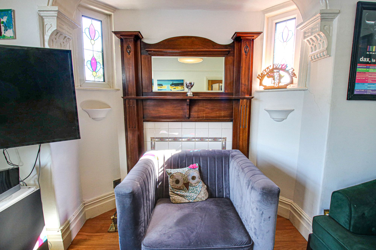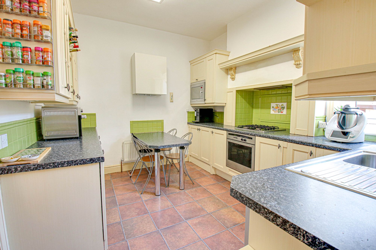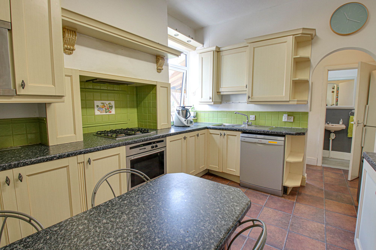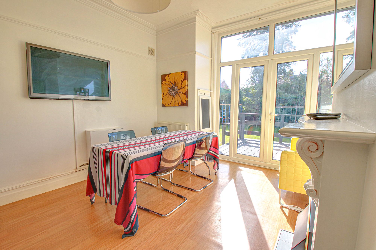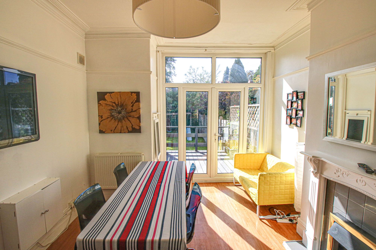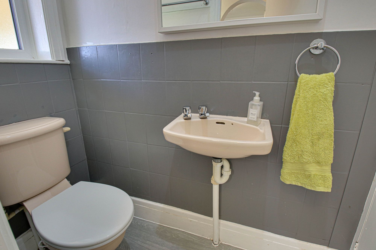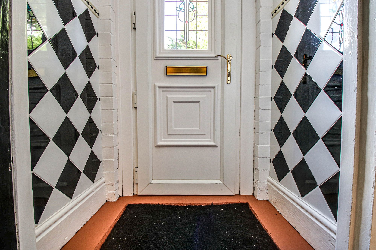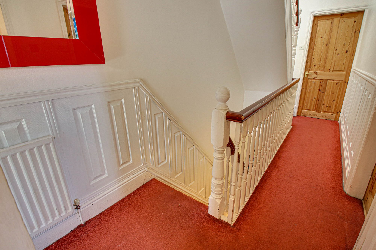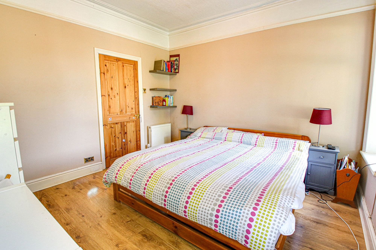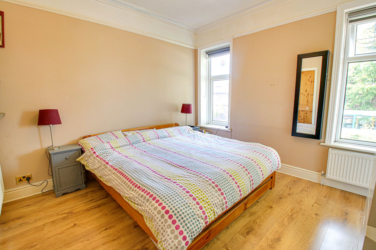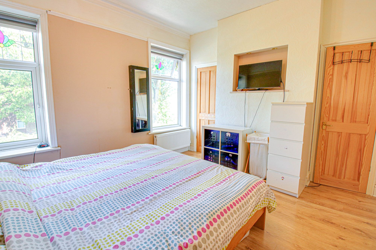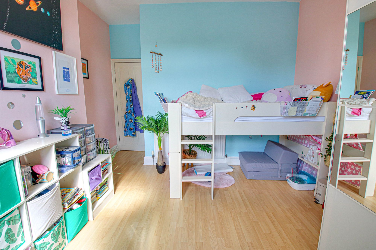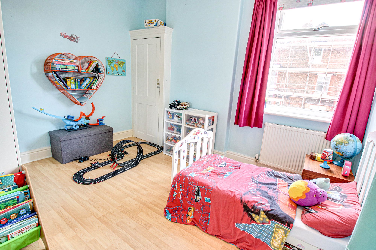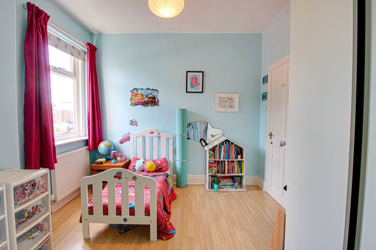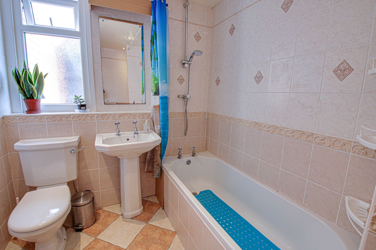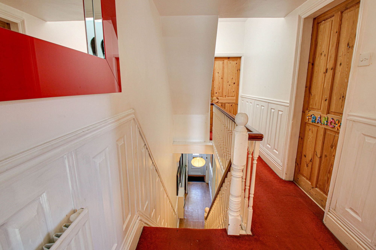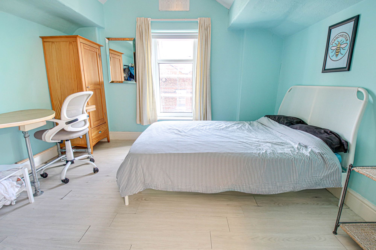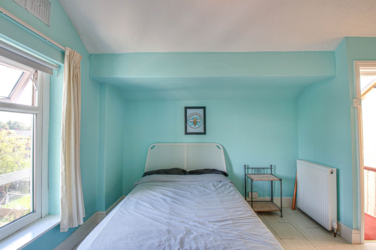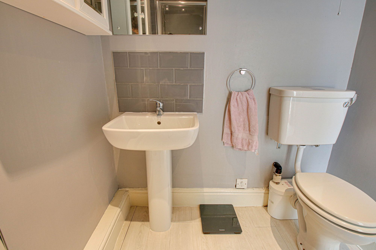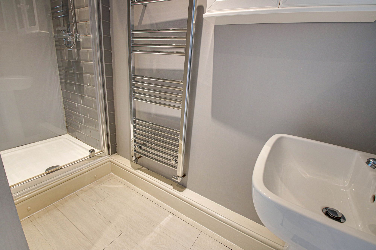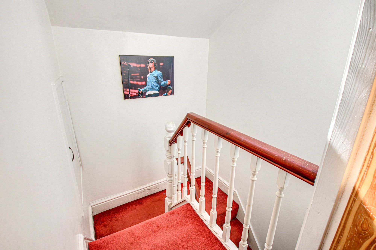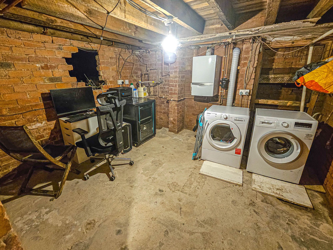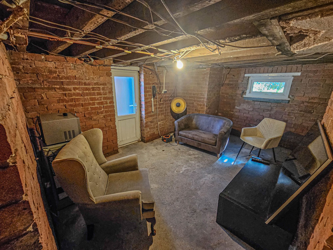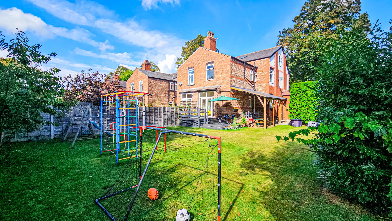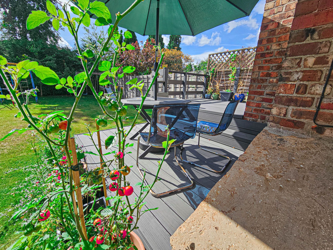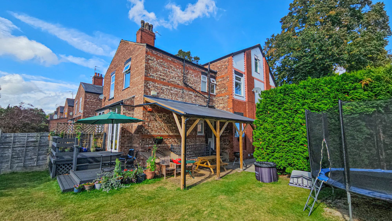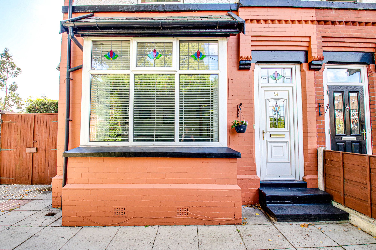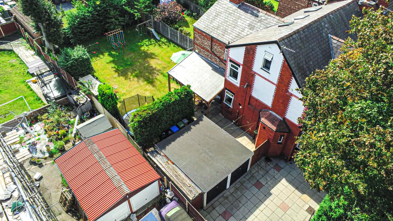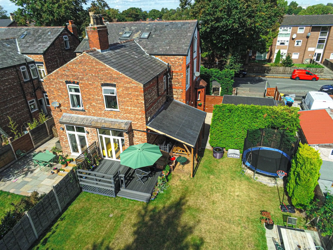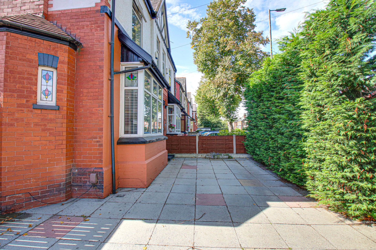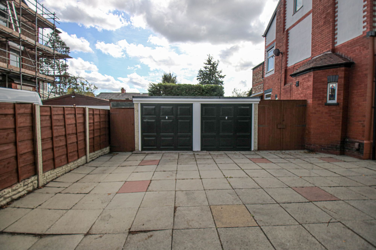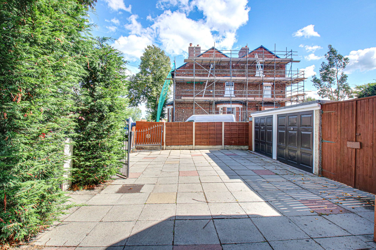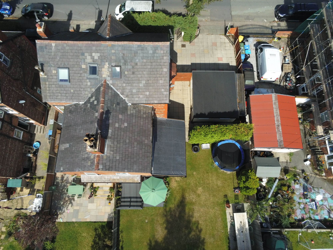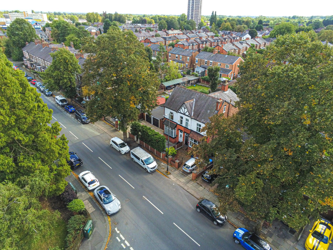4 bedroom
2 bathroom
1506.95 sq ft (140 sq m)
4 bedroom
2 bathroom
1506.95 sq ft (140 sq m)
Step onto the sweeping driveway and you’ll instantly sense that this isn’t just another house, it’s a home with presence. Proudly Victorian in style, with all the grace and character of its era, this four double-bedroom semi offers a lifestyle as impressive as its façade.
Inside, high ceilings, bay features and spacious rooms create an atmosphere of light and elegance, where everyday life feels that little bit grander. Whether it’s family dinners in the dining room, quiet mornings in the lounge, or children running up and down the wide staircase, the home is designed for living and loving in equal measure.
Throw open the doors from the dining room and step onto your raised composite deck, the perfect stage for morning coffees, evening wine, or simply soaking in the view of your expansive garden. Here, summer gatherings spill naturally from indoors to out, while children play on the lawn and the grown-ups enjoy long conversations under the sunset.
Beneath it all, a three-room cellar offers more than storage, it’s a blank canvas waiting for imagination. A gym, a workshop, a creative studio; the kind of extra space that adapts as your life evolves.
Upstairs, four double bedrooms promise comfort and privacy, while two well-appointed bathrooms make family routines simple. And when the working day ends, you’ll appreciate the peace of the neighbourhood just as much as the convenience, with excellent schools like Moss Park Primary and Stretford Grammar nearby, and transport links that keep the city within easy reach.
This is more than an address. It’s the chance to write your family’s next chapter in a home that blends history, space and possibility, all wrapped in timeless Victorian charm.
HallwayVestibule entrance with stunning black and white tiled walls, into the hallway is laminate flooring, wooden panelling to walls, corbels and radiator.
Lounge14' 1" x 13' 9" (4.30m x 4.20m)Front facing upvc square bay, side facing bay styled walls with colour leaded windows, wooden fireplace surround, picture rails, coving, laminate flooring and radiator.
Dining Room13' 5" x 11' 2" (4.10m x 3.40m)Rear facing upvc french doors, laminate flooring, picture rails, coving and radiator.
Kitchen11' 10" x 10' 6" (3.60m x 3.20m)Side facing upvc window, fitted range of base and wall units with over oven chimney style design, electric oven, four ring gas hob, microwave, breakfast bar and plumbed for dishwasher.
Guest WC7' 7" x 2' 7" (2.30m x 0.80m)Side facing upvc window, large storage cupboard, hand wash basin and low flush WC
Cellar RoomsAccessed Via stairs down from garden and also hallway.
Cellar Room One - Lounge Styled with exposed brick bay design.
3.3m x 4.2m
Cellar Room Two - Used as an office with Vaillant Boiler fitted corca 2016, plumbed for washer. 3.3m x 3.5m
Storage Room - 2.1m x 2.2m
LandingRadiator and wooden panelling to the walls.
Bedroom One11' 2" x 13' 5" (3.40m x 4.10m)Two front facing upvc windows, two recessed walk in wardrobes, laminate flooring, ceiling moulding, coving and radiator.
Bedroom Two13' 5" x 11' 2" (4.10m x 3.40m)Rear facing upvc window, laminate flooring and radiator.
Bedroom Three11' 10" x 10' 6" (3.60m x 3.20m)Side facing upvc window, laminate flooring, cupboard and radiator.
Bathroom8' 2" x 6' 7" (2.50m x 2.00m)Side facing upvc window, panel bath, WC, wash basin, tiled walls and flooring.
LandingStairs up to and storage.
Bedroom Four11' 6" x 10' 2" (3.50m x 3.10m)Side facing upvc window, laminate flooring and radiator.
En Suite4' 3" x 8' 2" (1.30m x 2.50m)Cubicle shower, WC and hand wash basin.
P2820304
Rightmove photo size (15)
IMG_4263-IMG_4265
IMG_4341-IMG_4343
IMG_4269-IMG_4271
IMG_4251-IMG_4253
IMG_4257-IMG_4259
IMG_4221-IMG_4223
IMG_4242-IMG_4244
IMG_4260-IMG_4262
IMG_4347-IMG_4349
IMG_4314-IMG_4316
IMG_4290-IMG_4292
IMG_4287-IMG_4289
IMG_4284-IMG_4286
IMG_4272-IMG_4274
IMG_4293-IMG_4295
IMG_4296-IMG_4298
IMG_4302-IMG_4304
IMG_4317-IMG_4319
IMG_4332-IMG_4334
IMG_4338-IMG_4340
IMG_4320-IMG_4322
IMG_4323-IMG_4325
IMG_4335-IMG_4337
20250909_124259
20250909_124321
20250909_114945
20250909_115226
20250909_114930
IMG_4365-IMG_4367
P3000322 - frame at 0m37s
P2800302
IMG_4359-IMG_4361
IMG_4378
IMG_4362-IMG_4364
P2850307
P2880310
