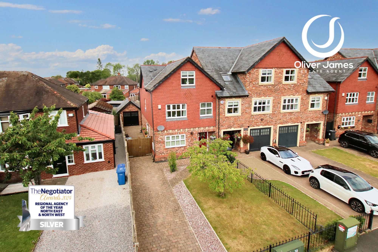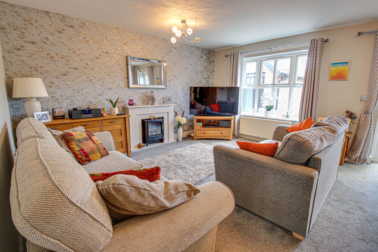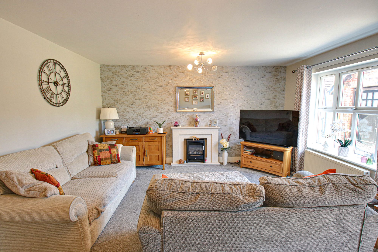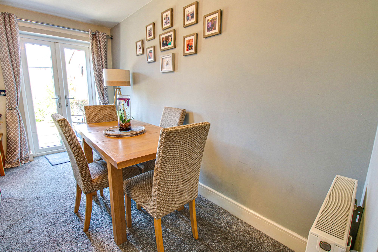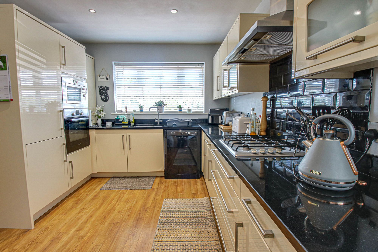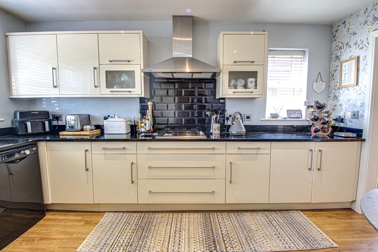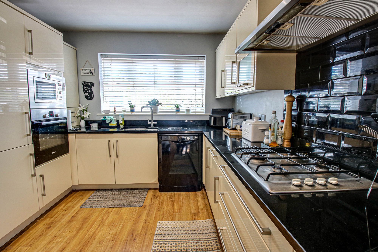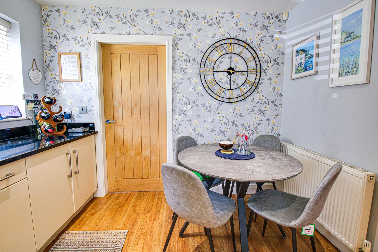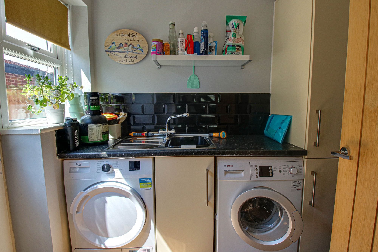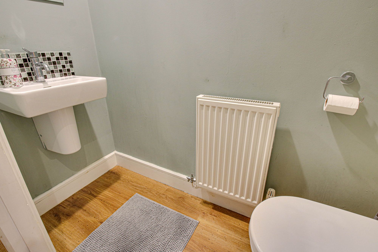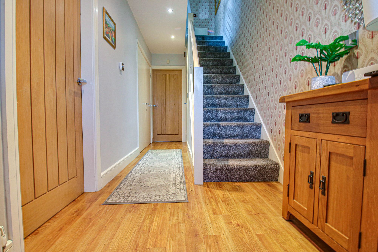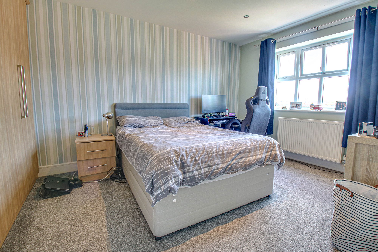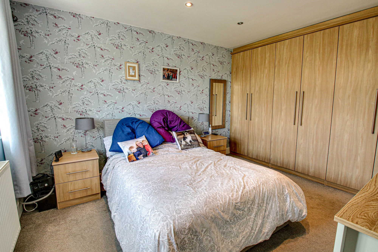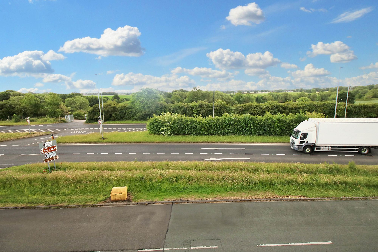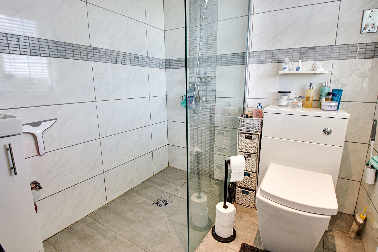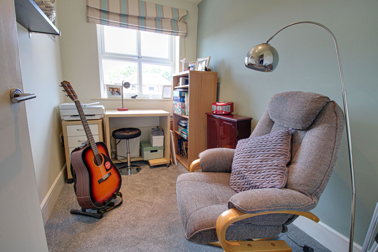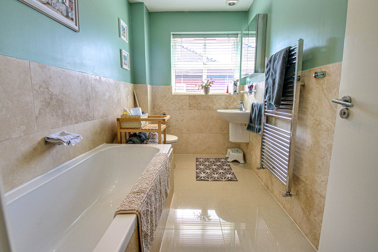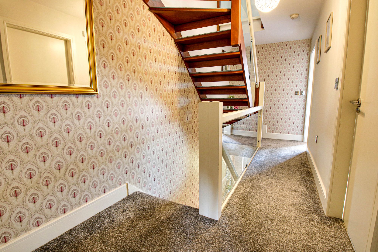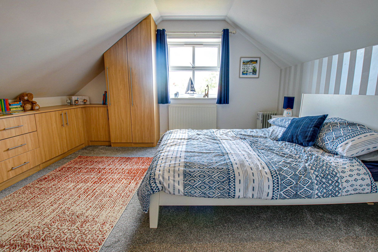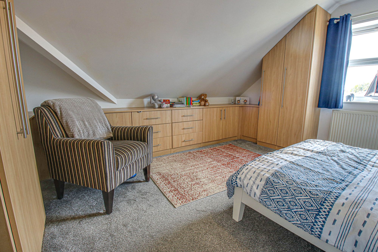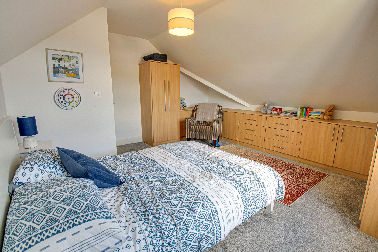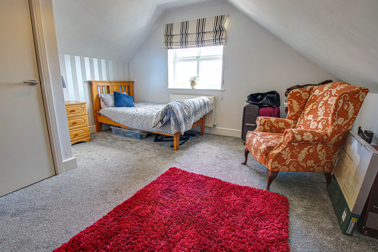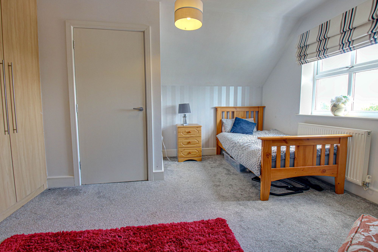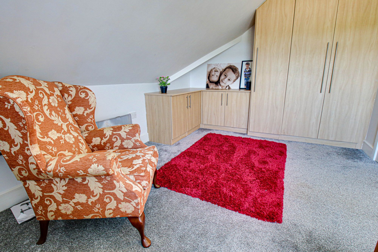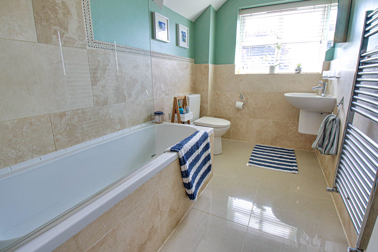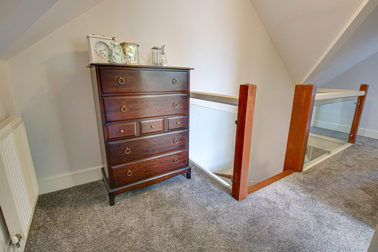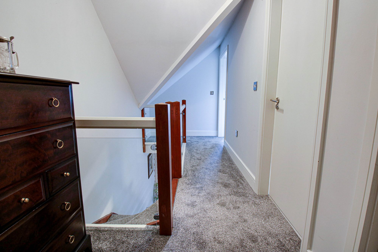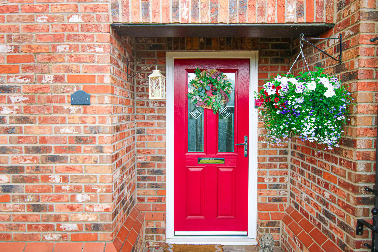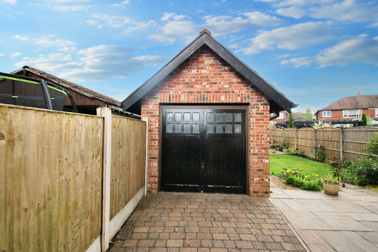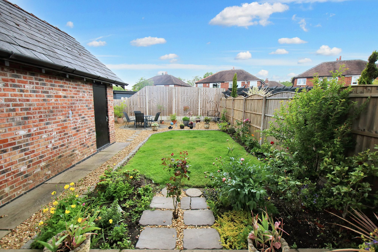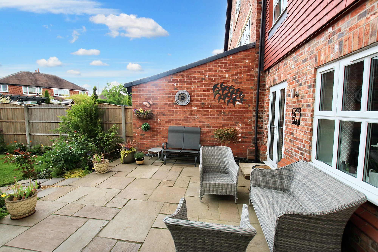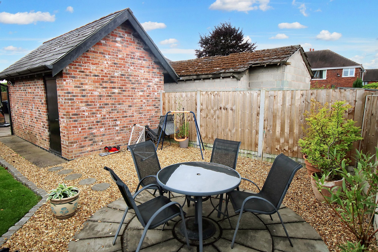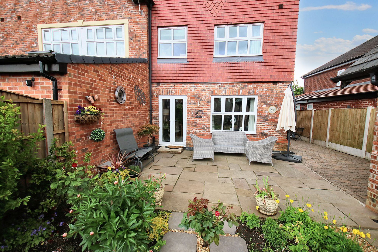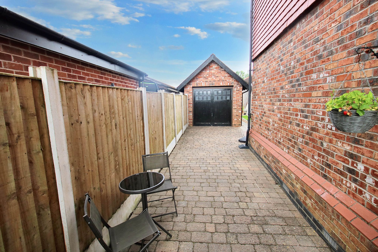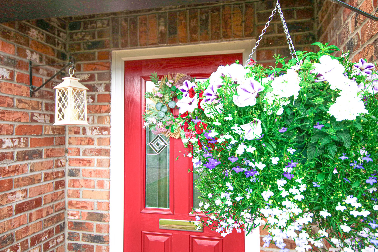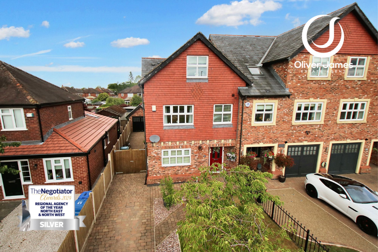5 bedroom
3 bathroom
1463.89 sq ft (136 sq m)
5 bedroom
3 bathroom
1463.89 sq ft (136 sq m)
HallwayLarge storage cupboard
Guest WC6' 7" x 2' 7" (2.00m x 0.80m)Low flush WC, hand wash basin and radiator.
Lounge14' 5" x 16' 5" (4.40m x 5.00m)Rear facing upvc window and upvc french doors, electric fireplace with modern surround and radiator.
Kitchen Diner14' 1" x 9' 10" (4.30m x 3.00m)Front and side facing upvc windows, fitted range of modern base and wall units, granite work surfaces, integral oven, microwave, fridge, freezer and four ring gas hob. Cupboard housing Worcester boiler (approx 3 years old), Solid wood internal door, bowl and a half sink unit and radiator.
Utility Room7' 10" x 5' 7" (2.40m x 1.70m)Side facing upvc window and door, base units, plumbed for washer and solid wood internal door.
LandingStorage cupboard and radiator.
Bedroom Five8' 10" x 5' 11" (2.70m x 1.80m)Rear facing upvc window and radiator.
Bathroom5' 7" x 9' 10" (1.70m x 3.00m)Side facing upvc window, bath, wash basin, WC, tiled floor, part tiled walls and heated towel rail.
Bedroom Three14' 1" x 9' 10" (4.30m x 3.00m)Rear facing upvc window, fitted wardrobes and radiator.
Bedroom One14' 1" x 9' 10" (4.30m x 3.00m)Front facing upvc window, fitted wardrobes, radiator and open aspect views to the front.
En Suite5' 11" x 5' 11" (1.80m x 1.80m)Front facing upvc window, walk in shower, wash basin, WC, tiled flooring and walls and a heated towel rail.
LandingRadiator.
Bedroom Two13' 9" x 14' 5" (4.20m x 4.40m)Rear facing upvc window, range of fitted wardrobes and drawers and radiator.
Bedroom Four9' 6" x 13' 9" (2.90m x 4.20m)Front facing upvc window, fitted range of wardrobes and units, open aspect views and radiator.
Bathroom5' 7" x 9' 10" (1.70m x 3.00m)Side facing upvc window, bath, wash basin, WC, tiled flooring, part tiled walls and heated towel rail.
Rightmove photo size (11)
IMG_0795-IMG_0797
IMG_0810-IMG_0812
IMG_0804-IMG_0806
IMG_0822-IMG_0824
IMG_0846-IMG_0848
IMG_0843-IMG_0845
IMG_0816-IMG_0818
IMG_0828-IMG_0830
IMG_0858-IMG_0860
IMG_0852-IMG_0854
IMG_0867-IMG_0869
IMG_0873-IMG_0875
9d4d8515-b968-49af-a817-848a2f1b4bfd
IMG_0876-IMG_0878
IMG_0888-IMG_0890
IMG_0861-IMG_0863
IMG_0885-IMG_0887
IMG_0894-IMG_0896
IMG_0891-IMG_0893
IMG_0897-IMG_0899
IMG_0909-IMG_0911
IMG_0915-IMG_0917
IMG_0912-IMG_0914
IMG_0906-IMG_0908
IMG_0900-IMG_0902
IMG_0903-IMG_0905
IMG_0937
media-libraryeALhoK
media-libraryIFGbfk
media-libraryBmgBNl
media-libraryMnOKiA
media-libraryJpFjBO
media-librarylMMbAO
062deda5-de14-4211-acba-9972abcb1081
IMG_0939
Rightmove photo size (13)
