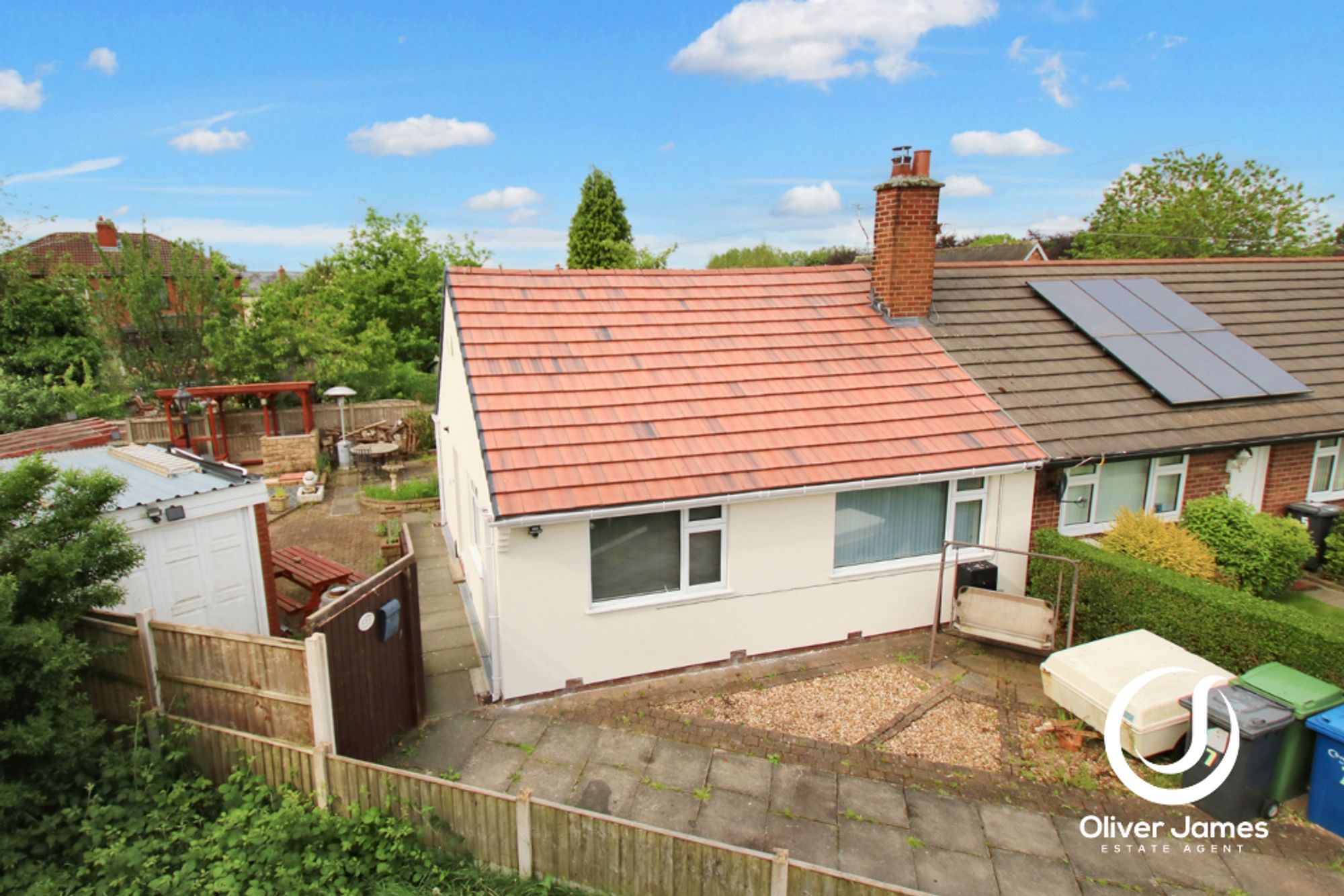1 bedroom
1 bathroom
592.02 sq ft (55 sq m)
1 bedroom
1 bathroom
592.02 sq ft (55 sq m)
HallwayLaminate flooring and radiator.
Lounge/Kitchen22' 4" x 9' 10" (6.80m x 3.00m)Front facing upvc window, rear facing upvc french doors, Skylights, Log burner, fitted range of base and wall units and radiator.
Bedroom One10' 6" x 12' 2" (3.20m x 3.70m)Front and side facing upvc window, laminate flooring and radiator.
Utility Room6' 11" x 3' 11" (2.10m x 1.20m)Plumbed for washer
Bathroom6' 11" x 6' 3" (2.10m x 1.90m)Rear facing upvc window, panel bath, over bath shower, WC, wash basin, wall mounted Logic boiler (fitted February 2024).
Loft Room9' 6" x 10' 2" (2.90m x 3.10m)Would suit a range of uses.
Rightmove photo size
IMG_9803-IMG_9805
IMG_9818-IMG_9820
IMG_9806-IMG_9808
IMG_9821-IMG_9823
IMG_9815-IMG_9817
IMG_9824-IMG_9826
IMG_9833-IMG_9835
IMG_9827-IMG_9829_cleanup
media-libraryBnEIEl
media-libraryBacFID
media-libraryPieFiN
media-librarybiHEGp
media-librarymiiIoP
media-librarylPPLof
Schools - 2024-05-17T103541.588
Transport Links - 2024-05-17T103527.246
Plan and Broadband - 2024-05-17T103517.513

















