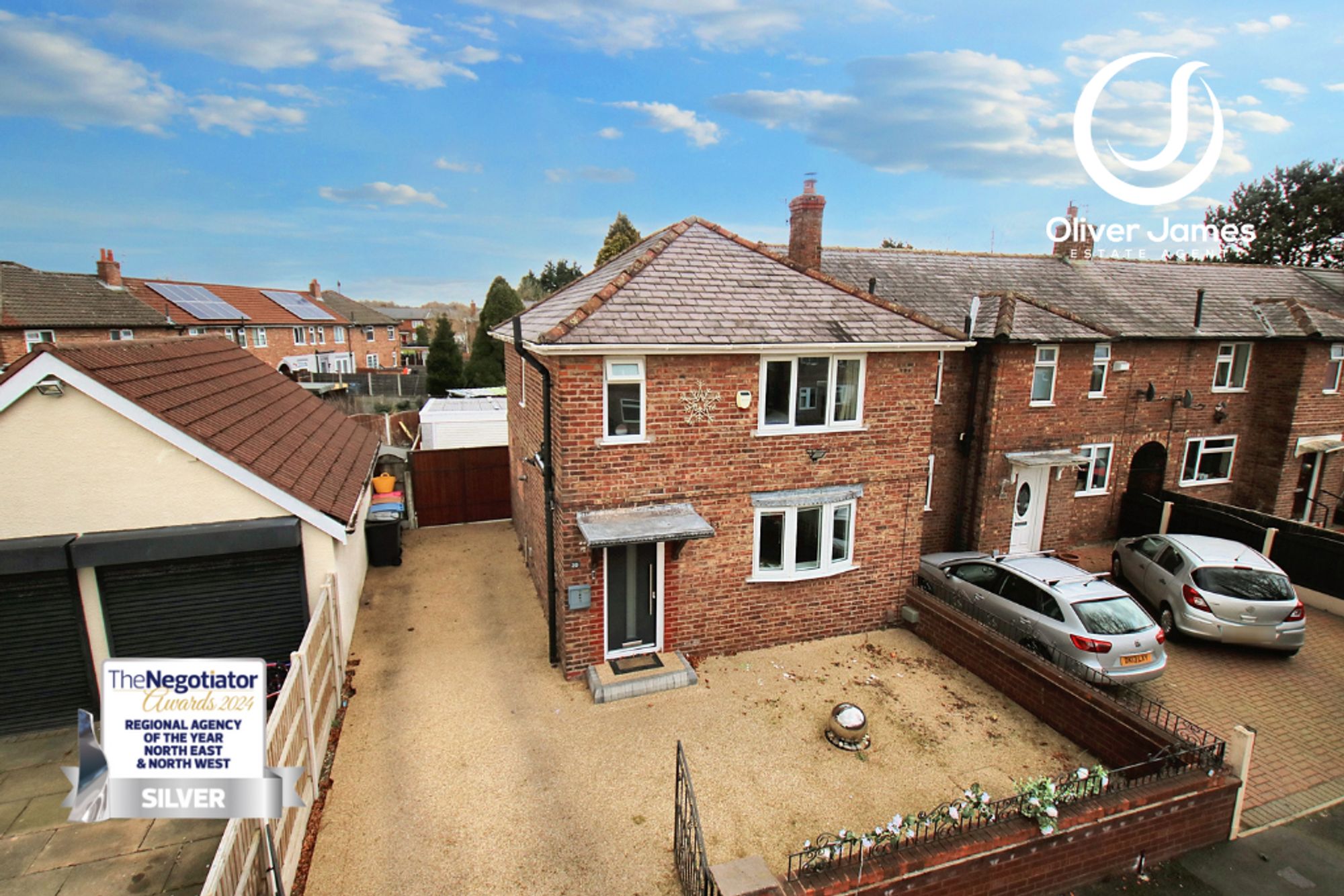3 bedroom
1 bathroom
861.11 sq ft (80 sq m)
3 bedroom
1 bathroom
861.11 sq ft (80 sq m)
HallwayMarble effect tiled flooring
Lounge14' 1" x 14' 5" (4.30m x 4.40m)Front facing upvc bow window, Log burner, radiator and large under-stairs cupbaord housing Worcester Boiler.
Kitchen Diner18' 1" x 9' 2" (5.50m x 2.80m)Rear facing upvc window, composite door, fitted range of base and wall units, electric oven and hob.
LandingSide facing upvc window, laminate flooring, radiator and loft access.
Bedroom One11' 6" x 14' 1" (3.50m x 4.30m)Front facing upvc window and radiator.
Bedroom Two9' 10" x 9' 2" (3.00m x 2.80m)Rear facing upvc window and radiator.
Bedroom Three7' 3" x 9' 2" (2.20m x 2.80m)Rear facing upvc window and radiator.
Bathroom5' 7" x 5' 11" (1.70m x 1.80m)Front facing upvc window, panel bath with over shower, vanity sink and WC unit, grey splash back panels and heated towel radiator.
Rightmove photo size (2)
IMG_9625-IMG_9627
IMG_9637-IMG_9639
IMG_9634-IMG_9636
IMG_9628-IMG_9630
IMG_9631-IMG_9633
IMG_9622-IMG_9624
IMG_9649-IMG_9651
IMG_9640-IMG_9642
IMG_9643-IMG_9645
IMG_9646-IMG_9648
IMG_9652-IMG_9654
IMG_9655-IMG_9657
media-libraryLeHJkc
media-libraryngMkca
media-libraryIfCllO
media-librarylNBnDE
media-libraryHnjgFN

















