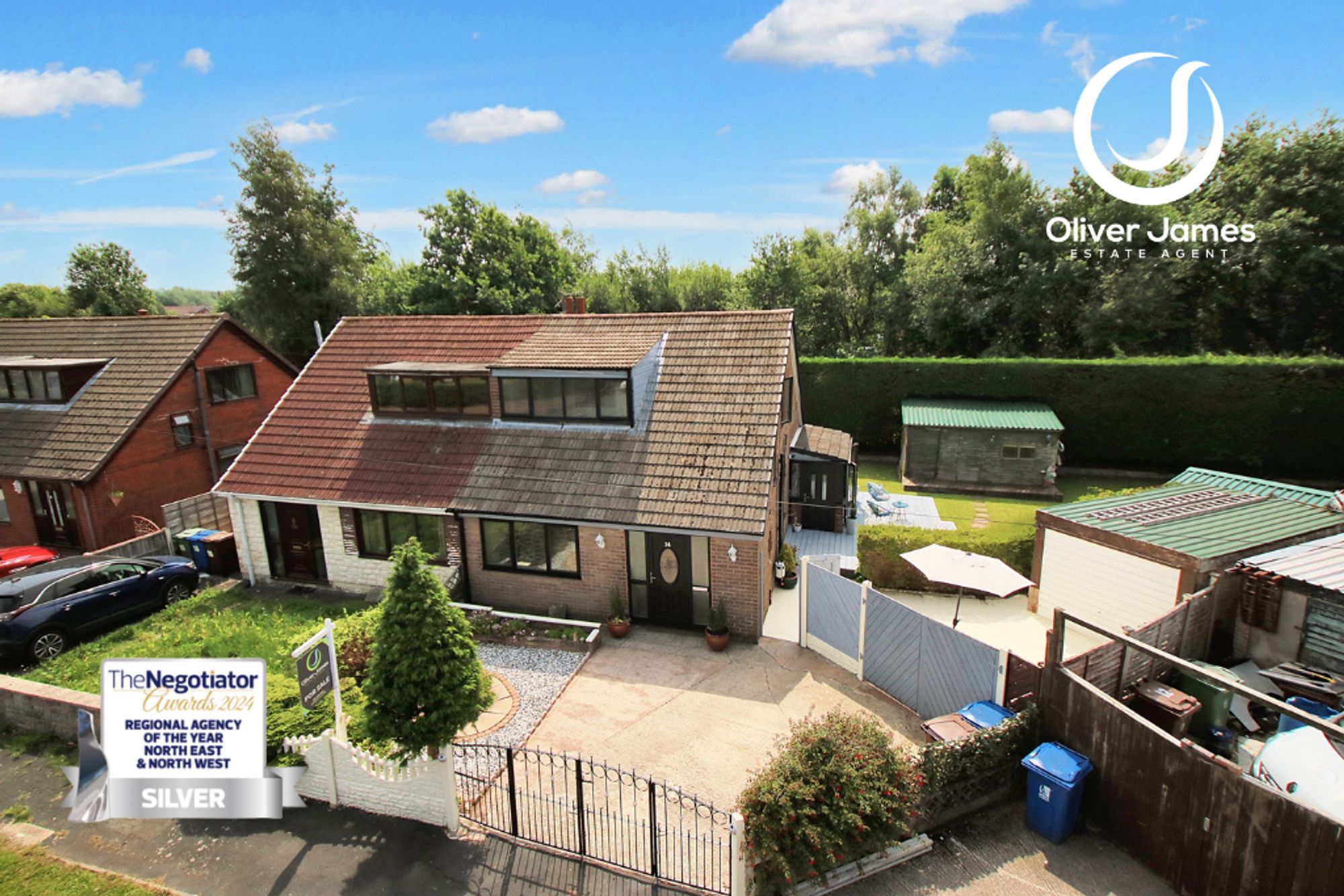3 bedroom
2 bathroom
882.64 sq ft (82 sq m)
3 bedroom
2 bathroom
882.64 sq ft (82 sq m)
HallFront-facing UPVC door and window, laminate flooring with under-stairs cupboard.
Lounge and Diner12' 6" x 10' 10" (3.80m x 3.30m)Front-facing UPVC window, laminate flooring, electric fireplace and bi-fold doors.
Bathroom5' 3" x 6' 11" (1.60m x 2.10m)Sink with vanity unit, corner bath, vanity w/c, tiled floor and walls.
Kitchen9' 10" x 11' 2" (3.00m x 3.40m)Extended kitchen with rear-facing French door and UPVC window, base and wall units, wall-mounted boiler.
Morning Room4' 3" x 10' 2" (1.30m x 3.10m)Side facing upvc french doors and front facing upvc door
LandingLoft-access.
Bedroom One10' 10" x 9' 10" (3.30m x 3.00m)Rear-facing UPVC window, laminate flooring, fitted range of wardrobes, radiator.
Bedroom Two9' 2" x 8' 10" (2.80m x 2.70m)Rear-facing UPVC window, laminate flooring, radiator and eaves storage.
Bedroom Three8' 6" x 10' 6" (2.60m x 3.20m)Front-facing UPVC window, laminate flooring, radiator.
Bathroom5' 11" x 4' 3" (1.80m x 1.30m)Three-piece bathroom suite comprising of w/c, hand-wash basin and cubicle shower with tiled walls.
Rightmove photo size (14)
IMG_1819-IMG_1821
IMG_1849-IMG_1851
IMG_1828-IMG_1830
IMG_1825-IMG_1827
IMG_1861-IMG_1863
IMG_1864-IMG_1866
IMG_1858-IMG_1860
IMG_1867-IMG_1869
IMG_1816-IMG_1818
IMG_1852-IMG_1854
IMG_1813-IMG_1815
IMG_1948-IMG_1950
IMG_1930-IMG_1932
IMG_1939-IMG_1941
IMG_1936-IMG_1938
IMG_1924-IMG_1926
IMG_1933-IMG_1935
IMG_1951-IMG_1953
media-libraryjLjBmA
IMG_1885-IMG_1887
media-libraryADHnbl
media-libraryoDjCMA
IMG_1909-IMG_1911-2
media-librarycPGJGM
IMG_1888-IMG_1890
media-libraryLMcpNH
media-libraryJLGjAC
media-libraryBEoLFA
media-libraryKAoAef
media-libraryGiBPPo
IMG_1903-IMG_1905
media-libraryGppKnB
































