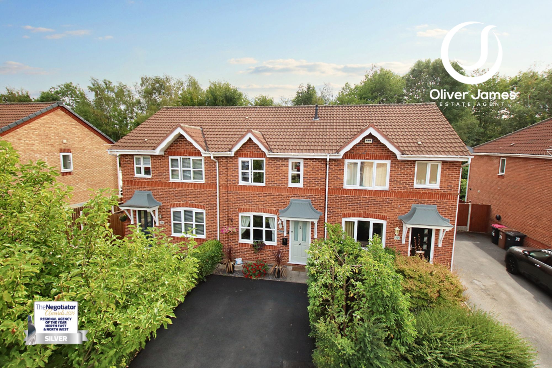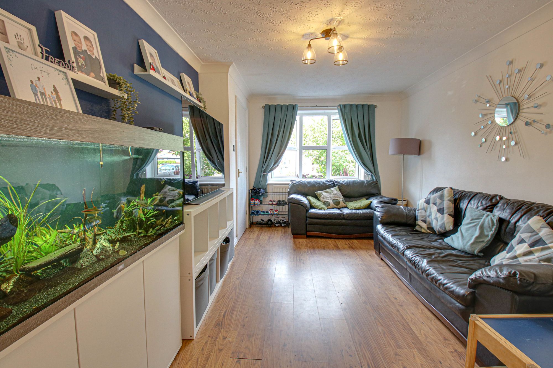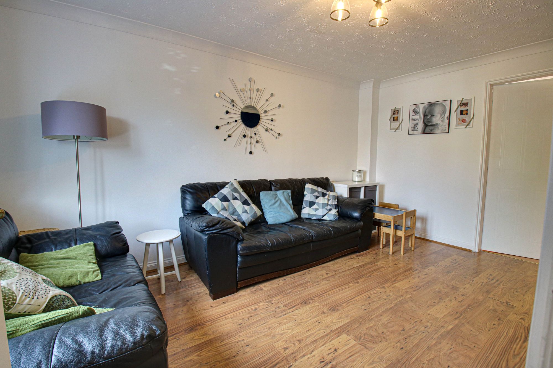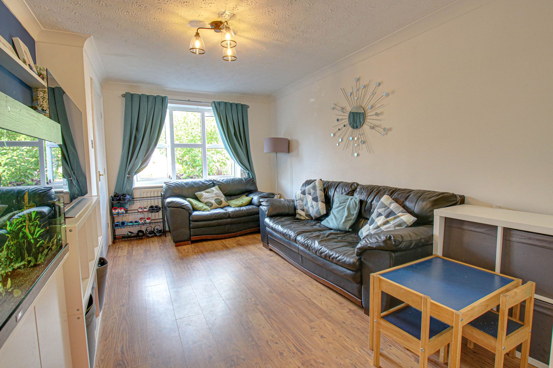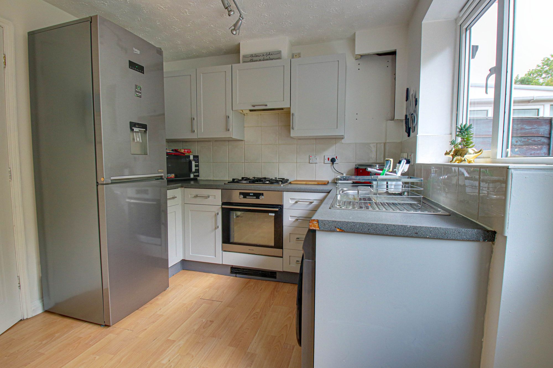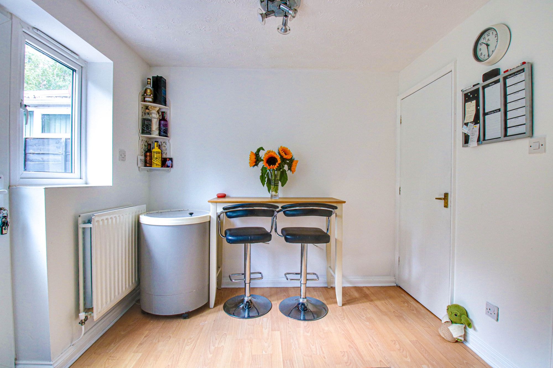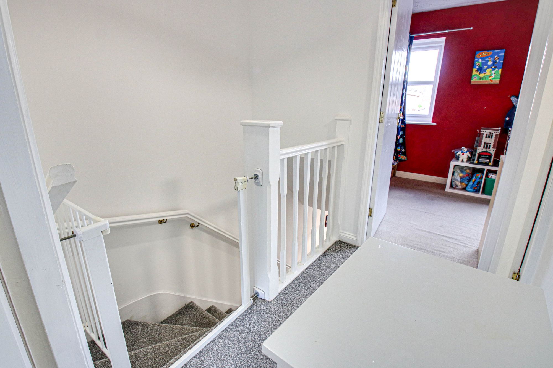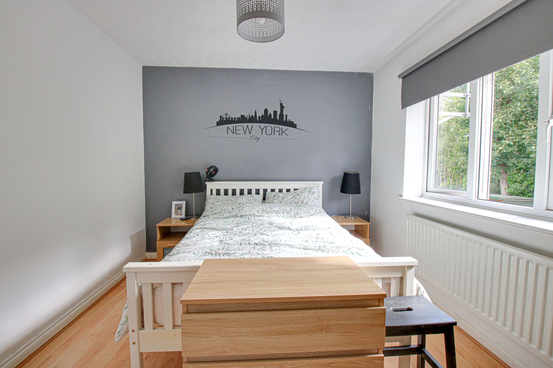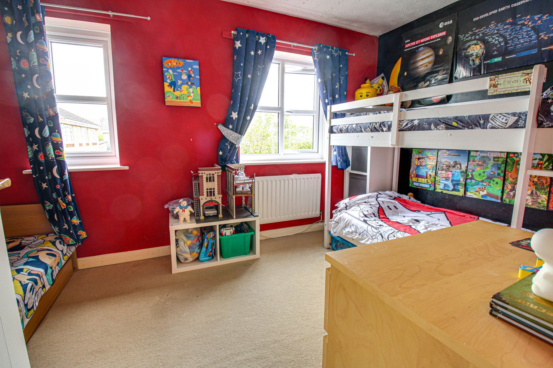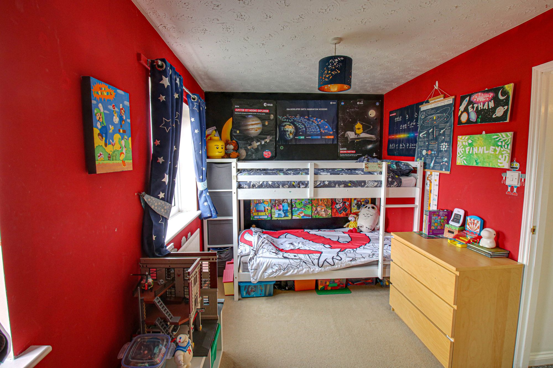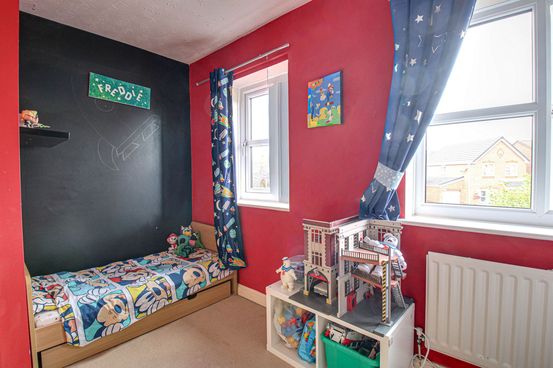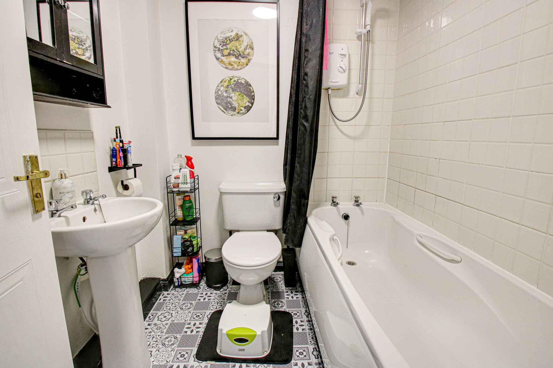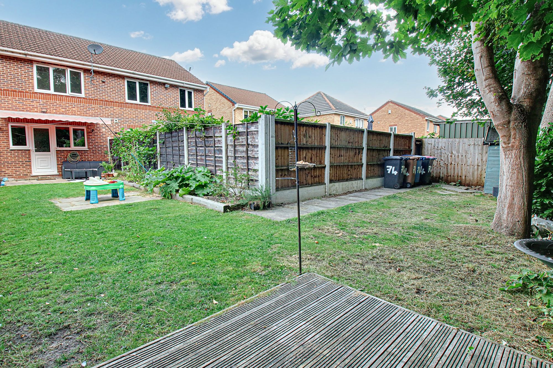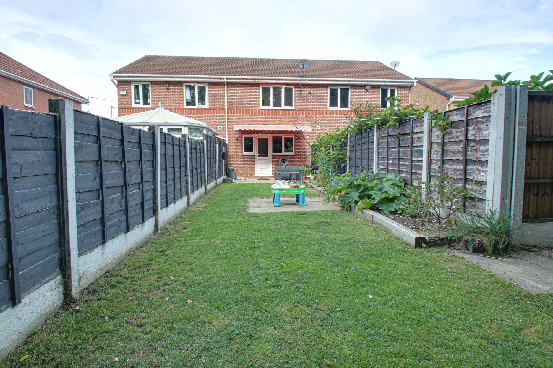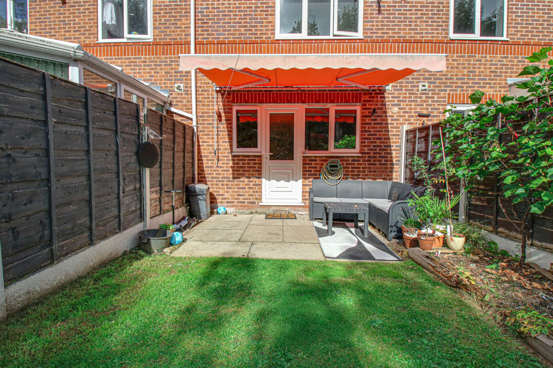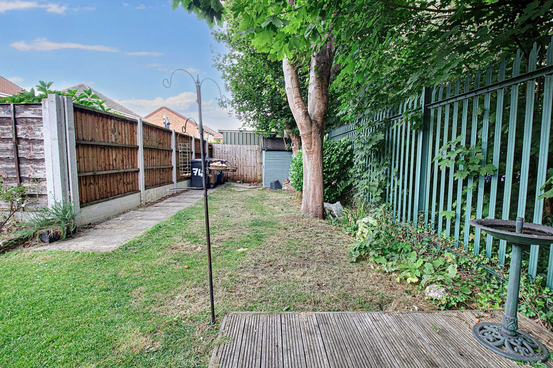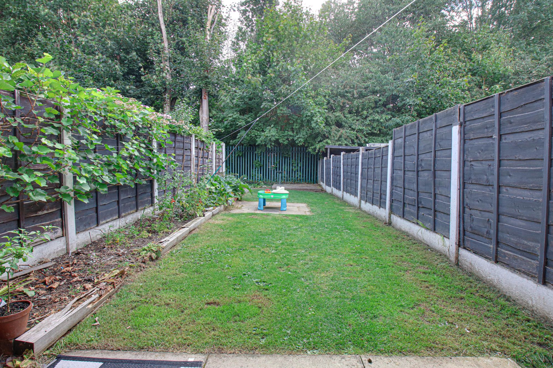2 bedroom
1 bathroom
645.83 sq ft (60 sq m)
2 bedroom
1 bathroom
645.83 sq ft (60 sq m)
HallwayRadiator
Lounge14' 9" x 9' 10" (4.50m x 3.00m)Front facing upvc window, laminate flooring, coving and radiator.
Kitchen Diner8' 6" x 13' 1" (2.60m x 4.00m)Rear facing upvc window and door, fitted range of base and wall units, electric oven, four ring gas hob, wall mounted boiler, understairs cupboard and radiator.
LandingLoft Access
Bedroom One9' 2" x 13' 1" (2.80m x 4.00m)Two front facing upvc windows, over bulk head cupboard and radiator.
Bedroom Two9' 2" x 13' 1" (2.80m x 4.00m)Rear facing upvc window, laminate flooring and radiator.
Bathroom5' 11" x 6' 3" (1.80m x 1.90m)Panel bath, over bath shower, WC, wash basin, tiled wall and radiator.
Rightmove photo size (16)
IMG_3751-IMG_3753
IMG_3757-IMG_3759
IMG_3754-IMG_3756
IMG_3727-IMG_3729
IMG_3718-IMG_3720
IMG_3775-IMG_3777
IMG_3760-IMG_3762
IMG_3766-IMG_3768
IMG_3769-IMG_3771
IMG_3772-IMG_3774
IMG_3763-IMG_3765
media-libraryfeKobL
IMG_3739-IMG_3741
IMG_3733-IMG_3735
media-libraryDKcKAh
IMG_3748-IMG_3750
