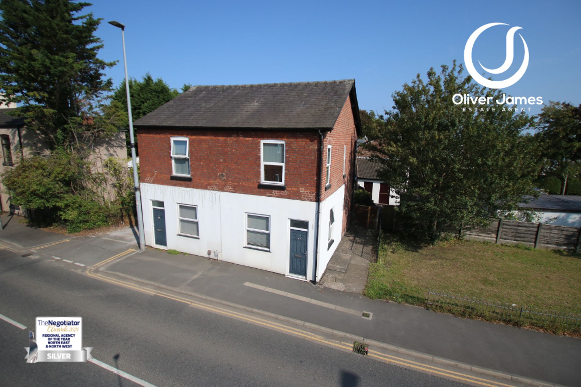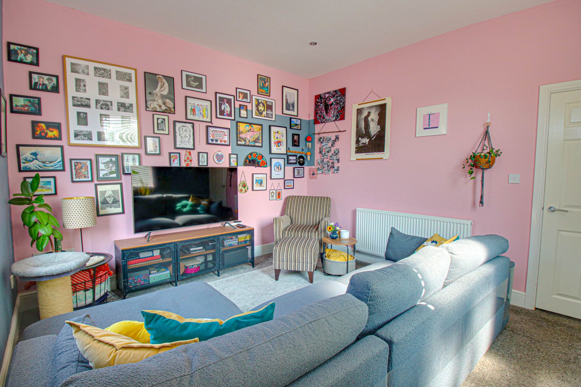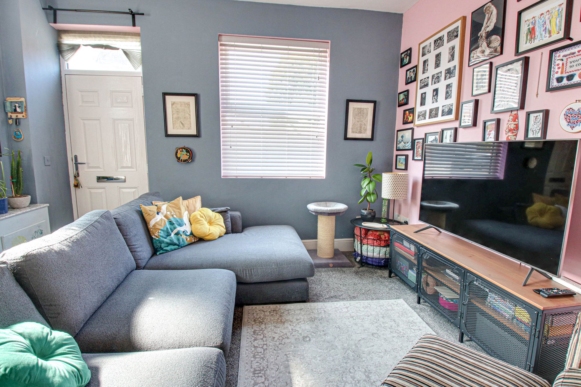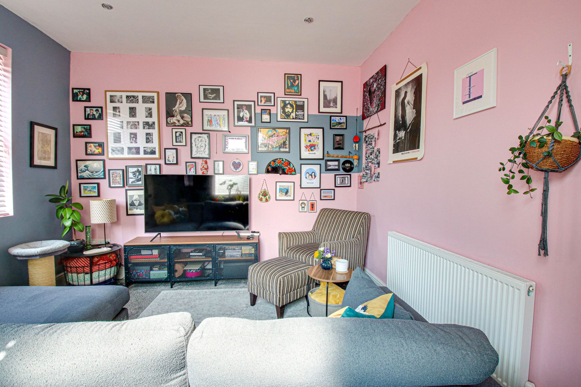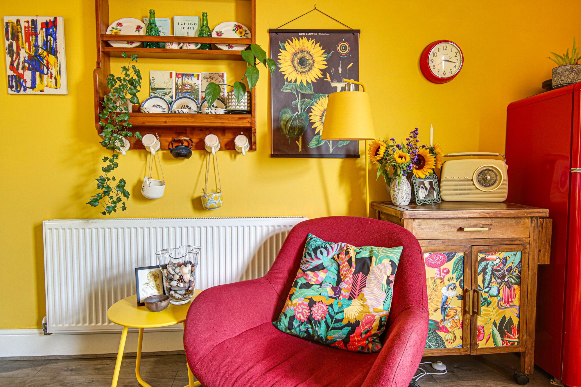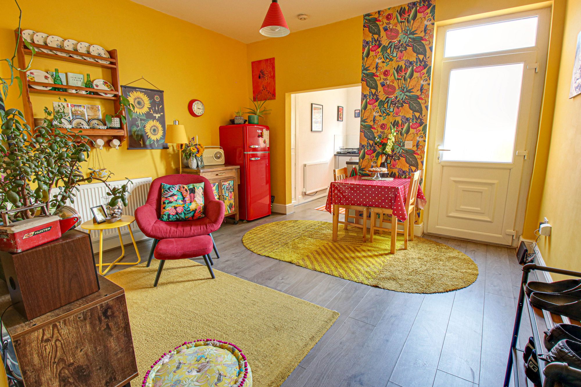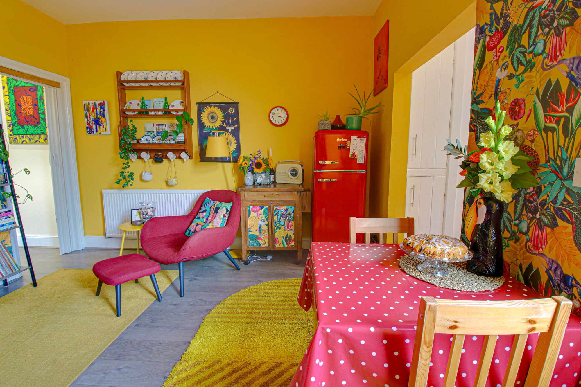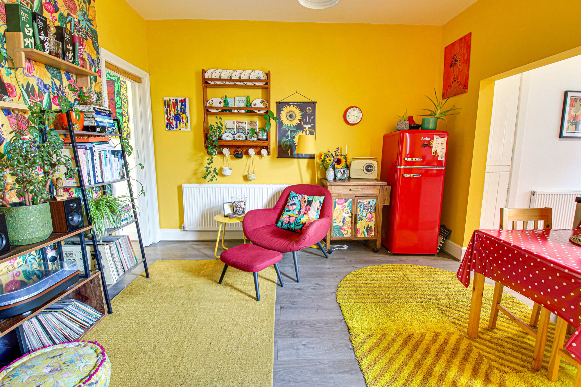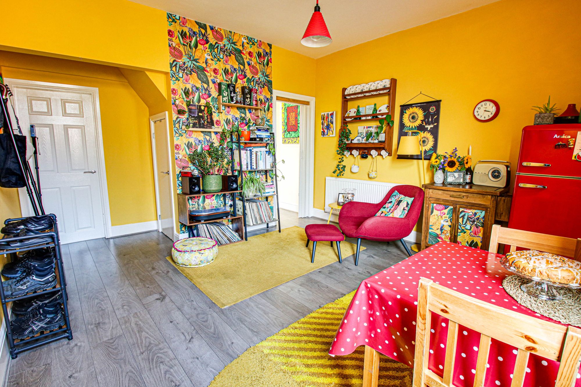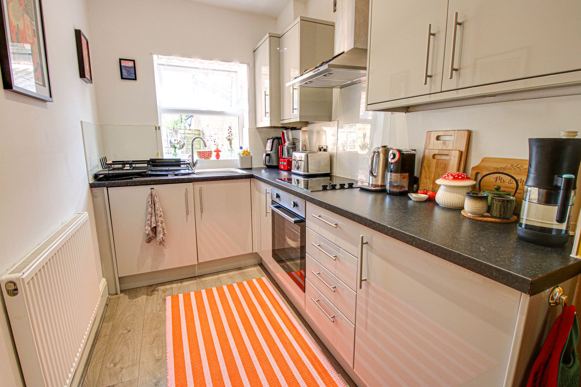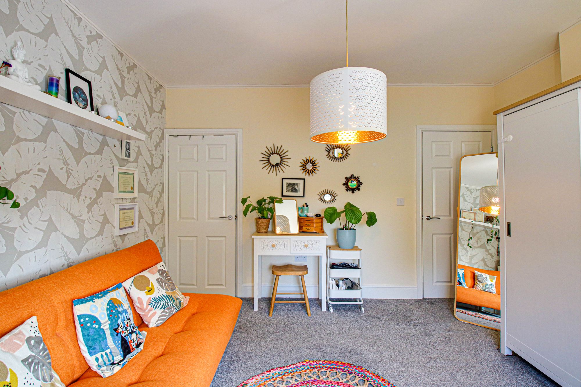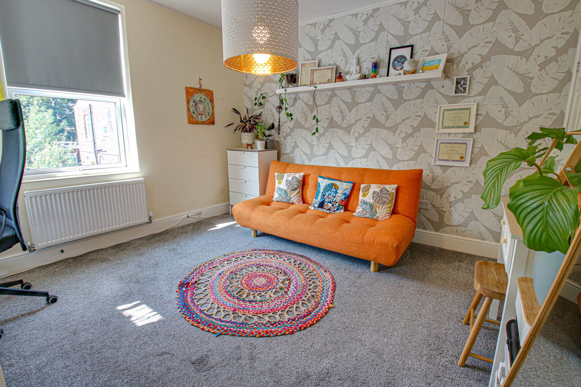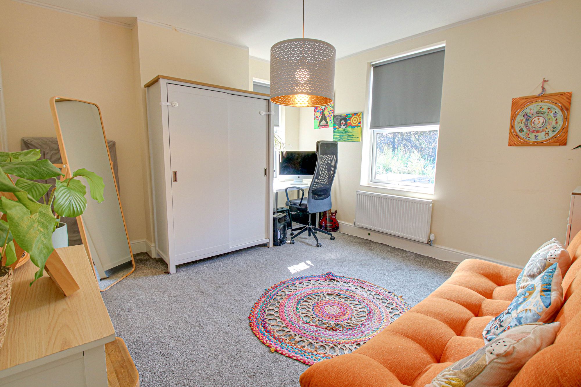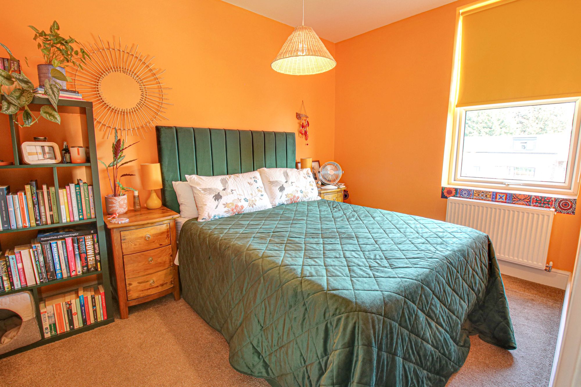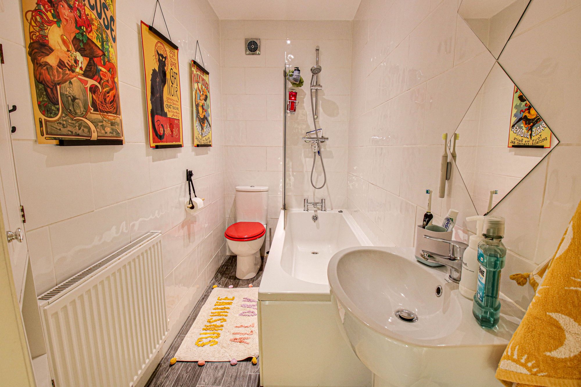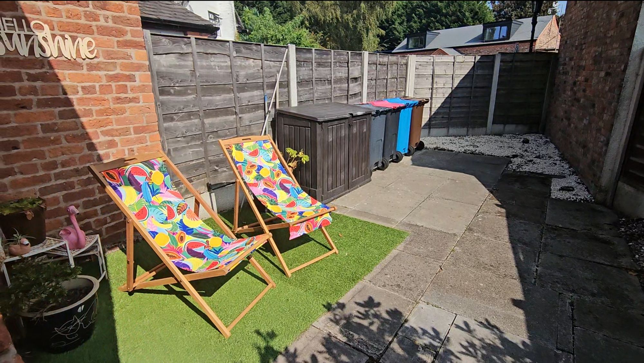2 bedroom
1 bathroom
2 bedroom
1 bathroom
Lounge11' 11" x 12' 7" (3.62m x 3.84m)Front and side facing upvc window and radiator.
Dining Room11' 11" x 12' 7" (3.62m x 3.84m)Rear facing upvc door, understairs cupboard, laminate flooring and radiator.
Kitchen9' 1" x 6' 10" (2.78m x 2.08m)Rear facing upvc window, fitted range of grey wall and base units with electric oven and hob, radiator and laminate flooring.
Bedroom One11' 11" x 12' 9" (3.62m x 3.88m)Front and Side facing upvc window, over stairs storage and radiator.
Bedroom Two11' 11" x 7' 11" (3.62m x 2.42m)Rear facing upvc window and radiator.
Bathroom8' 4" x 4' 2" (2.54m x 1.28m)Panel bath with over shower, tiled walls, wash basin, WC and radiator.
LandingSide facing upvc window
Rightmove photo size (11)
IMG_3356-IMG_3358
IMG_3365-IMG_3367
IMG_3359-IMG_3361
IMG_3383-IMG_3385
IMG_3377-IMG_3379
IMG_3392-IMG_3394
IMG_3398-IMG_3400
IMG_3389-IMG_3391
IMG_3371-IMG_3373
IMG_3410-IMG_3412
IMG_3404-IMG_3406
IMG_3407-IMG_3409
IMG_3419-IMG_3421
IMG_3416-IMG_3418
Screenshot 2025-08-18 203947
