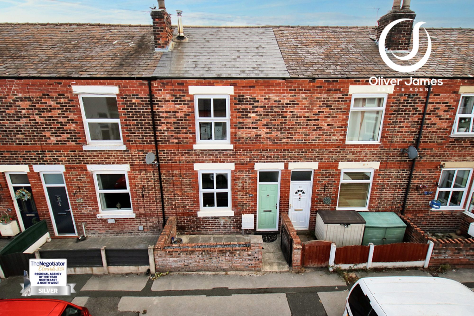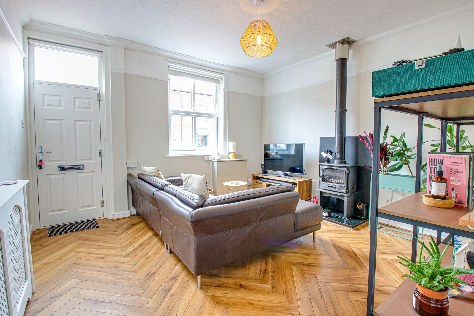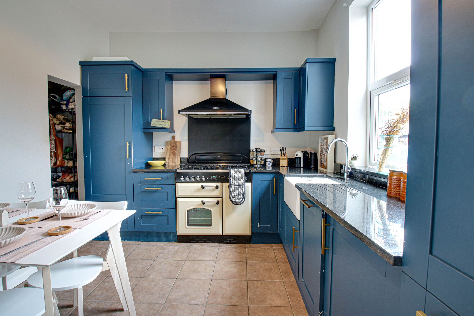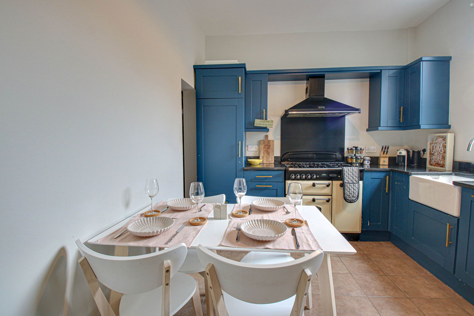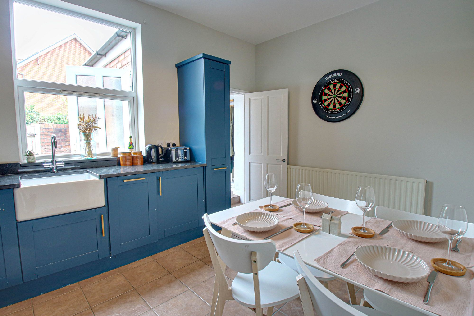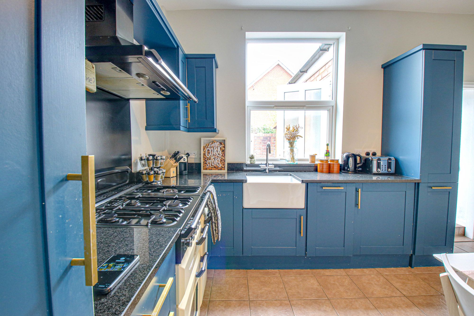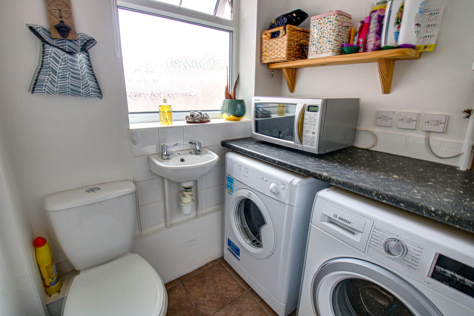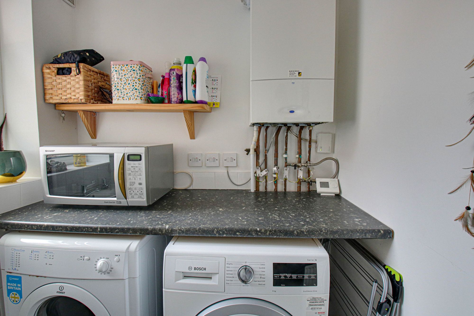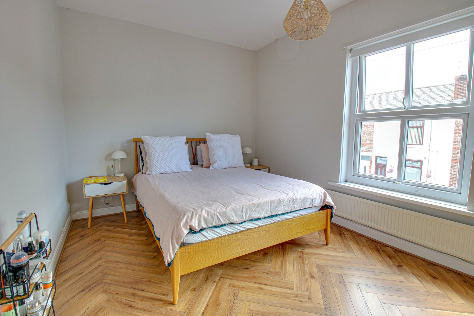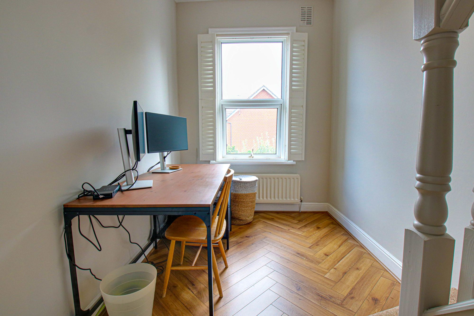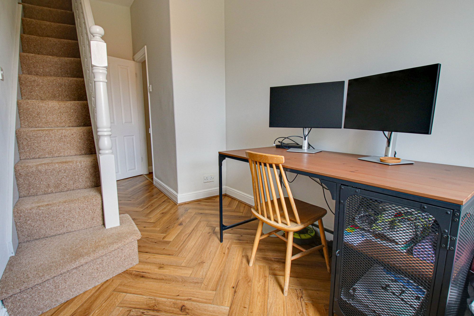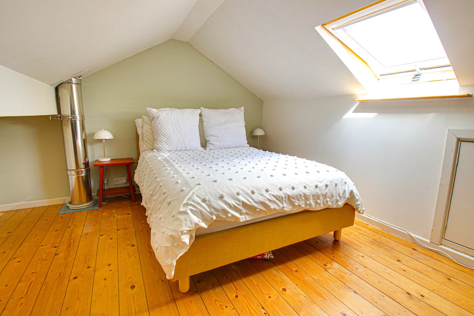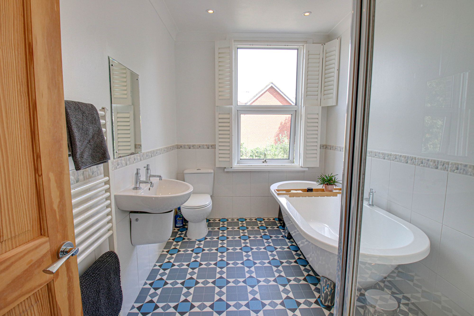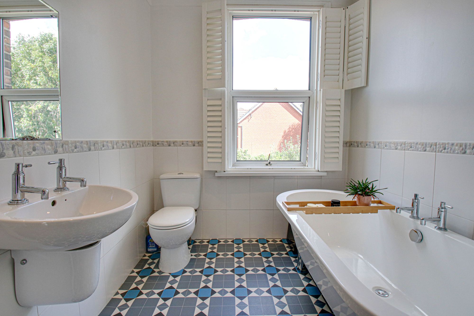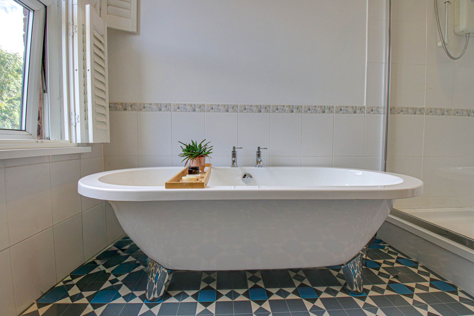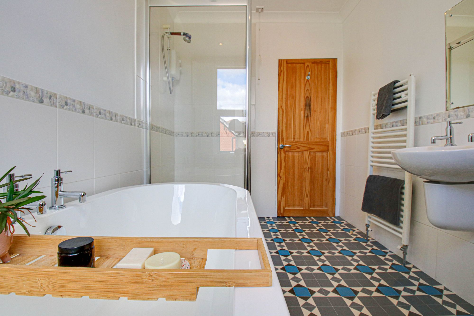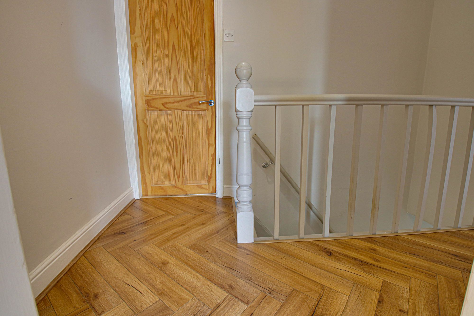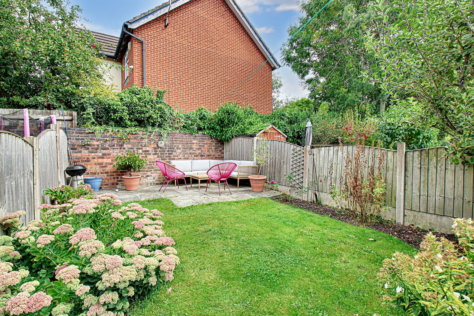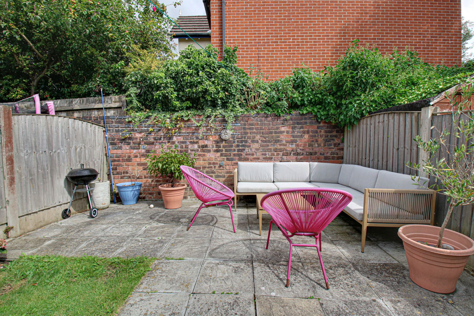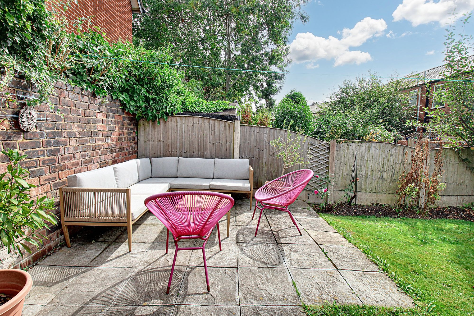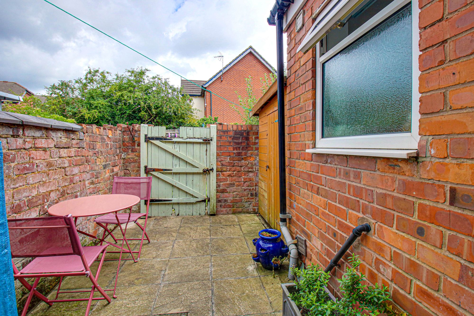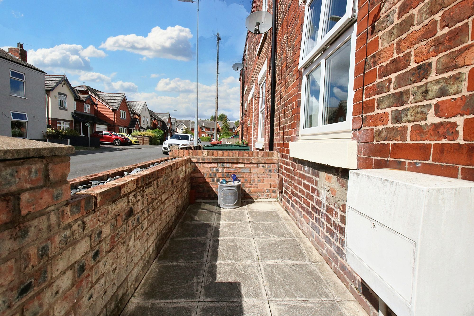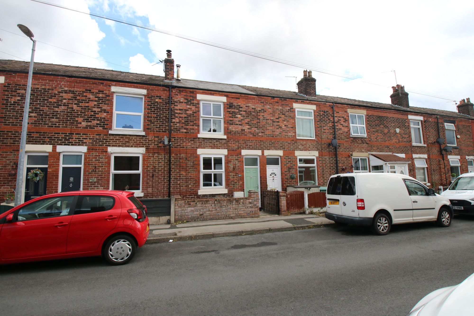2 bedroom
1 bathroom
947.22 sq ft (88 sq m)
2 bedroom
1 bathroom
947.22 sq ft (88 sq m)
Lounge13' 5" x 13' 1" (4.10m x 4.00m)Front facing upvc double glazed window, dual fuel log burner, coving, herringbone flooring and radiator.
Kitchen9' 6" x 13' 1" (2.90m x 4.00m)Rear facing upvc double glazed window, fitted range of base and wall units with granite work surfaces, belfast style sink, rangemaster oven, integral fridge and freezer, dishwasher. Tiled floor and radiator.
Utility/ WC5' 11" x 5' 7" (1.80m x 1.70m)Side facing upvc double glazed window, low flush WC, wash basin, plumbed for washer, wall mounted Worcester boiler. Tiled floor.
Bedroom One9' 10" x 13' 1" (3.00m x 4.00m)Front facing upvc double glazed window, Herringbone styled flooring and radiator.
Bedroom Two16' 1" x 6' 7" (4.90m x 2.00m)Rear facing upvc double glazed window, herringbone styled flooring, understairs storage and radiator. Fixed stairs to loft room.
Loft Room11' 2" x 11' 6" (3.40m x 3.50m)Skylight, wooden floor and recess cupboard. (sold as a loft space not a bedroom)
Bathroom6' 7" x 9' 10" (2.00m x 3.00m)Rear facing upvc double glazed window, four piece suite comprising of low flush WC, pedestal wash basin, cubicle shower and stunning free standing bath, splash back tiling and heated towel rail.
LandingHerringbone styled flooring.
Rightmove photo size (15)
IMG_3824-IMG_3826
IMG_3866-IMG_3868
IMG_3857-IMG_3859
IMG_3875-IMG_3877
IMG_3878-IMG_3880
IMG_3881-IMG_3883
IMG_3884-IMG_3886
IMG_3905-IMG_3907
IMG_3911-IMG_3913
IMG_3948-IMG_3950
IMG_3951-IMG_3953
IMG_3918-IMG_3920
IMG_3921-IMG_3923
IMG_3930-IMG_3932
IMG_3933-IMG_3935
IMG_3936-IMG_3938
media-libraryiHPJDE
IMG_3896-IMG_3898
media-libraryFLbKJl
IMG_3890-IMG_3892
media-libraryGJpoPA
IMG_3965
