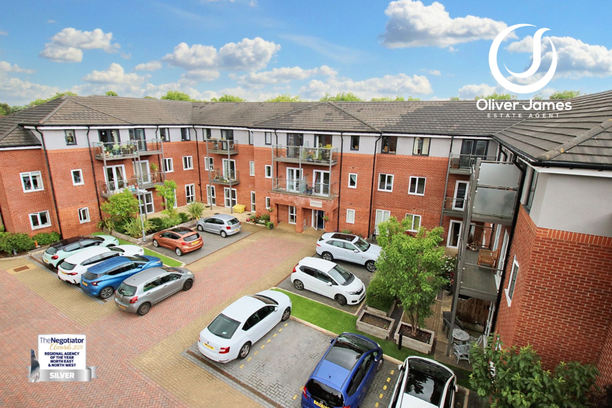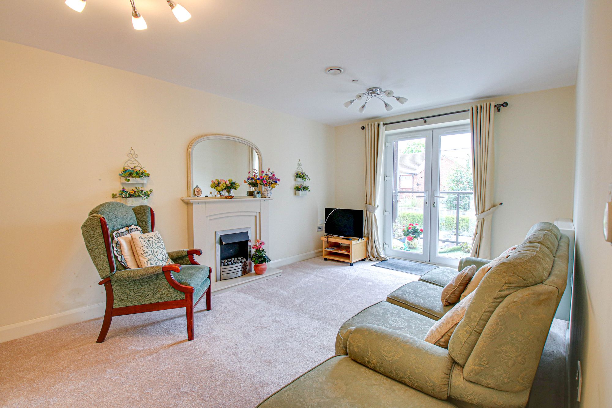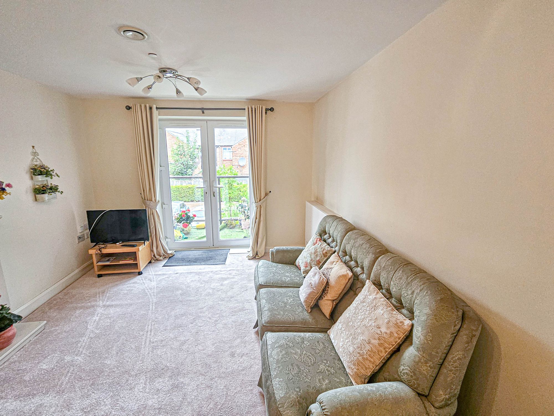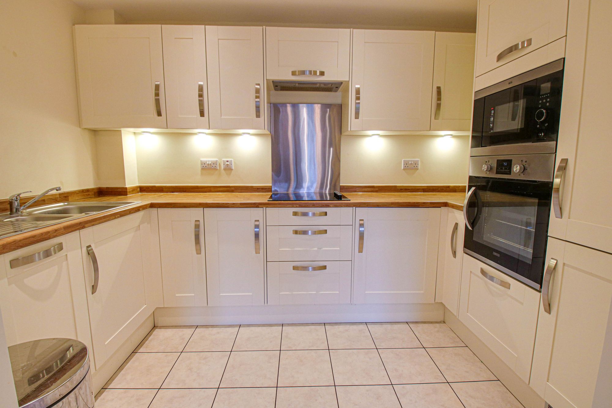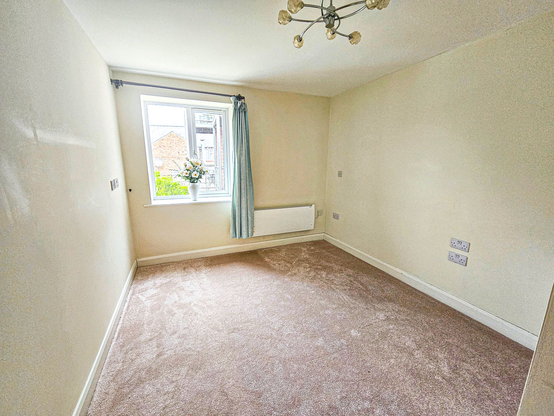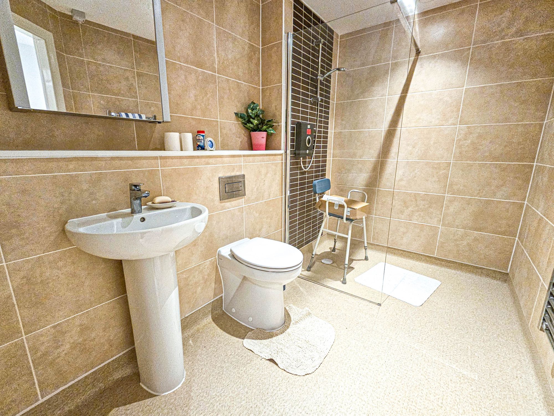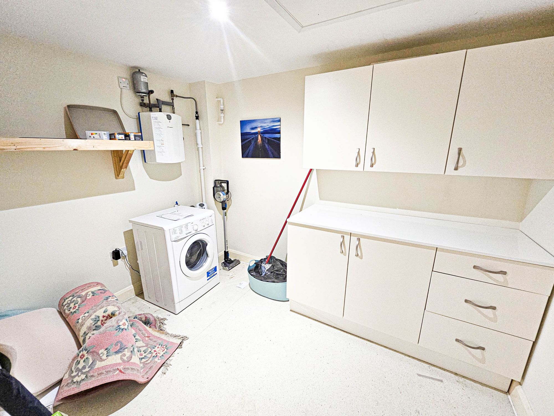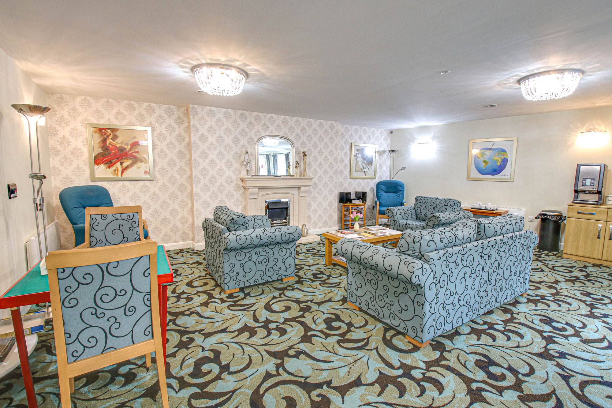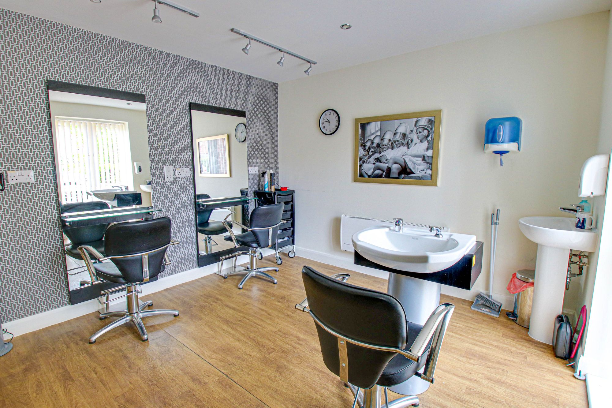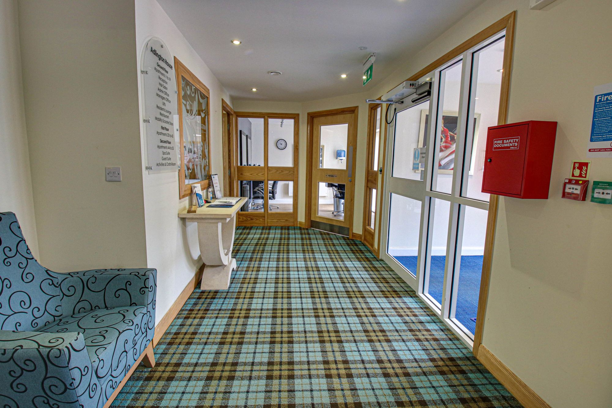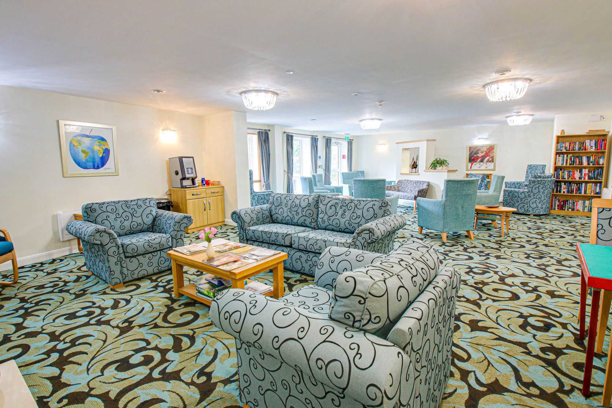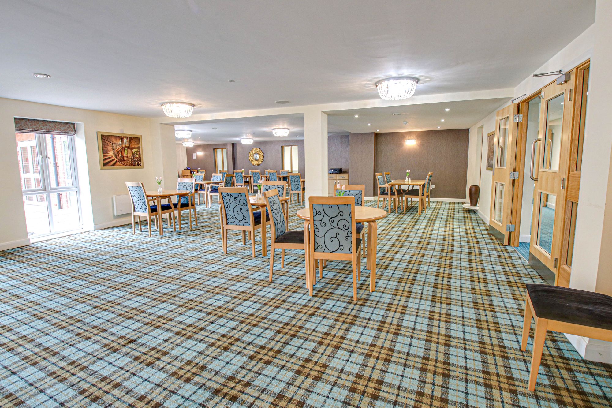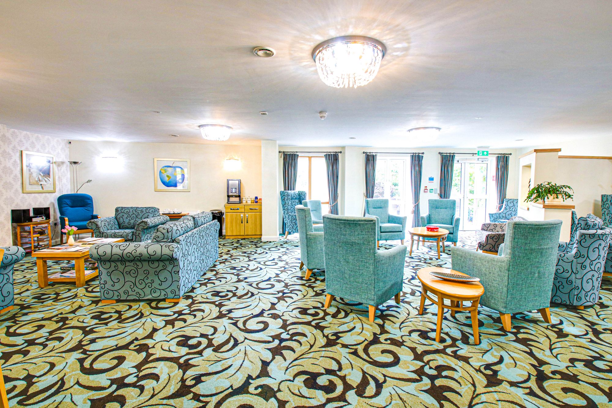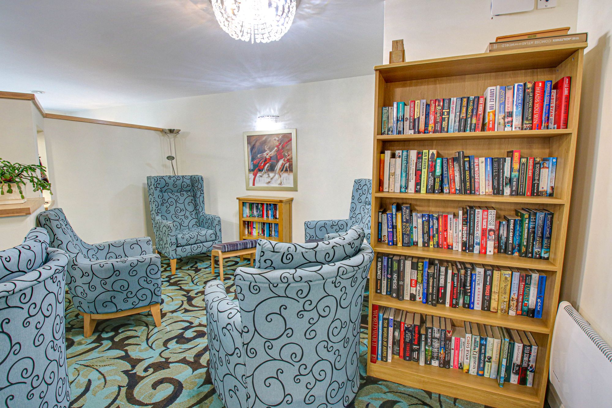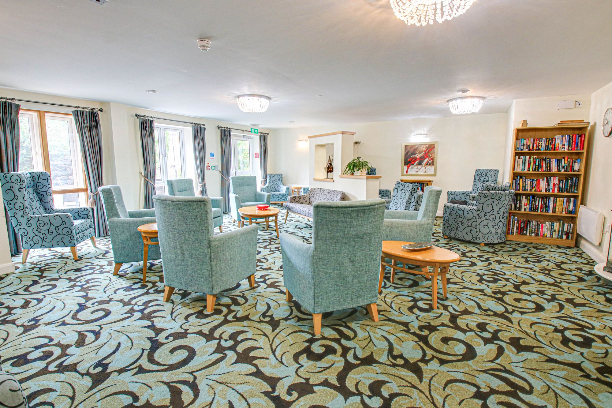1 bedroom
1 bathroom
635.07 sq ft (59 sq m)
1 bedroom
1 bathroom
635.07 sq ft (59 sq m)
Buy Now and Get 3 Months Service Charge Included
Welcome to this charming 1st-floor ‘Deluxe’ 1 Bedroom Apartment nestled within a serene Retirement Village catering to those aged 60 and above. Boasting a contemporary design and an array of amenities, this property offers a comfortable and convenient living experience.
Upon entering, you are greeted by the office area, communal lounge with games and reading areas, communal dining room, ideal for when friends or family visit.
Heading up to the apartment you can take the lift to the 1st floor, Entering into the flat you have the hallway, storage room, One of the highlights of this apartment is the modern kitchen, complete with integrated appliances, perfect for whipping up culinary delights. Lounge has french doors that lead out to a private balcony, offering a tranquil space to enjoy your morning coffee or soak up some sun.
The bedroom is a peaceful retreat, providing ample space and comfort for restful nights. The accompanying wetroom features a luxurious walk-in shower, adding a touch of elegance to the space.
For added convenience, the property offers communal parking for residents and landscaped gardens perfect for leisurely strolls or enjoying the fresh air.
Residents can enjoy peace of mind knowing that the property is staffed 24/7, ensuring security and assistance whenever needed. The Retirement Village setting provides a supportive and community-focussed environment for those looking to embrace a vibrant and active lifestyle. Located opposite Trafford General Hospital, Bus Stop and local shops.
In summary, this Deluxe 1 Bedroom Apartment offers a blend of modern living and thoughtful amenities within a welcoming Retirement Village setting. With its convenient location, stylish interiors, and array of communal spaces, this property is sure to provide a comfortable and enjoyable living experience for its residents. Live the retirement lifestyle you deserve in this wonderful apartment.
Contact us today to schedule a viewing and discover all that this lovely property has to offer.
Location & Community
Prime Urmston spot – Only a short walk to the town centre, shops, bus stops (~50 yards), post office (0.5 mile), GP and social facilities (
Village-like atmosphere with easy access to local cafés, health centres, and community hubs
Just 55 apartments (1–3 bedrooms), fostering a warm, close-knit community mha.org.uk
Facilities & Design
Fully accessible: lifts, wheelchair-wide doors, level access throughout
Communal spaces include:
Table-service restaurant with subsidised daily meals
Coffee lounge and activities/crafts room
Guest suite for visitors
Hairdressing salon, spa/therapy room
Landscaped gardens and patio
Lifestyle & Wellbeing
Active social calendar: arts & crafts, quizzes, film nights, exercise groups, and religious services run by residents and providers
Maintenance-free living: communal cleaning, window cleaning, garden upkeep, water, insurance, and estate management included reducing home-related stress
Service & Well‑being charge: covers all communal services, optional meals, 24/7 staffing, emergency support; approx. £800 month
Ground rent, utility, insurance, maintenance and care services are also included in the charge
Core Benefits at a Glance
Benefit Description
Independence with support Live autonomously in a secure, age-friendly home, with care available as needed.
Peace of mind 24/7 staffing, emergency call systems, and a risk-free, well-maintained environment.
No maintenance hassles Communal upkeep, cleaning, window care—all included.
Enriched social life Regular events, dining, and communal facilities to encourage connections.
Flexible care Personalised care plans allow homeowners to age in place comfortably.
Financial clarity Transparent leasing and service charges covering most essentials.
Final Thoughts
Adlington House offers a vibrant, secure, and flexible lifestyle for those over 60, combining independent living with the benefits of community support and care. It's more than a home—it’s a lifestyle that, as many residents say, they wished they’d embraced sooner
Would you like help exploring available apartments or arranging a visit to Adlington House?
Utility Room7' 5" x 9' 9" (2.26m x 2.96m)Wall and base units, wall mounted water heater, plumbed for washer with washing machine included.
Bedroom One9' 3" x 12' 6" (2.82m x 3.82m)Front facing upvc window and wall mounted heater
Wetroom9' 3" x 6' 10" (2.82m x 2.08m)Walk in shower, WC, hand wash basin and tiled walls.
Lounge / Diner10' 7" x 15' 5" (3.22m x 4.70m)Front facing upvc french doors onto balcony, electric fire and wall mounted heated.
Kitchen10' 7" x 6' 10" (3.22m x 2.08m)Fitted range of base and wall units, dishwasher, oven, microwave, fridge freezer and electric hob.
Communal AreasLounge, Dining Room, Office and Hairdressers
Rightmove photo size (11)
IMG_2375-IMG_2377
20250722_110848
IMG_2369-IMG_2371
20250722_110739
20250722_110734
20250722_110710
IMG_2347-IMG_2349
IMG_2365-IMG_2367
IMG_2362-IMG_2364
IMG_2356-IMG_2358
IMG_2359-IMG_2361
IMG_2344-IMG_2346
IMG_2350-IMG_2352
IMG_2353-IMG_2355
