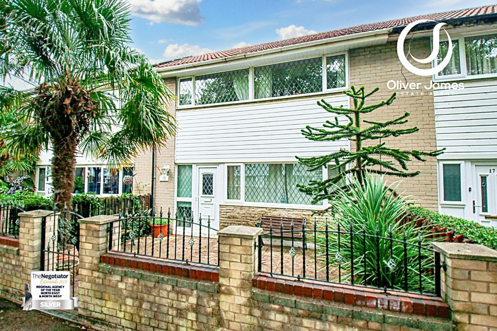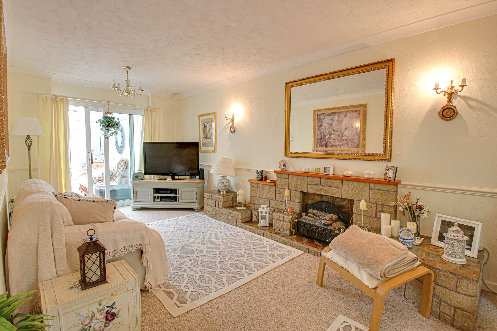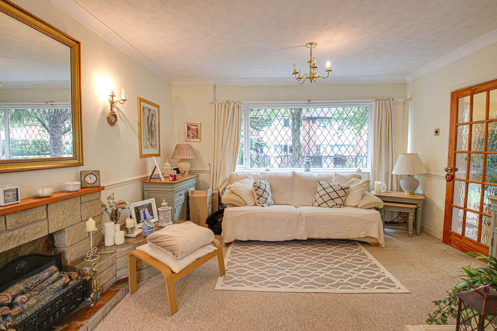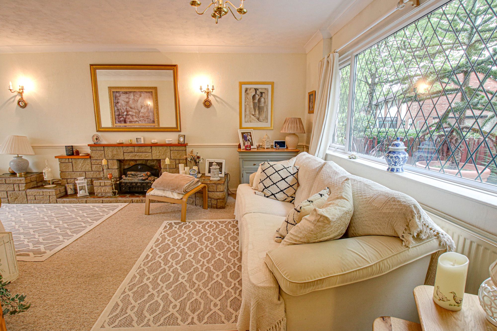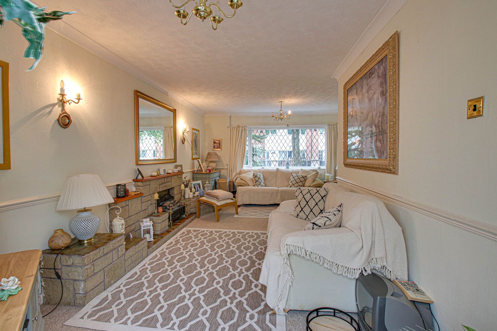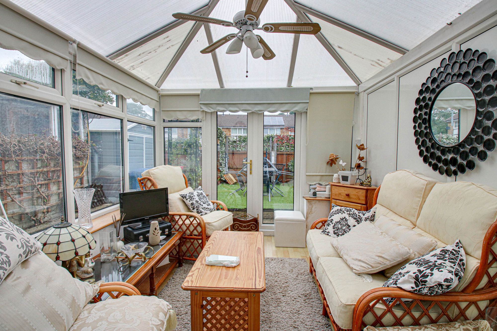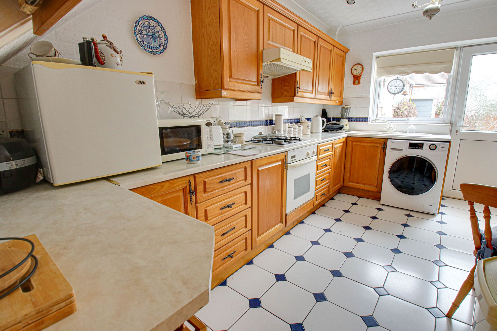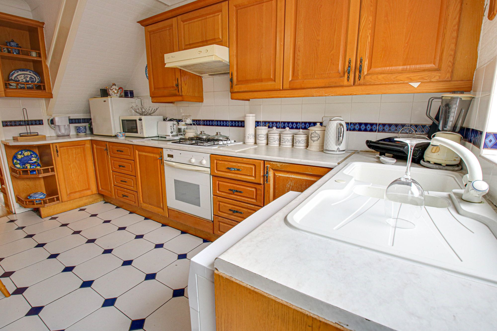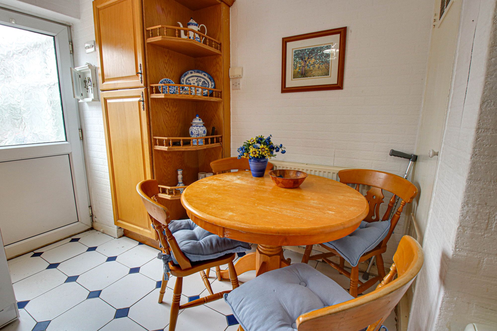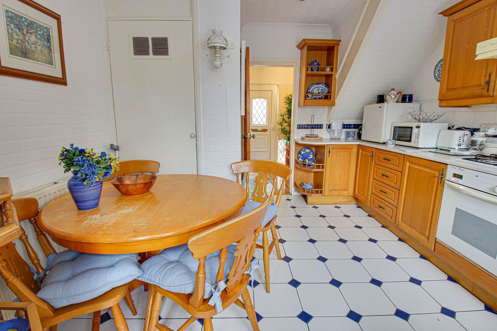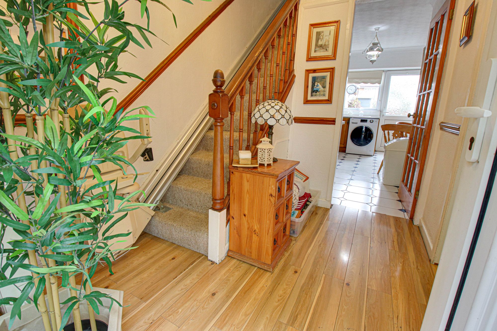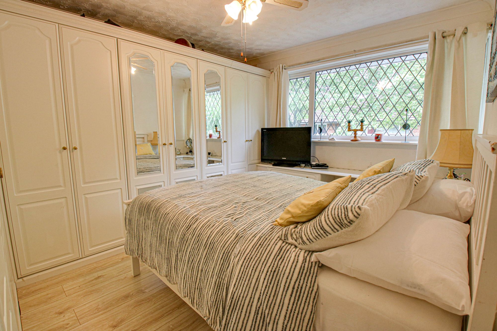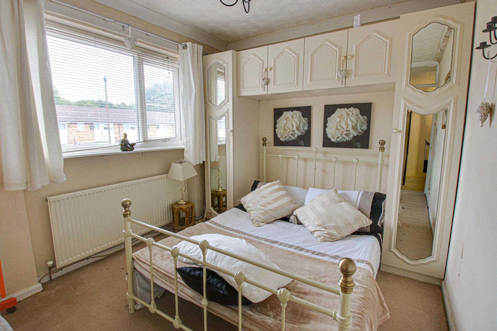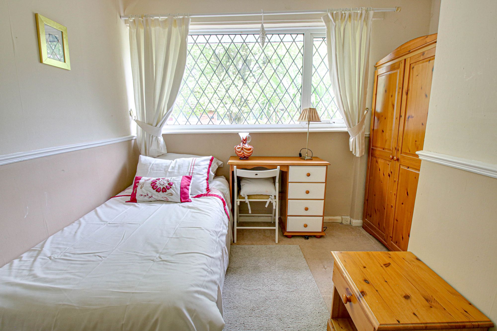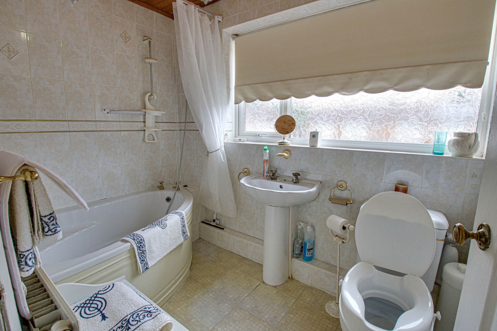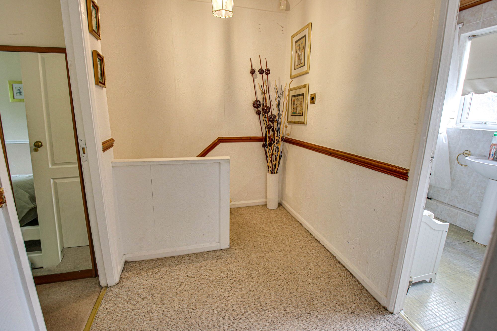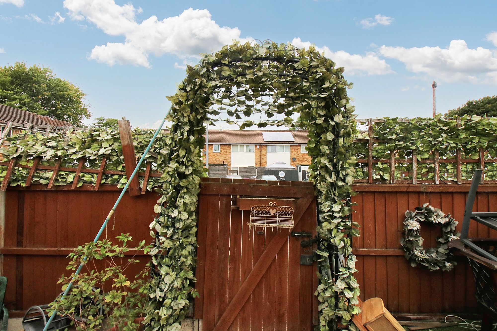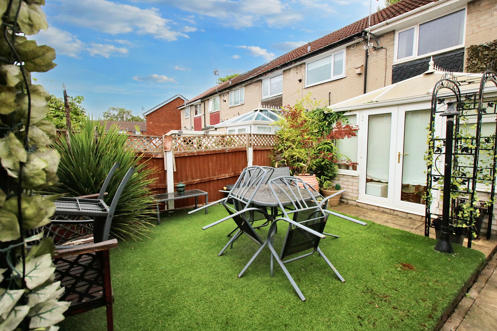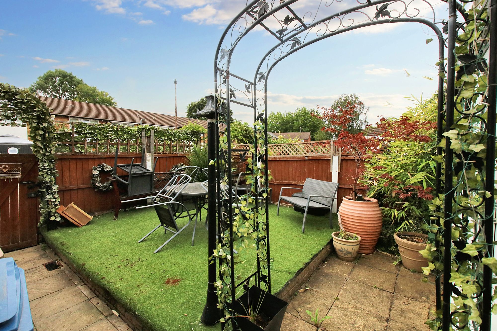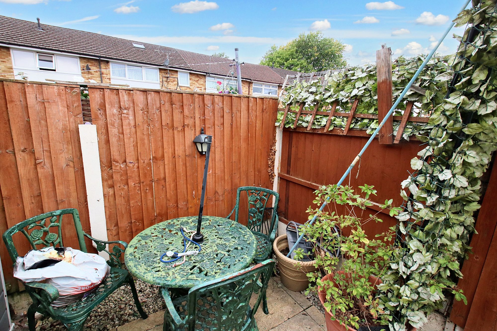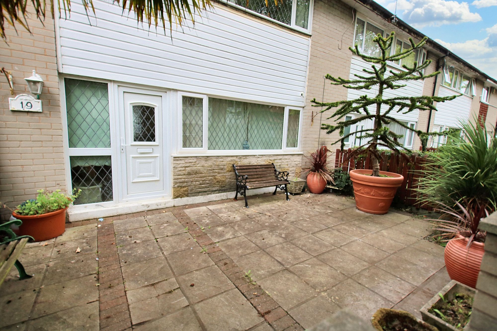3 bedroom
1 bathroom
893.40 sq ft (83 sq m)
3 bedroom
1 bathroom
893.40 sq ft (83 sq m)
This charming three-bedroom terraced house offers a superb blend of character and modern comfort across two welcoming reception rooms and a well-appointed kitchen. The ground floor features a spacious living area with a striking stone fireplace, large windows allowing for an abundance of natural light, and elegant decorative touches such as ceiling features and wall sconces. The adjoining reception room includes sliding doors that open into a bright conservatory, providing seamless access to the well-maintained garden - perfect for indoor-outdoor living and entertaining. The inviting entrance hall boasts warm laminate flooring, creating a homely first impression.
The kitchen is thoughtfully designed with warm wooden cabinetry, ample counter space, integrated appliances including a gas hob and oven, and a cosy dining nook ideal for family meals. Upstairs, three bright bedrooms each benefit from large windows, built-in wardrobe with mirrored doors to the main, and dedicated study or desk areas, making them versatile for both rest and productivity. The modern family bathroom impresses with a stylish corner bath, fully tiled walls, and a large frosted window for privacy and light. Throughout, the property is enhanced by tasteful decor, comfortable furnishings, and clever storage solutions, presenting an ideal home for families or professionals seeking space, convenience, and a welcoming atmosphere. Freehold and No Chain.
HallwayLaminate flooring and radiator.
Lounge22' 3" x 9' 10" (6.78m x 3.00m)Front facing upvc window, dado rails and radiator.
L Shape 4.0m x 3.0m x 6.7m x 2.9m
Conservatory9' 5" x 10' 4" (2.86m x 3.14m)Ceiling fan light, laminate flooring and radiator.
Kitchen Diner13' 9" x 10' 6" (4.18m x 3.20m)Rear facing upvc door and window, fitted range base and wall units, electric oven, gas hob and radiator.
LandingDado rails and loft access.
Bedroom One12' 9" x 12' 1" (3.89m x 3.68m)Front facing upvc window, fitted wardrobes and radiator.
Bedroom Two8' 10" x 12' 1" (2.68m x 3.68m)Rear facing upvc window, fitted wardrobes and radiator.
Bedroom Three10' 0" x 8' 5" (3.06m x 2.56m)Front facing upvc window and radiator.
Bathroom5' 6" x 8' 5" (1.68m x 2.56m)Rear facing upvc window, corner bath, pedestal wash basin, WC, tiled wall and radiator.
media-libraryblaLFf
IMG_3469-IMG_3471
IMG_3466-IMG_3468
IMG_3472-IMG_3474
IMG_3463-IMG_3465
IMG_3460-IMG_3462
IMG_3478-IMG_3480
IMG_3481-IMG_3483
IMG_3475-IMG_3477
IMG_3484-IMG_3486
IMG_3511-IMG_3513
IMG_3487-IMG_3489
IMG_3496-IMG_3498
IMG_3505-IMG_3507
IMG_3499-IMG_3501
IMG_3508-IMG_3510
media-librarykFbkIF
media-librarylhJMcn
media-libraryoDjGkb
media-libraryoaNOkA
media-libraryomHEJp
