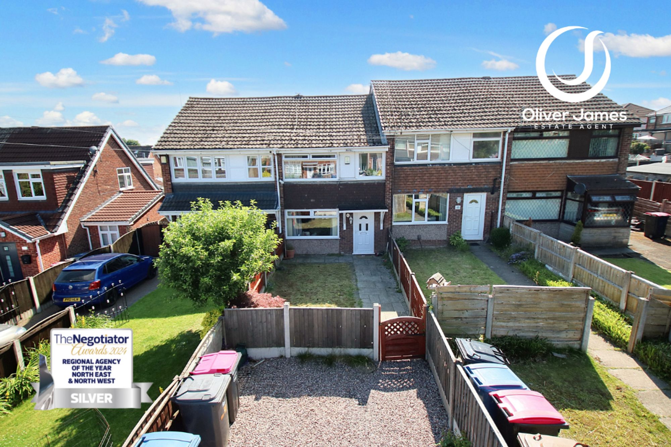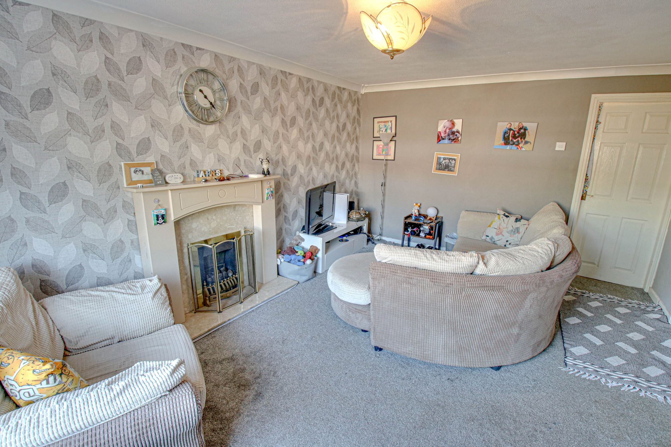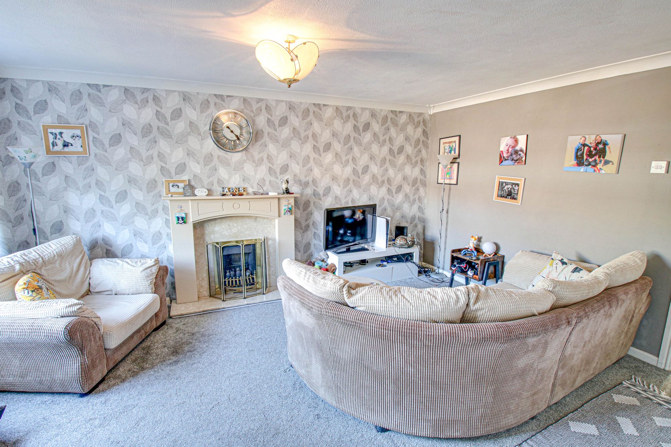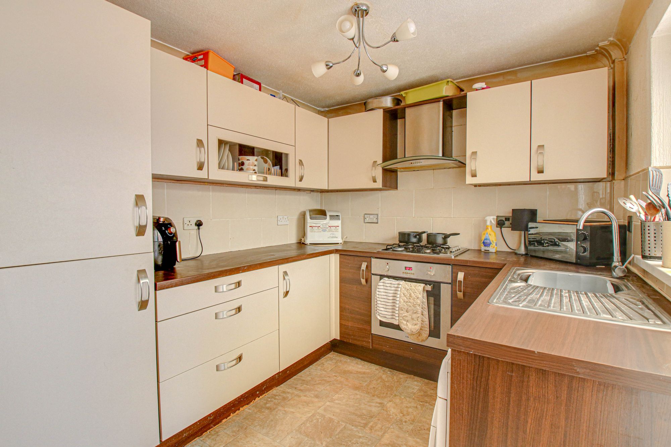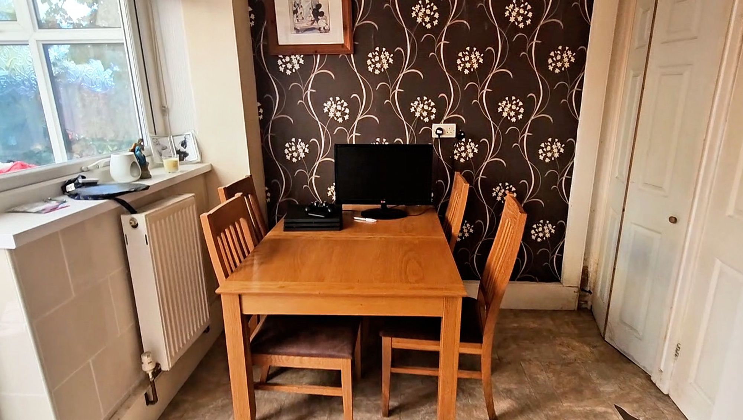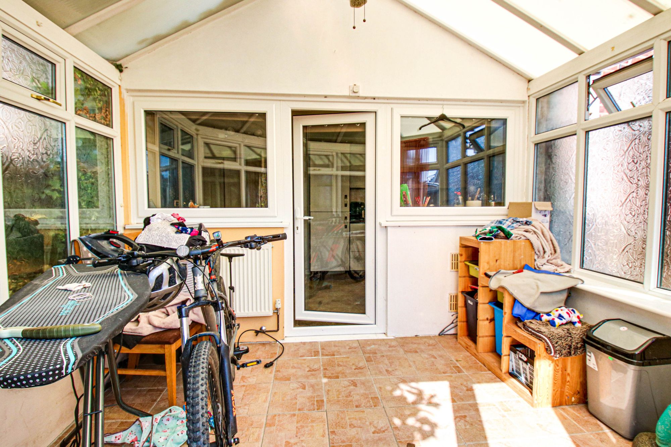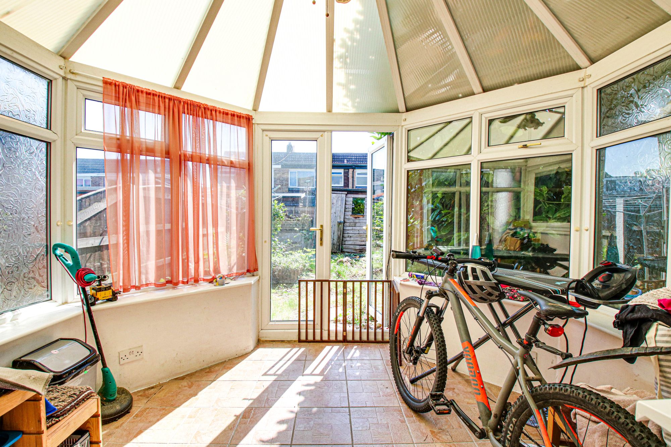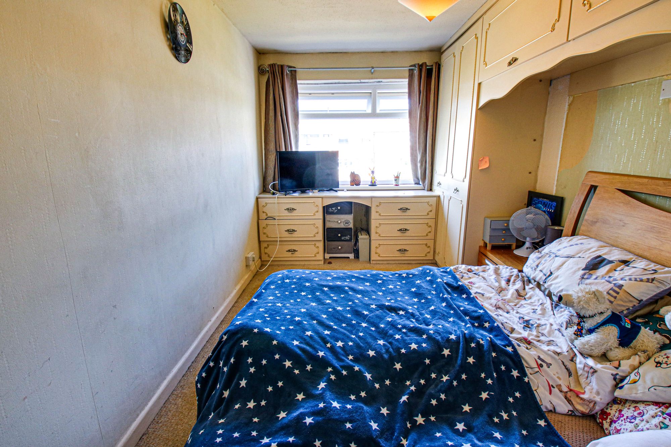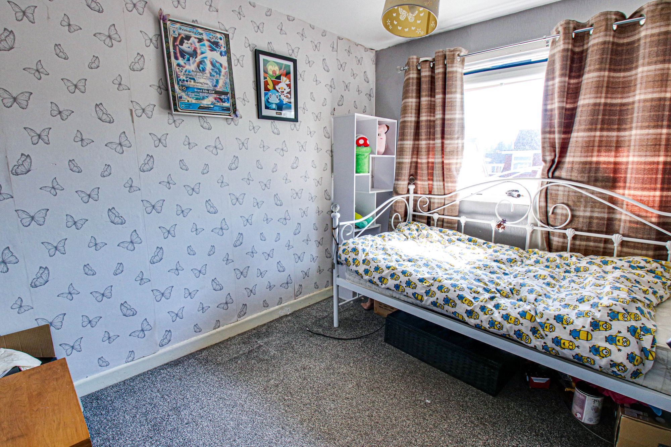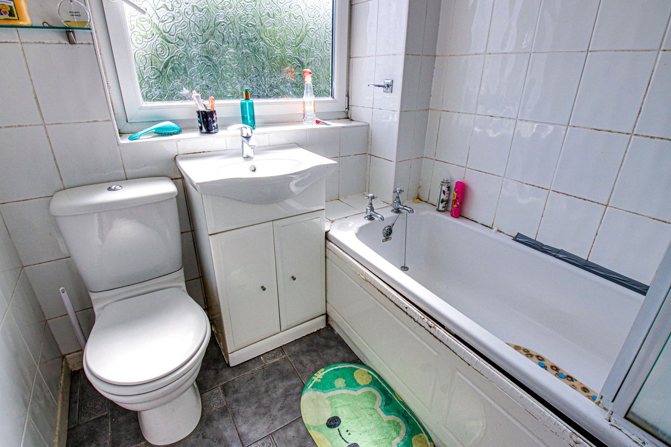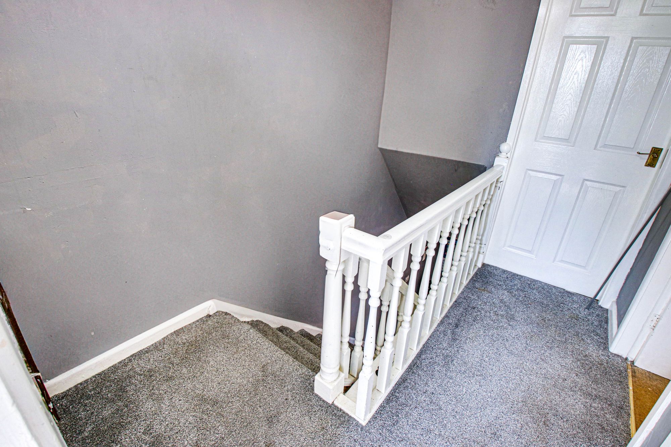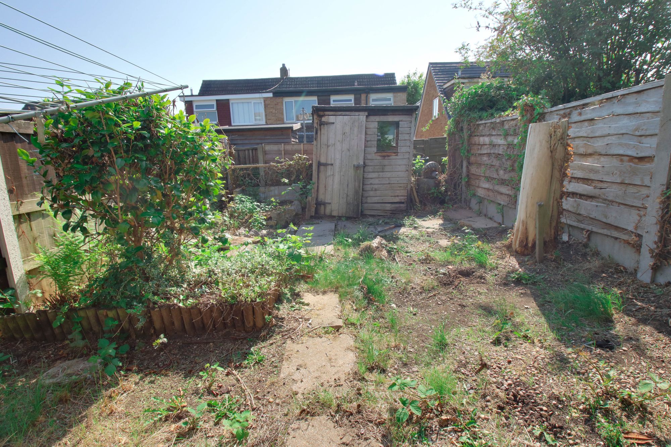3 bedroom
1 bathroom
3 bedroom
1 bathroom
Hallway5' 7" x 2' 11" (1.70m x 0.90m)Vestibule Entrance
Lounge14' 5" x 13' 1" (4.40m x 4.00m)Front facing upvc window, gas living flame fire, coving and radiator.
Kitchen Diner14' 5" x 8' 10" (4.40m x 2.70m)Two rear facing upvc windows, fitted range of base and wall units, integral fridge, freezer and gas hob, understairs cupboard and radiator.
Conservatory11' 2" x 9' 2" (3.40m x 2.80m)Tiled flooring and ceiling fan light
LandingLoft Access ( Boiler approx 7 years old, part boarded with ladder).
Bedroom One13' 9" x 7' 10" (4.20m x 2.40m)Front facing upvc window, fitted range of wardrobes and units, and radiator.
Bedroom Two7' 10" x 9' 10" (2.40m x 3.00m)Rear facing upvc window and radiator.
Bedroom Three9' 2" x 5' 11" (2.80m x 1.80m)Front facing upvc window, over bulk head cupboard and radiator.
Bathroom6' 7" x 5' 11" (2.00m x 1.80m)Rear facing upvc window, panel bath with over shower, vanity sink unit, WC, tiled walls and heated towel rail.
Rightmove photo size (13)
IMG_1804-IMG_1806
IMG_1807-IMG_1809
IMG_1763-IMG_1765
Screenshot 2025-06-19 230354
IMG_1777-IMG_1779
IMG_1774-IMG_1776
IMG_1786-IMG_1788
IMG_1789-IMG_1791
IMG_1792-IMG_1794
IMG_1795-IMG_1797
IMG_1780-IMG_1782
