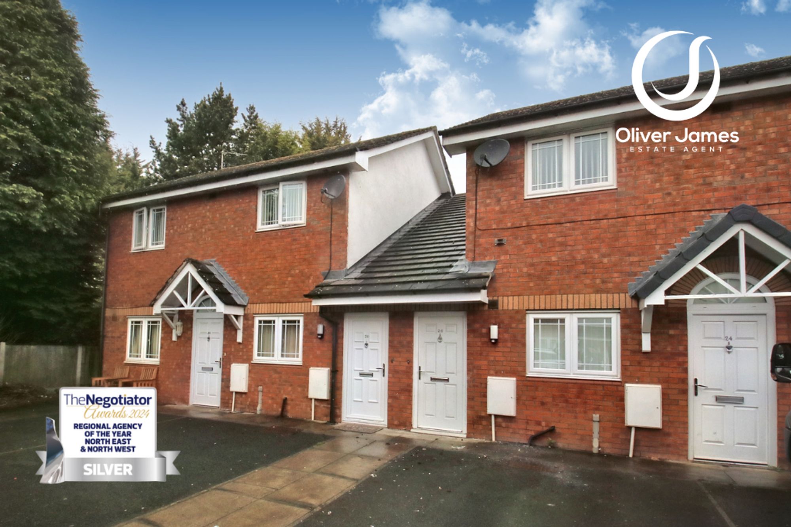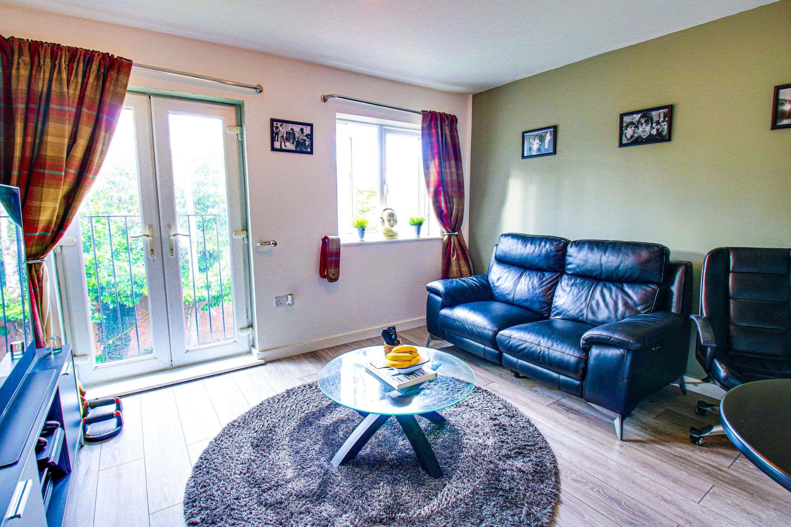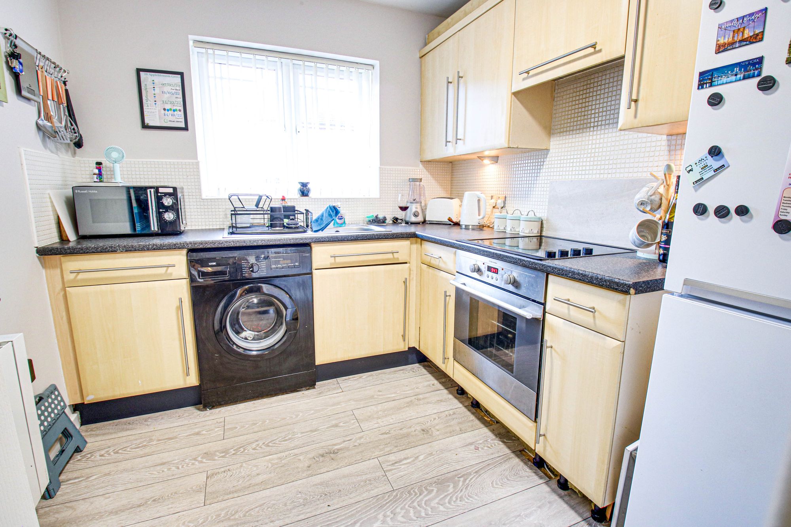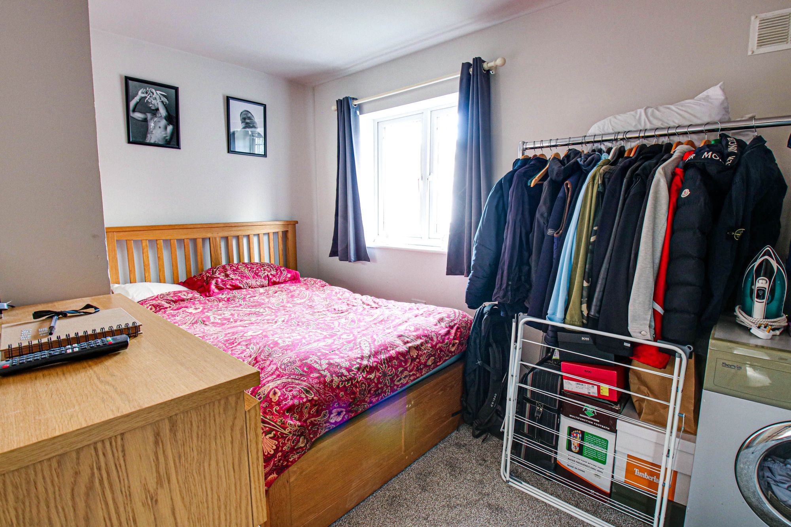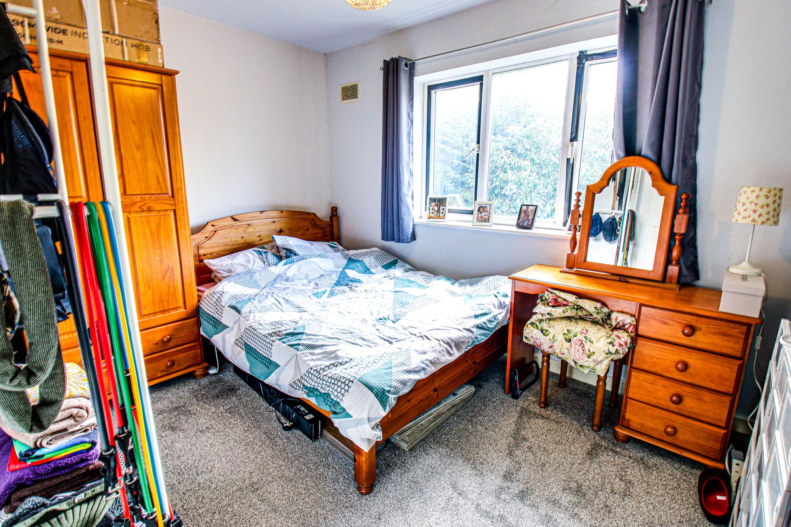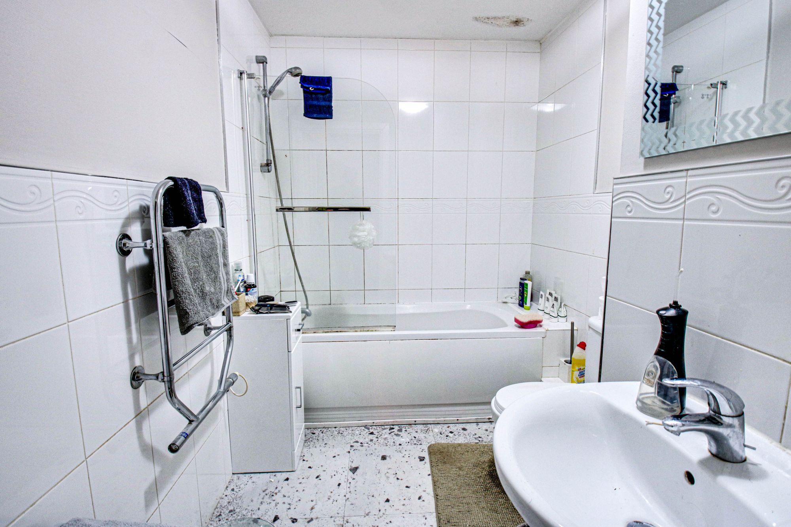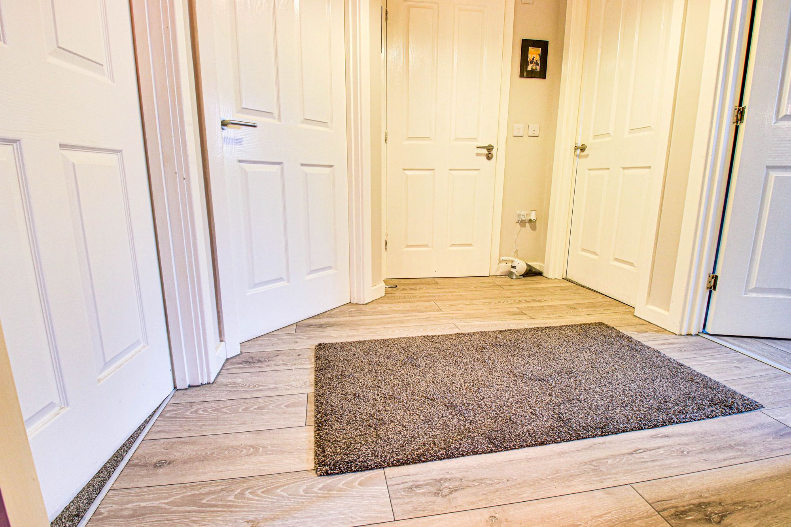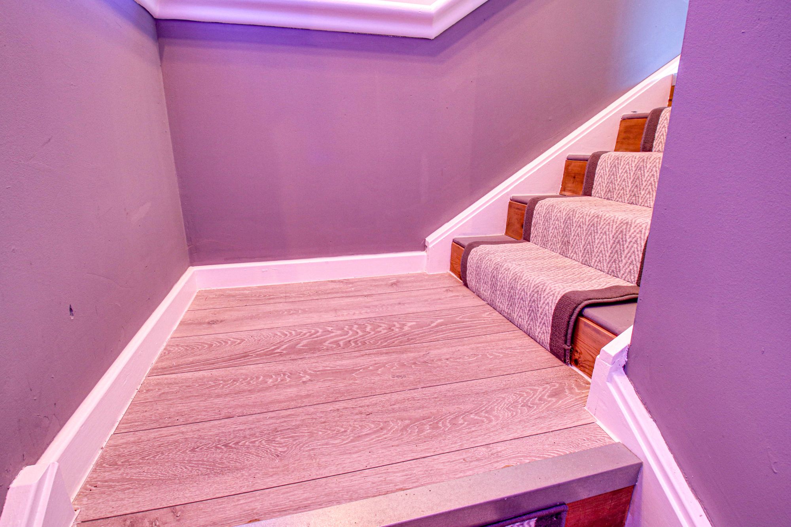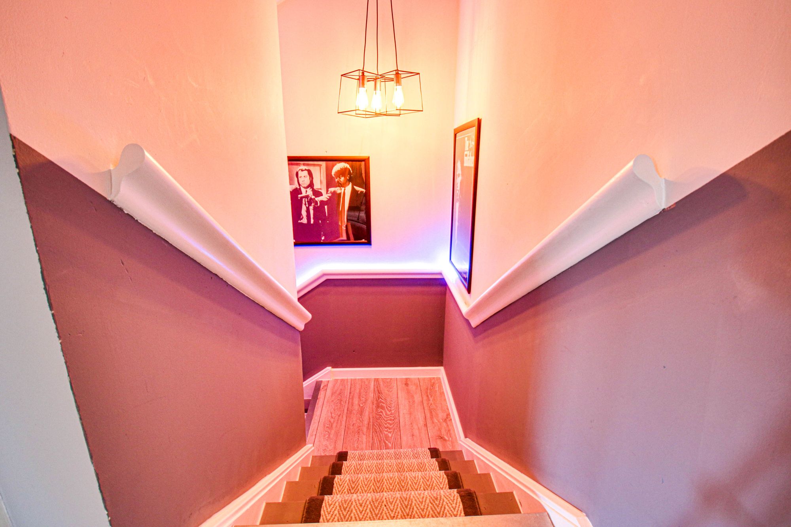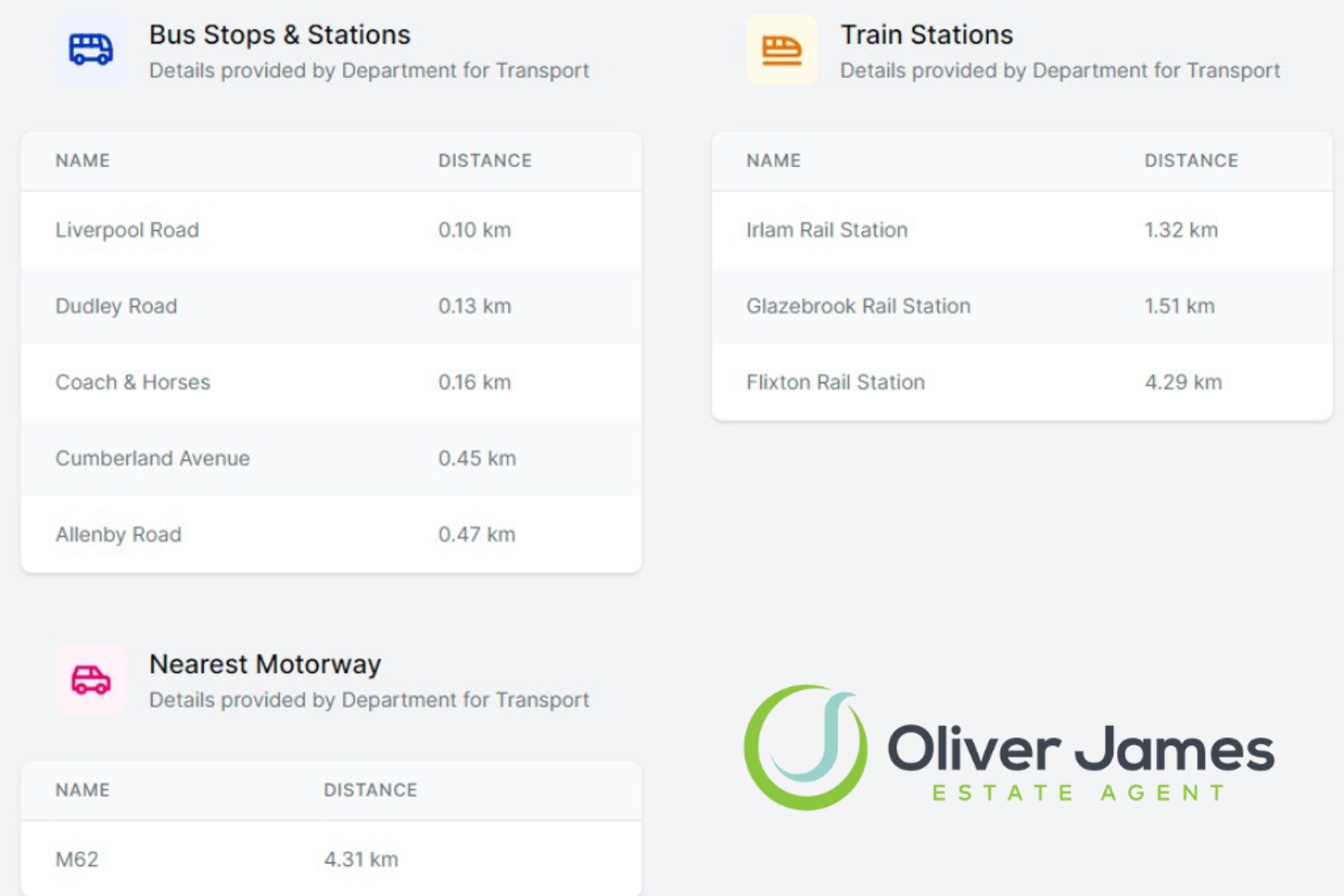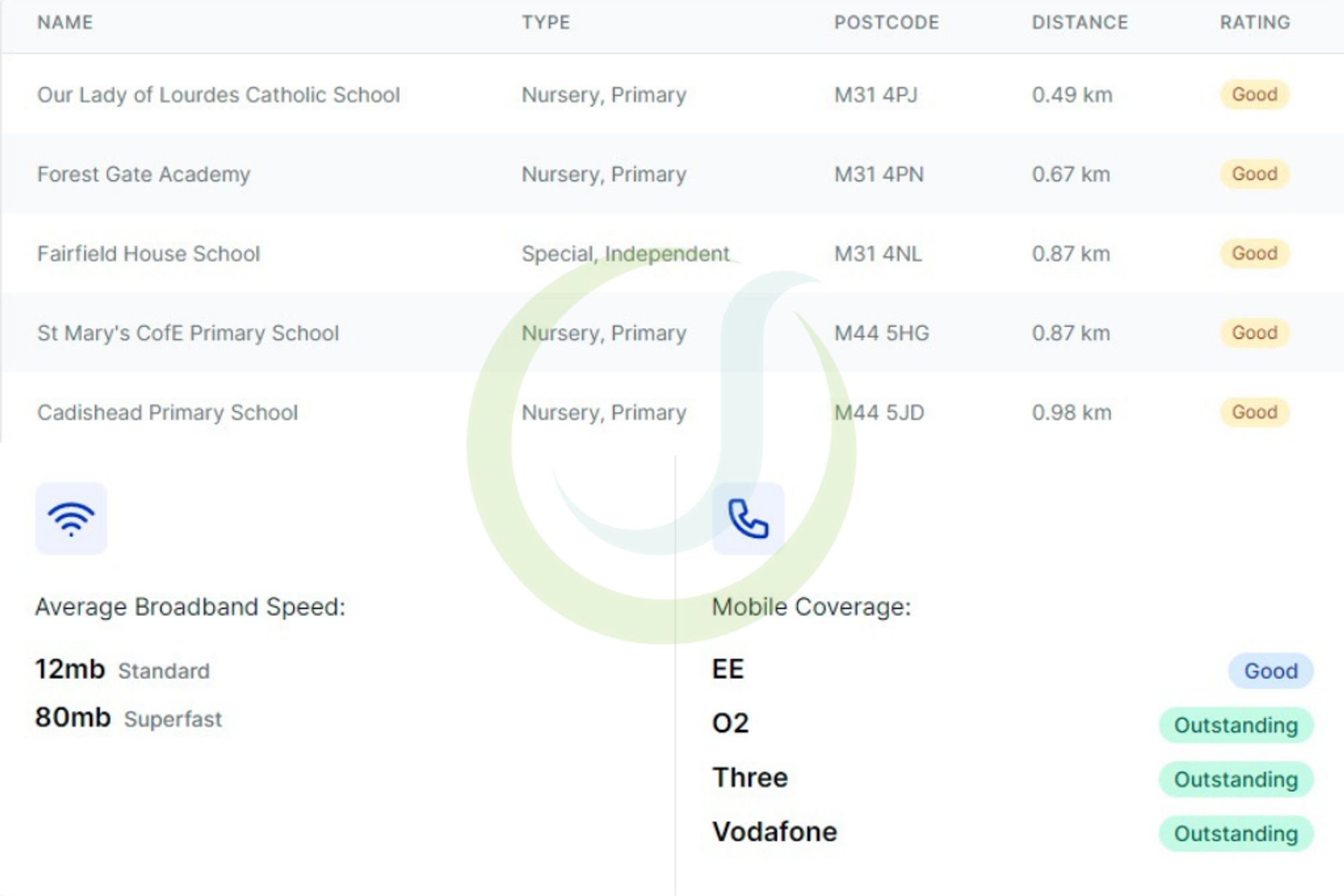2 bedroom
1 bathroom
602.78 sq ft (56 sq m)
2 bedroom
1 bathroom
602.78 sq ft (56 sq m)
HallStorage Cupboard, laminate flooring and Loft Access.
Lounge12' 6" x 11' 2" (3.80m x 3.40m)Rear facing upvc double glazed window and french doors, laminate flooring and electric heater.
Kitchen7' 7" x 8' 6" (2.30m x 2.60m)Front facing upvc double glazed window, fitted range of base and wall units, electric oven and hob, sink unit and plumbed for washer. Wall mounted heater.
Bedroom One8' 10" x 11' 10" (2.70m x 3.60m)Rear facing upvc double glazed window and wall mounted heater.
Bedroom Two6' 11" x 12' 6" (2.10m x 3.80m)Front facing upvc double glazed window and wall mounted heater.
BathroomThree piece suite, tiled walls, shaver point and heated towel radiator.
Rightmove photo size (2)
IMG_0175-IMG_0177
IMG_0217-IMG_0219
IMG_0199-IMG_0201
IMG_0193-IMG_0195
IMG_0202-IMG_0204
IMG_0208-IMG_0210
IMG_0187-IMG_0189
IMG_0181-IMG_0183
Transport Links (10)
Schools (8)
