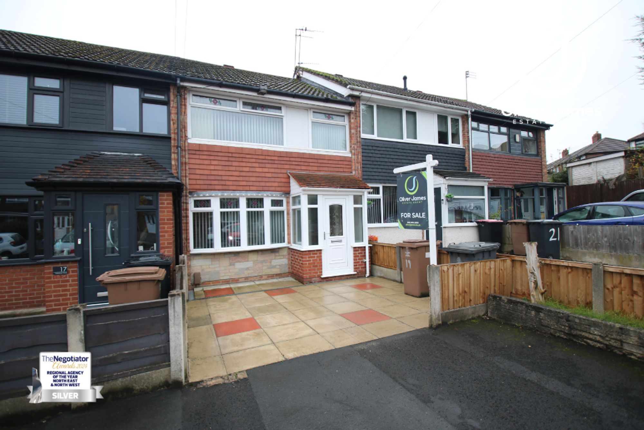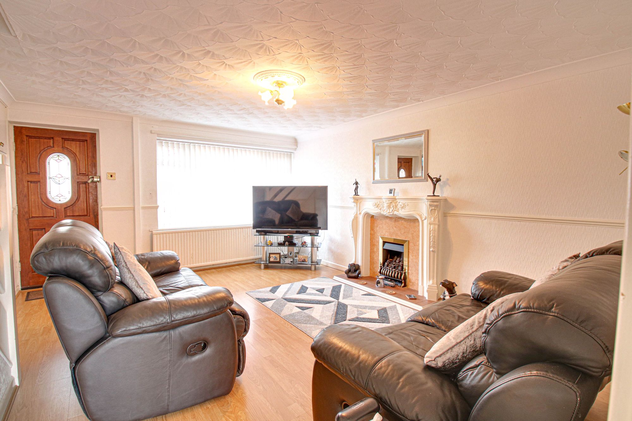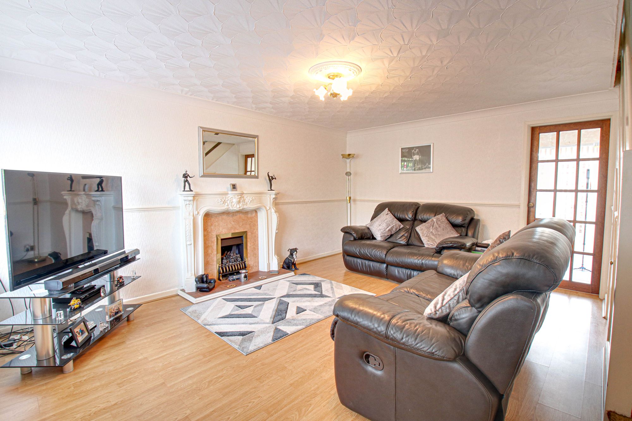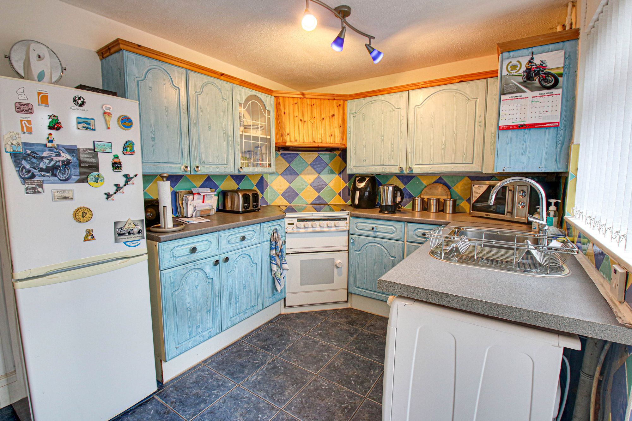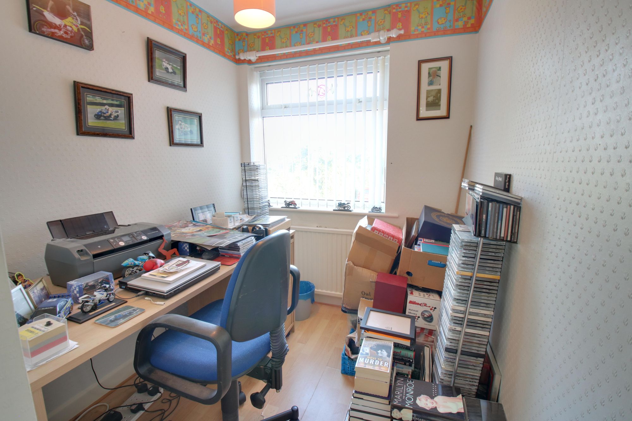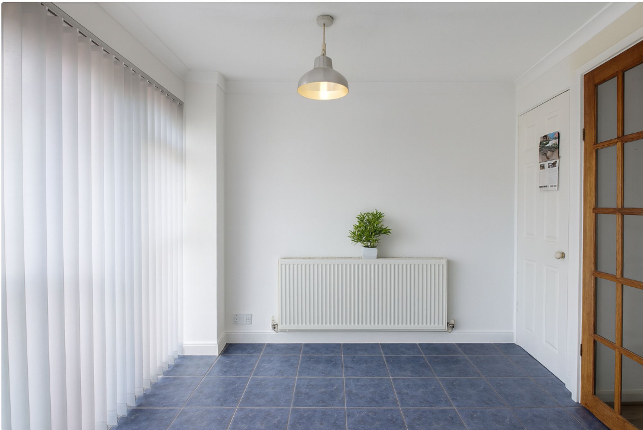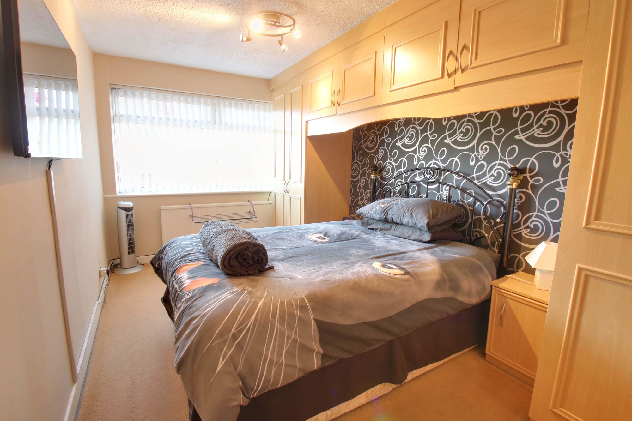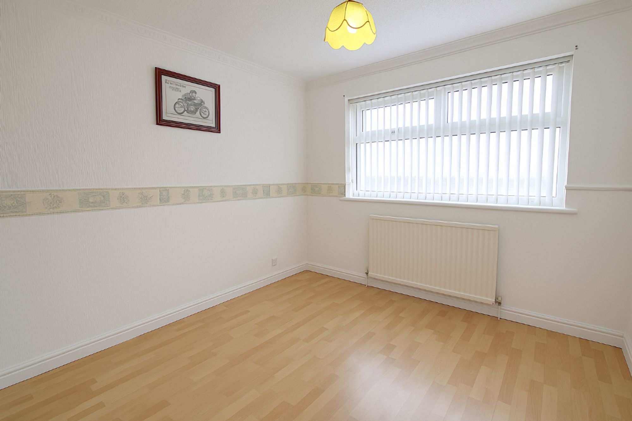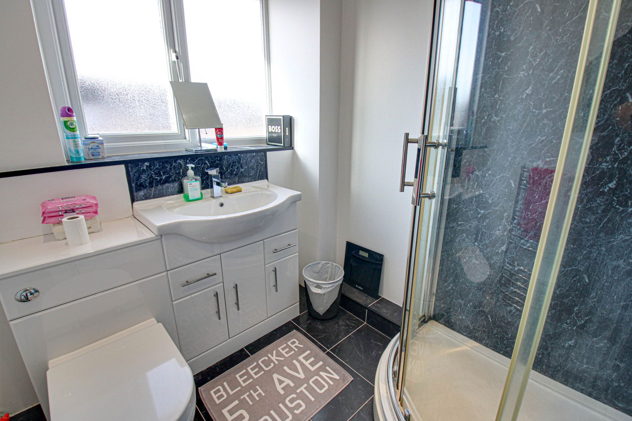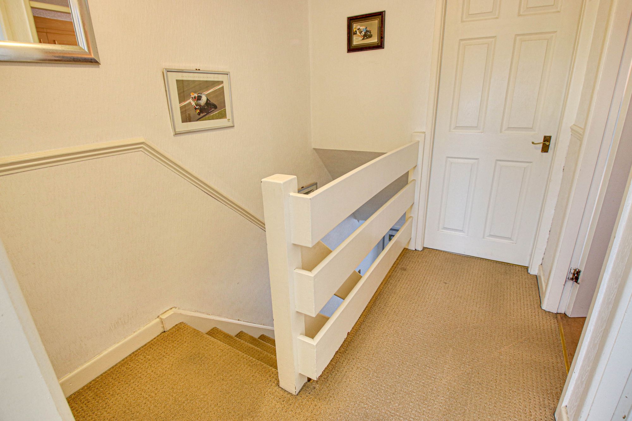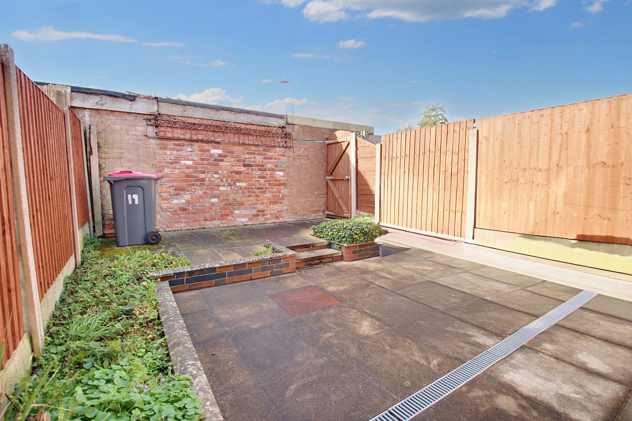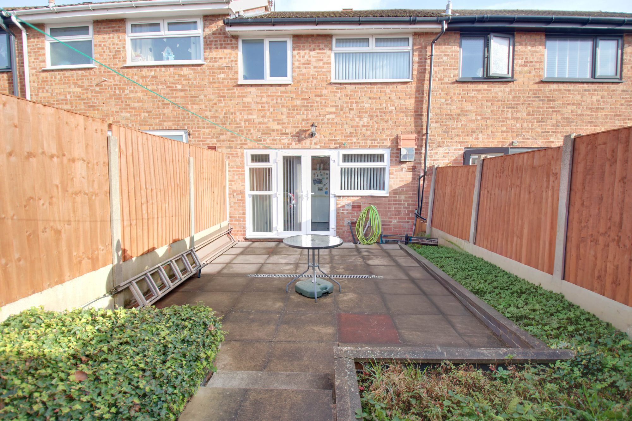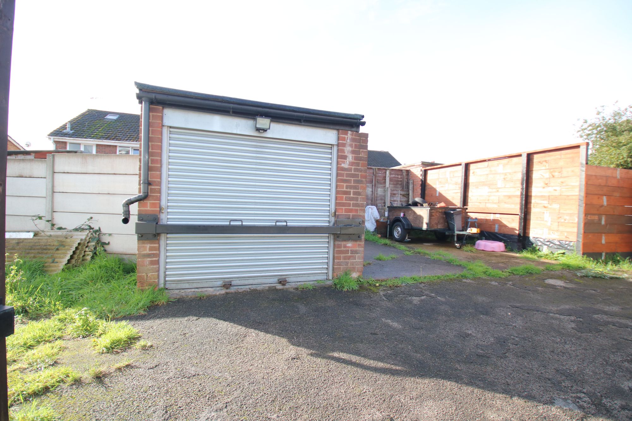3 bedroom
1 bathroom
710.42 sq ft (66 sq m)
3 bedroom
1 bathroom
710.42 sq ft (66 sq m)
PorchTiled flooring
Lounge15' 9" x 14' 9" (4.80m x 4.50m)Front facing upvc window, laminate flooring, gas fire with louis style surround, dado rails and radiator.
Kitchen Diner8' 2" x 14' 9" (2.50m x 4.50m)Rear facing upvc window and french doors, fitted range of base and wall units, understair storage and radiator.
Bedroom One14' 1" x 8' 2" (4.30m x 2.50m)Front facing upvc window, fitted wardrobes and radiator.
Bedroom Two8' 2" x 9' 10" (2.50m x 3.00m)Rear facing upvc window, laminate flooring and radiator.
Bedroom Three9' 6" x 5' 11" (2.90m x 1.80m)Front facing upvc window, laminate flooring and radiator.
Bathroom6' 3" x 5' 11" (1.90m x 1.80m)Rear facing upvc window, shower cubicle, vanity sink with WC, tiled floor and heated towel rail.
Rightmove photo size (30)
IMG_5503-IMG_5505
IMG_5506-IMG_5508
IMG_5808-IMG_5810
IMG_5524-IMG_5526
Screenshot 2025-10-29 121251
IMG_5515-IMG_5517
Screenshot 2025-10-29 151831
IMG_5527-IMG_5529
IMG_5530-IMG_5532
media-libraryBBEkMi
IMG_5540-IMG_5542
IMG_5543
