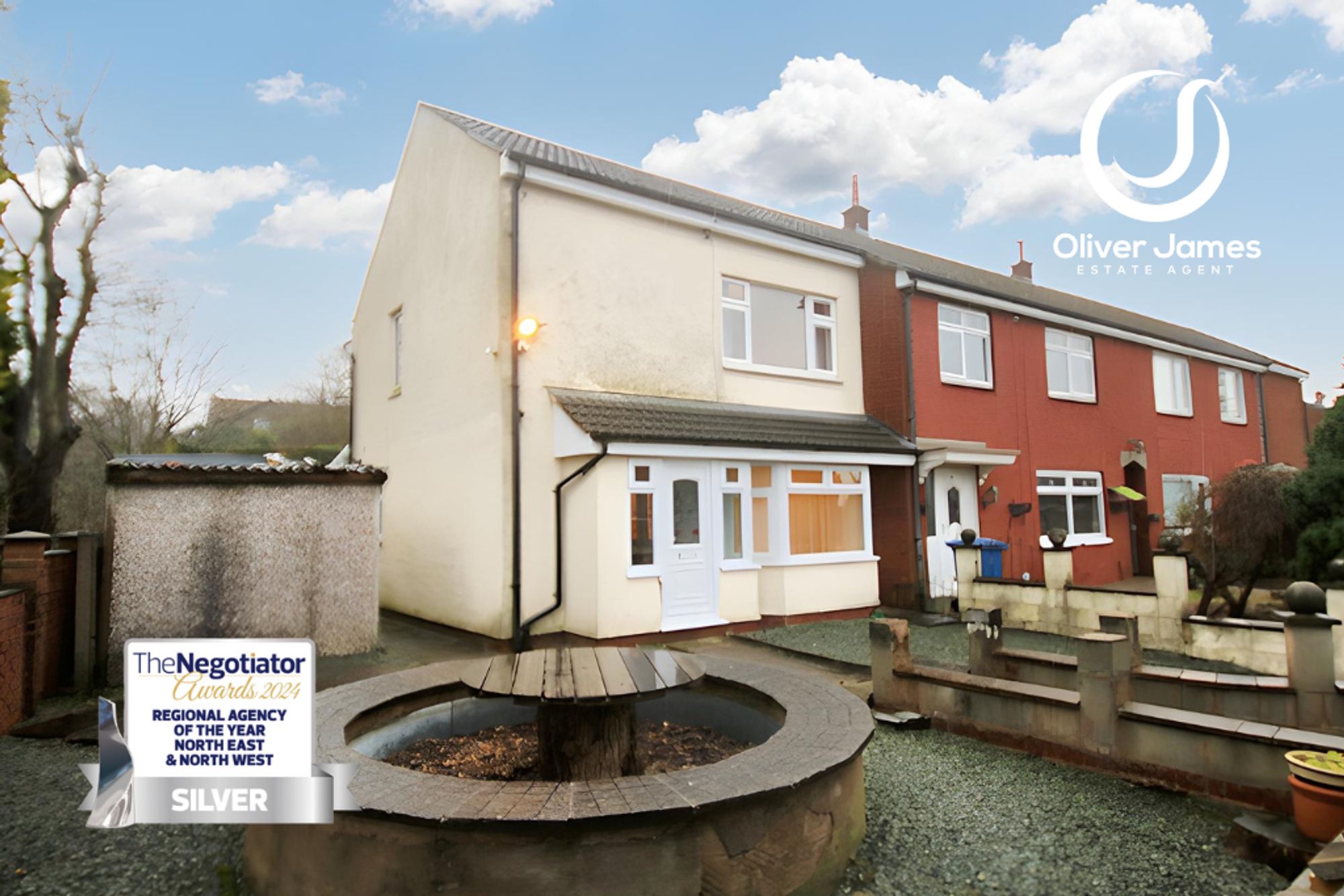2 bedroom
1 bathroom
1011.81 sq ft (94 sq m)
2 bedroom
1 bathroom
1011.81 sq ft (94 sq m)
Porch6' 3" x 2' 7" (1.90m x 0.80m)Tiled flooring
HallwayLaminate flooring and radiator.
Lounge22' 8" x 10' 10" (6.90m x 3.30m)Front facing upvc bay window, rear facing upvc french doors, laminate flooring, feature cast iron fireplace and radiator.
Kitchen10' 6" x 7' 10" (3.20m x 2.40m)Side facing upvc window, fitted range of base and wall unit, ideal boiler (looks under 3 years old), oven, electric hob and tiled flooring.
Conservatory18' 8" x 9' 6" (5.70m x 2.90m)Side facing upvc door, tiled flooring and radiators.
LandingSide facing upvc window and loft access.
Bedroom One15' 9" x 9' 6" (4.80m x 2.90m)Front facing upvc window, over stairs storage and radiator.
Bedroom Two10' 2" x 10' 6" (3.10m x 3.20m)Rear facing upvc window, radiator and open aspect views over the quarry.
Bathroom7' 10" x 5' 3" (2.40m x 1.60m)Rear facing upvc window, panel jacuzzi bath, bidet, WC, wash basin, tiled walls and heated towel rail.
Rightmove photo size (2)
IMG_8395-IMG_8397
IMG_8377-IMG_8379
IMG_8392-IMG_8394
IMG_8389-IMG_8391
IMG_8383-IMG_8385
IMG_8386-IMG_8388
IMG_8398-IMG_8400
IMG_8401-IMG_8403
IMG_8407-IMG_8409
IMG_8410-IMG_8412
IMG_8413-IMG_8415
IMG_8416-IMG_8418
IMG_8422-IMG_8424
media-libraryPIANBn
media-librarybomJhO
media-librarydPCmbK
media-libraryHLlBco
media-libraryKHHLdi
media-libraryllghGD
media-libraryFbcBkD




















