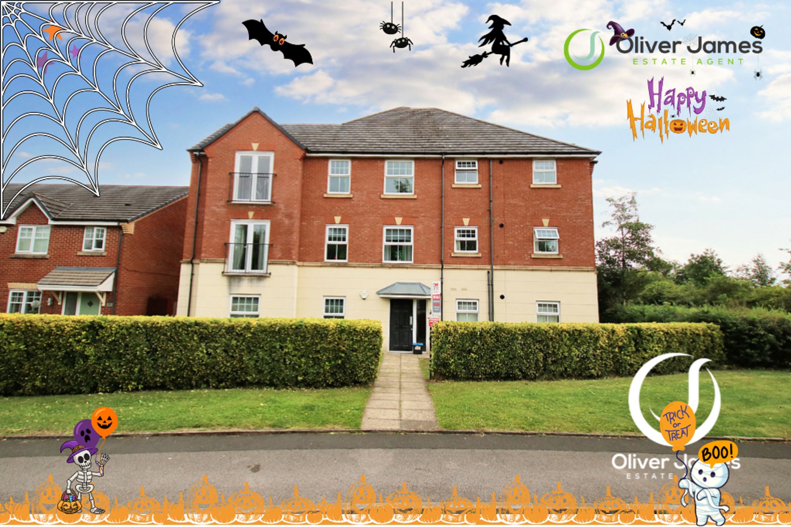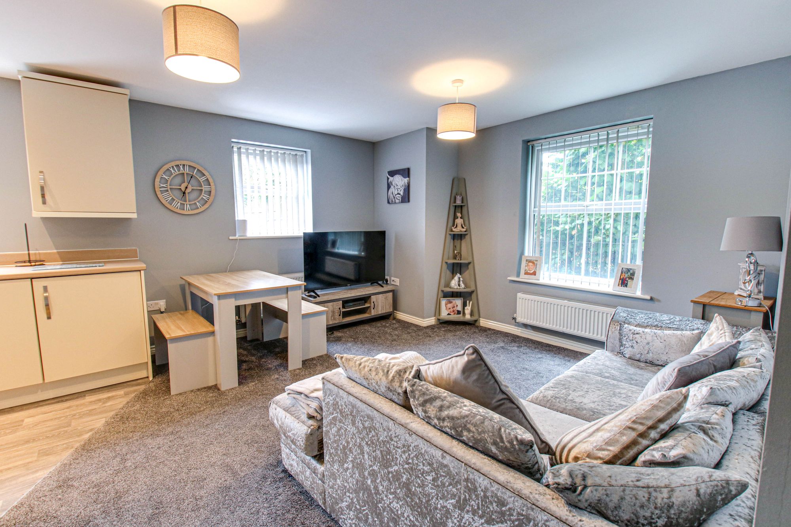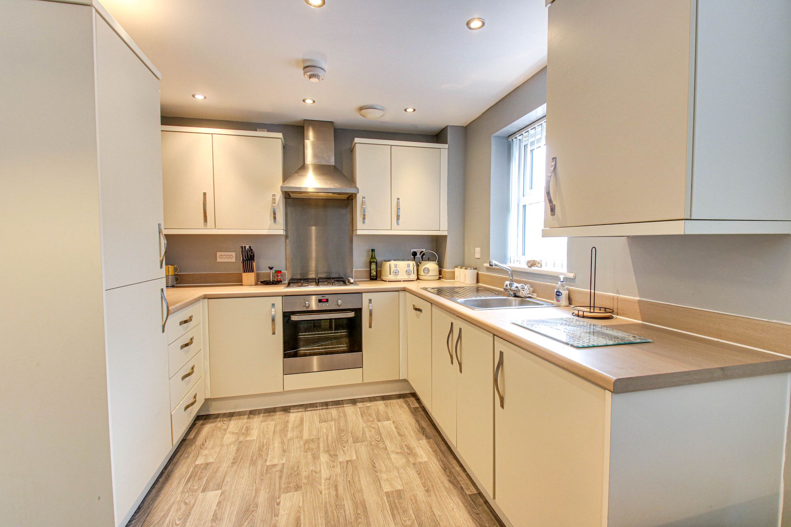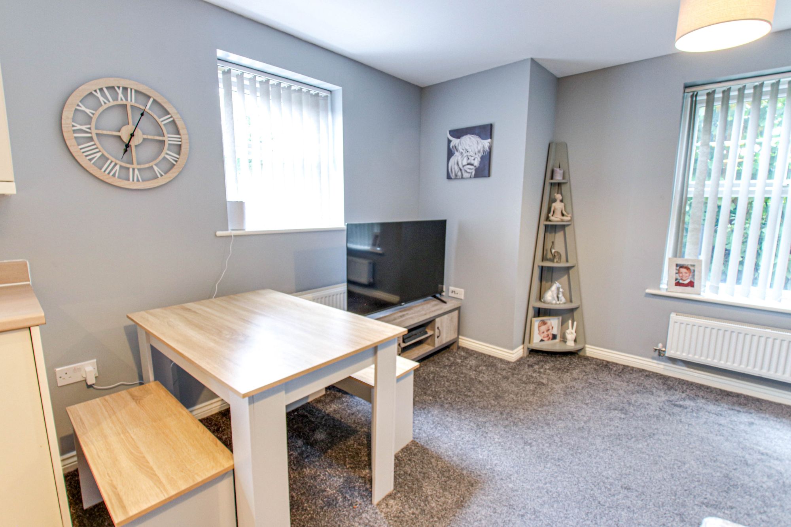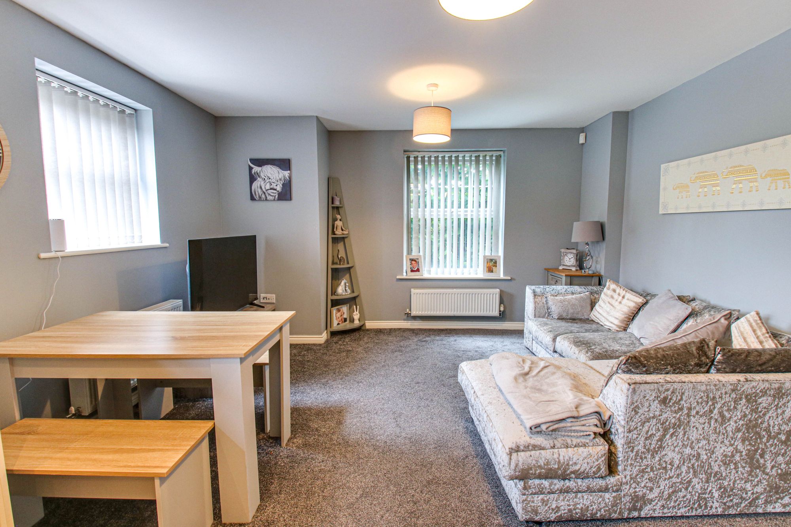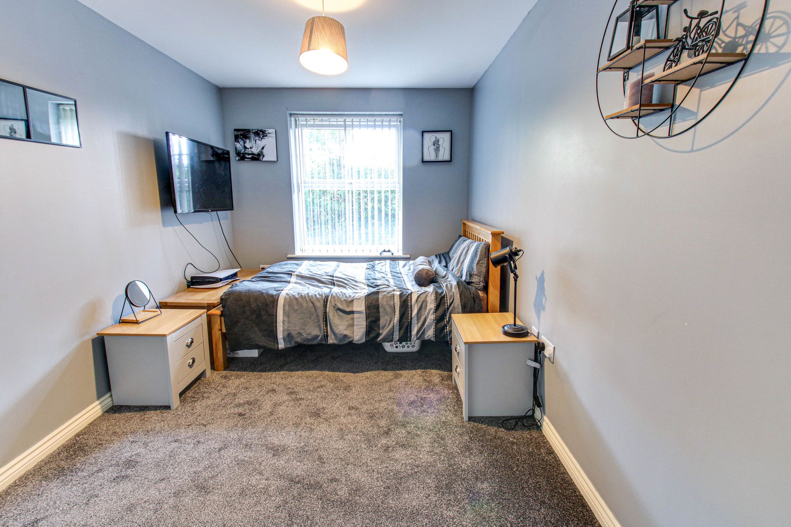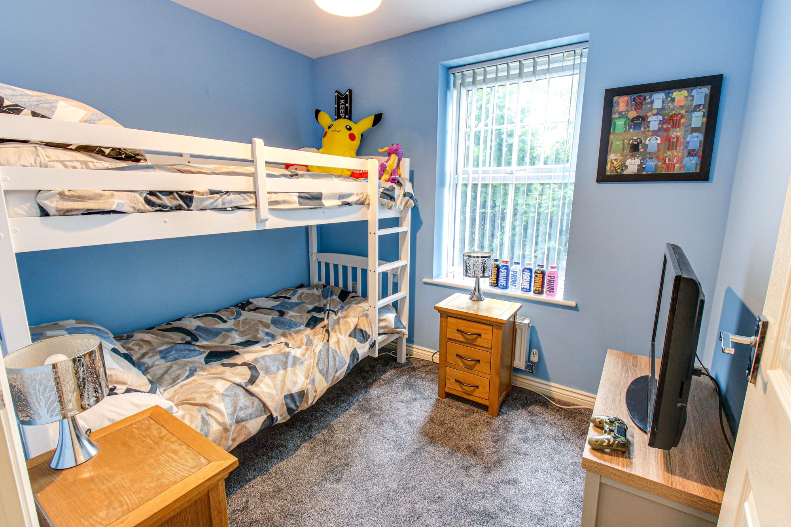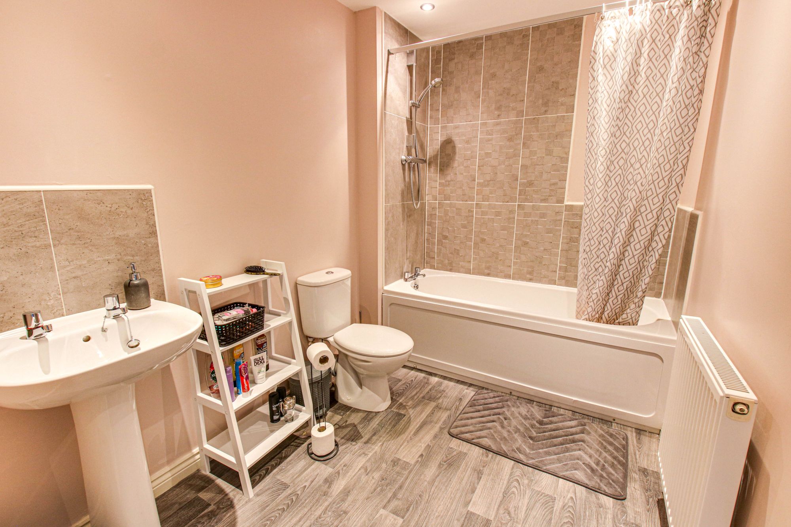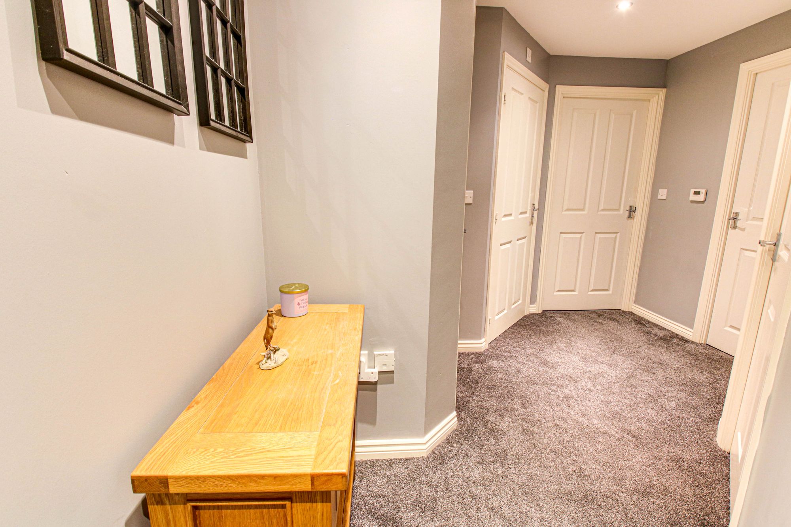2 bedroom
1 bathroom
570.49 sq ft (53 sq m)
2 bedroom
1 bathroom
570.49 sq ft (53 sq m)
HallwayStorage cupboard, intercom and radiator.
Lounge Diner12' 10" x 12' 10" (3.90m x 3.90m)Rear and two side facing upvc windows and two radiators.
Kitchen8' 10" x 5' 11" (2.70m x 1.80m)Rear facing upvc window, fitted range of base and wall units, electric oven, four ring gas hob, dishwasher, washing machine, cupboard housing boiler and fridge freezer.
Main Bedroom13' 9" x 8' 2" (4.20m x 2.50m)Side facing upvc window and radiator.
Bedroom Two8' 6" x 7' 3" (2.60m x 2.20m)Side facing upvc window and radiator.
Bathroom5' 11" x 9' 2" (1.80m x 2.80m)Three piece bathroom suite, comprising of panel bath with over bath shower, WC, wash basin and radiator.
Halloween (15)
IMG_3917-IMG_3919
IMG_3911-IMG_3913
IMG_3920-IMG_3922
IMG_3914-IMG_3916
IMG_3932-IMG_3934
IMG_3935-IMG_3937
IMG_3941-IMG_3943
IMG_3947-IMG_3949
