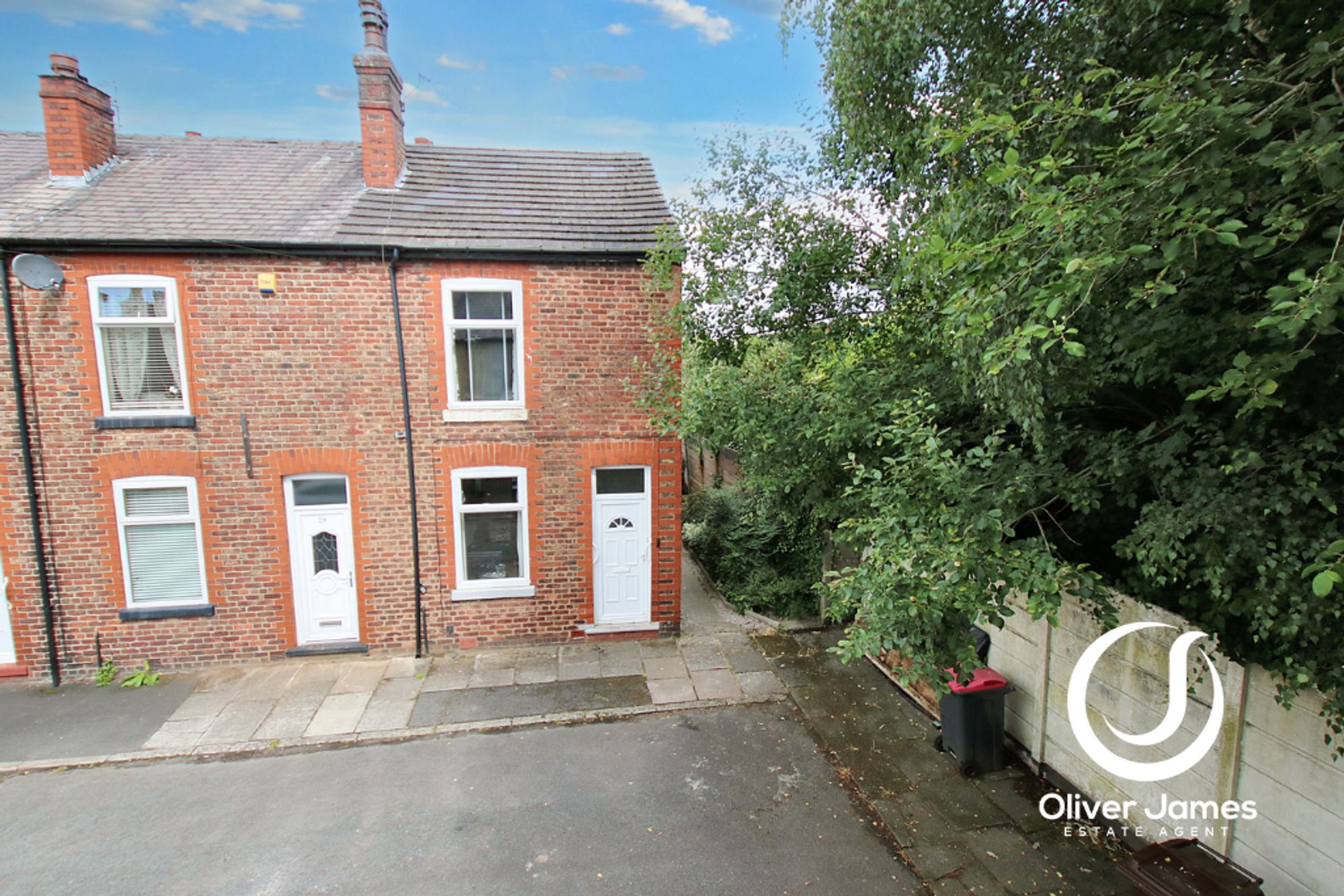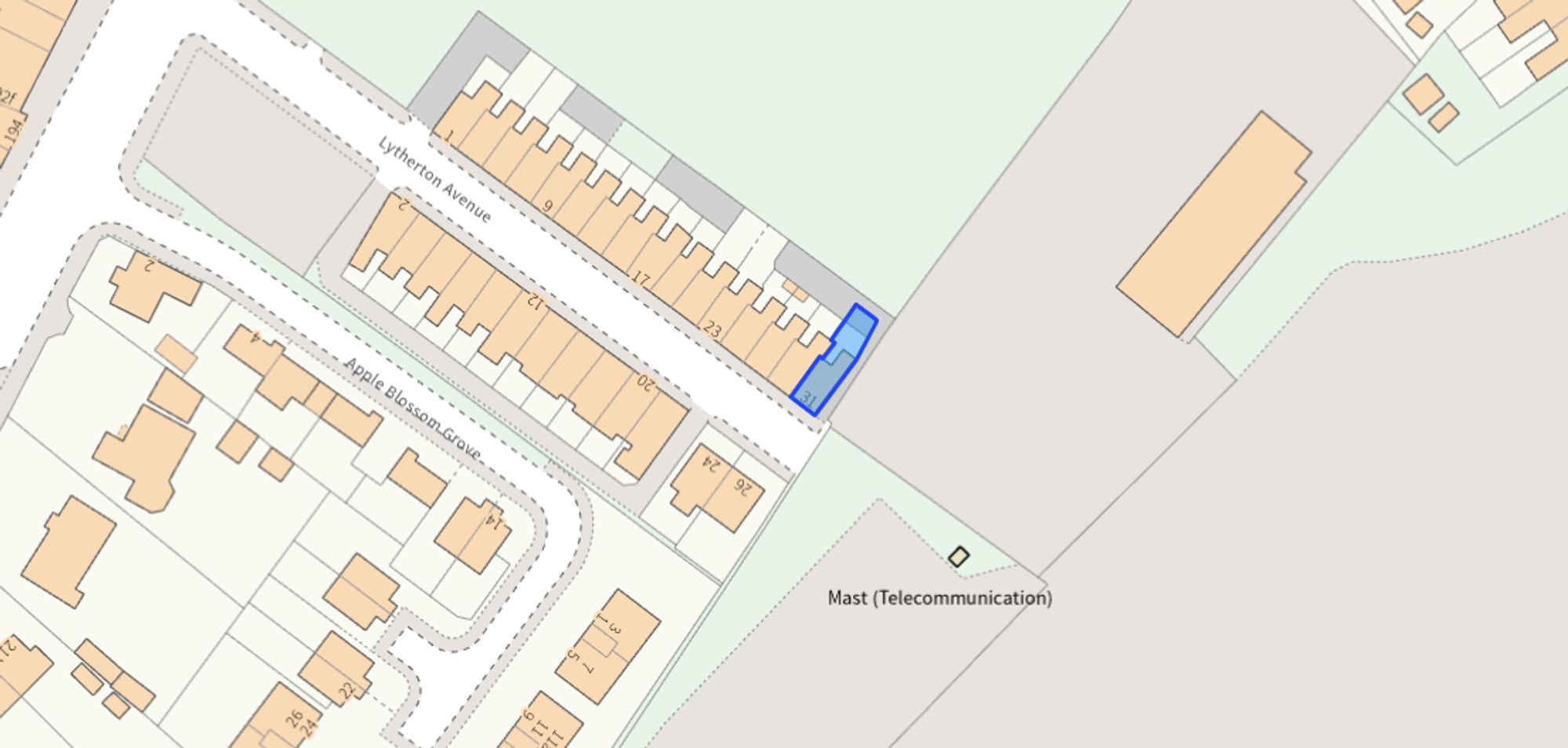2 bedroom
1 bathroom
764.24 sq ft (71 sq m)
2 bedroom
1 bathroom
764.24 sq ft (71 sq m)
Lounge12' 10" x 13' 9" (3.90m x 4.20m)Front facing upvc window, wooden flooring and radiator.
Kitchen Diner10' 6" x 13' 9" (3.20m x 4.20m)Rear facing upvc window, fitted range of base and wall units, plumbed for washer and radiator.
Downstairs Bathroom5' 11" x 7' 3" (1.80m x 2.20m)Side facing upvc window, panel bath with over shower, vanity/WC unit, tiled walls and heated towel rail.
Landing
Bedroom One12' 10" x 13' 9" (3.90m x 4.20m)Front facing upvc window and radiator.
Bedroom Two10' 10" x 10' 10" (3.30m x 3.30m)Rear facing upvc window, cupboard housing boiler and radiator.
Rightmove photo size (4)
IMG_5886-IMG_5888
IMG_5883-IMG_5885
IMG_5889-IMG_5891
IMG_4218-IMG_4220
IMG_5892-IMG_5894
IMG_5901-IMG_5903
IMG_5895-IMG_5897
IMG_5904-IMG_5906
IMG_4200-IMG_4202
IMG_5910-IMG_5912
Christmas Window Display (12)
dr












