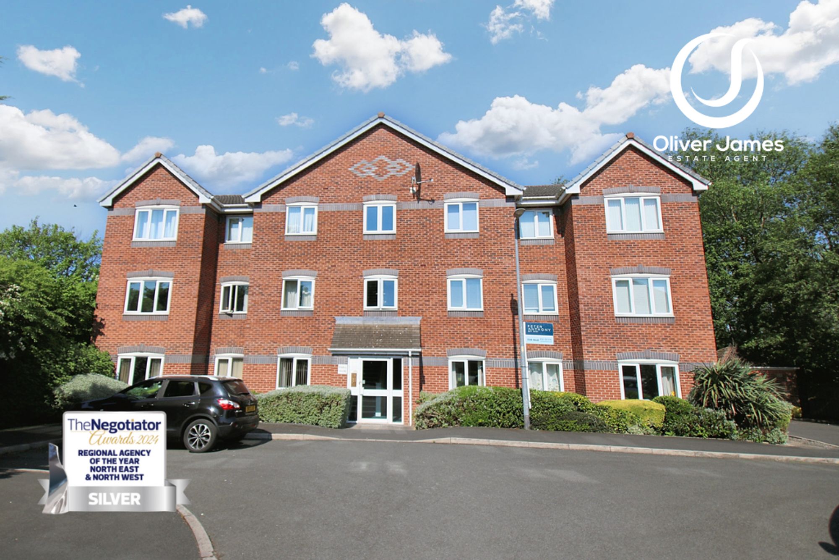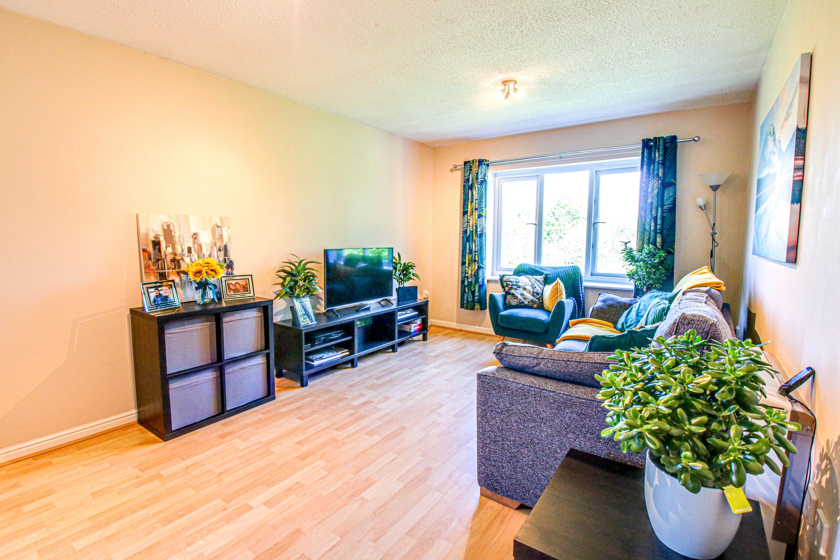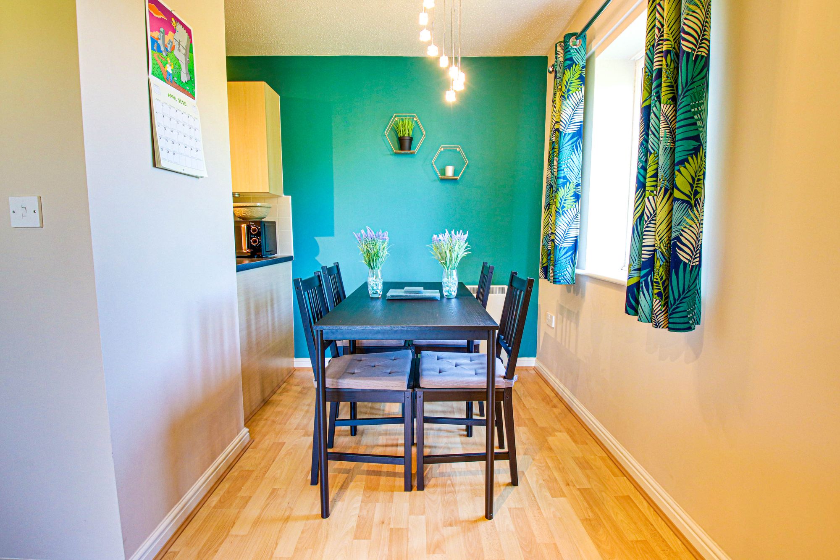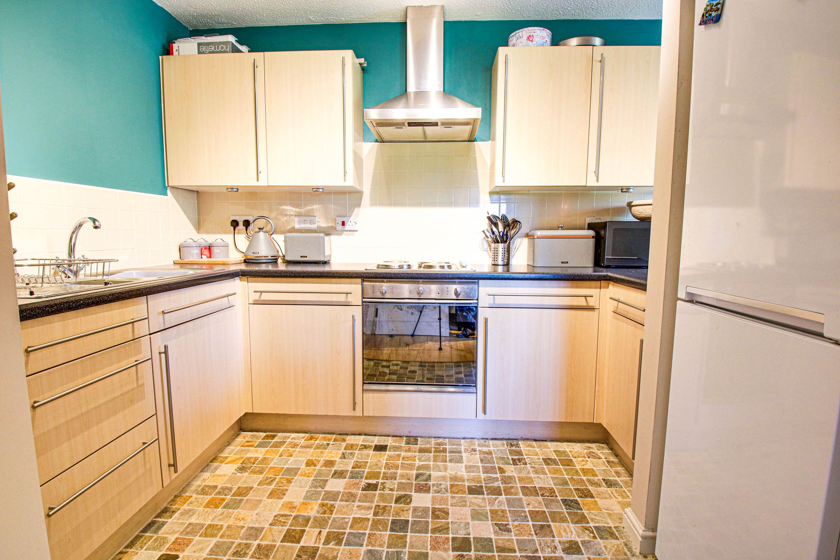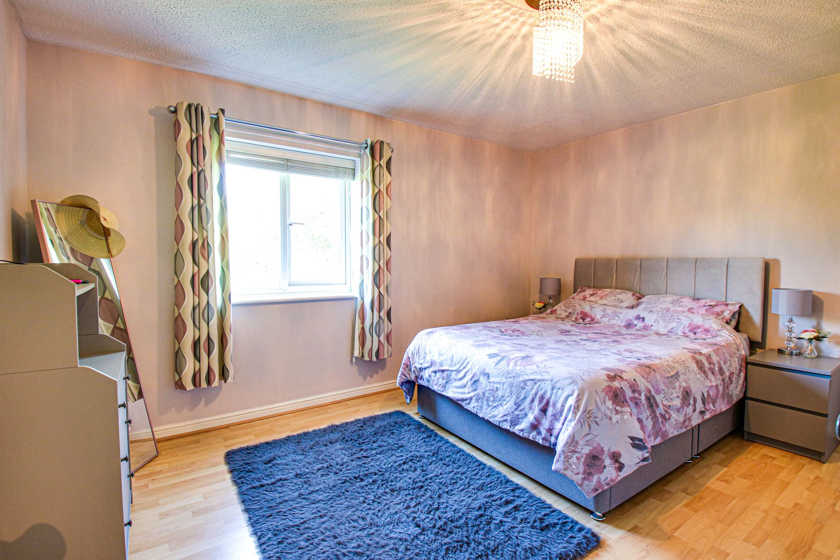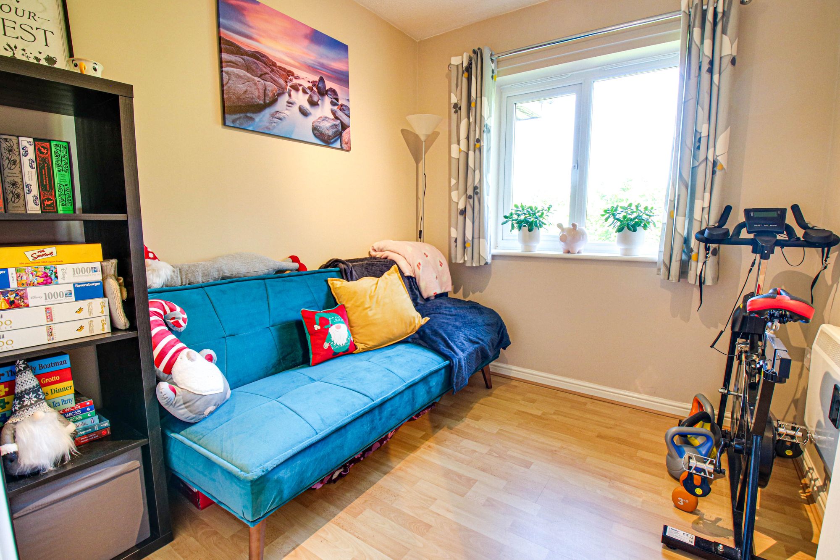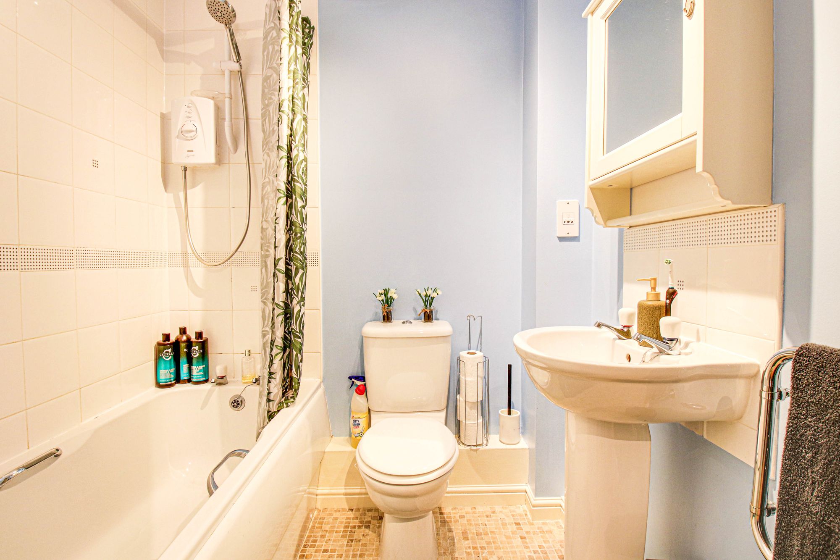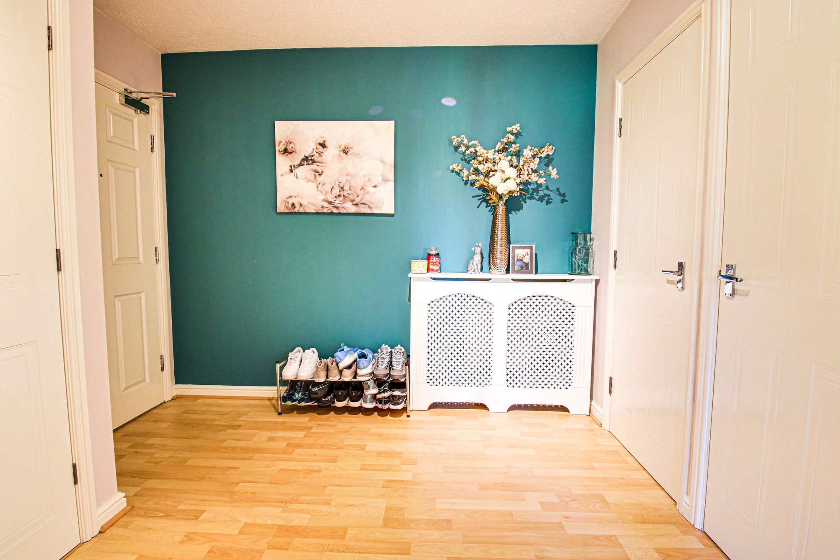2 bedroom
1 bathroom
699.65 sq ft (65 sq m)
2 bedroom
1 bathroom
699.65 sq ft (65 sq m)
HallwayLaminate flooring, electric heater, storage cupboard with plumbing for washing machine and Airing Cupboard. Intercom.
Lounge Diner22' 0" x 10' 6" (6.70m x 3.20m)Side and rear facing upvc double glazed window, electric heater and laminate flooring.
Kitchen6' 3" x 10' 2" (1.90m x 3.10m)Fitted range of base and wall units, electric oven and hob, stainless steel sink and over work surface tiling.
Main Bedroom13' 9" x 11' 10" (4.20m x 3.60m)Side facing upvc double glazed window, laminate flooring and electric heater.
Bedroom Two8' 2" x 7' 7" (2.50m x 2.30m)Side facing upvc double glazed window, laminate flooring and electric heater.
Bathroom5' 11" x 5' 7" (1.80m x 1.70m)Three piece suite, comprising of low flush WC, pedestal wash basin and panel bath with over shower. Electric towel rail and shaver point.
Rightmove photo size (7)
IMG_9475-IMG_9477
IMG_9478-IMG_9480
IMG_9484-IMG_9486
IMG_9490-IMG_9492
IMG_9511-IMG_9513
IMG_9502-IMG_9504
IMG_9508-IMG_9510
