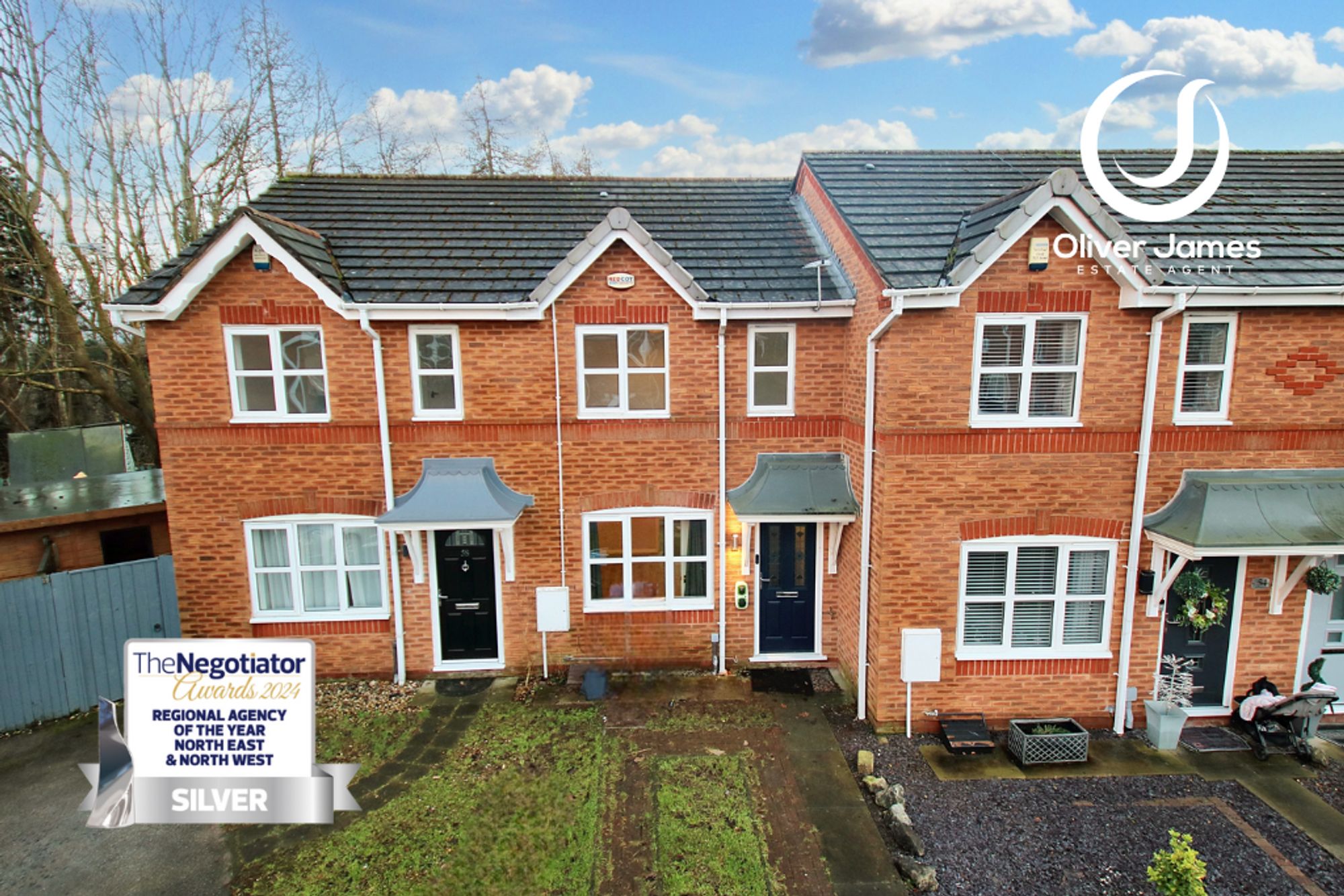2 bedroom
1 bathroom
2 bedroom
1 bathroom
HallwayRadiator.
Lounge15' 5" x 9' 10" (4.70m x 3.00m)Front facing upvc window, laminate flooring, solar panel meter and radiator
Kitchen12' 10" x 9' 6" (3.90m x 2.90m)Rear facing upvc window and door, modern fitted base and wall units, breakfast bar, electric oven and gas hob, understairs cupboard and radiator
Bedroom One12' 10" x 8' 10" (3.90m x 2.70m)Two front facing upvc windows and radiator.
Bedroom Two9' 2" x 12' 10" (2.80m x 3.90m)Rear facing upvc window and radiator.
Bathroom6' 3" x 5' 11" (1.90m x 1.80m)Walk in shower, WC, wash basin, heated towel rail, tiled flooring and walls.
Rightmove photo size (5)
IMG_7893-IMG_7895
IMG_7896-IMG_7898
IMG_7899-IMG_7901
IMG_7908-IMG_7910
IMG_7905-IMG_7907
IMG_7902-IMG_7904
IMG_7911-IMG_7913
media-librarymPgBMN








