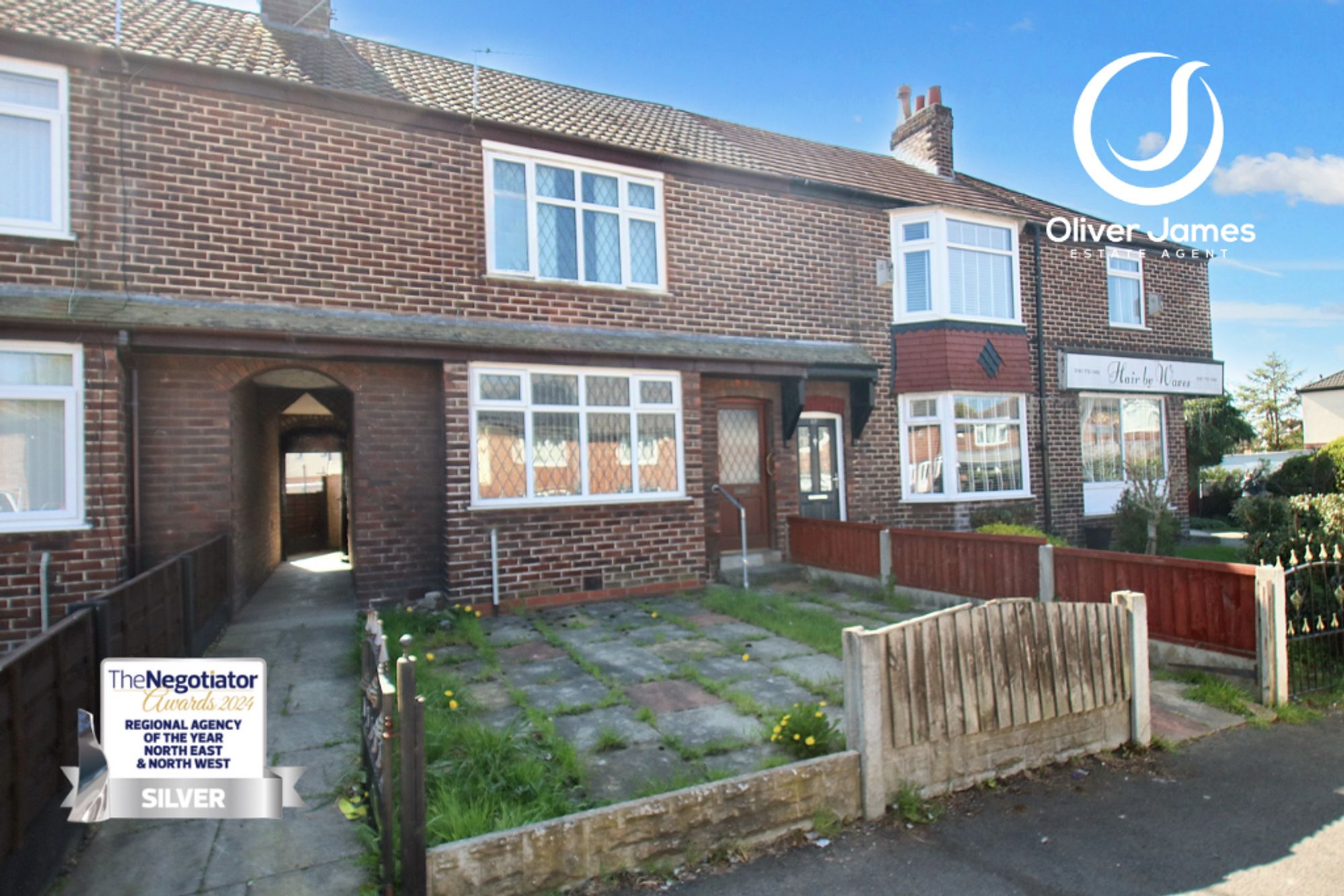2 bedroom
1 bathroom
678.13 sq ft (63 sq m)
2 bedroom
1 bathroom
678.13 sq ft (63 sq m)
HallwayRadiator
Lounge14' 9" x 12' 6" (4.50m x 3.80m)Front facing upvc window, picture rails and radiator.
Dining Room9' 2" x 6' 7" (2.80m x 2.00m)Rear facing upvc window and radiator.
Kitchen16' 5" x 5' 7" (5.00m x 1.70m)Rear facing upvc window, fitted range of base and wall units, wall mounted main combination boiler, understairs storage and plumbed for washer.
Bedroom15' 1" x 10' 6" (4.60m x 3.20m)Front facing upvc window, picture rails and radiator.
Bedroom 28' 6" x 9' 2" (2.60m x 2.80m)Rear facing upvc window, picture rails and radiator.
Bathroom8' 10" x 6' 3" (2.70m x 1.90m)Rear facing upvc window, cubicle shower, sink, WC and radiator.
Rightmove photo size (6)
IMG_8738-IMG_8740
IMG_8747-IMG_8749
IMG_8744-IMG_8746
IMG_8750-IMG_8752
IMG_8762-IMG_8764
IMG_8756-IMG_8758
IMG_8771-IMG_8773
IMG_8765-IMG_8767
IMG_8774-IMG_8776
IMG_8777-IMG_8779










