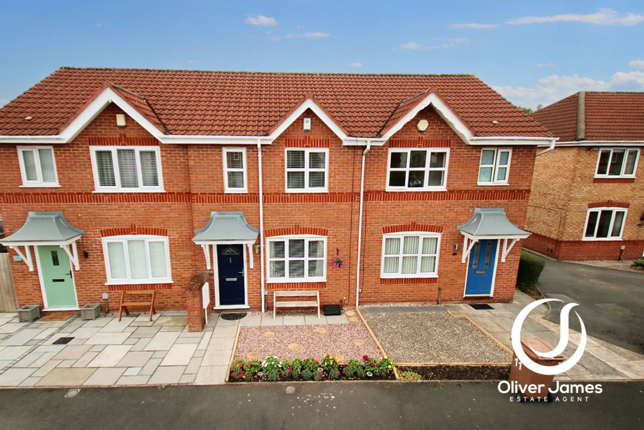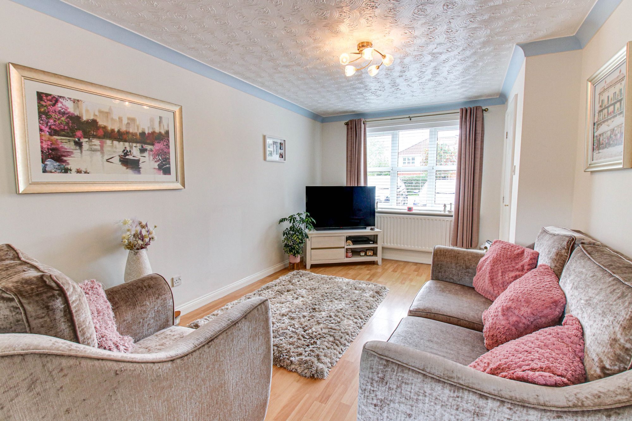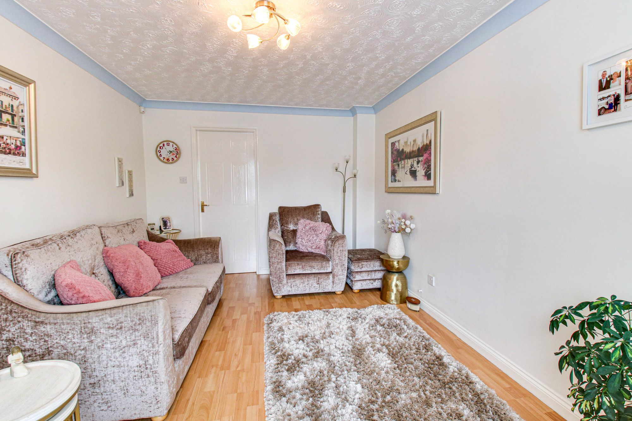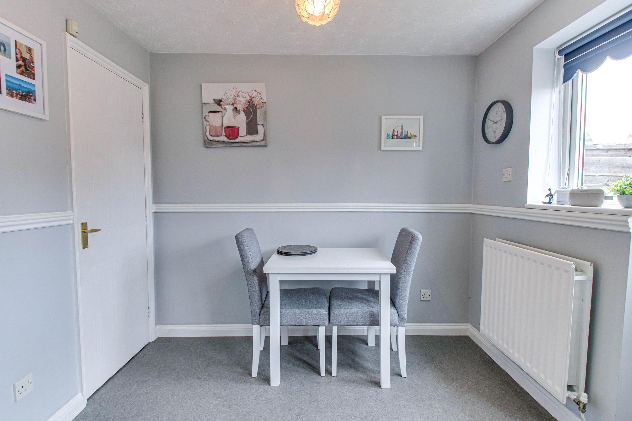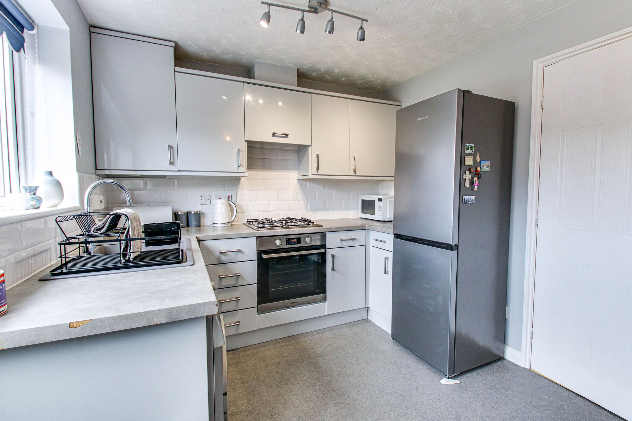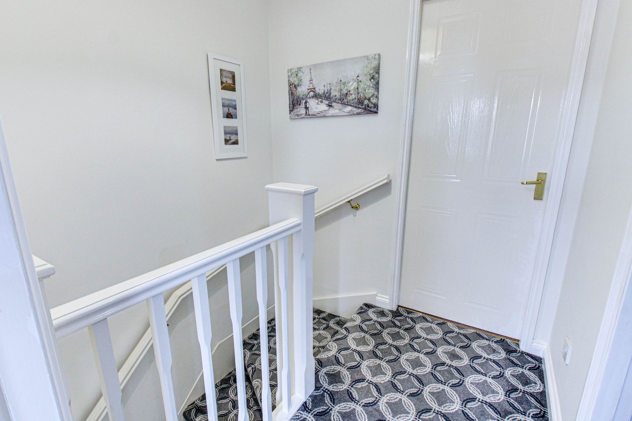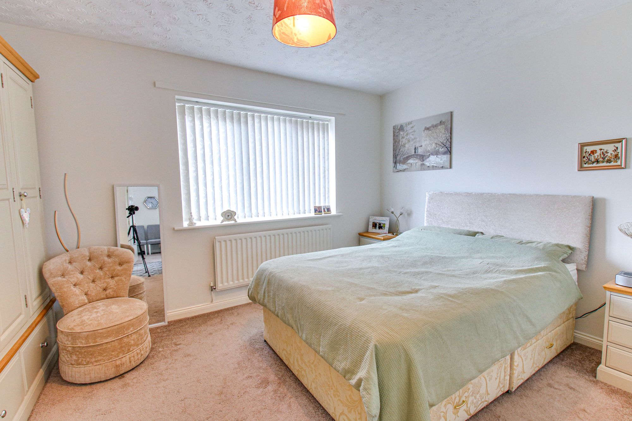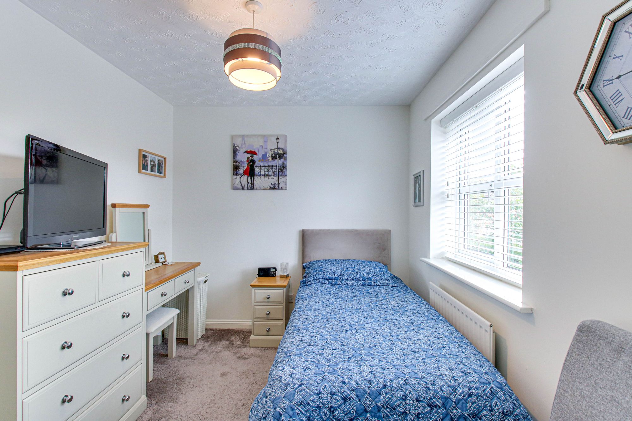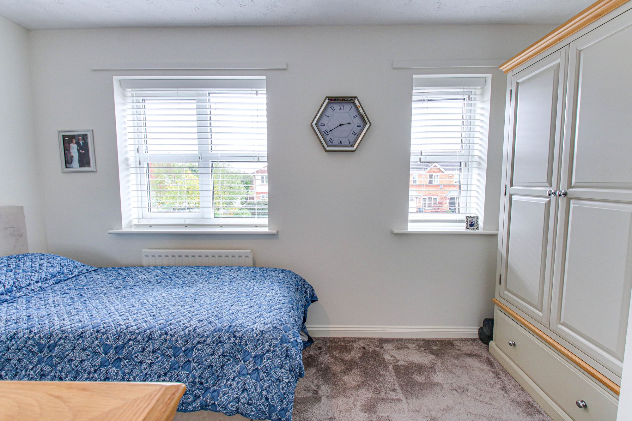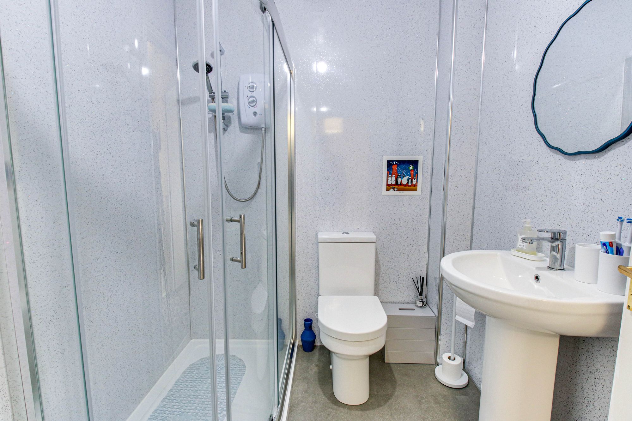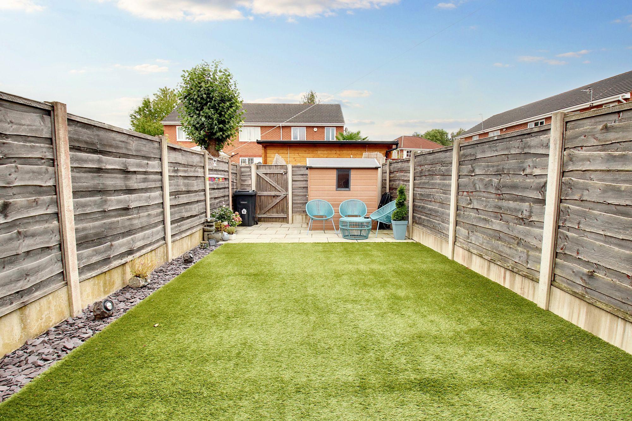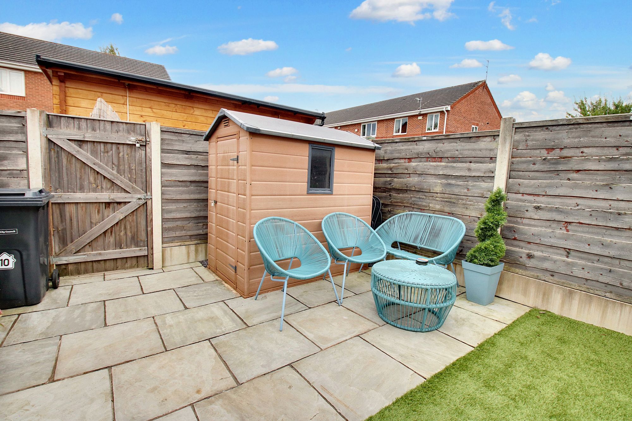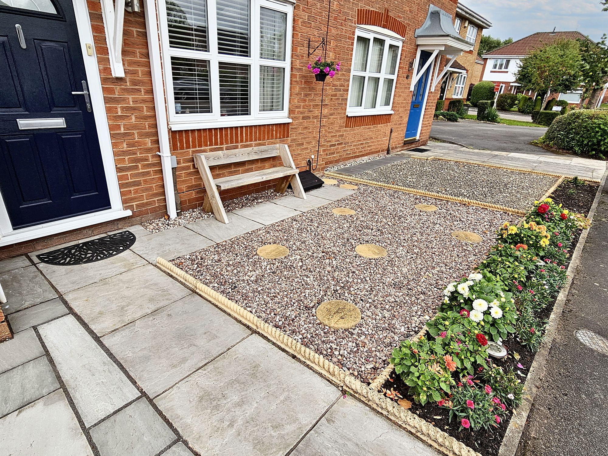2 bedroom
1 bathroom
635.07 sq ft (59 sq m)
2 bedroom
1 bathroom
635.07 sq ft (59 sq m)
HallwayLaminate flooring and radiator.
Lounge14' 9" x 9' 10" (4.50m x 3.00m)Front facing upvc window, laminate flooring, coving and radiator.
Kitchen Diner8' 6" x 13' 1" (2.60m x 4.00m)2 x Rear facing upvc window and rear upvc door, fitted range of base and wall units, integral electric oven and hob, wall mounted Worcester boiler (approx 2 years old), dado rails, understairs cupboard and radiator.
LandingLoft Access - Part Boarded, Ladder and Light.
Bedroom One8' 2" x 13' 1" (2.50m x 4.00m)Two front facing upvc windows, over bulk head cupboard and radiator.
Bedroom Two9' 2" x 13' 1" (2.80m x 4.00m)Rear facing upvc window and radiator.
Bathroom6' 3" x 5' 11" (1.90m x 1.80m)Cubicle shower, sink unit, WC, splash back panels and heated towel rail.
Rightmove photo size (4)
IMG_4963-IMG_4965
IMG_4954-IMG_4956
IMG_4951-IMG_4953
IMG_4948-IMG_4950
IMG_4933-IMG_4935
IMG_4921-IMG_4923
IMG_4942-IMG_4944
IMG_4930-IMG_4932
IMG_4924-IMG_4926
media-librarybbILPo
media-libraryIJlcGb
media-librarybMndEm
