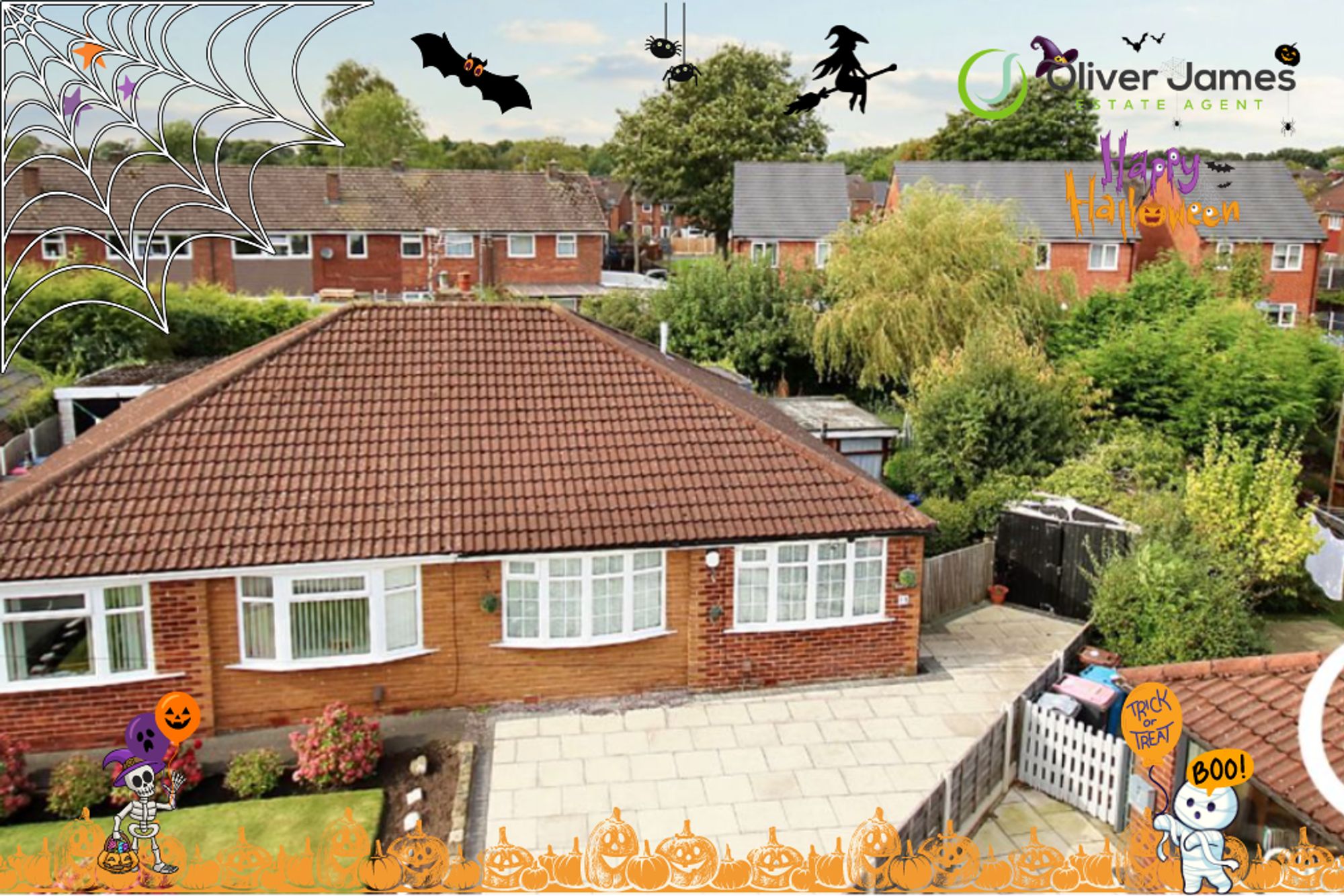2 bedroom
1 bathroom
731.95 sq ft (68 sq m)
2 bedroom
1 bathroom
731.95 sq ft (68 sq m)
Lounge10' 10" x 16' 9" (3.30m x 5.10m)Front facing window, gas fire and radiator
Kitchen7' 10" x 11' 2" (2.40m x 3.40m)Rear and side facing upvc window, fitted range of base and wall units, wall mounted boiler (approx 3 years old), food hatch to dining room and breakfast bar.
Diner8' 10" x 10' 6" (2.70m x 3.20m)Side facing wooden door, recessed cupboard, plumbed for washer and radiator
Dining Room8' 6" x 8' 2" (2.60m x 2.50m)Rear facing patio doors and radiator
Bedroom One10' 10" x 15' 5" (3.30m x 4.70m)Front facing upvc window, fitted wardrobes and radiator
Bedroom Two9' 10" x 11' 10" (3.00m x 3.60m)Front facing upvc window, fitted wardrobes, loft access and radiator
Office Room4' 11" x 7' 3" (1.50m x 2.20m)Side facing upvc window and radiator.
*The owner previously changed this area from the main entrance hallway into a small room.
Bathroom6' 3" x 7' 7" (1.90m x 2.30m)side facing upvc window, low flush wc, pedestal wash basin, bath, tiled walls and radiator
Halloween (22)
IMG_5559-IMG_5561
IMG_5562-IMG_5564
IMG_5553-IMG_5555
IMG_5589-IMG_5591
IMG_5595-IMG_5597
IMG_5586-IMG_5588
IMG_5565-IMG_5567
IMG_5568-IMG_5570
IMG_5580-IMG_5582
IMG_5598-IMG_5600
IMG_5577-IMG_5579
IMG_5610-IMG_5612
media-libraryhOJLmm
IMG_5878
media-libraryDoaaLg
media-librarycJciMe
media-libraryIGBPaO
media-libraryPOaidl
SOLD Christmas Window Display (6)
ijkl




















