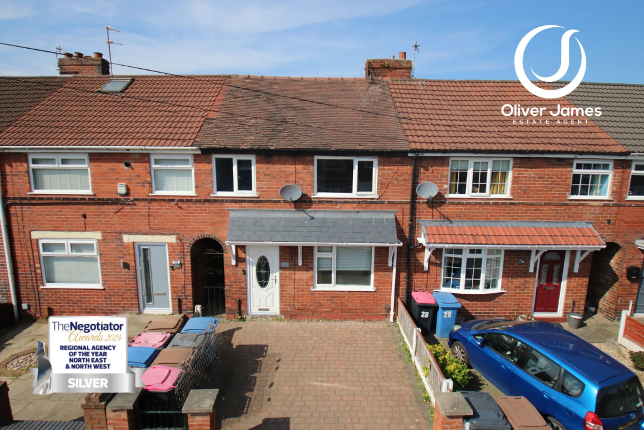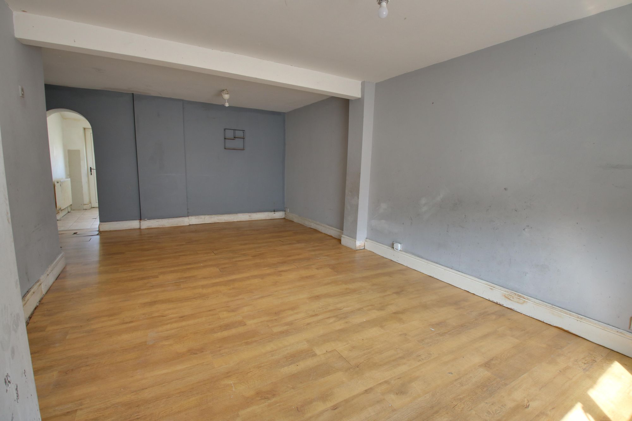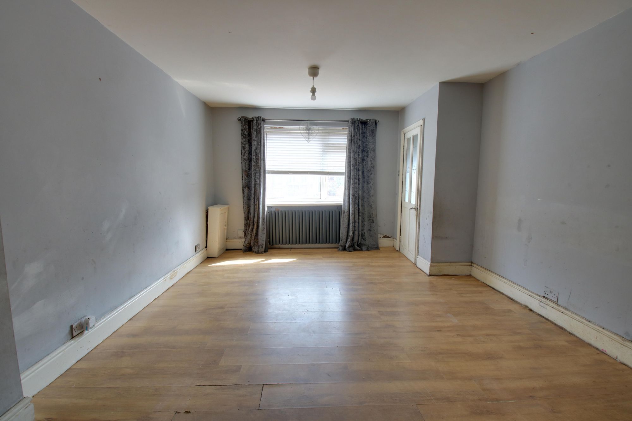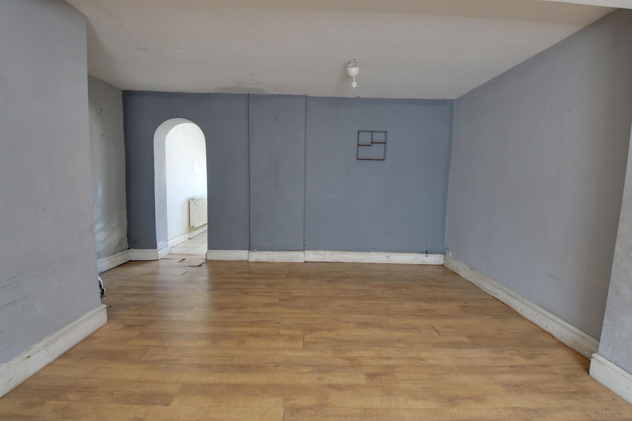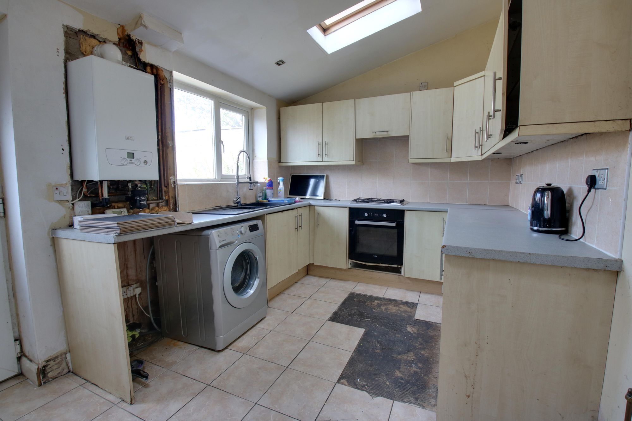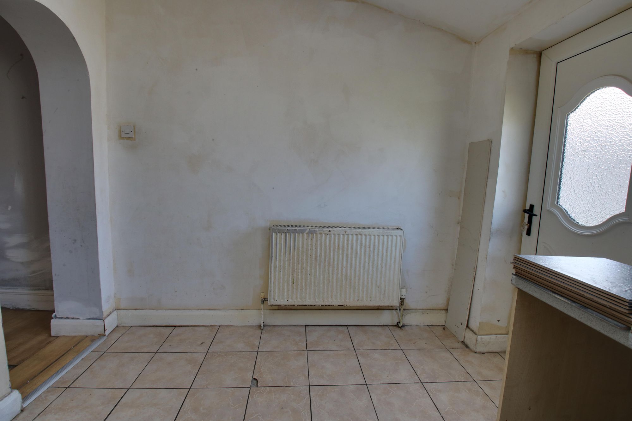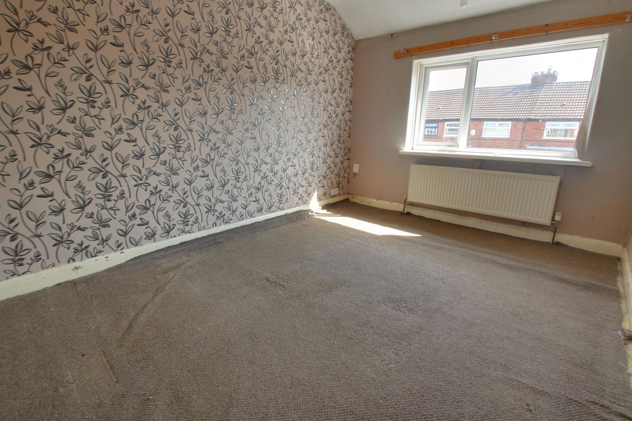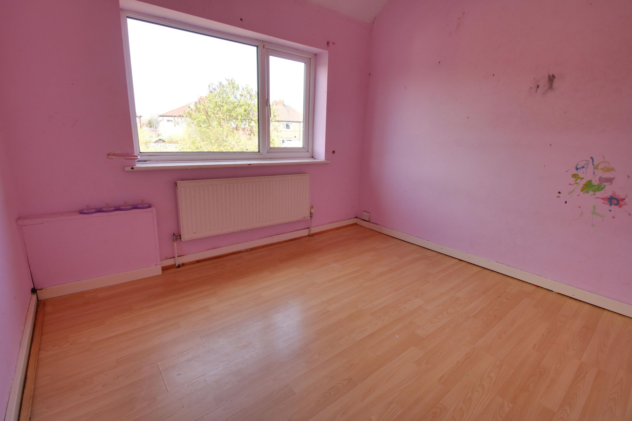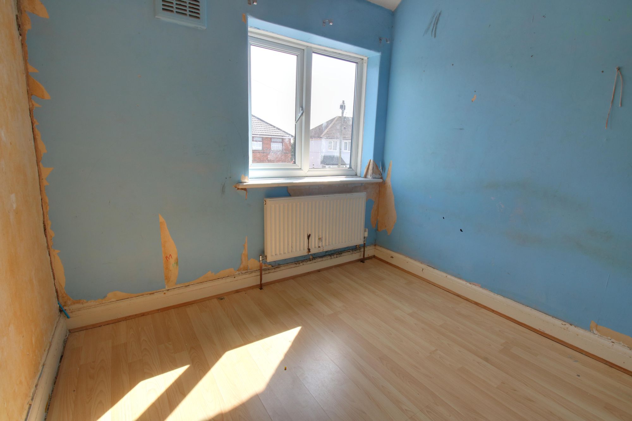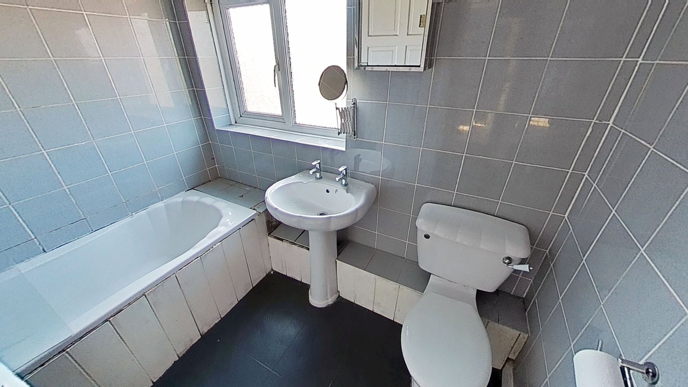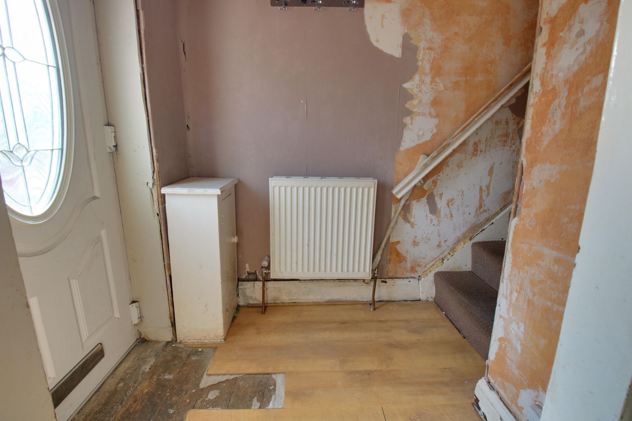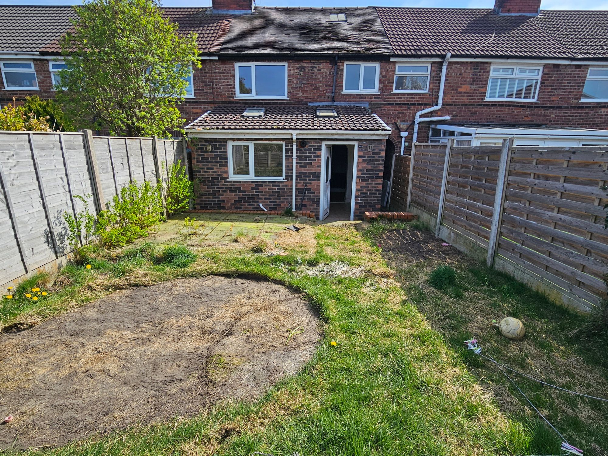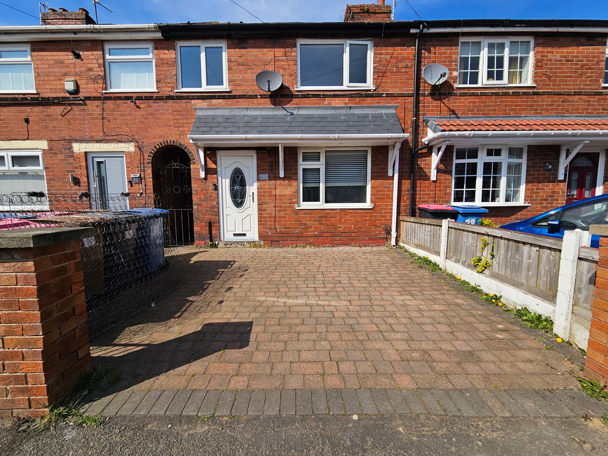3 bedroom
1 bathroom
764.24 sq ft (71 sq m)
3 bedroom
1 bathroom
764.24 sq ft (71 sq m)
Extended and Full of Potential – A Spacious Three-Bedroom Home in Irlam
Tucked away on the ever-popular Eldon Road in Irlam, this extended three-bedroom terraced home is packed with potential and just waiting for a new owner to bring it to life. Benefitting from a rear extension, the kitchen has been significantly enlarged – offering fantastic scope to create an open-plan kitchen-diner or a modern family hub.
Inside, the layout is both generous and versatile. The front lounge is filled with natural light, while the separate dining room provides the perfect setting for family meals or entertaining guests. The extended kitchen is a real bonus, complete with skylights, garden views, and plenty of space for redesign and improvement.
Upstairs, there are three well-proportioned bedrooms – two doubles and a third single – plus a family bathroom with full suite and tiled walls. There's also a storage cupboard on the landing and access to the loft for extra space.
Outside, you'll find a private rear garden with both a lawn and patio area – ideal for relaxing or revamping into your dream outdoor space. At the front, the home benefits from off-road parking via a driveway, a rare find in this area.
Set close to local schools, shops, and Irlam train station, and with easy access to the M60, M62 and Trafford Centre, this home combines space, location, and opportunity – making it a great choice for first-time buyers, families, or savvy investors looking to add value
Lounge12' 2" x 12' 2" (3.70m x 3.70m)Front-facing UPVC window, laminate flooring and radiator.
Dining Room15' 5" x 9' 6" (4.70m x 2.90m)Laminate flooring and radiator.
Kitchen8' 6" x 13' 9" (2.60m x 4.20m)Rear-facing UPVC windows, tiled floor, two sky lights, base and wall units, plumbed for washer, bowl and a half sink drainer unit, oven, gas hob and Baxi boiler.
LandingStorage cupboard, loft access.
Bedroom One12' 6" x 9' 2" (3.80m x 2.80m)front-facing UPVC window and radiator.
Bedroom Two9' 2" x 9' 6" (2.80m x 2.90m)Rear-facing UPVC window, laminate floor and radiator.
Bedroom Three7' 7" x 8' 6" (2.30m x 2.60m)Front-facing UPVC windows and laminate floor.
Bathroom7' 7" x 6' 7" (2.30m x 2.00m)Rear-facing UPVC windows, three piece bathroom suite including panelled bath, over bath shower, W/C, hand wash basin, heated towel rail and tiled walls.
Rightmove photo size (6)
IMG_0325-IMG_0327
IMG_0319-IMG_0321
IMG_0322-IMG_0324
IMG_0328-IMG_0330
IMG_0334-IMG_0336
IMG_0349-IMG_0351
IMG_0352-IMG_0354
IMG_0355-IMG_0357
04082025_153500
IMG_0346-IMG_0348
20250404_141118
20250404_141253
