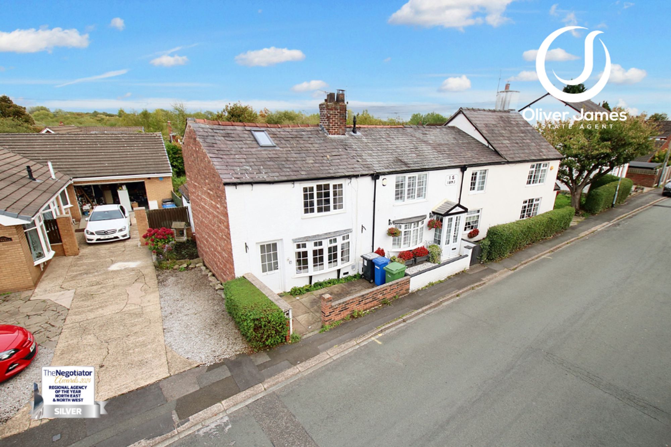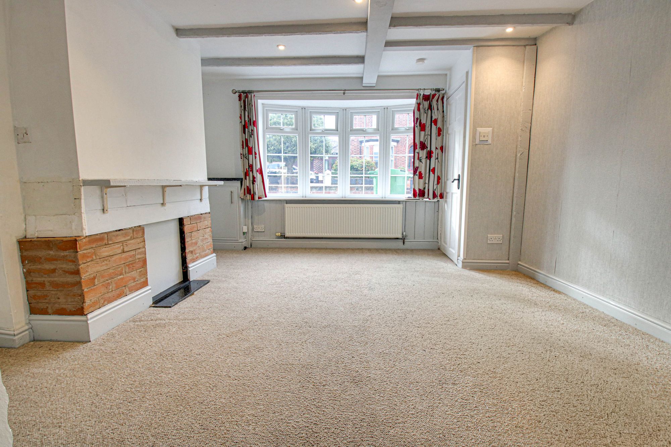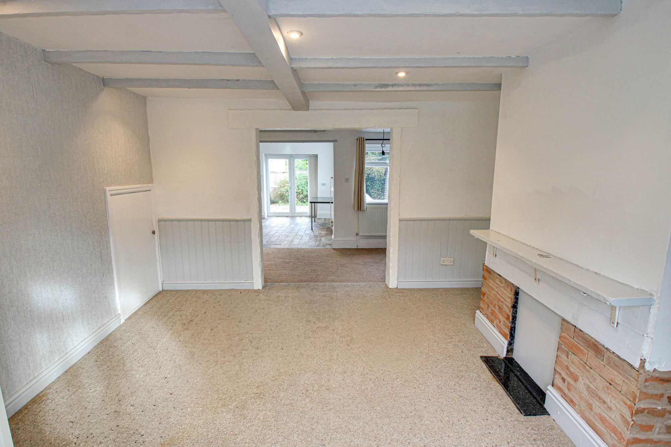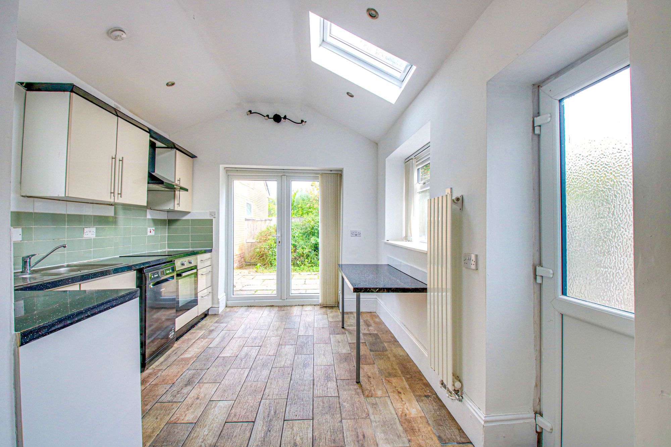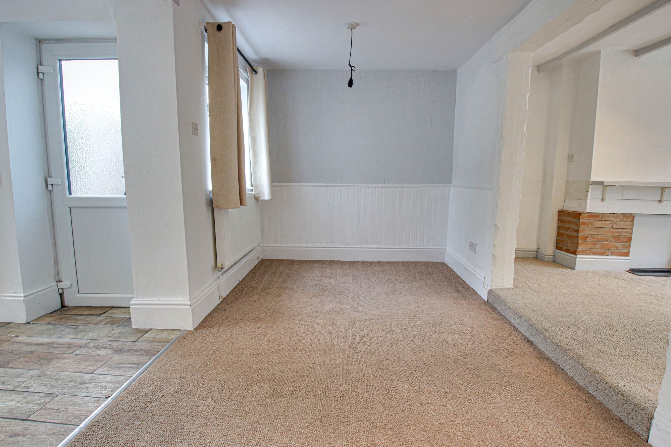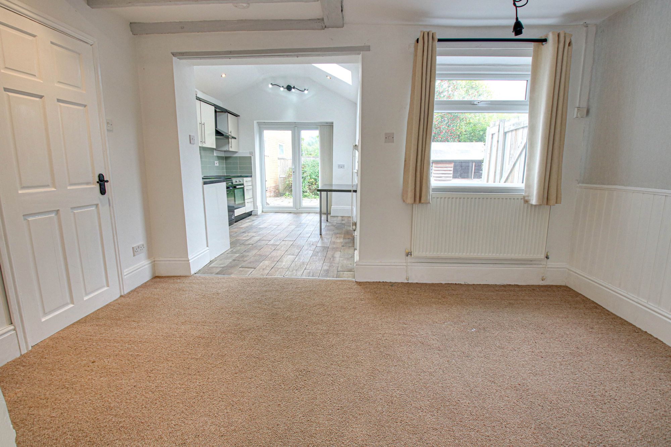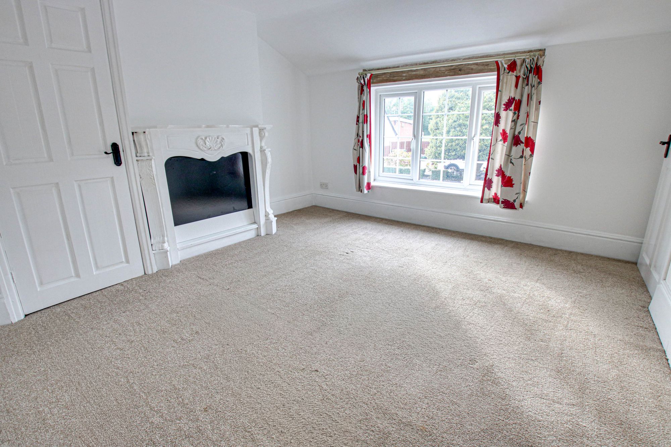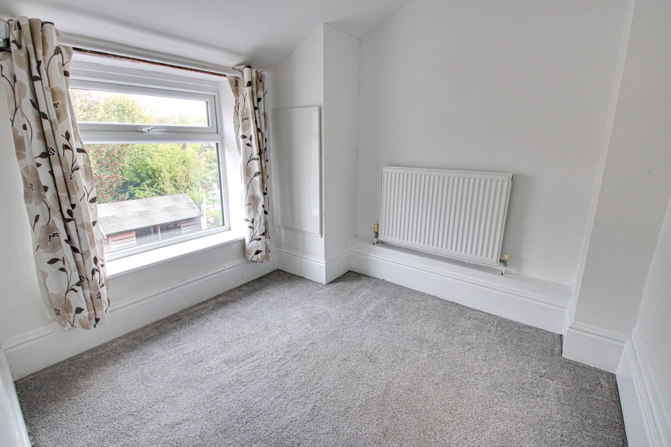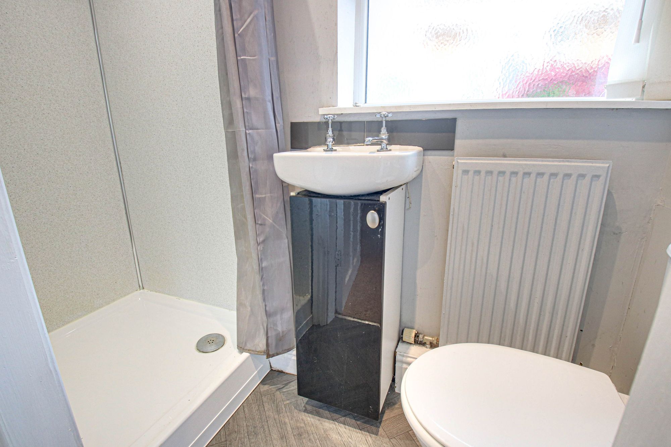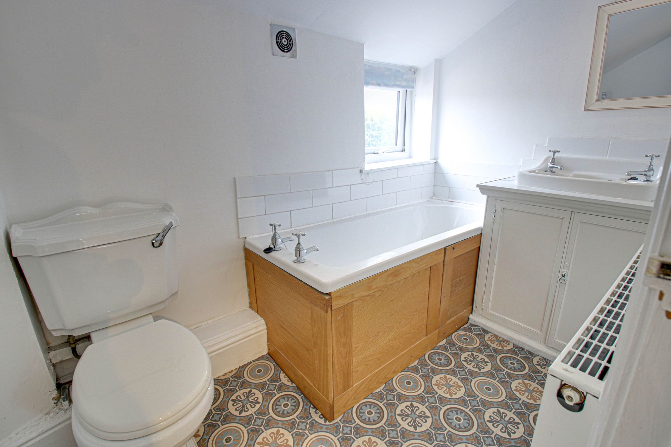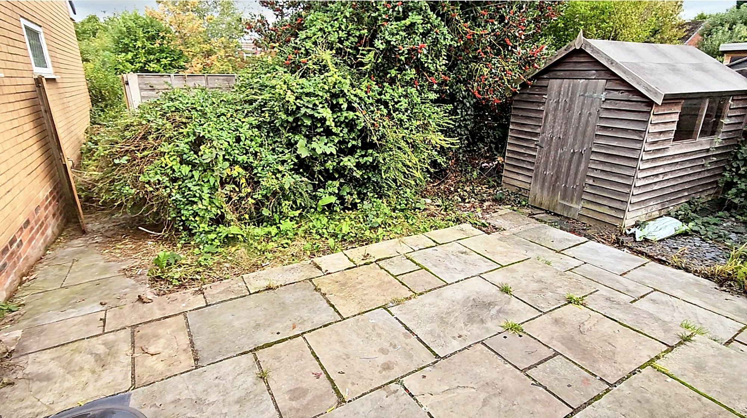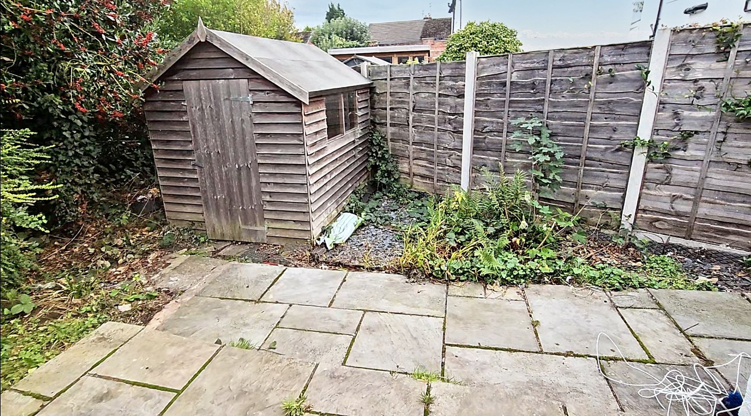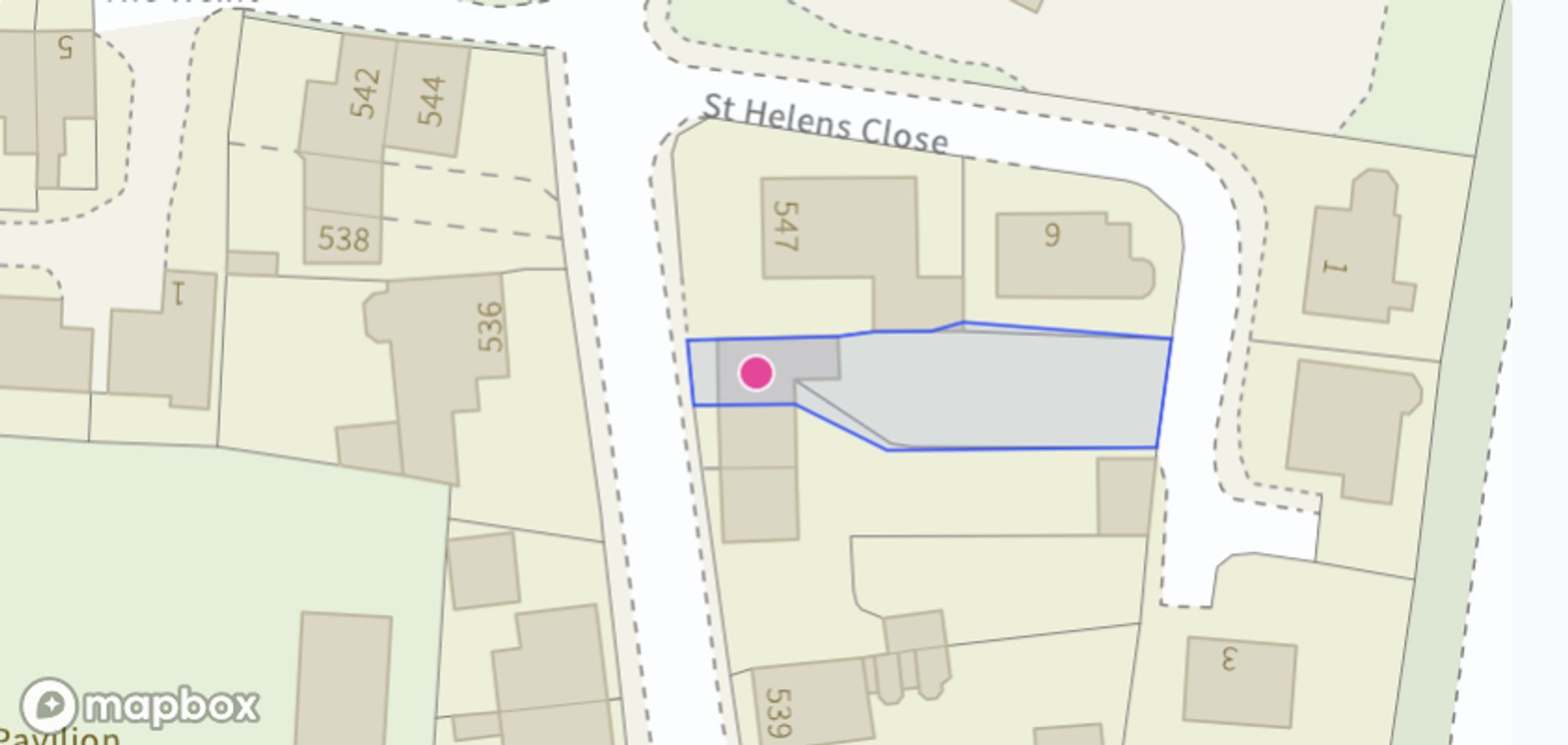2 bedroom
2 bathroom
807.29 sq ft (75 sq m)
2 bedroom
2 bathroom
807.29 sq ft (75 sq m)
HallwayFront facing upvc door and storage cupboard.
Lounge12' 6" x 13' 1" (3.80m x 4.00m)Front facing upvc bow window, wooden beams to ceiling, understairs storage and radiator.
Dining Room7' 7" x 13' 1" (2.30m x 4.00m)Rear facing upvc window, wooden beams to ceiling and radiator.
Kitchen12' 10" x 9' 6" (3.90m x 2.90m)Skylight, two side facing upvc windows, side facing upvc door, rear facing upvc french doors, fitted range of base and wall units, breakfast bar, tiled flooring and modern radiator.
Downstairs Shower2' 7" x 7' 7" (0.80m x 2.30m)Side facing upvc window, shower, wc, vanity sink and radiator.
Bedroom One12' 2" x 12' 2" (3.70m x 3.70m)Front facing upvc window, two storage cupboards, loft access and radiator.
Bedroom Two7' 3" x 7' 7" (2.20m x 2.30m)Rear facing upvc window, cupboard housing boiler and radiator.
Bathroom4' 11" x 8' 6" (1.50m x 2.60m)Rear facing upvc window, panel bath, vanity sink unit, wc and radaitor.
Rightmove photo size (22)
IMG_5177-IMG_5179
IMG_5180-IMG_5182
IMG_5168-IMG_5170
IMG_5174-IMG_5176
IMG_5183-IMG_5185
IMG_5192-IMG_5194
IMG_5195-IMG_5197
IMG_5186-IMG_5188
IMG_5189-IMG_5191
media-libraryfoGhok
media-librarylBLGPD
Screenshot 2025-10-08 163118
