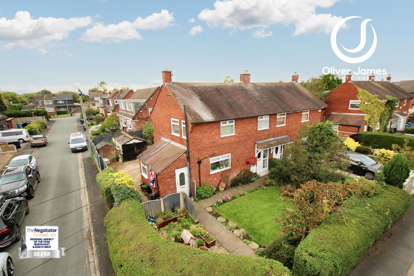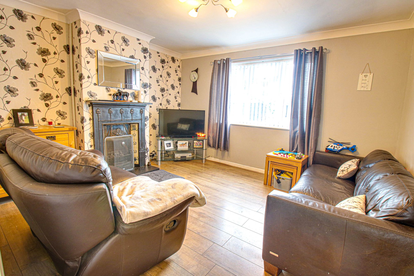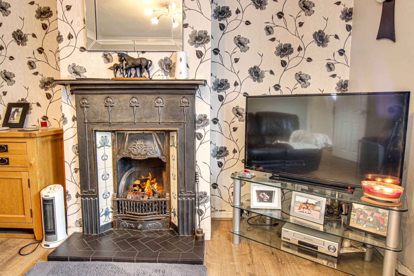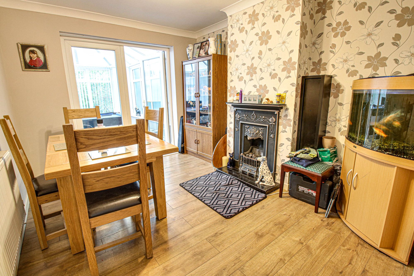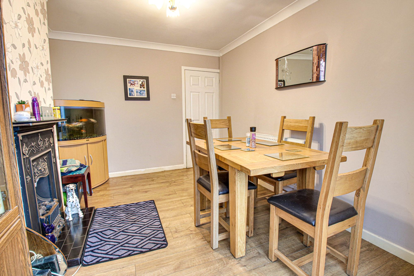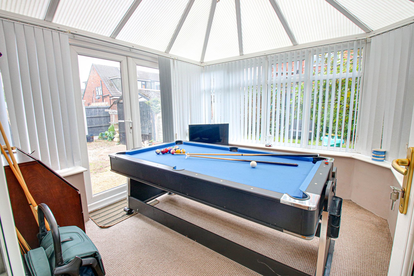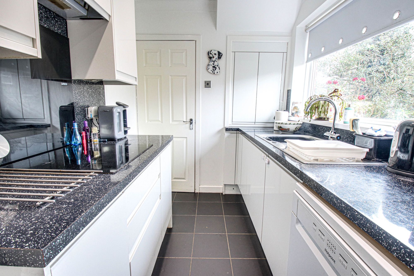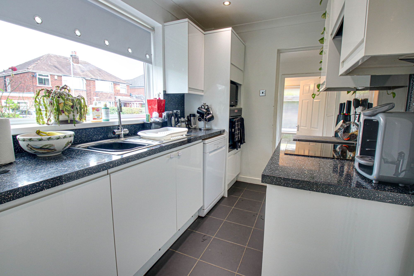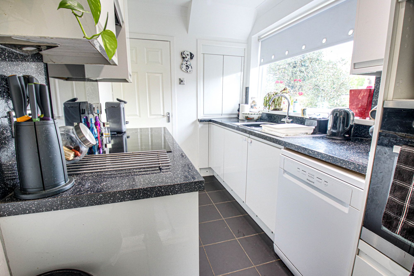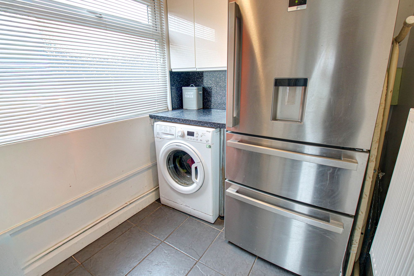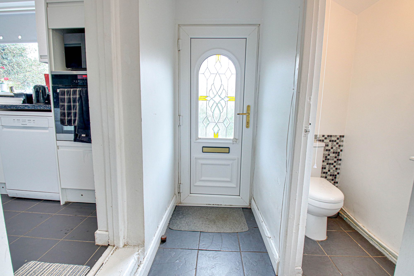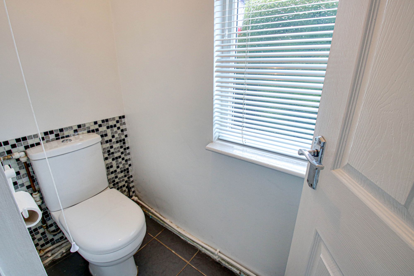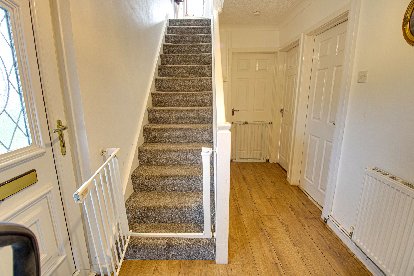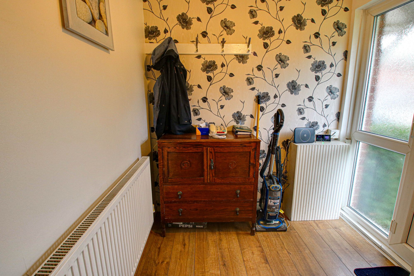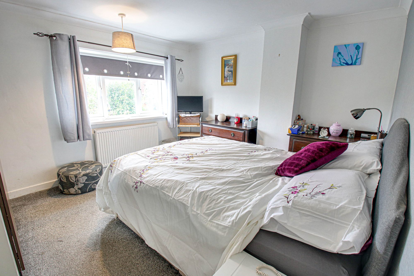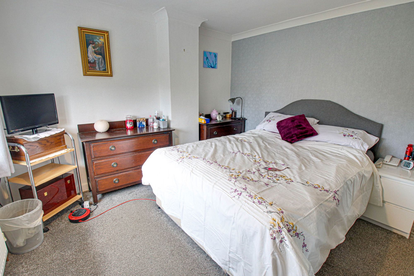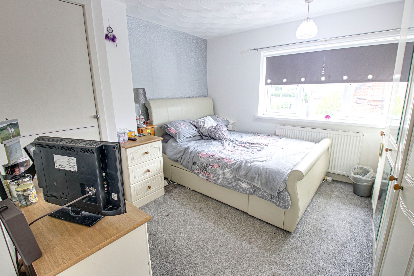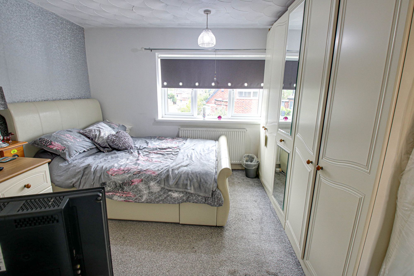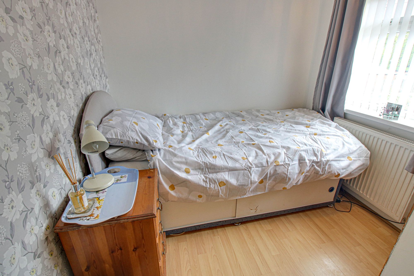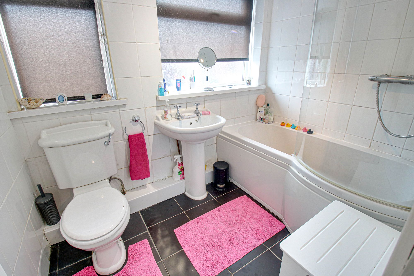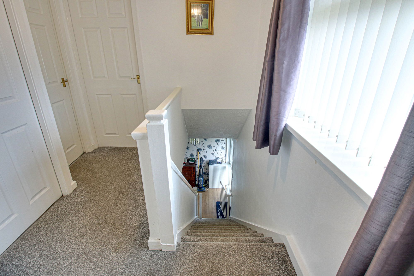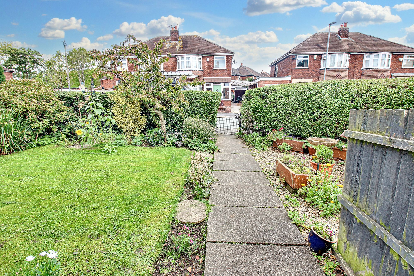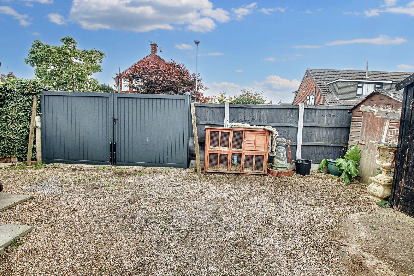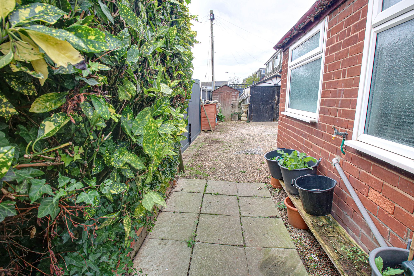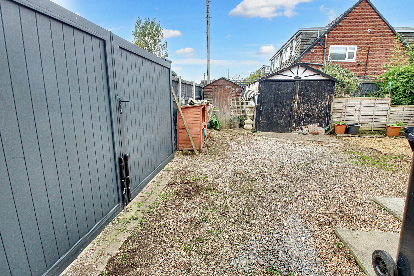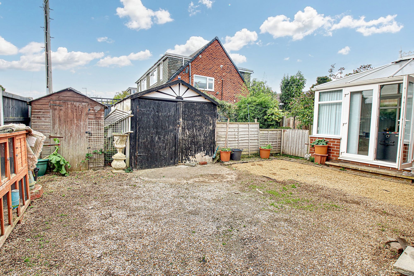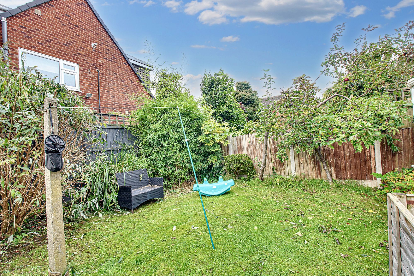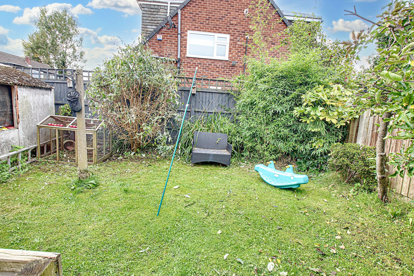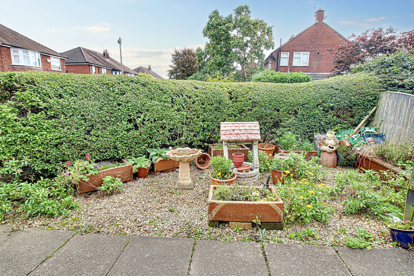3 bedroom
1 bathroom
914.93 sq ft (85 sq m)
3 bedroom
1 bathroom
914.93 sq ft (85 sq m)
HallwayLaminate flooring, under-stairs cupboard and radiator.
Lounge12' 10" x 11' 6" (3.90m x 3.50m)Rear facing upvc window, gas fire with cast iron fireplace, coving and radiator.
Dining Room9' 6" x 12' 6" (2.90m x 3.80m)Rear facing upvc french doors, laminate flooring, gas fire with cast iron surround, coving and radiator.
Conservatory10' 6" x 10' 10" (3.20m x 3.30m)Side facing french doors and ceiling fan light.
Kitchen9' 10" x 8' 6" (3.00m x 2.60m)Front facing upvc window, fitted range of base and wall units, four ring electric hob and oven, tiled flooring and understairs cupboard.
Guest WCSide facing upvc window, low flush wc and tiled flooring.
Side HallwayTiled flooring.
Utility Room6' 3" x 6' 3" (1.90m x 1.90m)Side facing upvc window, tiled flooring and radiator.
LandingFront facing upvc window, loft access (part boarded, light, ladder and boiler approx 10 years old).
Bedroom One11' 10" x 10' 10" (3.60m x 3.30m)Rear facing upvc window and radiator.
Bedroom Two11' 2" x 11' 2" (3.40m x 3.40m)Rear facing upvc window, wardrobe storage and radiator.
Bedroom Three7' 10" x 8' 6" (2.40m x 2.60m)Front facing upvc window, laminate flooring, wardrobe and radiator.
Bathroom7' 7" x 6' 3" (2.30m x 1.90m)Two rear facing upvc window, panel bath, over shower, wc, wash basin, tiled walls and flooring.
Rightmove photo size (22)
IMG_5070-IMG_5072
IMG_5061-IMG_5063
IMG_5058-IMG_5060
IMG_5067-IMG_5069
IMG_5049-IMG_5051
IMG_5085-IMG_5087
IMG_5076-IMG_5078
IMG_5079-IMG_5081
IMG_5088-IMG_5090
IMG_5097-IMG_5099
IMG_5094-IMG_5096
IMG_5118-IMG_5120
IMG_5121-IMG_5123
IMG_5139-IMG_5141
IMG_5142-IMG_5144
IMG_5145-IMG_5147
IMG_5148-IMG_5150
IMG_5151-IMG_5153
IMG_5157-IMG_5159
IMG_5163-IMG_5165
media-libraryPlEMNG
media-libraryFOOcng
IMG_5130-IMG_5132
media-libraryeLGKFh
media-libraryOnOIKI
media-libraryFIcmDG
media-libraryGhnkLG
media-librarymoCBnm
