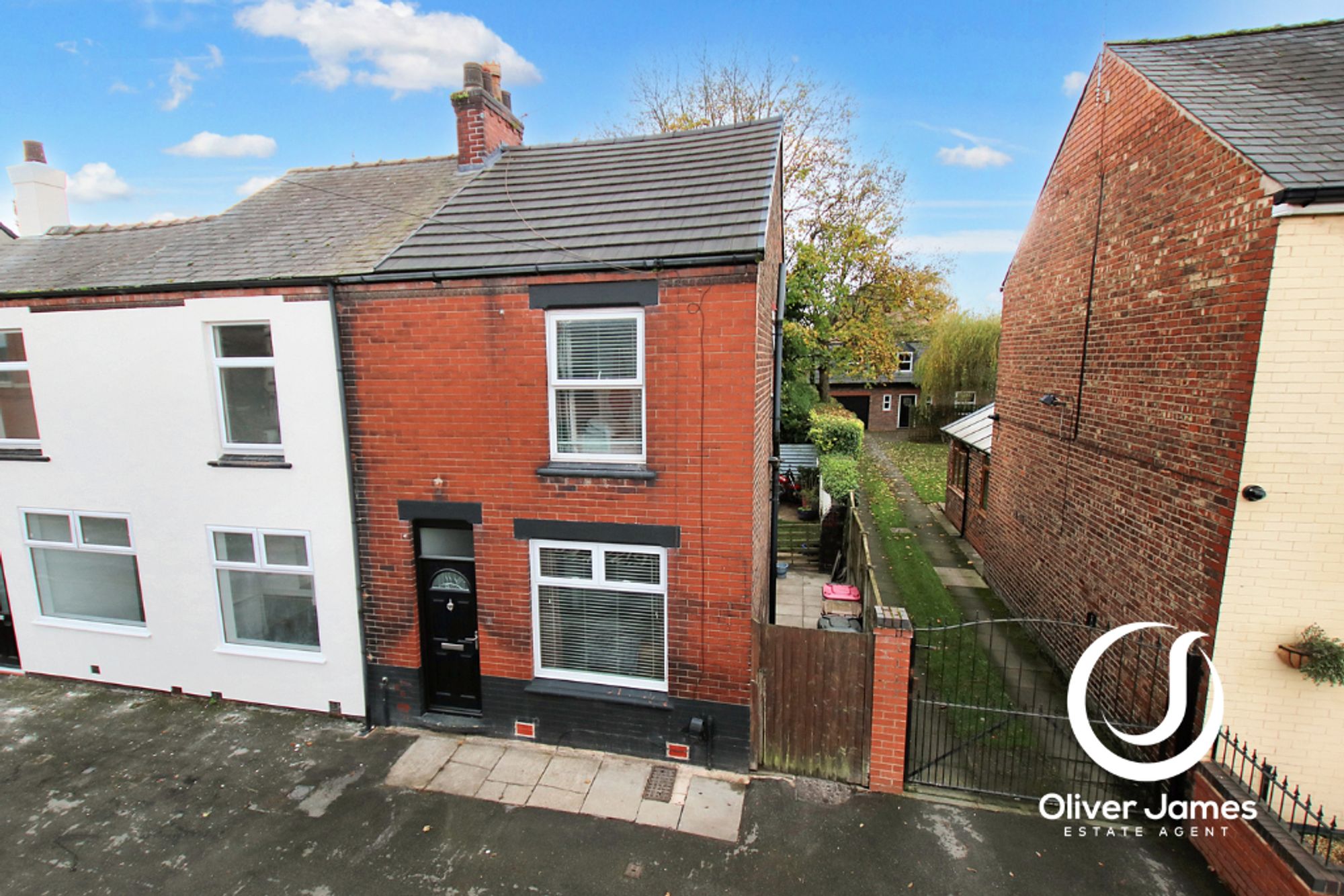2 bedroom
1 bathroom
936.46 sq ft (87 sq m)
2 bedroom
1 bathroom
936.46 sq ft (87 sq m)
Lounge11' 10" x 12' 10" (3.60m x 3.90m)Front facing upvc window and radiator.
Kitchen Diner12' 6" x 12' 10" (3.80m x 3.90m)Rear facing upvc window, door, fitted range of base and wall units, integral dishwasher, fridge, freezer, cupboard housing boiler (approx 2018), electric oven and gas bob.
LandingCoving and radiator.
Bedroom One11' 10" x 12' 10" (3.60m x 3.90m)Rear facing upvc window, coving and radiator
Bedroom Two6' 7" x 8' 6" (2.00m x 2.60m)Front facing upvc window and radiator.
Bathroom6' 3" x 6' 7" (1.90m x 2.00m)Side facing upvc window, panel bath, over bath shower, pedestal wash basin, WC and heated towel rail.
Loft Room13' 1" x 12' 10" (4.00m x 3.90m)Rear facing upvc windows stretching across the whole room and radiator.
Rightmove photo size (1)
IMG_6499-IMG_6501
IMG_6484-IMG_6486
IMG_6469-IMG_6471
IMG_6472-IMG_6474
IMG_6481-IMG_6483
IMG_6562-IMG_6564
IMG_6511-IMG_6513
IMG_6550-IMG_6552
IMG_6559-IMG_6561
IMG_6517-IMG_6519
IMG_6520-IMG_6522
IMG_6544-IMG_6546
IMG_6538-IMG_6540
IMG_6529-IMG_6531
IMG_6541-IMG_6543
media-librarycFpaiP
Christmas Window Display (6)
ujkl


















