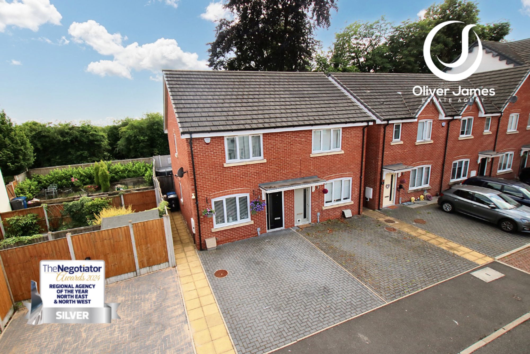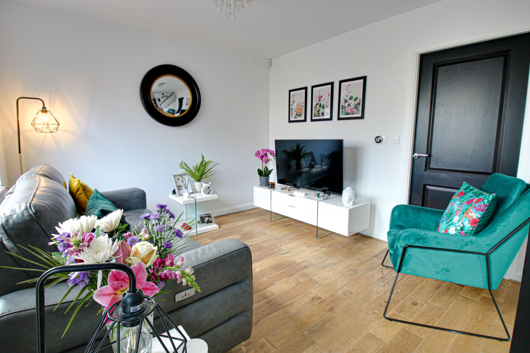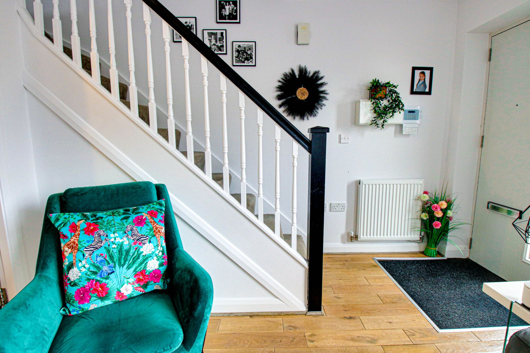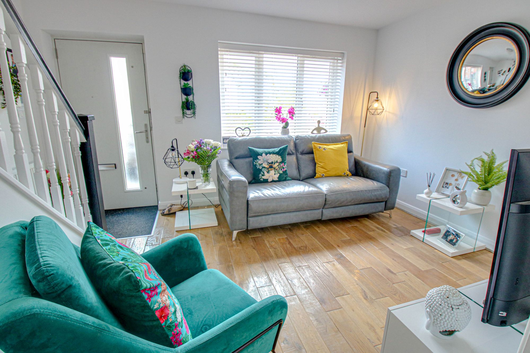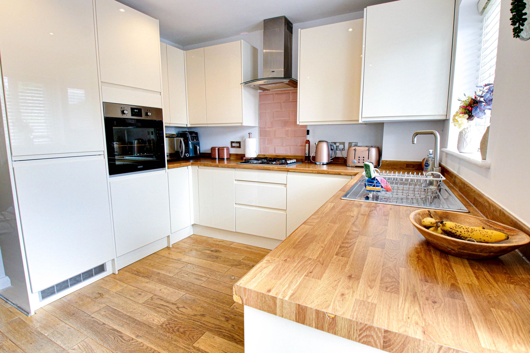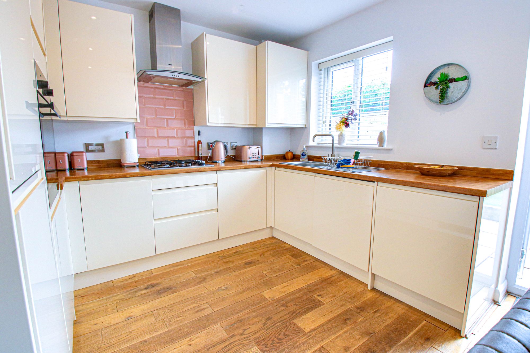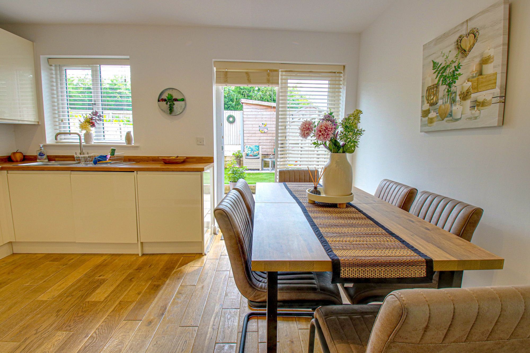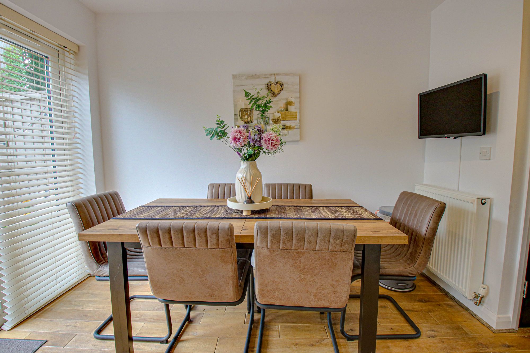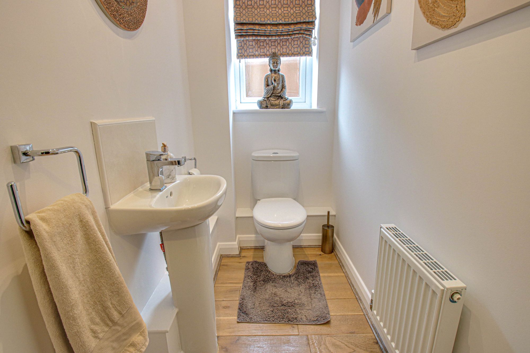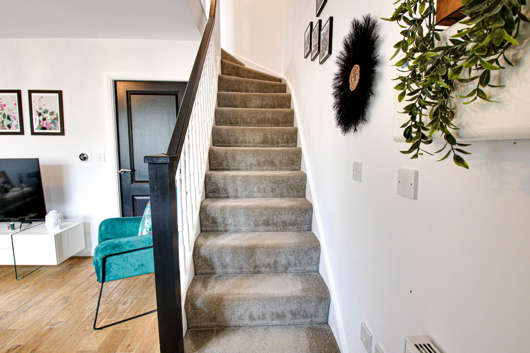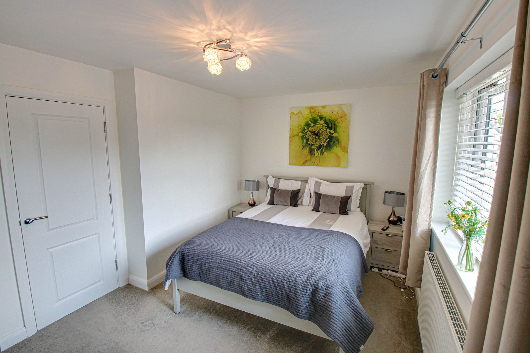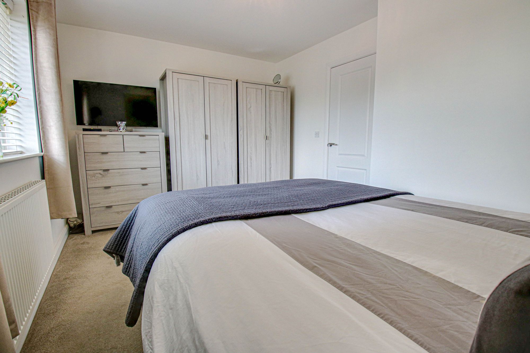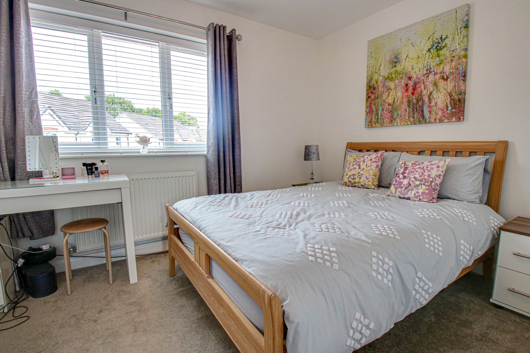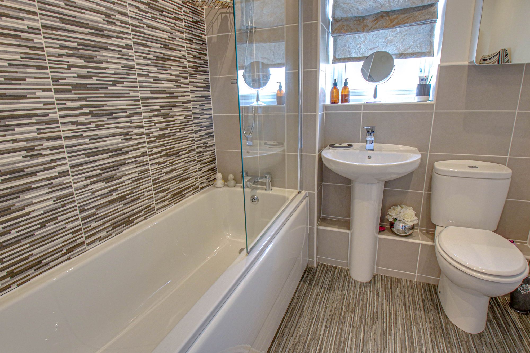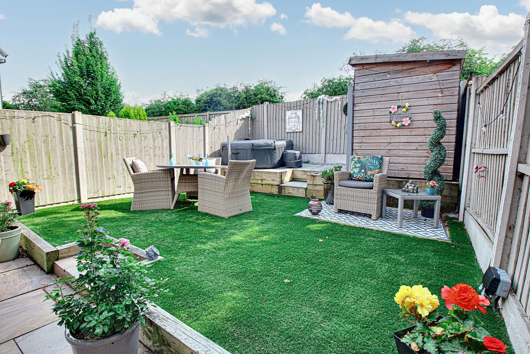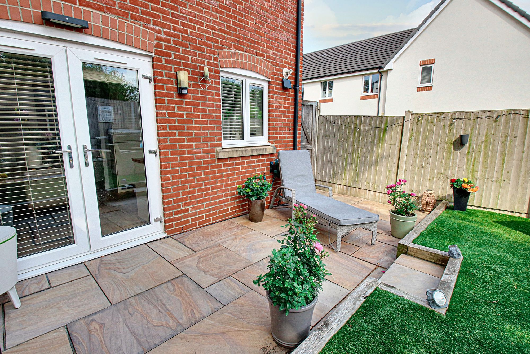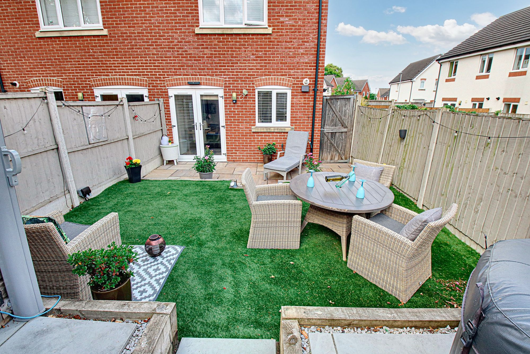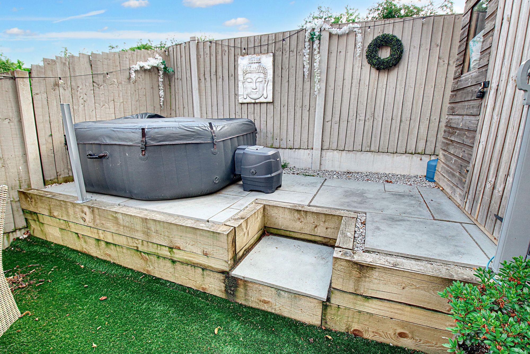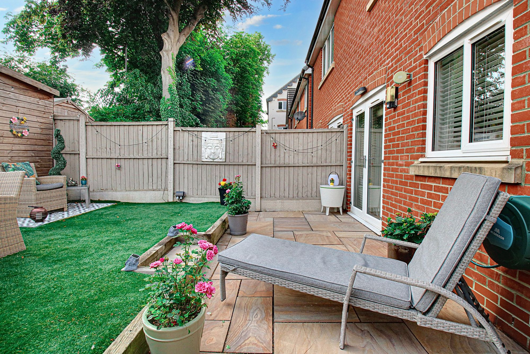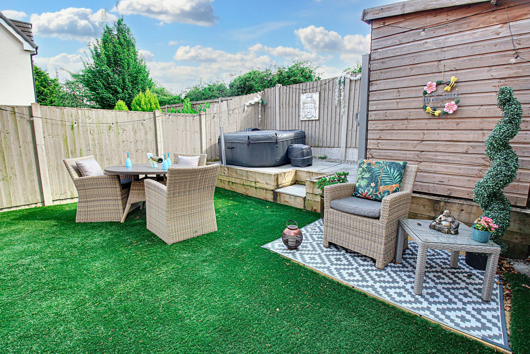2 bedroom
1 bathroom
2 bedroom
1 bathroom
Highly desirable semi-rural location, this stunning ‘chain free’ two-bedroom semi-detached house offers a harmonious blend of modern comfort and timeless elegance. Situated in a modern development built circa 2017, this property boasts a beautiful contemporary design punctuated by meticulous attention to detail.
As you step inside, you are greeted by a tastefully decorated interior exuding warmth and sophistication. The wooden flooring gracing the downstairs area, comprising the lounge, WC, and kitchen diner, adds a touch of understated luxury. The integrated appliances in the modern kitchen further enhance the convenience and functionality of this space, making it a delight for both culinary enthusiasts and entertainers alike.
The ground floor also features a convenient downstairs WC, adding a practical element to the layout. Moving to the upper level, you will find two generously proportioned double bedrooms, offering a serene sanctuary for relaxation and rest. The contemporary design elements carry through to the bedrooms, creating a cohesive aesthetic throughout the property.
Outside, the property offers a driveway with ample space for two vehicles, ensuring that parking is never a concern. The landscaped garden is a true gem, featuring a well-appointed patio area, artificial grass for low-maintenance appeal, a shed for storage needs, and various seating areas to enjoy al fresco dining or simply unwind in the fresh air.
This property truly offers the best of both worlds a tranquil semi-rural setting combined with the modern comforts and conveniences of a newer build. With its harmonious blend of style and functionality, this home presents a unique opportunity for discerning buyers seeking a contemporary abode in a picturesque location.
In summary, this two-bedroom semi-detached house is a testament to fine craftsmanship, elegant design, and a lifestyle of comfort and convenience. With its modern aesthetic, well-maintained interior, and charming outdoor space, this property is poised to offer its new owners a truly exceptional living experience.
Lounge10' 6" x 13' 5" (3.20m x 4.10m)Front facing upvc window, wooden flooring and radiator.
Guest WC6' 3" x 3' 3" (1.90m x 1.00m)Side facing upvc window, wooden flooring, WC, hand wash basin and radiator.
Kitchen Diner13' 9" x 9' 10" (4.20m x 3.00m)Rear facing upvc window, fitted range of base and wall units, integral fridge, freezer, dishwasher, washing machine, electric oven and four ring gas hob, wooden flooring, cupboard housing boiler, storage cupboard and radiator.
LandingLoft Access (Part Boarded with a ladder).
Bedroom One13' 9" x 8' 10" (4.20m x 2.70m)Rear facing upvc window, open aspect views and radiator.
Bedroom Two13' 9" x 8' 2" (4.20m x 2.50m)Front facing upvc window, over bulk head cupboard and radiator.
Bathroom6' 7" x 6' 3" (2.00m x 1.90m)Side facing upvc window, panel bath with shower, WC, hand wash basin, splash back tiling and heated towel rail.
Rightmove photo size (11)
IMG_1223-IMG_1225
IMG_1220-IMG_1222
IMG_1247-IMG_1249
IMG_1232-IMG_1234
IMG_1229-IMG_1231
IMG_1214-IMG_1216
IMG_1208-IMG_1210
IMG_1241-IMG_1243
IMG_1253-IMG_1255
IMG_1265-IMG_1267
IMG_1262-IMG_1264
IMG_1268-IMG_1270
IMG_1274-IMG_1276
media-librarymbFHGi
media-libraryFakpcL
media-librarygfiNpD
media-libraryngEpJl
media-libraryLphEhk
media-libraryhmdkaF
