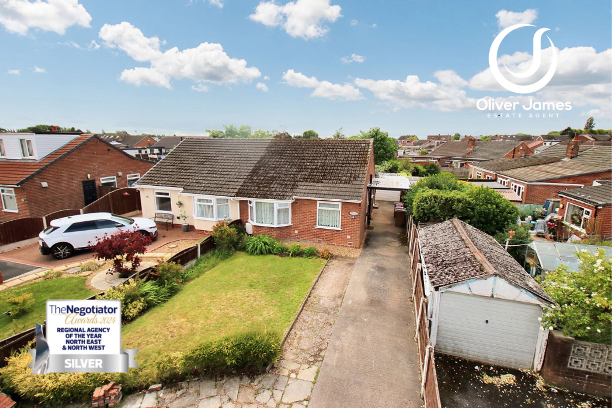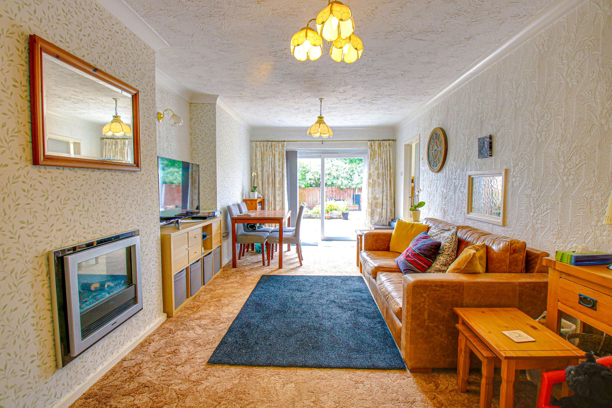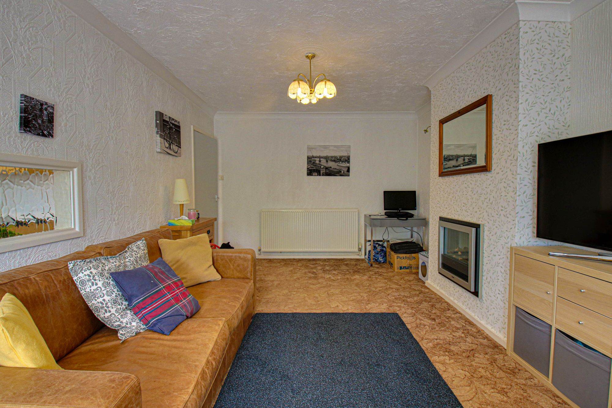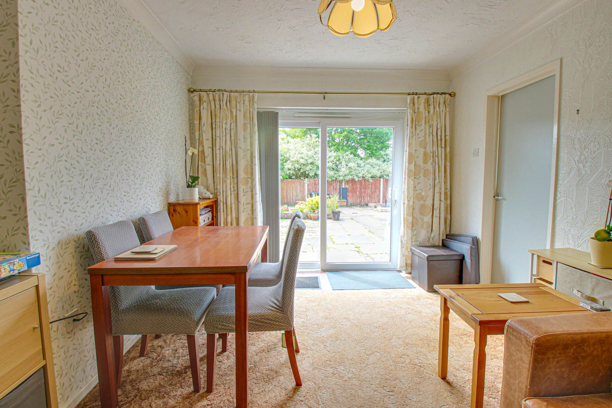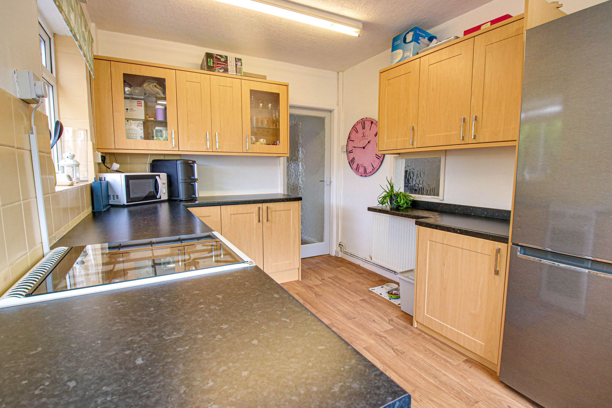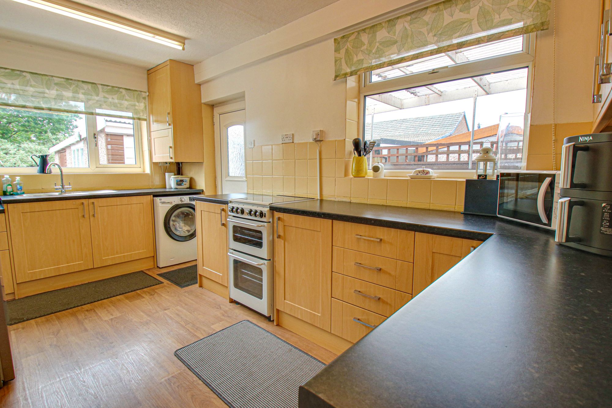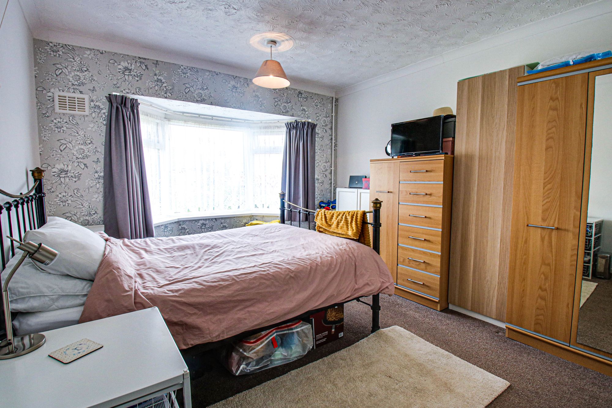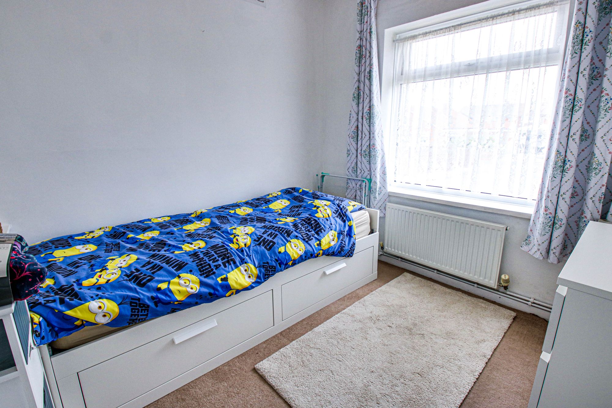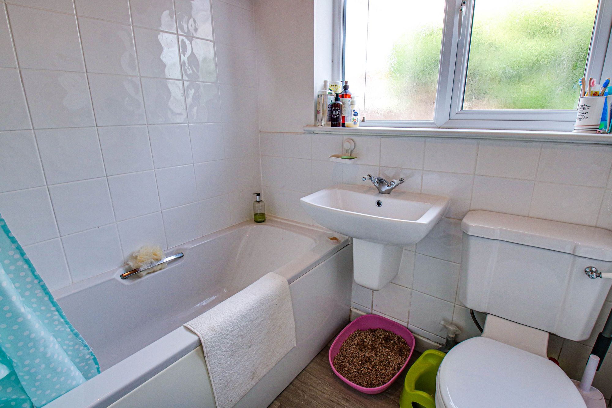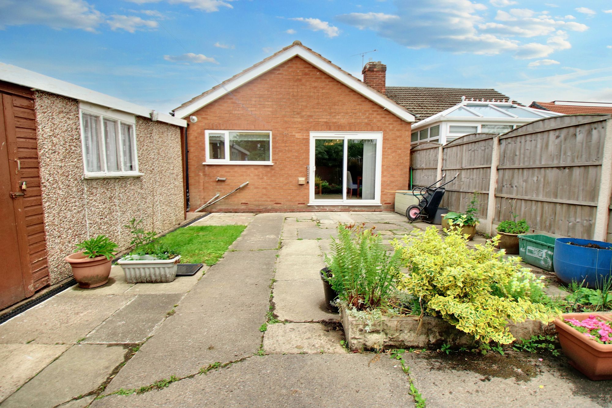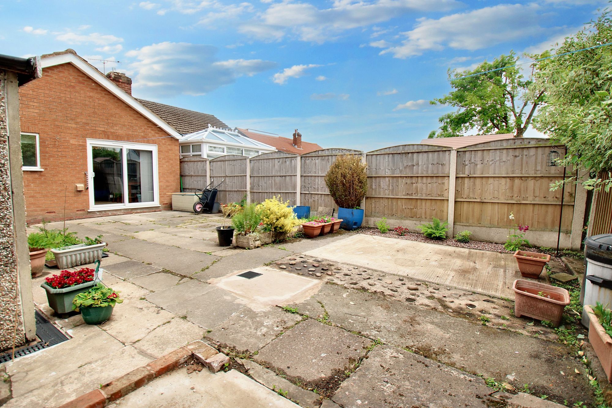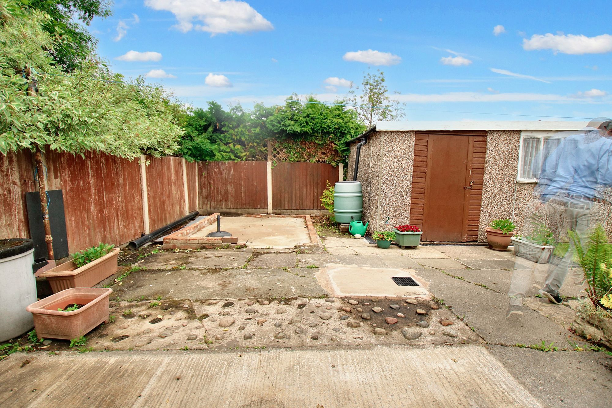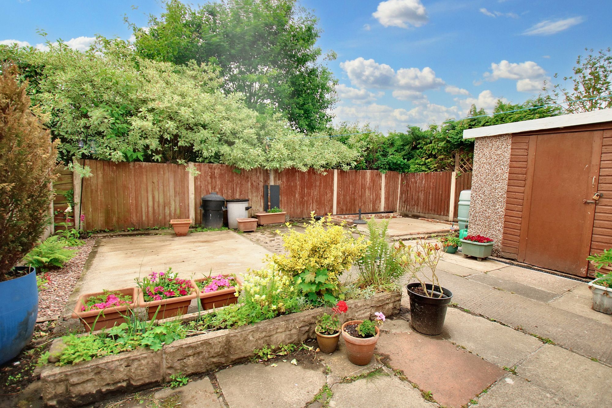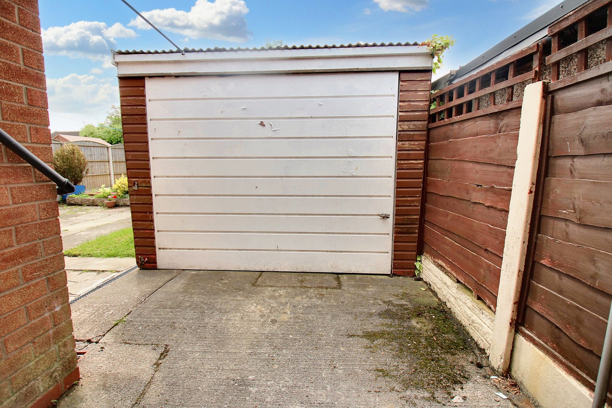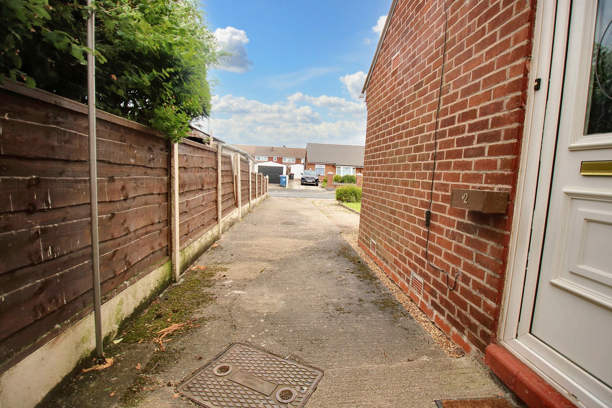2 bedroom
1 bathroom
710.42 sq ft (66 sq m)
2 bedroom
1 bathroom
710.42 sq ft (66 sq m)
HallwaySide facing upvc door, radiator, loft access (part boarded with ladder)
Lounge Diner21' 4" x 10' 10" (6.50m x 3.30m)Rear facing patio doors, inset to chimney fire and radiator.
Kitchen15' 1" x 8' 6" (4.60m x 2.60m)Side facing upvc window, fitted range of base and wall units, plumbed for washer and cupboard housing Vaillant Boiler (approx 2017).
Bedroom One12' 2" x 10' 10" (3.70m x 3.30m)Front facing upvc window, coving and radiator.
Room measures approx 4.5m into the bay
Bedroom Two8' 6" x 8' 10" (2.60m x 2.70m)Front facing upvc window and radiator.
Bathroom5' 7" x 5' 7" (1.70m x 1.70m)Side facing upvc window, panel bath with over shower, wash basin, WC, splash back tiling and heated towel rail.
Rightmove photo size (11)
IMG_0595-IMG_0597
IMG_0604-IMG_0606
IMG_0607-IMG_0609
IMG_0634-IMG_0636
IMG_0628-IMG_0630
IMG_0610-IMG_0612
IMG_0622-IMG_0624
IMG_0619-IMG_0621
media-libraryaoIJik
media-libraryKEcKdM
media-libraryEHFmLa
media-libraryPegeOn
media-librarypJkddg
media-libraryLINBMP
