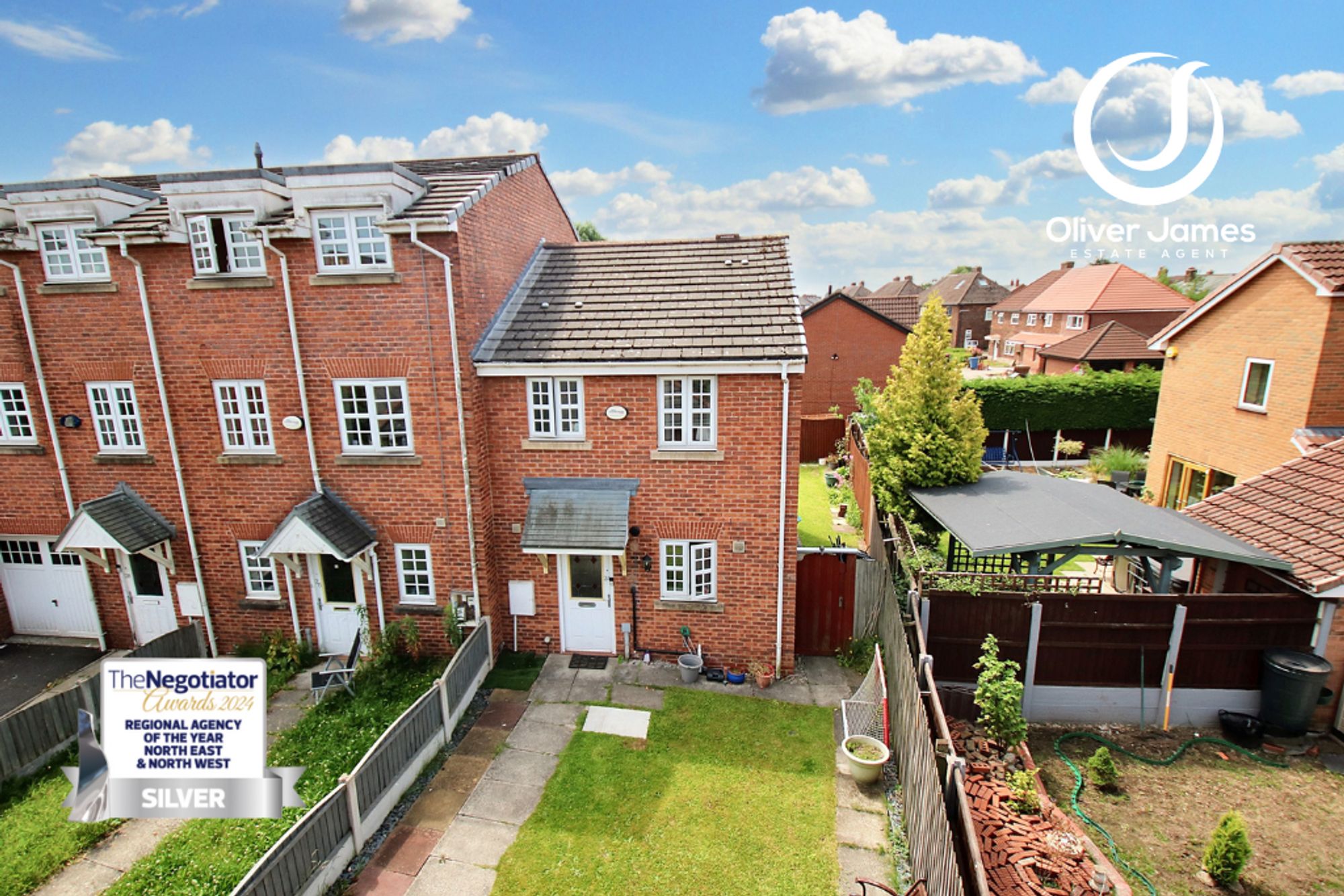3 bedroom
2 bathroom
871.88 sq ft (81 sq m)
3 bedroom
2 bathroom
871.88 sq ft (81 sq m)
Welcome to this charming 3-bedroom end of terrace house that exudes a warm and inviting vibe from the moment you step inside. Tucked away in a quiet corner, this three-bedroom end town house is definitely a gem waiting to be discovered.
Upon entering, you're greeted by a guest WC, perfect for the convenience of your visitors. The spacious open-plan lounge/diner is a versatile space that can easily accommodate both your relaxing evenings at home and those fun dinner parties with friends. The modern kitchen, fitted just 4 years ago, boasts sleek finishes and comes complete with a Worcester Boiler keeping you warm in winter.
Upstairs, you'll find two double bedrooms and a single room, offering plenty of space for your family or guests. The main bedroom comes with the added luxury of an en suite bathroom, providing you with your own private retreat after a long day.
Outside, a large private lawn garden offers a tranquil escape where you can enjoy the outdoors in peace. There's also a small side area that adds a touch of charm to the overall landscape. A driveway leads to the garage, providing ample parking space for your vehicles and extra storage.
Located in a desirable neighbourhood, this property offers both comfort and convenience, soak up the sun in your private garden during the warmer months, this house caters to your every need.
With its well-thought-out layout and modern amenities, this property is ready to become your new home sweet home. Don't miss out on the opportunity to make this delightful end of the terrace house your own and start creating memories that will last a lifetime.
HallwayLaminate flooring and radiator.
Lounge Diner13' 9" x 14' 5" (4.20m x 4.40m)Rear facing upvc window and french doors, laminate flooring, coving, storage cupboard and radiator.
Kitchen10' 2" x 7' 7" (3.10m x 2.30m)Front facing upvc window, fitted range of base and wall units electric oven, gas hob, breakfast bar and cupboard housing Worcester boiler (approx 4 years old)
Guest WC6' 11" x 2' 7" (2.10m x 0.80m)Low flush WC, hand wash basin and radiator.
LandingRadiator.
Bedroom One8' 2" x 9' 10" (2.50m x 3.00m)Front facing upvc window and radiator.
En Suite8' 2" x 3' 11" (2.50m x 1.20m)Cubicle shower, WC, wash basin and radiator.
Bedroom Two9' 10" x 8' 2" (3.00m x 2.50m)Rear facing upvc window and radiator.
Bedroom Three5' 11" x 6' 7" (1.80m x 2.00m)Rear facing upvc window, loft access and radiator.
Bathroom6' 3" x 5' 3" (1.90m x 1.60m)Front facing upvc window, panel bath, WC, wash basin, splash back panels and radiator.
Rightmove photo size (11)
IMG_1322-IMG_1324
IMG_1319-IMG_1321
IMG_1334-IMG_1336
IMG_1331-IMG_1333
IMG_1352-IMG_1354
IMG_1343-IMG_1345
IMG_1361-IMG_1363
IMG_1364-IMG_1366
media-librarybdNGLp
Bathroom
IMG_1373-IMG_1375
IMG_1376-IMG_1378
IMG_1367-IMG_1369
IMG_1379-IMG_1381
media-libraryhkMBAD
media-libraryHkpNLL
















