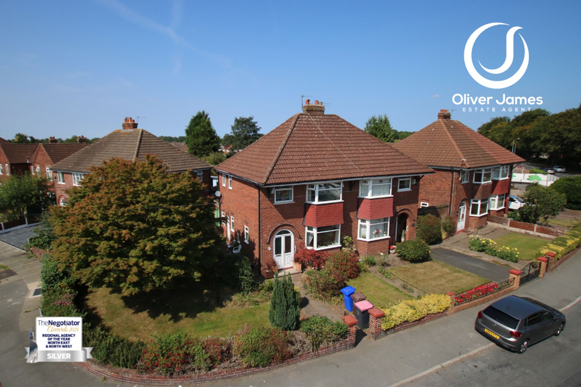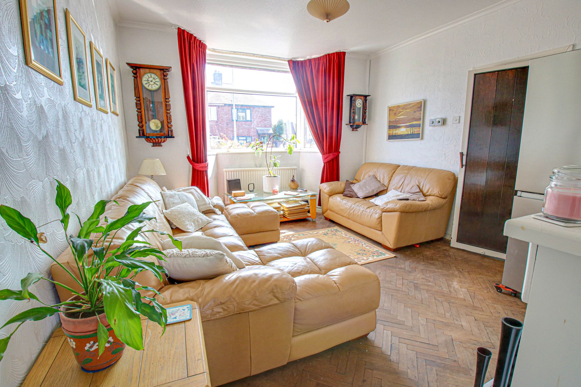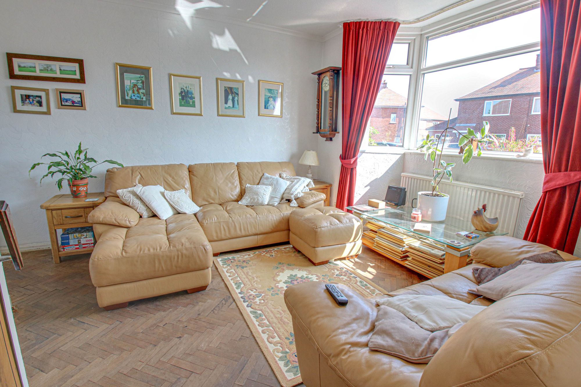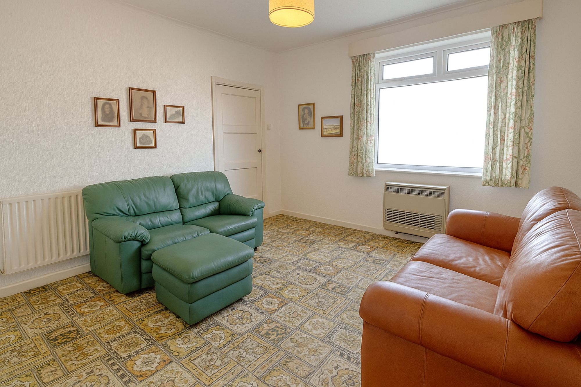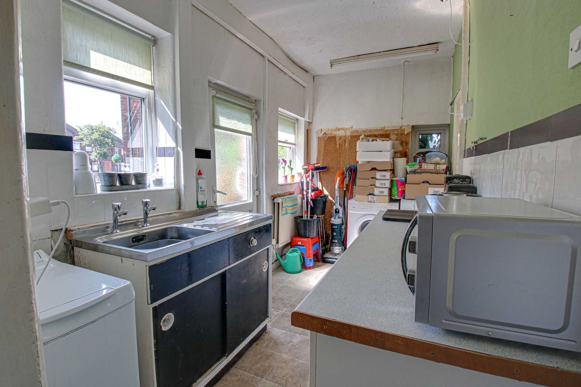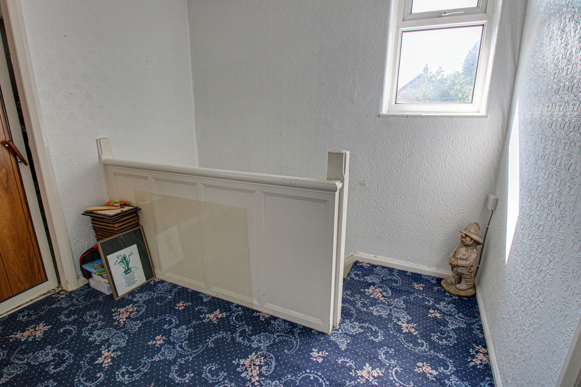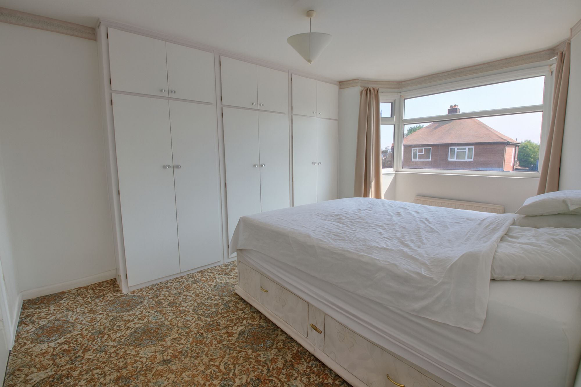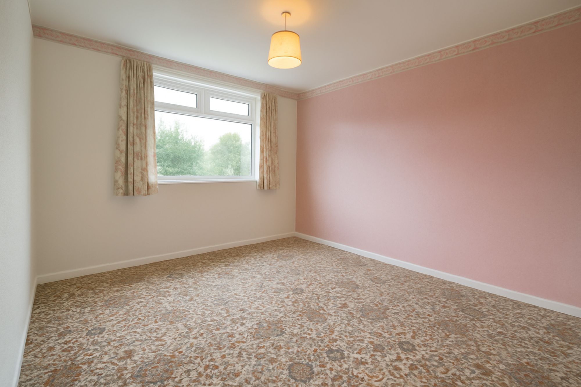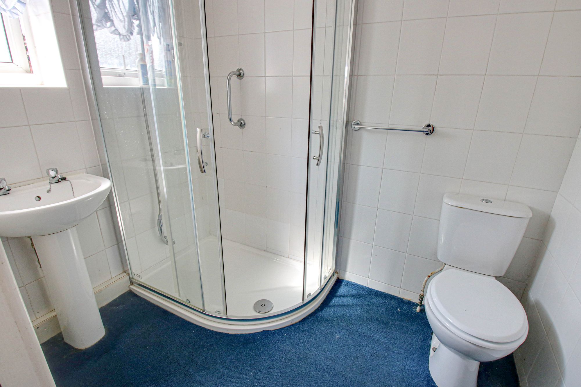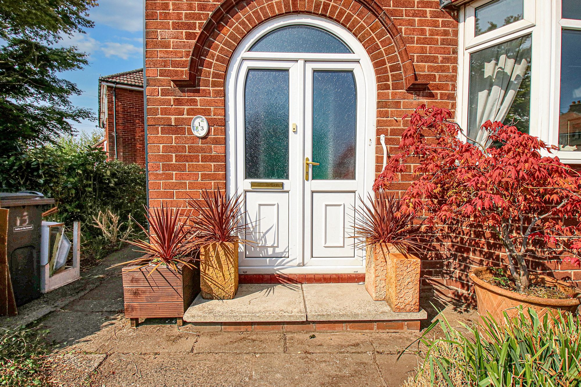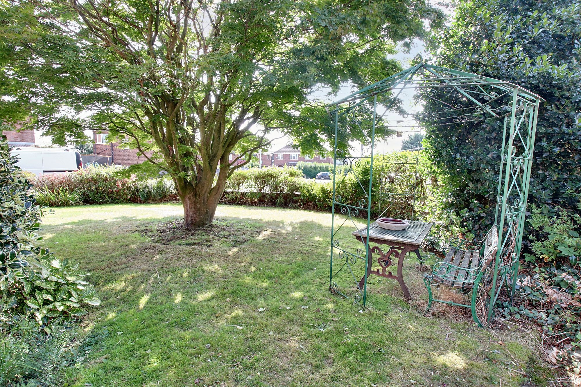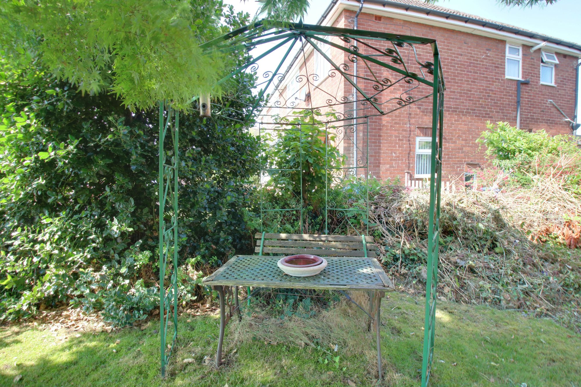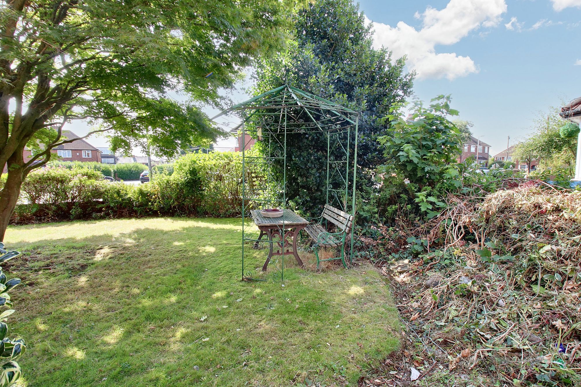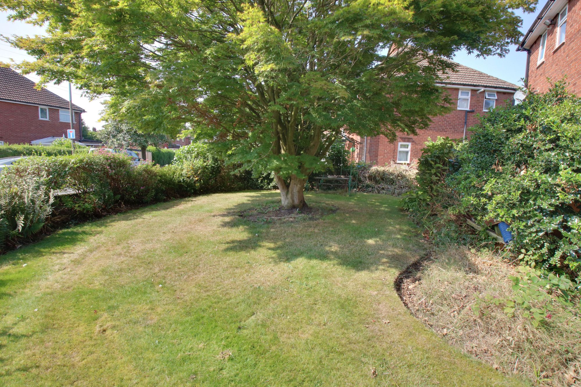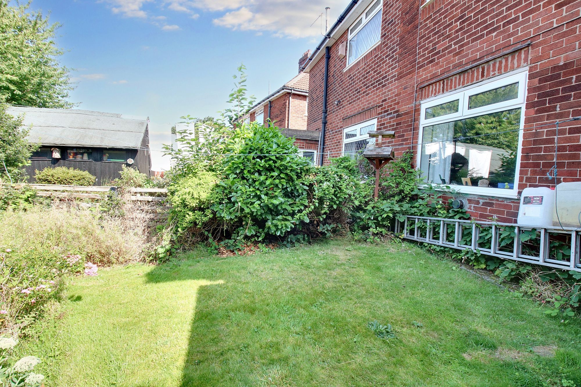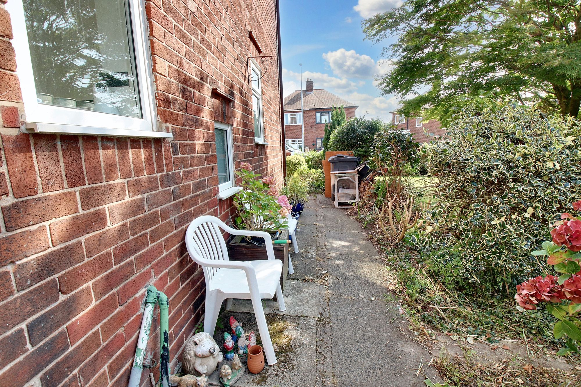3 bedroom
1 bathroom
807.29 sq ft (75 sq m)
3 bedroom
1 bathroom
807.29 sq ft (75 sq m)
This striking property, a 3-bedroom semi-detached house, captivates with its potential and spacious design. The large three-bedroom semi boasts a commanding corner plot position, offering magnificent prospects for development. Calling out for a touch of modernisation, this home features elegant parquet herringbone flooring in the lounge and generously sized double reception rooms that bathe in abundant natural light. With two double bedrooms and one single, this property beckons to a new owner's vision. The side garden whispers of expansion opportunities, awaiting the realisation of an extension (subject to planning), making it an ideal canvas for a bespoke transformation. To sweeten the deal, this property comes with the added advantage of being offered with no chain, streamlining the acquisition process for the discerning buyer.
Outside, the expansive space of this property furthers its appeal. A large side garden envelops the perimeter, boasting lush lawns, traditional hedges, and a stately boundary wall that accentuates the corner plot's exclusivity. The verdant lawn area complements the outdoor ambience, offering a tranquil setting for relaxation or potential gatherings. In addition, a brick storage structure hints at further possibilities, with the potential to be seamlessly integrated into the existing kitchen space (subject to relevant consent). Enhancing functionality, an outside water tap provides convenience for outdoor activities, ensuring that this property balances charm with practicality, creating a harmonious living environment that embraces both indoor elegance and outdoor allure. This homes ticks two further boxes as offered with no chain and also a freehold status.
PorchArched upvc door.
Hallway10' 2" x 6' 3" (3.10m x 1.90m)Side facing upvc window and radiator.
Lounge11' 6" x 11' 11" (3.50m x 3.64m)Front facing upvc window, herringbone style flooring and radiator.
Dining room12' 7" x 11' 11" (3.84m x 3.64m)Rear facing upvc window and radiator.
Kitchen12' 7" x 7' 1" (3.84m x 2.16m)Two side facing upvc windows, side facing upvc door and base units.
LandingSide facing upvc window and loft access.
Bedroom One15' 1" x 10' 10" (4.60m x 3.30m)Front facing upvc bay window, fitted wardrobes, inset storage and radiator.
Bedroom Two11' 10" x 10' 10" (3.60m x 3.30m)Rear facing upvc window and radiator.
Bedroom Three9' 6" x 7' 3" (2.90m x 2.20m)Front facing upvc window, over bulk head cupboard and radiator.
Bathroom6' 11" x 7' 3" (2.10m x 2.20m)Side facing upvc window, cubicle shower, WC, pedestal wash basin, airing cupboard and radiator.
Rightmove photo size (11)
IMG_3287-IMG_3289
IMG_3293-IMG_3295
ChatGPT Image Aug 20, 2025, 10_31_00 AM
IMG_3302-IMG_3304
IMG_3329-IMG_3331
ChatGPT Image Aug 20, 2025, 11_02_06 AM
ChatGPT Image Aug 20, 2025, 10_56_11 AM
IMG_3332-IMG_3334
media-librarycdJDNN
media-librarygAMENh
IMG_3314-IMG_3316
media-libraryjJhkdN
IMG_3311-IMG_3313
media-librarypFlmfg
media-librarygaencD
