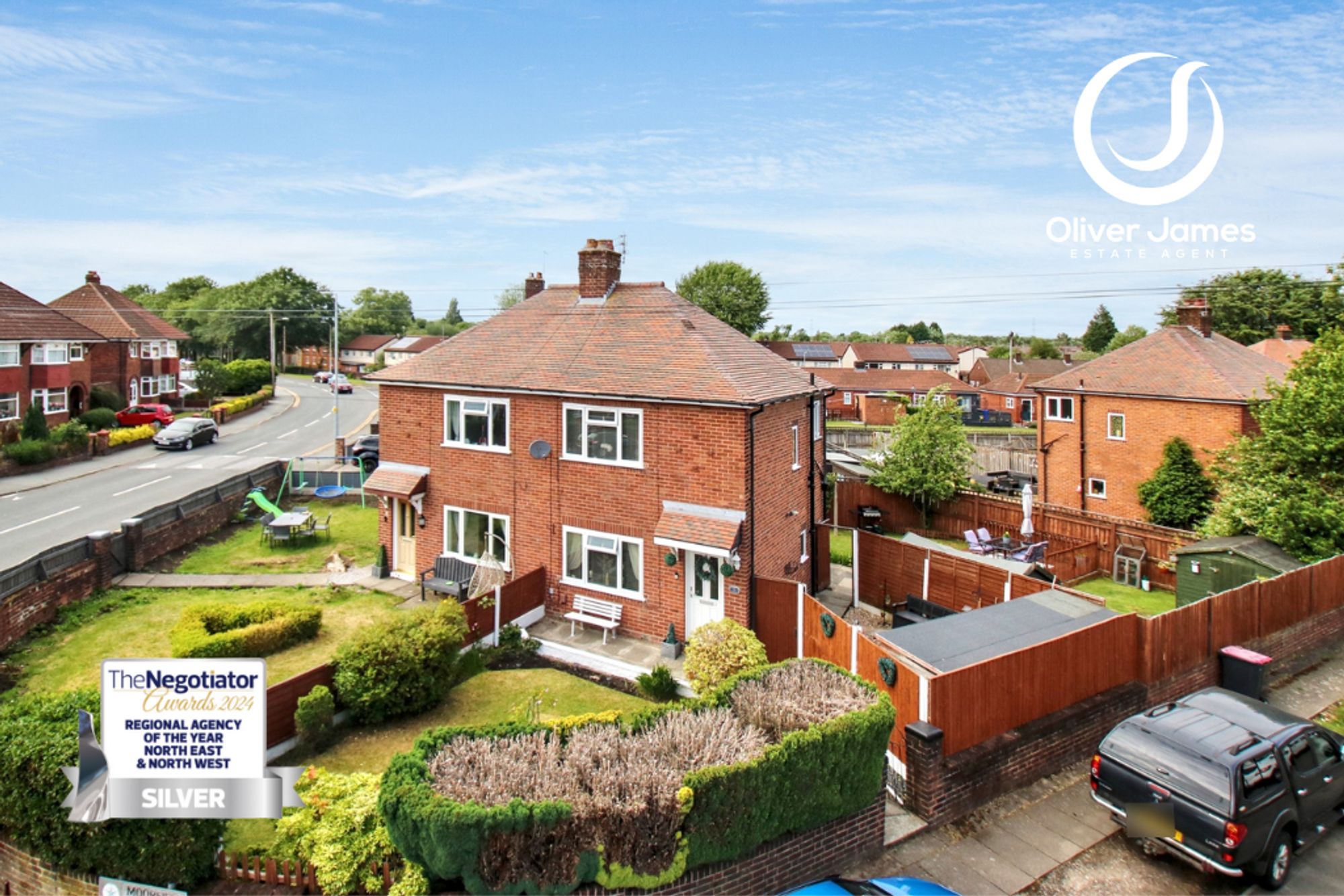2 bedroom
1 bathroom
613.54 sq ft (57 sq m)
2 bedroom
1 bathroom
613.54 sq ft (57 sq m)
HallwayLaminate flooring and radiator.
Lounge12' 2" x 11' 10" (3.70m x 3.60m)Front facing upvc window, laminate flooring and radiator.
Kitchen Diner15' 5" x 7' 10" (4.70m x 2.40m)Rear and side facing upvc window and composite door, fitted range of base and wall units, with Quartz effect worktop, integral dishwasher, electric oven and hob, plumbed for washer, understairs cupboard, breakfast bar and radiator. Boiler approx 6 years old.
LandingSide facing upvc window and loft access.
Bedroom One15' 5" x 10' 2" (4.70m x 3.10m)Front facing upvc window and radiator.
Bedroom Two12' 6" x 10' 2" (3.80m x 3.10m)Rear facing upvc window and radiator.
Bathroom5' 7" x 5' 7" (1.70m x 1.70m)Side facing upvc window, panel bath, wash basin, WC and radiator.
Rightmove photo size (11)
IMG_0690-IMG_0692
IMG_0693-IMG_0695
IMG_0669-IMG_0671
IMG_0678-IMG_0680
IMG_0696-IMG_0698
IMG_0702-IMG_0704
IMG_0717-IMG_0719
IMG_0699-IMG_0701
IMG_0723-IMG_0725
IMG_0729-IMG_0731
media-libraryIkMahi
media-librarybnioiA
media-libraryjdFOii
media-libraryhoHKAK
media-librarykMOImH
media-libraryakjEOk
media-libraryKMPNEJ
media-libraryHOcbmJ
media-librarydbEODi
media-libraryNHeNDo
media-libraryNgijkn
media-libraryLMOcgG
media-libraryLgkiIj























